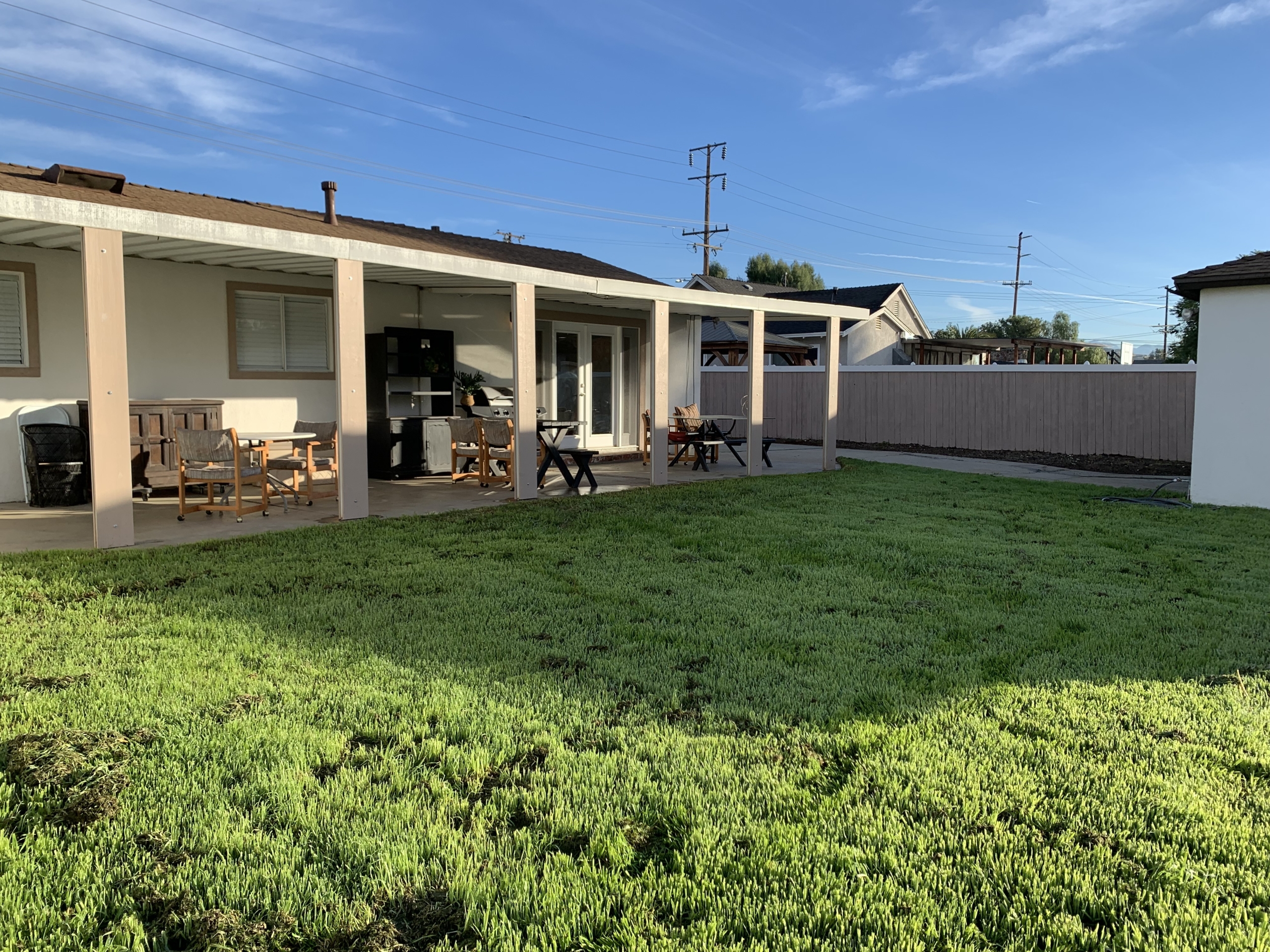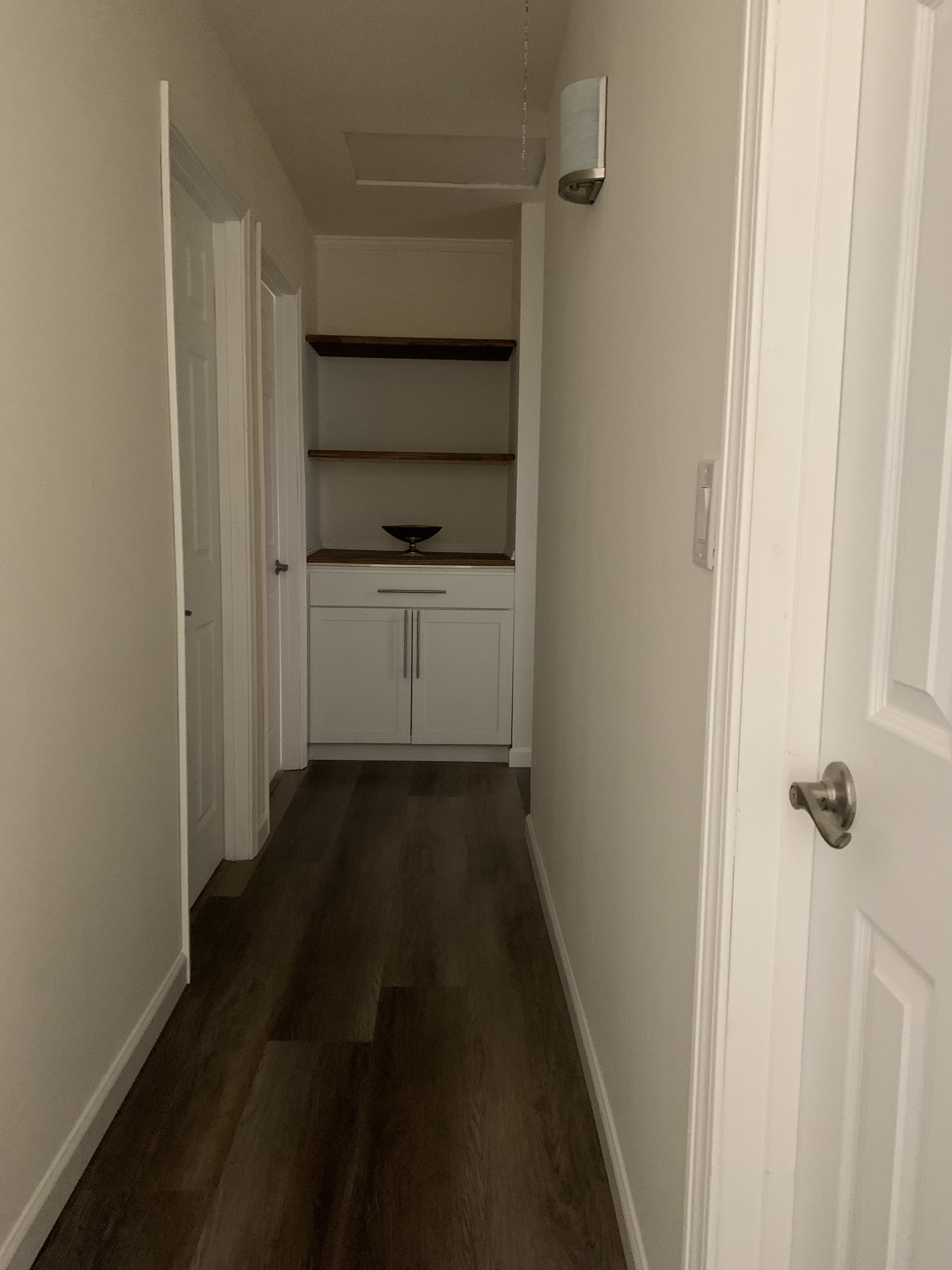Pending
9764 58th St, Jurupa Valley, California
9764 58th St
Overview
Open on Google Maps- 727998
- List Price
- Single Family Home
- 4
- 2
Description
EXTENSIVELY UPGRADED Home. LOCATION…LARGE LOT…HORSE PROPERTY.
This is the dream home that you have been waiting for.
FREE 65″ LG Flat Screen TV.
This sprawling Single story 4 bedroom, 2 bath horse property/ home is located on a premium FLAT usable lot with over ½ acre and zoned for horses and other livestock, animals. The Detached garage sits back from house allowing access for vehicles and trailers to the back yard/ field with privacy. The other side of the house has plenty of room to add another access point for vehicles/ trailers to the back yard/ field. Other Amenities include a Designer Gourmet kitchen with all new Frigidaire stainless appliances with a 5 burner stove and High End Level 5 Quartz solid surface counter tops with lots of cabinet space, big worm family room with worm cozy fireplace, 8 feet of eating bar area with beautifully arched openings that opens into dining room, Indoor Laundry Room, Formal living room has 8 feet French doors that opens up to a large covered patio to the beautiful lush landscaped backyard. This home also comes with Window shutters, beautifully arched openings throughout, Luxury Waterproof vinyl wood laminate, carpet, tile flooring. Both bathrooms have been highly upgraded also. This home is animal friendly and is zoned for horses and other animals/ livestock and comes with a FREE extra shed for additional storage. The large covered patio is perfect for entertaining overlooking a large lush back yard with lots of space to make your own. The two car detached garage is perfect to take on noisy projects without annoying your other family members in the home. This Home is perfect for family gatherings or just enjoying your morning coffee.
This home is a MUST SEE, won’t last long.
Summery of features:
– 4 Bedrooms, 2 Baths – 2 Car Detached Garage
– Over 1/2 acre of flat usable horse property with vehicle access. Great Lot!
– Big Decorators kitchen with lots of cabinets, High End Quartz solid counters, stainless steel appliances and more.
– Dinning Room and 8 feet of Bar seating area with beautiful arched opening.
– Decorator Bathrooms with custom tile
– Big Cozy Family Room with Fireplace
– Big Living Room with 8′ French Doors with screened sidelights.
– Big Indoor Laundry Room
– High End Waterproof Vinyl Laminate flooring, Tile, Carpet
– Window Shutters – Big Patio with Patio Cover for entertaining
– Beautiful Lush Big Yards
Errors and omissions: Buyer is to do full inspection to verify that all property information is correct. Buyer and buyers agents release property owner, its affiliates from all liability related to any and all claims or errors. Seller is to not responsible/liable for any information regarding this listing. This property is sold as is.
Details
Updated on May 19, 2023 at 12:49 pm- Standard Details
- Year Built: 1965
- House Type: Single Family Residence, Residential
- Cooling: Central Air, Whole House Fan
- Laundry: Gas Dryer Hookup, Individual Room, Inside, Washer Hookup
- Open Houses
- Open House Date 1: 02/05/2023
- Open House Date 2: 02/02/2023
- Open House 1 Start time: 12:00 PM
- Open House 1 End Time: 4:00 PM
- Open House 2 Start Time: 12:00 PM
- Open House 2 End Time: 4:00 PM
- Showing Instructions
- Showing Contact Name: Ron Young
- Showing Contact Phone: 9495562649
- Showing Contact Type: Owner
- Showing Contact Phone:: 9495562649
- Showing Requirements: 24 Hour Access
- Interior Features
- Bedrooms: 4
- Interior Features: Built-in Features, Chair Railings, Crown Molding, Storage
- Appliances: Dishwasher, Disposal, Free-Standing Range, Gas Range, Gas Water Heater, Range Hood, Refrigerator
- Heating: Central, Forced Air, Natural Gas, Fireplace(s)
- Bathroom Features: Bathtub, Low Flow Shower, Low Flow Toilet(s), Shower, Shower in Tub, Linen Closet/Storage, Remodeled, Upgraded Vanity area, Walk-in shower
- Kitchen Features: Quartz Counters, Remodeled Kitchen, Quartz Counter, Gourmet Kitchen
- Flooring: Carpet, Tile, Vinyl
- Cooling: Central Air, Whole House Fan
- Laundry: Gas Dryer Hookup, Individual Room, Inside, Washer Hookup
- Room Types: All Bedrooms Down, Family Room, Laundry, Living Room
- Fireplace: Gas, Living Room
- Common Walls: No Common Walls
- Main Level Bedrooms: 4
- Main Level Bathrooms: 2
- Kitchen Features: Quartz Counters, Remodeled Kitchen, Quartz Counter, Gourmet Kitchen
- Exterior Features
- Utilities: Cable Connected, Electricity Connected, Natural Gas Connected, Water Connected, City Electric, City Gas
- Patio and Porch Features: Brick, Concrete, Front Porch, Rear Porch, Slab
- Construction Materials: Brick, Drywall Walls, Flagstone, Stone, Stucco, Frame - Wood
- Road Frontage Type: City Street
- Foundation Details: Slab
- Window Features: Blinds, Roller Shields, Interior Shutter
- View: Mountain(s)
- Lot Features: .5 to 1 Acre, Back Yard, Horse Property, Landscaped, Lawn, Level, Yard
- Water Source: City Water
- Sewer: Public Sewer
- Fencing: Chain Link, Good Condition, Vinyl, Wood
- Roof: Composition
- Parking Features: Detached, Guest Parking Available
- Dining Area: Formal Eat-in Kitchen, Breakfast Bar
- Horses: No
- Landscaping : Grass Front, Grass Back
- Reports/Disclosures: Soil Test
- Zoning/Land Use: Single Family
- Existing Land Use: Residential Lot
- Additional Features
- Distance To Cable: Under 350 Feet
- Distance To Phone: Under 350 Feet
- Distance To Water: Under 350 Feet
- Distance To Electric: Under 350 Feet
- Distance To Gas: Under 350 Feet
- Distance To Sewer: Under 350 Feet
- Enviromental: Phase I Available
- Gas: SW Gas
- Location & Financing Features
- Short Sale: No
- Property Sub Type: Single Family Residence, Residential
- Financing Terms: Cash, Conventional
- Sales Restrictions : Standard
- Ownership: Fee Simple
- Parcel Size: .0-.24 Acres
- Property Information
- Stories Total: 1
- Levels in Unit/Home: One
- Den/Office: No
- General Details
- Land Lease: No
- Garage Spaces: 2
- Property Condition: Updated/Remodeled
- Other Structures: Shed(s)
- Start Showing Date: 01/23/2023
- Sign on Property: Yes
- Attached Garage: No
- Additional Parcels For Sale?: Yes
- Other Tax Assessment Source: Assessor
- HOA
- Is There an HOA: No
- School
- School District: Jurupa Valley
Mortgage Calculator
Monthly
- Down Payment
- Loan Amount
- Monthly Mortgage Payment
- PMI
- Monthly HOA Fees












































































































