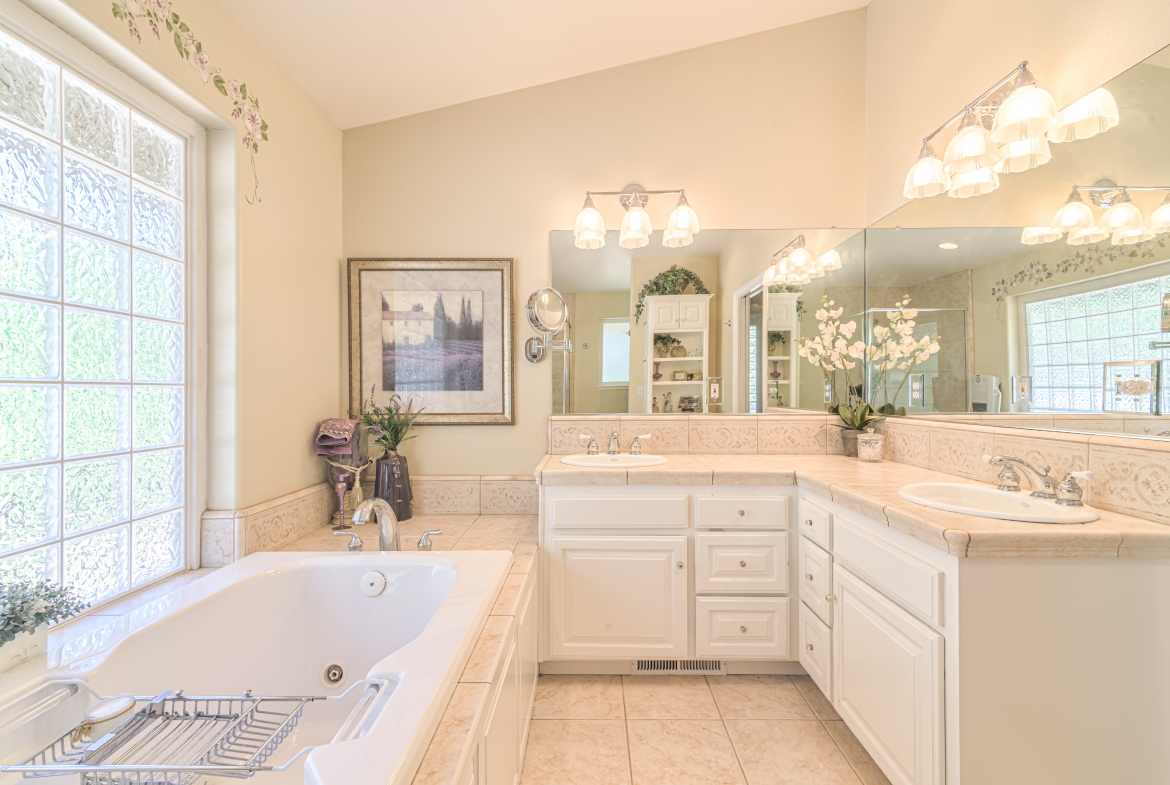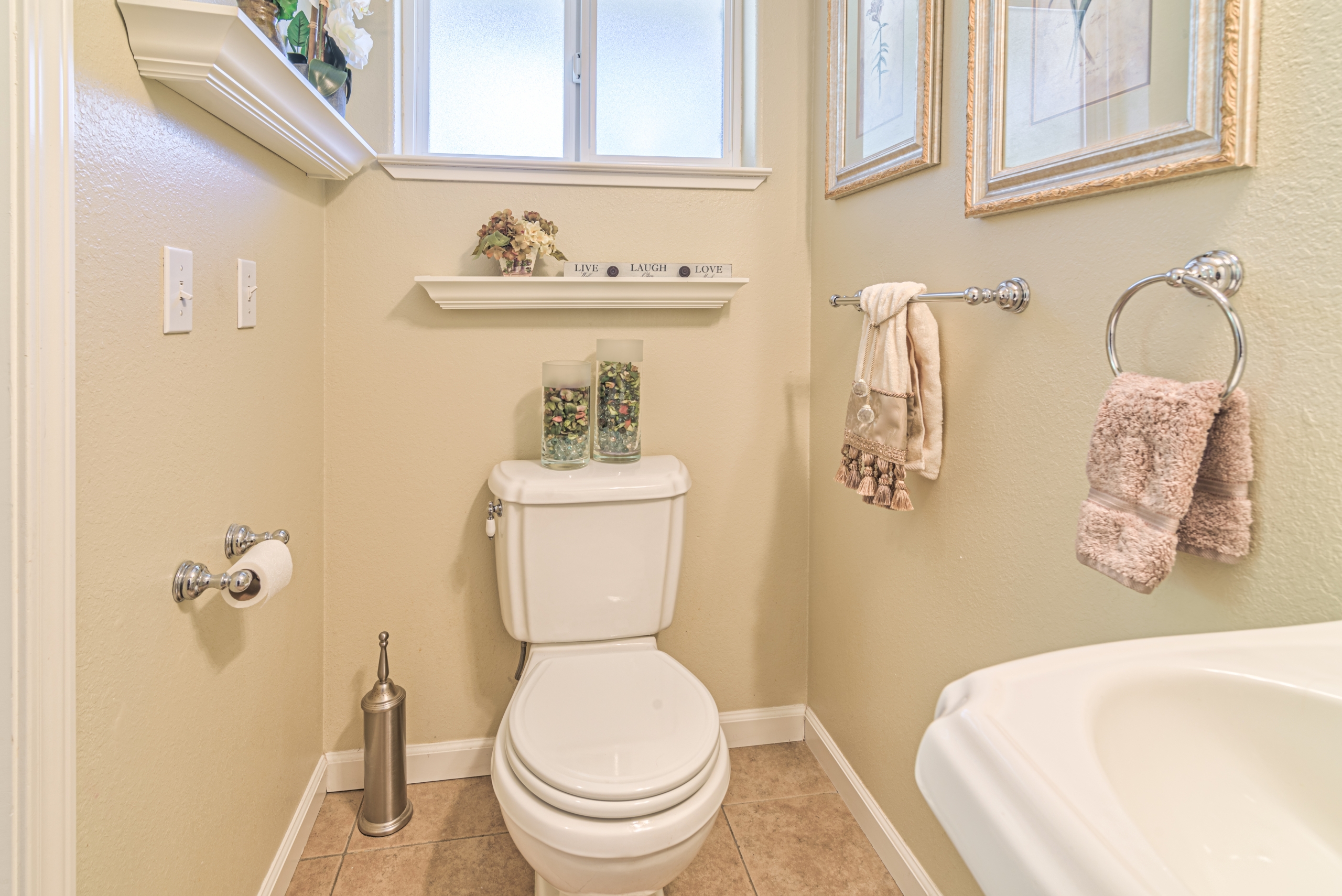905 Cypress Point Drive
Overview
Open on Google Maps- 905000
- List Price
- Single Family Home
- 3
- 2
- 2004
- 2425
Description
Beautiful custom mountain home ideally located in the heart of the highly desirable Blue Lake Springs subdivision in Arnold. Situated on the 14th hole of Sequoia Woods Country Club (SWCC) and directly across the street from the SWCC’ s clubhouse, restaurant and pool area, this 3br/2.5ba home is golfers and mountain living paradise. Enjoy high ceilings , spacious bedrooms , built in bar and expansive deck(s) and a large eat-in kitchen with views overlooking the trees, mountains and golf course. This home has the unique ability to be a private mountain retreat or an entertaining haven for friends and family.
To schedule a tour of the home, please text (best) or email 1-415-515-1285
Details
Updated on November 22, 2021 at 5:43 pm- Standard Details
- Year Built: 2002
- House Type: Single Family Residence
- Cooling: Central Air
- Laundry: Dryer Included, Gas Dryer Hookup, Individual Room, Inside, Upper Level, Washer Hookup, Washer Included
- Open Houses
- Open House Date 1: 07/03/2021
- Open House 1 Start time: 10:00 AM
- Open House 1 End Time: 1:00 PM
- Open House 2 Start Time: 12:00 AM
- Open House 2 End Time: 12:00 AM
- Showing Instructions
- Showing Contact Name: Paul Penney
- Showing Contact Phone: 4155151285
- Showing Contact Type: Owner
- Showing Contact Phone:: 4155151285
- Interior Features
- Bedrooms: 3
- Number of Half Bathrooms: 1
- Interior Features: Bar, Beamed Ceilings, Cathedral Ceiling(s), Crown Molding, High Ceilings, Living Room Deck Attached, Open Floorplan, Phone System, Storage, Track Lighting, Wet Bar
- Appliances: Barbecue, Built-In Range, Disposal, Double Oven, Electric Range, Freezer, Gas Cooktop, Hot Water Circulator, Ice Maker, Indoor Grill, Microwave, Range Hood, Trash Compactor, Vented Exhaust Fan, Warming Drawer
- Heating: Central
- Bathroom Features: Bathtub, Shower, Double Sinks In Master Bath, Linen Closet/Storage, Separate tub and shower, Stone Counters, Walk-in shower
- Kitchen Features: Granite Counters, Kitchen Island, Kitchen Open to Family Room, Remodeled Kitchen, Self-closing cabinet doors
- Flooring: Wood
- Electric: 220 Volts For Spa, 220 Volts in Laundry, 440 Volts On Bond Electricity
- Security Features: Fire Sprinkler System, Security Lights, Security System, Smoke Detector(s), Wired for Alarm System
- Cooling: Central Air
- Laundry: Dryer Included, Gas Dryer Hookup, Individual Room, Inside, Upper Level, Washer Hookup, Washer Included
- Room Types: Family Room, Laundry, Master Bathroom, Master Bedroom, Multi-Level Bedroom, Walk-In Closet
- Fireplace: Electric, Gas
- Common Walls: 1 Common Wall
- Main Level Bedrooms: 2
- Main Level Bathrooms: 1
- Kitchen Features: Granite Counters, Kitchen Island, Kitchen Open to Family Room, Remodeled Kitchen, Self-closing cabinet doors
- Exterior Features
- Utilities: Cable Connected, Electricity Connected, Natural Gas Connected, Phone Available, Propane, Sewer Connected, Water Available, Water Connected
- Spa Features: Above Ground, Bath Tub, In Ground
- Patio and Porch Features: Covered Deck, Front Porch, Lanai Patio, Screened Porch
- Construction Materials: Concrete, Drywall Walls, Glass, Hardboard, Stone, Wood Siding
- Road Frontage Type: City Street
- Foundation Details: Block, Slab
- Window Features: Bay Window(s), Blinds, Insulated Windows, Screens, Shutters, Skylight(s), Triple Pane Windows
- View: Golf Course, Mountain(s), Pool, Trees/Woods
- Lot Features: .25 to .5 Acre, Close to Clubhouse, Front Yard, Park Nearby, Sprinklers Drip System
- Community Features: Biking, National Forest, Fishing, Golf, Hiking, Lake, Mountainous, Park, Preserve/Public Land, Watersports
- Water Source: Public
- Sewer: Conventional Septic, Holding Tank
- Fencing: Brick Wall
- Roof: Common Roof
- Additional Features
- There are no Additional Features submitted.
- Location & Financing Features
- Short Sale: No
- Property Sub Type: Single Family Residence
- Financing Terms: Cash, Conventional
- Contingency: N/A
- Sales Restrictions : None Known
- Property Information
- Stories Total: 2
- Levels in Unit/Home: Two
- General Details
- Name of Your Neighborhood: Blue Lake Springs
- Land Lease: No
- Garage Spaces: 2
- Number of Units on Property: 1
- Property Condition: Turnkey, Updated/Remodeled
- Other Structures: Gazebo, Shed(s), Workshop
- Start Showing Date: 07/03/2021
- Sign on Property: Yes
- Uncovered Spaces: 3
- Carport Spaces: 2
- Attached Garage: Yes
- Topography : Mountainous, Slope Gentle
- Uncovered Spaces: 3
- HOA
- Is There an HOA: Yes
- HOA Fee: 700
- HOA Fee Frequency: Annually
- HOA Name: Blue Lake Springs Homeowners Assocation
- HOA Phone: 2097952357
- HOA Management Name: Blue Lake Springs Homeowners Association
- HOA Amenities: Banquet Facilities, Barbecue, Cable TV, Clubhouse, Gas, Other Courts, Outdoor Cooking Area, Paddle, Picnic Area, Playground, Pool, Spa/Hot Tub, Sport Court, Tennis Court(s), Tennis
- School
- There are no School submitted.
Mortgage Calculator
- Down Payment
- Loan Amount
- Monthly Mortgage Payment
- PMI
- Monthly HOA Fees




























































