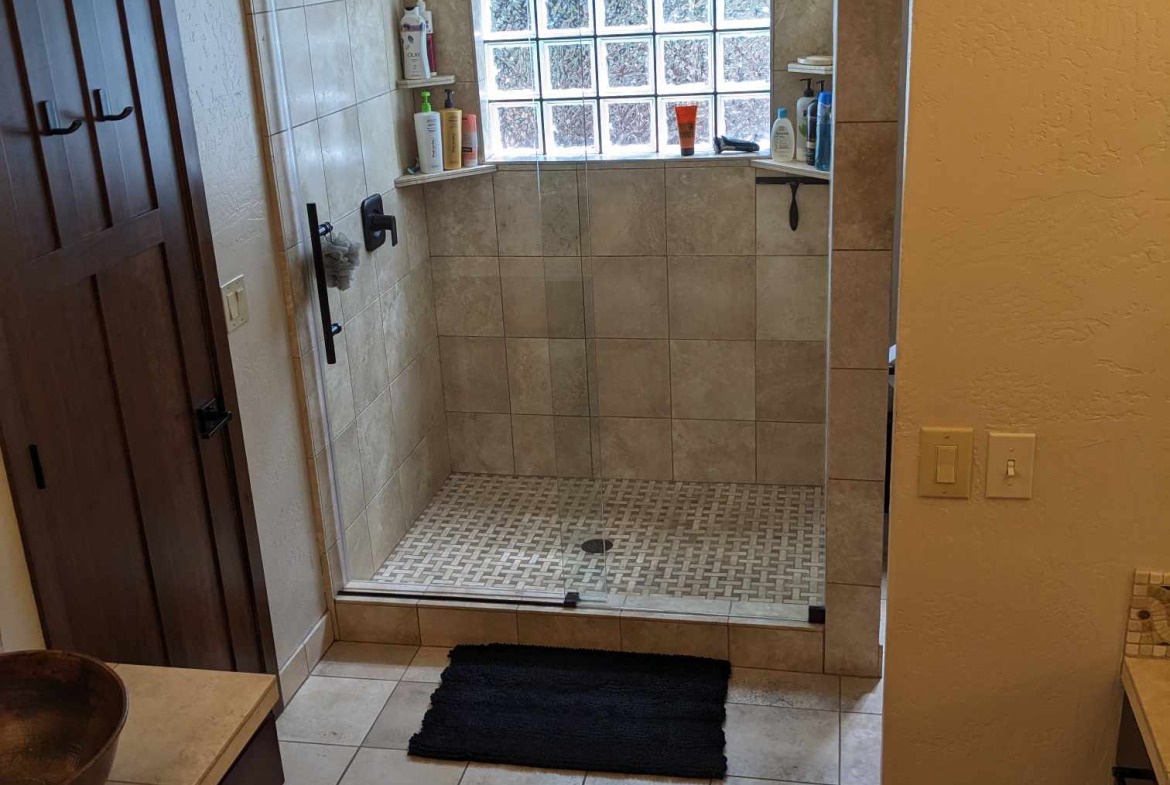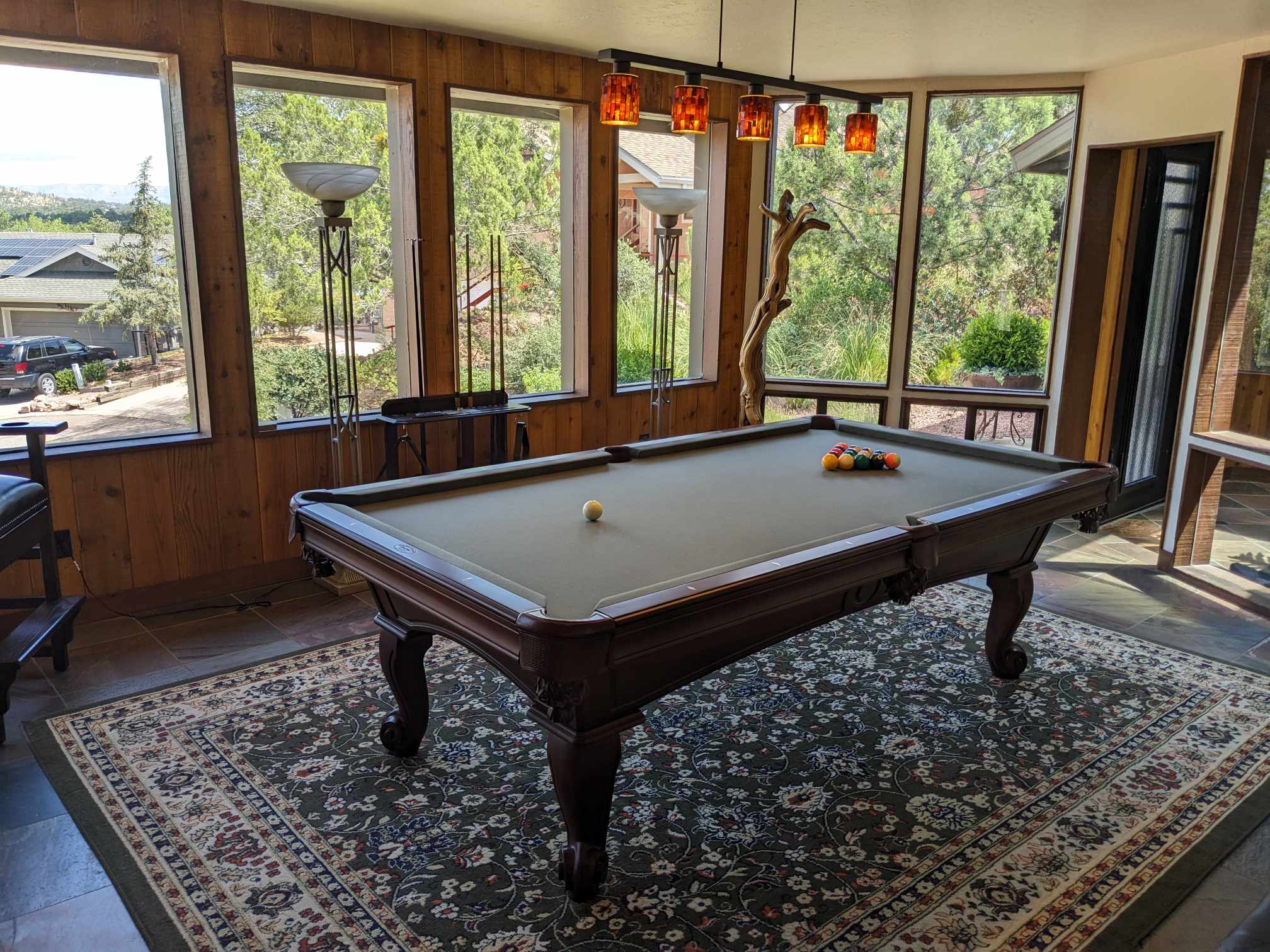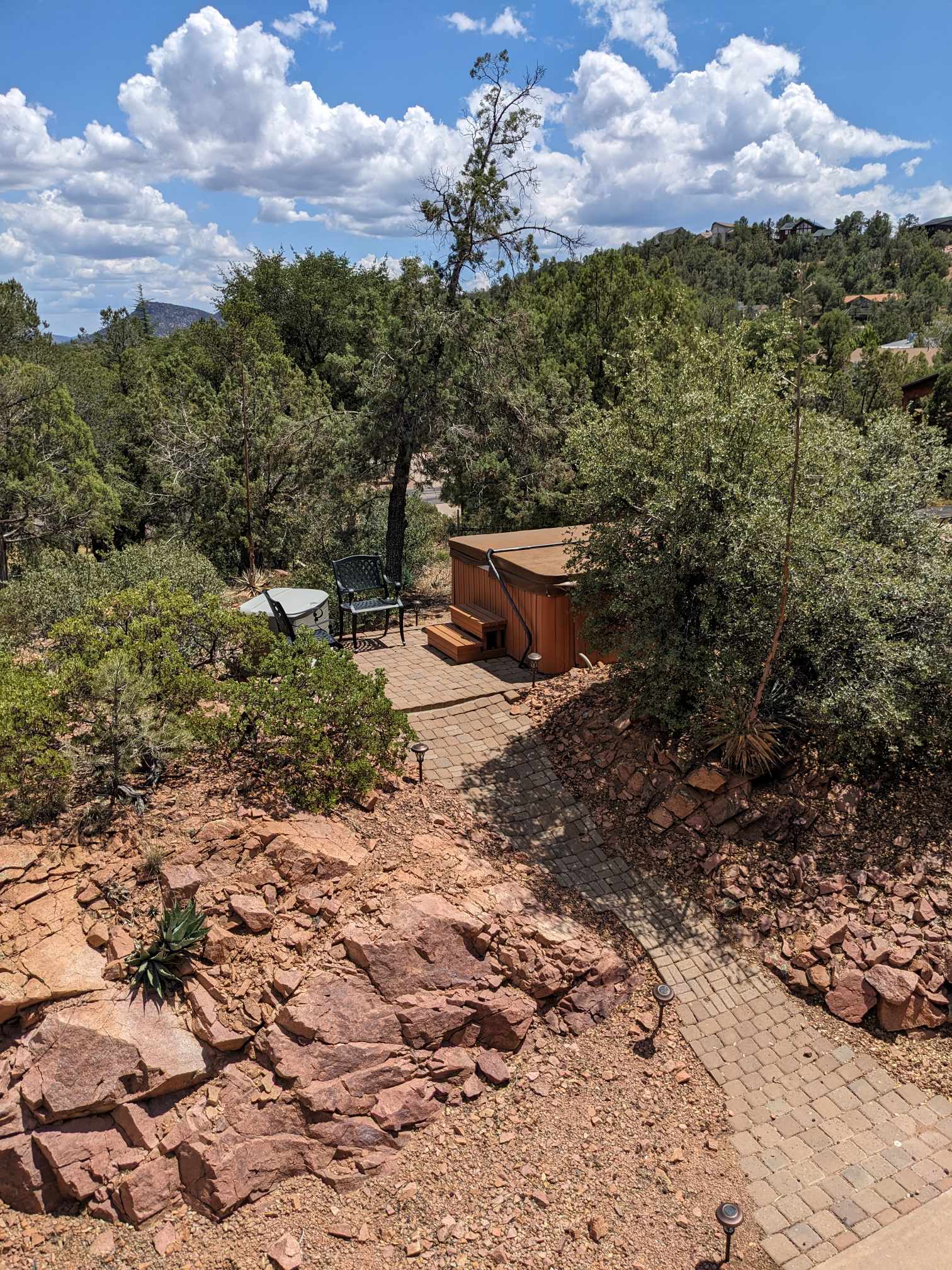For Sale
902 S. Boulder Circle, Payson, Arizona
902 S. Boulder Circle
Overview
Open on Google Maps- $769,000
- List Price
- Single Family Home
- 4
- 3
- 3623
Description
Custom Iverson Home with panoramic views! Shows light and bright with plenty of North facing windows. 4 Bedroom 3 bath plus exercise room, game room, fireplace, home theater, and large master closet. Vaulted atrium great room with skylights wine cellar and bar. Cherry wood cabinets and custom cherry doors throughout. Multiple patios and outdoor spa area all on a cul de sac lot! Home is equipped with owned solar power system.
Details
Updated on August 31, 2023 at 2:54 pm- Standard Details
- Year Built: 1981
- House Type: Single Family Residence
- Cooling: Central Air, Dual, Electric, ENERGY STAR Qualified Equipment, Gas, Heat Pump, SEER Rated 13-15, SEER Rated 16+
- Laundry: Electric Dryer Hookup, Washer Hookup
- Open Houses
- There are currently no upcoming open houses scheduled.
- Showing Instructions
- Showing Contact Name: Devin
- Showing Contact Phone: 9289781548
- Showing Contact Phone:: 9289781548
- Interior Features
- Bedrooms: 4
- Interior Features: Beamed Ceilings, Ceiling Fan(s), Dry Bar, Granite Counters, High Ceilings, Recessed Lighting, Sunken Living Room, Tile Counters, Wired for Sound, Wood Product Walls
- Appliances: Central Water Heater, Convection Oven, Dishwasher, Disposal, Double Oven, Electric Water Heater, ENERGY STAR Qualified Appliances, Free-Standing Range, Gas & Electric Range, Instant Hot Water, Microwave, Vented Exhaust Fan, Refrigerator, Water Purifier
- Heating: Central, Heat Pump, Propane
- Bathroom Features: Bathtub, Low Flow Toilet(s), Shower, Shower in Tub, Closet in bathroom, Double Sinks In Master Bath, Linen Closet/Storage, Stone Counters
- Kitchen Features: Built-in Trash/Recycling, Granite Counters, Kitchen Island, Pots & Pan Drawers, Water Kitchen Filter, Island
- Flooring: Stone
- Electric: 220 Volts For Spa, 220 Volts in Kitchen, 220 Volts in Laundry
- Cooling: Central Air, Dual, Electric, ENERGY STAR Qualified Equipment, Gas, Heat Pump, SEER Rated 13-15, SEER Rated 16+
- Laundry: Electric Dryer Hookup, Washer Hookup
- Room Types: Exercise Room, Game Room, Home Theatre, Laundry, Main Floor Bedroom, Main Floor Master Bedroom, Master Suite, Walk-In Closet, Great Room
- Fireplace: Wood Burning
- Common Walls: No Common Walls
- Main Level Bedrooms: 2
- Main Level Bathrooms: 2
- Kitchen Features: Built-in Trash/Recycling, Granite Counters, Kitchen Island, Pots & Pan Drawers, Water Kitchen Filter, Island
- Exterior Features
- Utilities: Cable Available, Electricity Available, Electricity Connected, Phone Available, Propane, Sewer Connected, Underground Utilities, Water Connected, APS SRP, City Gas
- Spa Features: Above Ground, Private
- Patio and Porch Features: Concrete, Rear Porch
- Construction Materials: Blown-In Insulation, Wood Siding, Frame - Wood
- Road Frontage Type: City Street
- Exterior Features: Rain Gutters, Covered Patio(s), Open Patio, Perimeter Fence, Spa/Hot Tub
- Foundation Details: Slab
- Window Features: Atrium, Double Pane Windows, Low Emissivity Windows
- View: Mountain(s)
- Lot Features: .25 to .5 Acre, Gentle Sloping
- Community Features: Curbs
- Water Source: Public
- Sewer: Public Sewer
- Exterior Features: Rain Gutters, Covered Patio(s), Open Patio, Perimeter Fence, Spa/Hot Tub
- Fencing: Chain Link
- Roof: Composition, Elastomeric
- Parking Features: Detached, Garage Facing Front, RV Storage
- Horses: No
- Architectural Style: Mid-Century Modern
- Landscaping : Desert Front, Natural Desert Back, Auto Timer H2O Front
- Zoning/Land Use: Single Family
- Existing Land Use: Residential Lot
- Additional Features
- There are no Additional Features submitted.
- Location & Financing Features
- Short Sale: No
- Property Sub Type: Single Family Residence
- Financing Terms: Cash, Conventional
- Sales Restrictions : None Known
- Ownership: Fee Simple
- Parcel Size: .0-.24 Acres
- Property Information
- Stories Total: 2
- Levels in Unit/Home: Two
- General Details
- Name of Your Neighborhood: Golden Frontier
- Land Lease: No
- Garage Spaces: 2
- Number of Units on Property: 1
- Property Condition: Standard
- Start Showing Date: 08/31/2023
- Sign on Property: No
- Uncovered Spaces: 3
- Attached Garage: No
- Topography : Slope Gentle
- Uncovered Spaces: 3
- HOA
- Is There an HOA: Yes
- HOA Fee: 25
- HOA Fee Frequency: Annually
- HOA Name: Golden Frontier Home Owner's Association
- School
- School District: Payson Unified
- Elementary School: Julia Randall
- Middle School: Rim Country Middle School
- High School: Payson
Mortgage Calculator
Monthly
- Down Payment
- Loan Amount
- Monthly Mortgage Payment
- PMI
- Monthly HOA Fees

























































