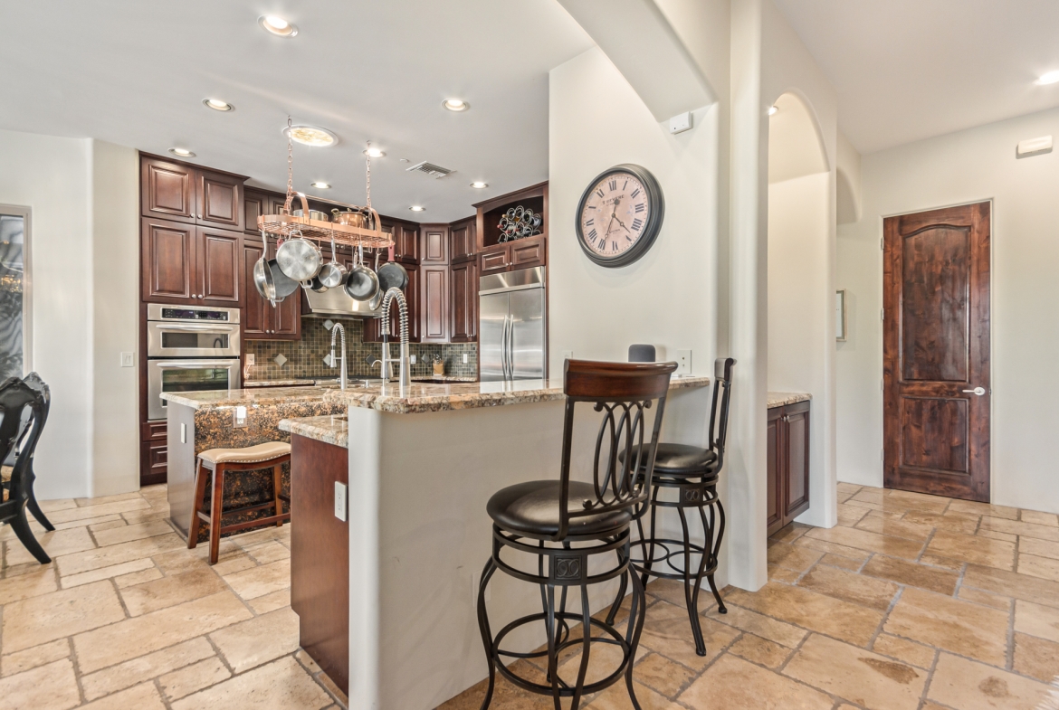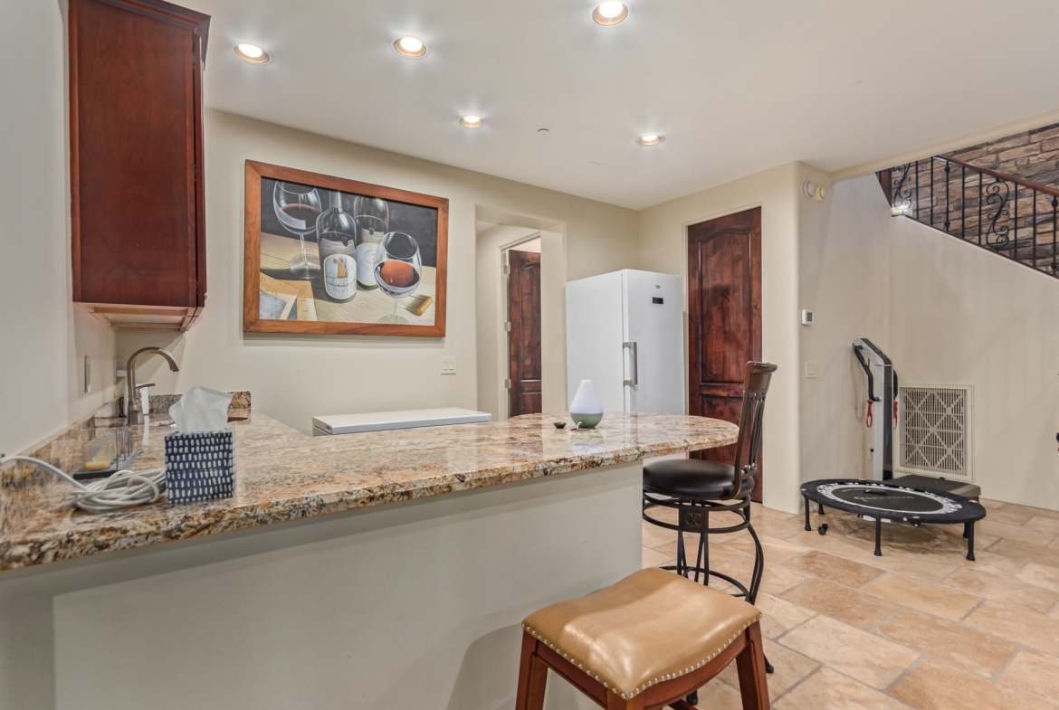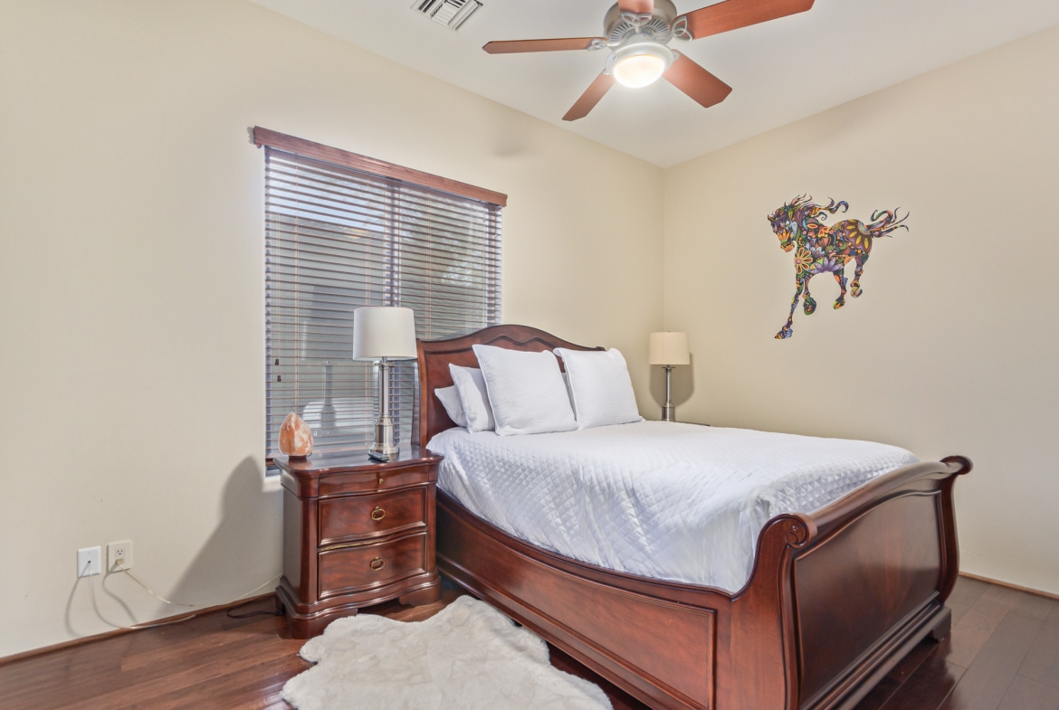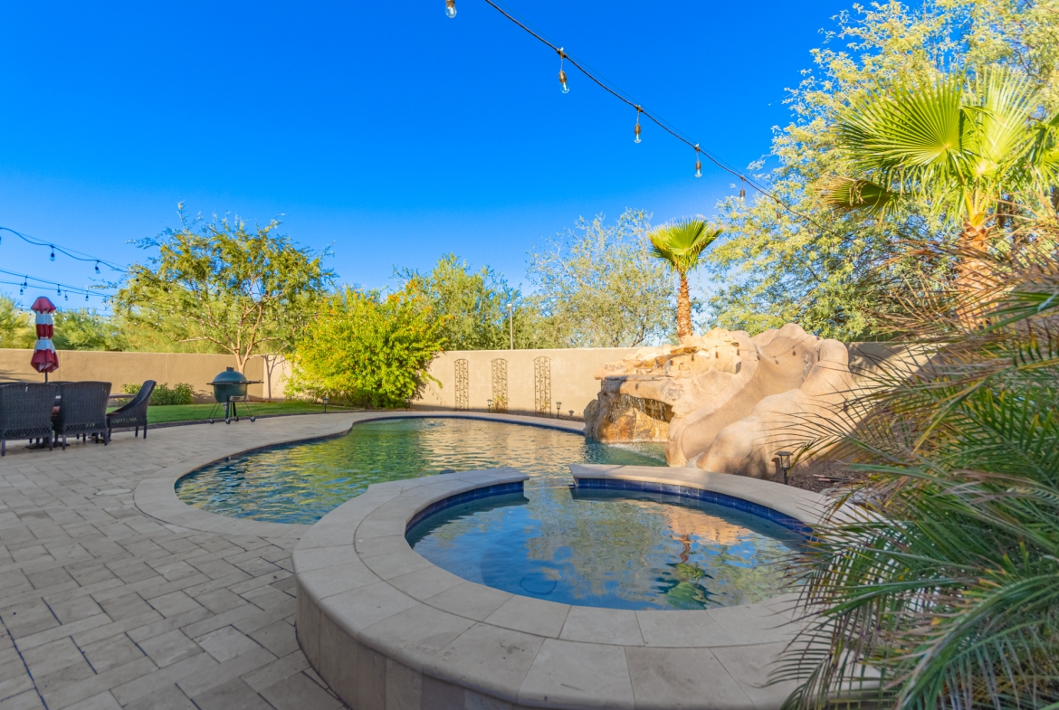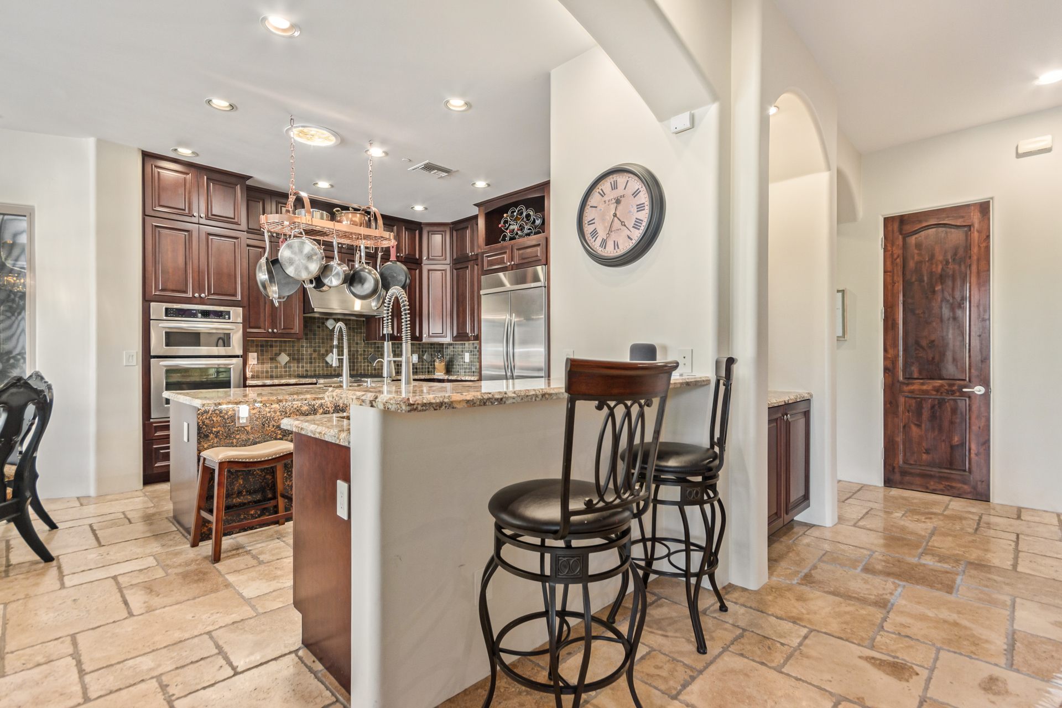8813 S 18th Way
Overview
Open on Google Maps- 908000
- List Price
- Single Family Home
- 4
- 3
- 4122
Description
Stunning custom home located in sought after GATED Mountain Estates. No upgrade overlooked in this basement home – too many to list (see docs tab for complete list of items). Interior features solid wood doors thru-out, tumbled travertine flooring, stunning gourmet kitchen, GAS Stove, hi-end appliances, central vac, media room & wet bar in basement. Exterior features Clear Comfort pool & grotto (spent $55K) + outdoor kitchen with MNT & City Views. Location offers plenty of golf & hiking opportunities & convenient local shopping & the famous The Farm @ South MNT Restaurant. – imagine living in this stunning, custom, luxury home & being able to zip down to Downtown Phoenix w/in minutes for work, a game, the theatre, or a night out on the town!
Details
Updated on October 20, 2022 at 11:11 am- Standard Details
- Year Built: 2006
- House Type: Single Family Residence
- Cooling: Central Air, Electric, Humidity Control, Zoned
- Laundry: Electric Dryer Hookup, Gas Dryer Hookup, Individual Room, Inside, Washer Hookup
- Open Houses
- Open House 1 Start time: 12:00 AM
- Open House 1 End Time: 12:00 AM
- Open House 2 Start Time: 12:00 AM
- Open House 2 End Time: 12:00 AM
- Showing Instructions
- Showing Contact Name: THERESA BAIRD
- Showing Contact Phone: 6026700520
- Showing Contact Type: Owner
- Showing Contact Phone:: 6026700520
- Interior Features
- Bedrooms: 4
- Number of Half Bathrooms: 2
- Interior Features: Block Walls, Ceiling Fan(s), Granite Counters, Open Floorplan, Pantry, Recessed Lighting, Sump Pump, Vacuum Central, Wet Bar, Wired for Data, Wired for Sound
- Appliances: 6 Burner Stove, Built-In Range, Central Water Heater, Convection Oven, Dishwasher, Disposal, Double Oven, Water Heater, Gas Cooktop, Gas Oven, Gas Range, Gas Water Heater, Ice Maker, Microwave, Range Hood, Refrigerator, Water Purifier, Water Softener
- Heating: Central, Zoned, Forced Air, Natural Gas
- Bathroom Features: Bathtub, Double Sinks In Master Bath, Granite Counters, Humidity controlled, Linen Closet/Storage, Privacy toilet door, Remodeled, Stone Counters, Upgraded Vanity area, Walk-in shower
- Kitchen Features: Granite Counters, Kitchen Island, Stone Counters, Gourmet Kitchen, Breakfast Area, Granite Counter, Island, Island w/Sink, Skylight(s), Reverse Osmosis
- Electric: 220 Volts in Garage, 220 Volts in Laundry
- Security Features: Automatic Gate, Card/Code Access, Fire and Smoke Detection System, Fire Sprinkler System, Gated Community, Wired for Alarm System
- Cooling: Central Air, Electric, Humidity Control, Zoned
- Laundry: Electric Dryer Hookup, Gas Dryer Hookup, Individual Room, Inside, Washer Hookup
- Room Types: Basement, Family Room, Game Room, Laundry, Library, Living Room, Main Floor Bedroom, Main Floor Master Bedroom, Master Bathroom, Master Bedroom, Master Suite, Multi-Level Bedroom, Walk-In Closet, Great Room, Bonus/Game Room
- Fireplace: Electric, Master Retreat
- Common Walls: No Common Walls
- Main Level Bedrooms: 2
- Main Level Bathrooms: 3
- Kitchen Features: Granite Counters, Kitchen Island, Stone Counters, Gourmet Kitchen, Breakfast Area, Granite Counter, Island, Island w/Sink, Skylight(s), Reverse Osmosis
- Exterior Features
- Utilities: Cable Available, Cable Connected, Electricity Available, Electricity Connected, Natural Gas Available, Natural Gas Connected, Sewer Available, Sewer Connected, Water Available, Water Connected, APS SRP, SW Gas, City Electric
- Spa Features: Gunite, In Ground, Private
- Patio and Porch Features: Covered Deck, Lanai Patio, Rear Porch
- Construction Materials: Block, Stucco
- Road Frontage Type: Private Road
- Foundation Details: Slab
- Window Features: Blinds, Double Pane Windows, ENERGY STAR Qualified Windows, Low Emissivity Windows, Screens, Solar Screens
- Pool Features: Fenced, Gas Heat, In Ground, Pebble, Waterfall
- View: Desert, Mountain(s), Neighborhood, Pool
- Lot Features: .25 to .5 Acre, Back Yard, Desert Front, Landscaped, Lawn, Level, Rocks, Sprinkler System, Sprinklers In Front, Sprinklers In Rear, Sprinklers Timer, Treed Lot, Yard
- Community Features: Biking, Curbs, Foothills, Storm Drains, Street Lights, Gated Community
- Water Source: City Water
- Sewer: Public Sewer, Private Sewer
- Fencing: Blockwall, Good Condition, Stucco Wall
- Roof: Tile/Clay
- Parking Features: Attached, EV Charging, Interior
- Dining Area: Formal Eat-in Kitchen, Dining in FR, Breakfast Room
- Topography: Level
- Horses: No
- Architectural Style: Other (See Remarks)
- Accessibility: Zero-Grade Entry, Hallways 36in+ Wide, Bath Grab Bars
- Landscaping : Desert Front, Natural Desert Front, Auto Timer H2O Front, Auto Timer H2O Back, Irrigation Front, Irrigation Back
- Additional Features
- There are no Additional Features submitted.
- Location & Financing Features
- Short Sale: No
- Property Sub Type: Single Family Residence
- Financing Terms: Cash, Conventional
- Sales Restrictions : None Known
- Ownership: Fee Simple
- Property Information
- Stories Total: 2
- Levels in Unit/Home: Two
- Basement: Finished, Full
- Den/Office: No
- General Details
- Name of Your Neighborhood: MOUNTAINSIDE ESTATES
- Land Lease: No
- Garage Spaces: 3
- Number of Units on Property: 1
- Property Condition: Turnkey
- Start Showing Date: 09/25/2022
- Sign on Property: No
- Uncovered Spaces: 2
- Attached Garage: No
- Uncovered Spaces: 2
- HOA
- Is There an HOA: Yes
- HOA Fee: 250
- HOA Fee Frequency: Monthly
- HOA Name: Mountainside Estates
- HOA Phone: 5204017001
- HOA Management Name: mountainside Estates
- HOA Amenities: Controlled Access, Maintenance Grounds, Management
- School
- School District: ROOSEVELT ELEMENTARY, UNION HIGHSCOOL
Video
Mortgage Calculator
- Down Payment
- Loan Amount
- Monthly Mortgage Payment
- PMI
- Monthly HOA Fees













