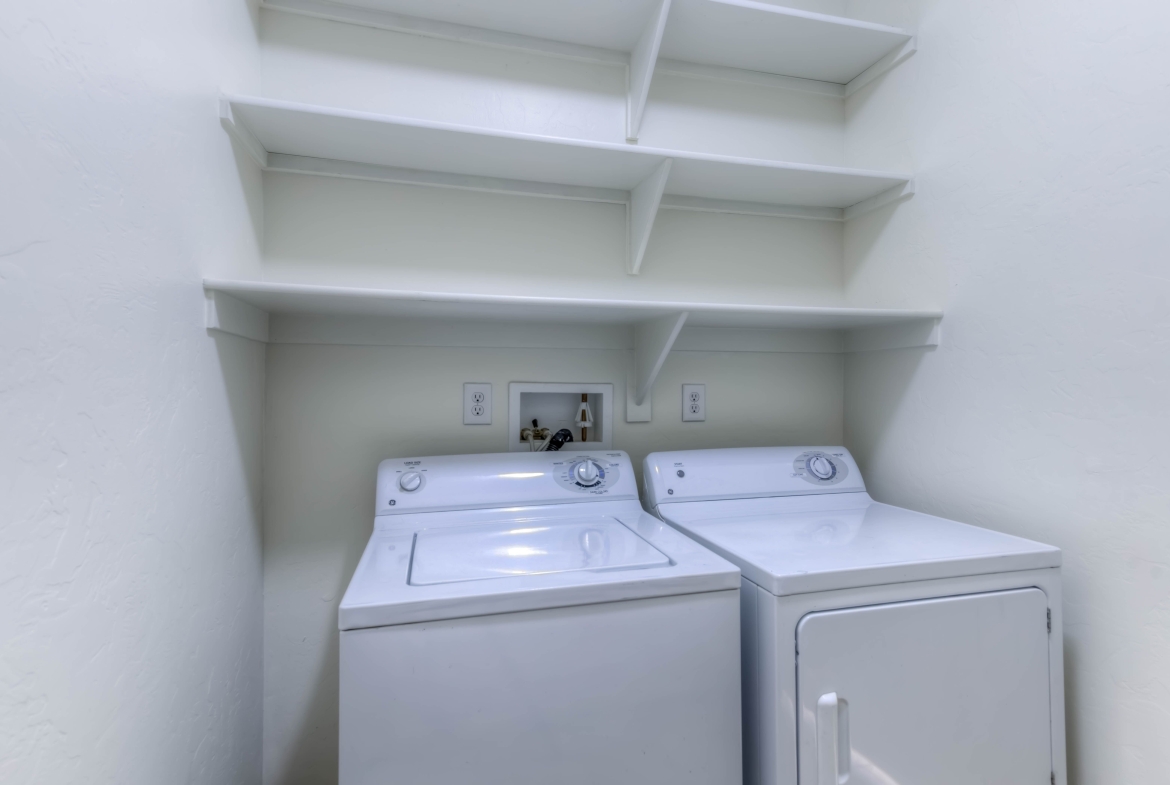Sold
8437 W Green Kingfisher Lane, Tucson, Arizona
8437 W Green Kingfisher Lane
Overview
Open on Google Maps- $284,900
- List Price
- Single Family Home
- 4
- 2
- 2009
- 1558
Description
FSBO! Single story beauty in Sonora Ranch with 4 Bedrooms and 2 Baths. Features open floor plan of 1,558 sf, surround sound, kitchen backsplash, black appliances, 2-car garage and large fenced backyard. BRAND NEW vinyl wood plank floors, carpet, and paint throughout. Fridge, washer, and dryer stay. Located in Sonora Ranch just a block from new park and minutes from shopping, restaurants, and Casino Del Sol. BUYERS agents are welcome (2.5% commission paid). Open House to be held Saturday and Sunday, March 12th and 13th from 12 noon until 4:00 pm. No showings before then. Message with any questions.
Details
Updated on April 10, 2022 at 12:10 pm- Standard Details
- House Type: Single Family Residence
- Cooling: Central Air
- Laundry: Dryer Included, Individual Room, Washer Included
- Open Houses
- Open House Date 1: 03/12/2022
- Open House Date 2: 03/13/2022
- Open House 1 Start time: 12:00 PM
- Open House 1 End Time: 4:00 PM
- Open House 2 Start Time: 12:00 PM
- Open House 2 End Time: 4:00 PM
- Showing Instructions
- Showing Contact Name: Derrick Jackson
- Showing Contact Phone: 4694637451
- Showing Contact Type: Owner
- Showing Contact Phone:: 4694637451
- Interior Features
- Bedrooms: 4
- Interior Features: Ceiling Fan(s), Laminate Counters, Open Floorplan, Pantry, Wired for Sound
- Appliances: Dishwasher, Gas Range, Microwave, Refrigerator
- Heating: Forced Air
- Bathroom Features: Shower in Tub, Double Sinks In Master Bath, Laminate Counters, Soaking Tub
- Kitchen Features: Laminate Counters, Pantry Closet
- Flooring: Carpet, Tile, Vinyl
- Security Features: Fire and Smoke Detection System, Security System, Wired for Alarm System
- Cooling: Central Air
- Laundry: Dryer Included, Individual Room, Washer Included
- Room Types: All Bedrooms Down, Laundry, Master Bathroom, Master Bedroom, Walk-In Closet, Great Room
- Common Walls: No Common Walls
- Main Level Bedrooms: 4
- Main Level Bathrooms: 2
- Kitchen Features: Laminate Counters, Pantry Closet
- Exterior Features
- Utilities: Cable Available, Electricity Connected, Natural Gas Connected, Phone Available, Sewer Connected, Water Connected, City Electric, City Gas
- Patio and Porch Features: Concrete
- Construction Materials: Stucco
- Road Frontage Type: City Street
- Exterior Features: Fenced Backyard, Landscaping, Open Patio
- Foundation Details: Concrete Perimeter
- Window Features: Blinds, Double Pane Windows
- Lot Features: Back Yard, Landscaped, Park Nearby, Rocks, Sprinklers Drip System
- Community Features: Children\'s Playground
- Water Source: Public
- Sewer: Public Sewer
- Exterior Features: Fenced Backyard, Landscaping, Open Patio
- Fencing: Brick Wall
- Roof: Asphalt
- Parking Features: Attached
- Dining Area: Dining in LR/GR
- Landscaping : Gravel/Stone Front, Gravel/Stone Back, Irrigation Front, Irrigation Back
- Additional Features
- There are no Additional Features submitted.
- Location & Financing Features
- Short Sale: No
- Property Sub Type: Single Family Residence
- Financing Terms: Cash, Conventional, FHA, VA Loan
- Sales Restrictions : None Known
- Property Information
- Stories Total: 1
- Levels in Unit/Home: One
- General Details
- Name of Your Neighborhood: Sonoran Ranch
- Garage Spaces: 2
- Number of Units on Property: 1
- Property Condition: Turnkey, Updated/Remodeled
- Start Showing Date: 03/12/2022
- Sign on Property: No
- Attached Garage: Yes
- HOA
- Is There an HOA: Yes
- HOA Fee: 60
- HOA Fee Frequency: Quarterly
- HOA Name: Sonoran Ranch Estates II
- HOA Amenities: Picnic Area, Playground
- School
- There are no School submitted.
Video
Mortgage Calculator
Monthly
- Down Payment
- Loan Amount
- Monthly Mortgage Payment
- PMI
- Monthly HOA Fees


















































