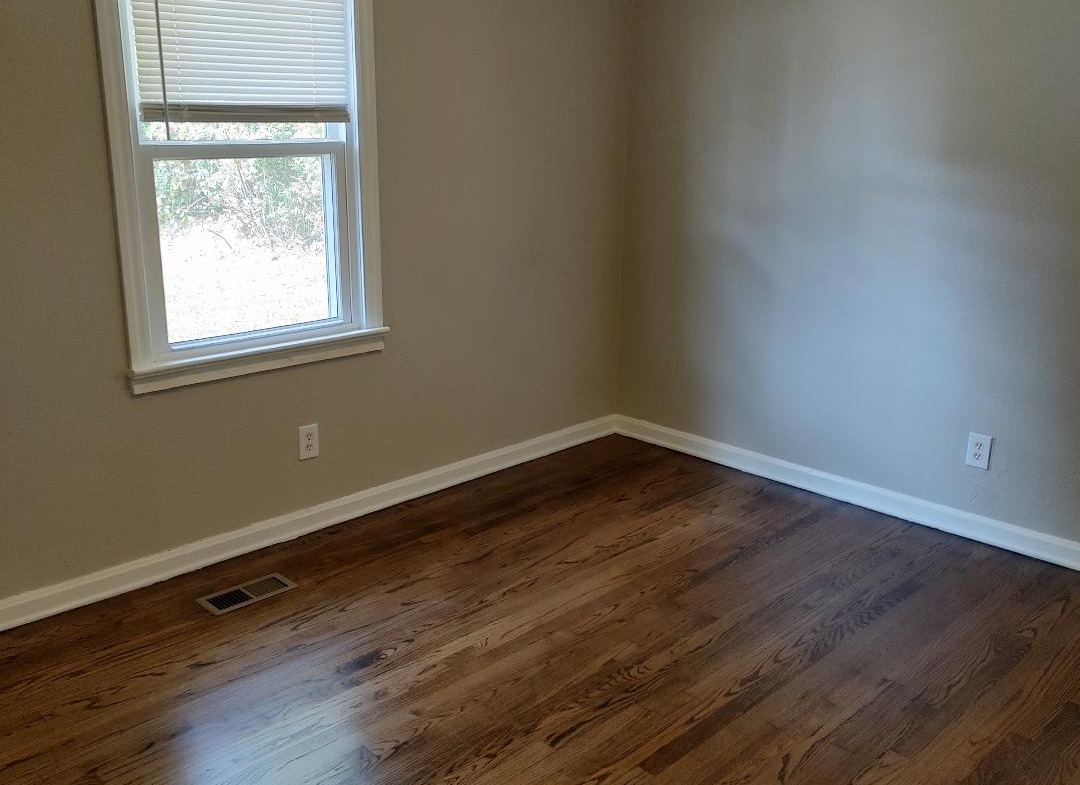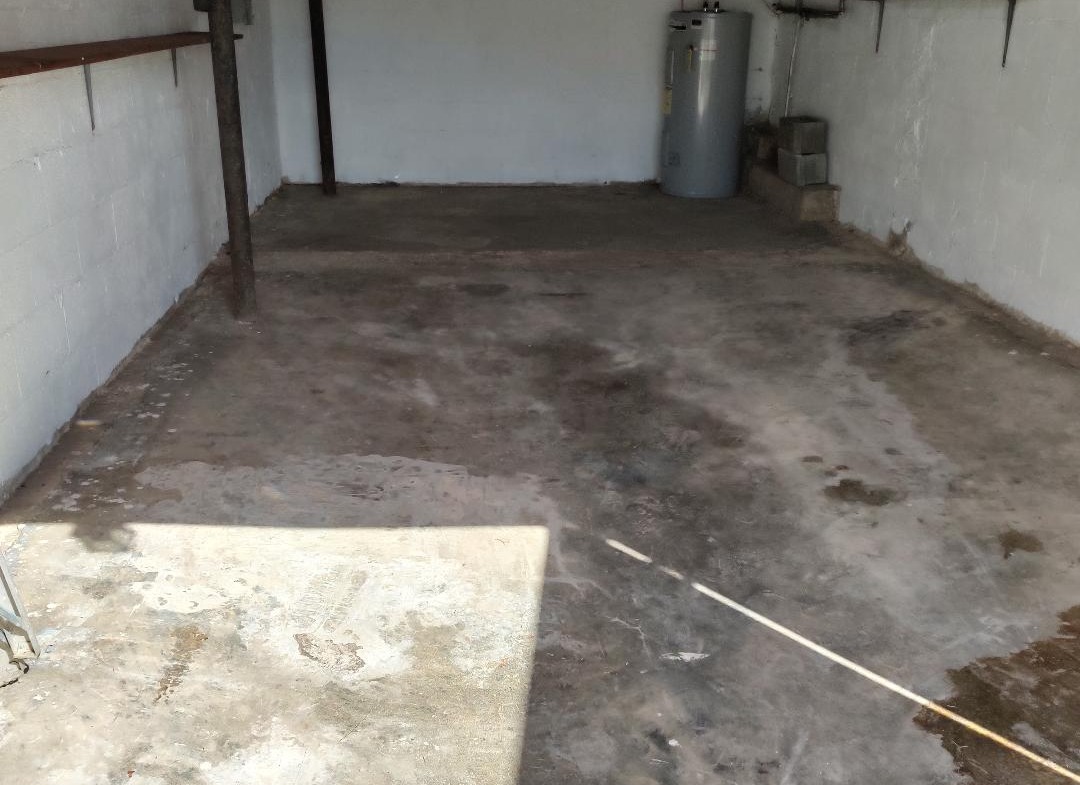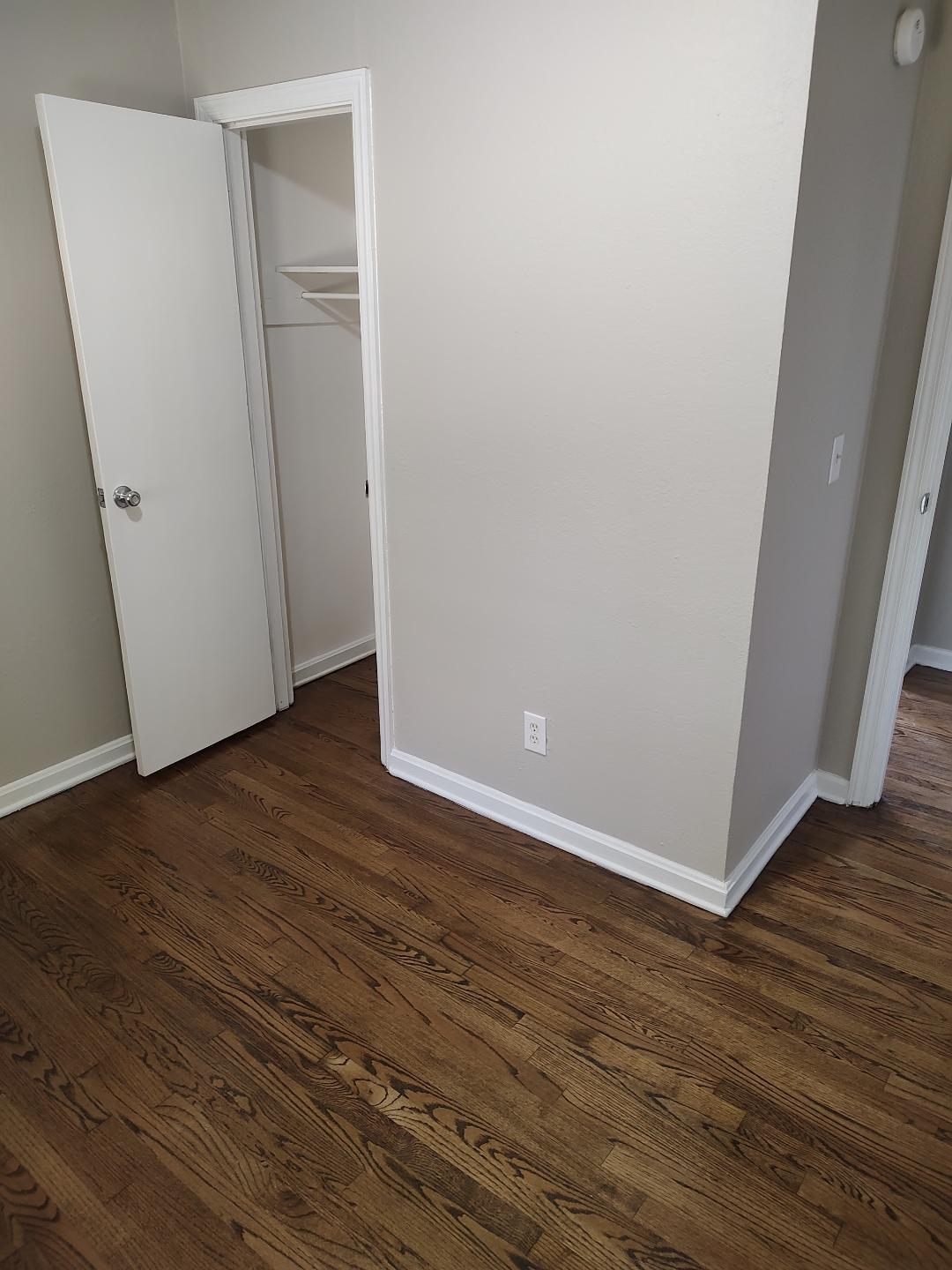For Sale
812 Asterwood dr., Rossville, Georgia
812 Asterwood dr.
Overview
Open on Google Maps- $194,900
- List Price
- Single Family Home
- 3
- 1
- 1,114
Description
Newly refinished hardwood floors and paint invite you into this 3 bedroom 1 bath home. A large eat in kitchen with plenty of cabinet space includes all stainless appliances and new dishwasher.
Enjoy grilling out under the covered back porch looking over the spacious fenced yard. One car garage is attached or could be used for plenty of storage.
This home is Quietly located just minutes from downtown Chattanooga and Fort Oglethorpe!
Details
Updated on October 13, 2023 at 10:55 am- Standard Details
- Year Built: 1958
- House Type: Single Family Residence
- Cooling: Central Air, Heat Pump, SEER Rated 13-15
- Laundry: Common Area, Electric Dryer Hookup, In Kitchen, Inside
- Open Houses
- There are currently no upcoming open houses scheduled.
- Showing Instructions
- Showing Contact Name: John McGill
- Showing Contact Phone: 7708565124
- Showing Contact Phone:: 7708565124
- Interior Features
- Bedrooms: 3
- Appliances: Dishwasher, Electric Oven, Electric Range, Water Heater, Range Hood
- Heating: Central, Forced Air, Heat Pump, High Efficiency
- Bathroom Features: Bathtub, Shower, Linen Closet/Storage
- Kitchen Features: Formica Counters
- Electric: 220 Volts in Laundry
- Security Features: Smoke Detector(s)
- Cooling: Central Air, Heat Pump, SEER Rated 13-15
- Laundry: Common Area, Electric Dryer Hookup, In Kitchen, Inside
- Room Types: All Bedrooms Down, Main Floor Bedroom
- Common Walls: No Common Walls
- Main Level Bedrooms: 3
- Main Level Bathrooms: 1
- Kitchen Features: Formica Counters
- Exterior Features
- Utilities: Sewer Connected, Water Connected, City Electric
- Patio and Porch Features: Concrete
- Construction Materials: Block, Drywall Walls, Frame, Vinyl Siding
- Road Frontage Type: County Road
- Exterior Features: Rain Gutters, Fenced Backyard, Open Patio
- Foundation Details: Block
- Window Features: Blinds, Double Pane Windows, Vertical Blinds
- View: Hills, Neighborhood
- Lot Features: .25 to .5 Acre, Back Yard, Front Yard, Rolling Slope
- Water Source: Public
- Sewer: Public Sewer
- Exterior Features: Rain Gutters, Fenced Backyard, Open Patio
- Fencing: Gate, Good Condition
- Roof: Shingle
- Dining Area: Other
- Topography: Lot Grade Varies, Rolling
- Horses: No
- Zoning/Land Use: Single Family
- Existing Land Use: Residential Lot
- Additional Features
- There are no Additional Features submitted.
- Location & Financing Features
- Short Sale: No
- Property Sub Type: Single Family Residence
- Financing Terms: Cash, Conventional
- Sales Restrictions : None Known
- Parcel Size: .0-.24 Acres
- Property Information
- Stories Total: 1
- Levels in Unit/Home: One
- General Details
- Land Lease: No
- Garage Spaces: 1
- Number of Units on Property: 1
- Property Condition: Turnkey
- Start Showing Date: 10/12/2023
- Sign on Property: No
- Uncovered Spaces: 2
- Attached Garage: Yes
- Uncovered Spaces: 2
- HOA
- Is There an HOA: No
- School
- School District: Walker county
- Elementary School: Rossville elementary school
- Middle School: Rossville Middle school
- High School: Ridgeland High school
Mortgage Calculator
Monthly
- Down Payment
- Loan Amount
- Monthly Mortgage Payment
- PMI
- Monthly HOA Fees






























