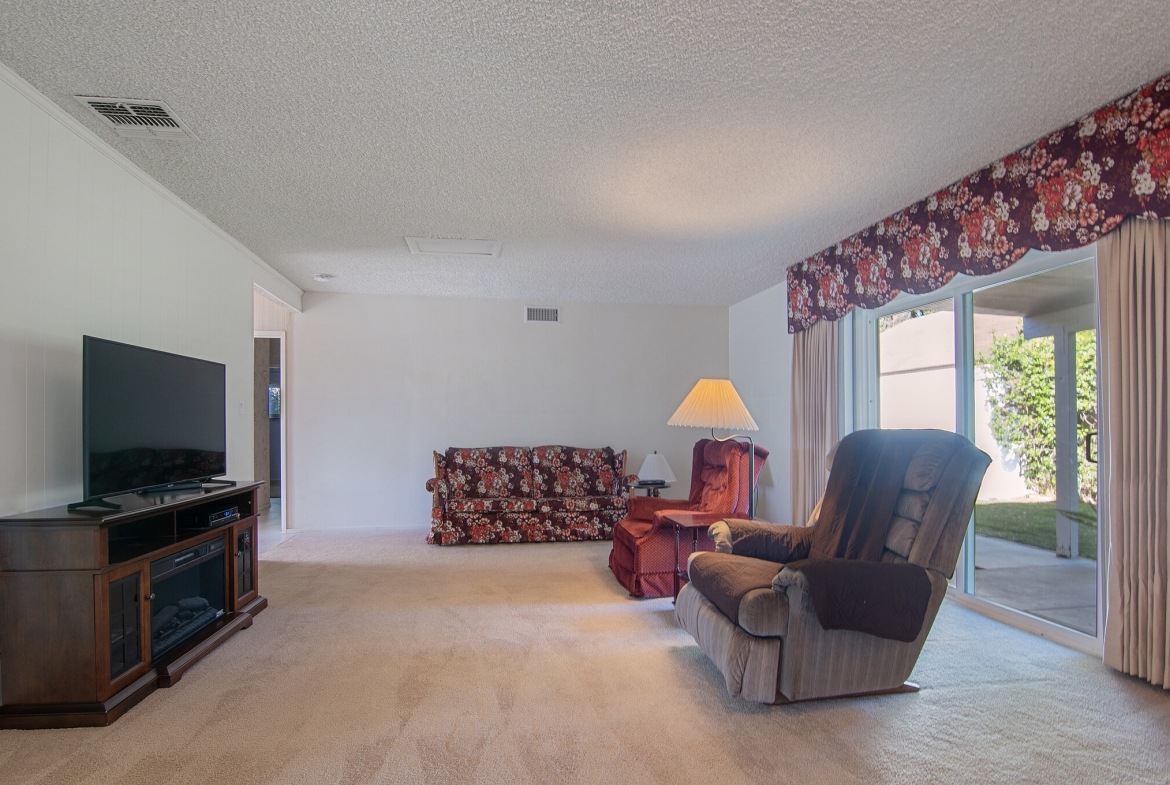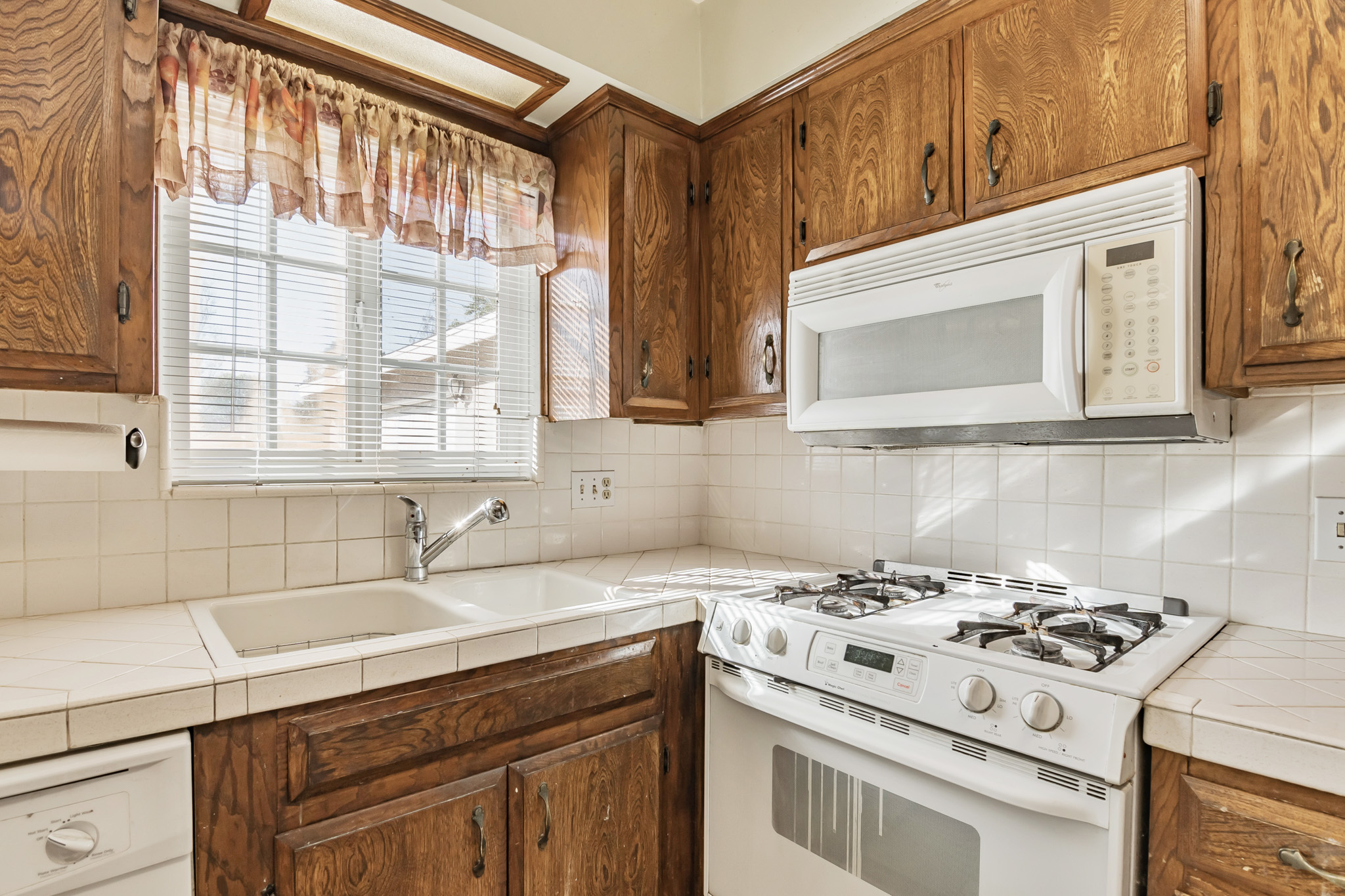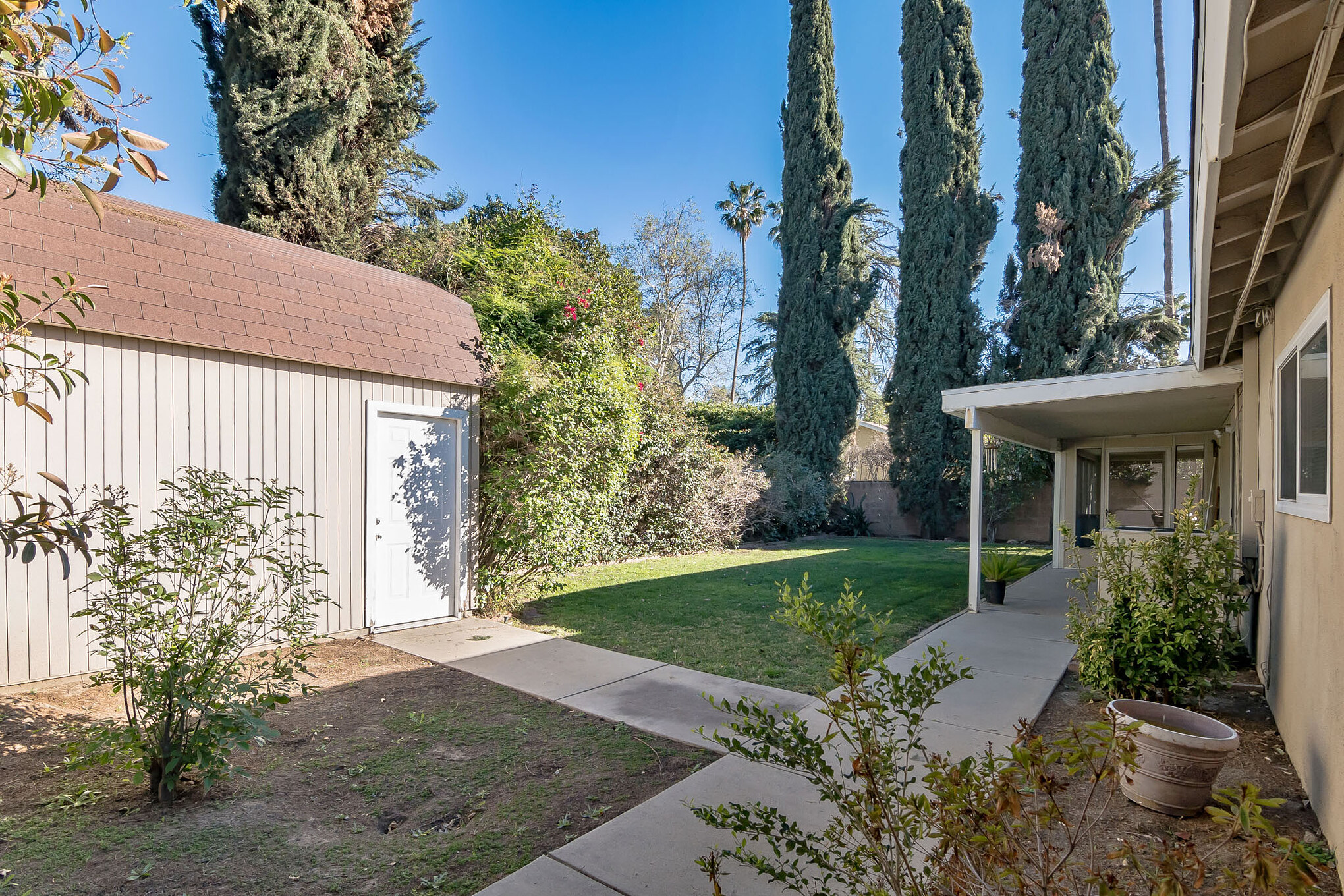Pending
7516 Newcastle Ave, Reseda, California
7516 Newcastle Ave
Overview
Open on Google Maps- 849999
- List Price
- Single Family Home
- 4
- 1
- 1963
- 2017
Description
This 4 bedroom, 2 bathroom home of 2,017 sq. ft is situated on a huge oversized lot with a custom built shed located in the back yard. Residing in a quiet neighborhood of Reseda. This beautifully upgraded home, boasts a large living room, dining area, and a kitchen with custom-built cabinets! Central air and heat included, with ceiling fans throughout the home. Surrounded by friendly neighbors, fantastic public schools, and a Catholic Church. Walking distance to nearby grocery stores and close to Northridge Hospital.
Details
Updated on April 11, 2022 at 10:28 pm- Standard Details
- Year Built: 1963
- House Type: Single Family Residence
- Cooling: Central Air, ENERGY STAR Qualified Equipment, Gas, Whole House Fan
- Laundry: Gas Dryer Hookup, Individual Room, Inside
- Open Houses
- Open House 1 Start time: 12:00 AM
- Open House 1 End Time: 12:00 AM
- Open House 2 Start Time: 12:00 AM
- Open House 2 End Time: 12:00 AM
- Showing Instructions
- Showing Contact Name: Chris Stuhl
- Showing Contact Phone: 18186060545
- Showing Contact Type: Other
- Showing Contact Phone:: 18186060545
- Interior Features
- Bedrooms: 4
- Number of Half Bathrooms: 1 .75 bath
- Interior Features: Attic Fan, Ceiling Fan(s), Tile Counters
- Appliances: Dishwasher, Disposal, Free-Standing Range, Gas Oven, Gas Water Heater, High Efficiency Water Heater, Microwave
- Heating: Central, Furnace, ENERGY STAR Qualified Equipment
- Bathroom Features: Bathtub, Low Flow Toilet(s), Shower, Shower in Tub, Tile Counters, Walk-in shower
- Kitchen Features: Tile Counters, Tile Counter
- Flooring: Carpet, Tile
- Electric: 220 Volts in Kitchen, 220 Volts in Laundry
- Security Features: Smoke Detector(s)
- Cooling: Central Air, ENERGY STAR Qualified Equipment, Gas, Whole House Fan
- Laundry: Gas Dryer Hookup, Individual Room, Inside
- Room Types: All Bedrooms Down, Family Room, Laundry, Living Room
- Main Level Bedrooms: 4
- Main Level Bathrooms: 1
- Kitchen Features: Tile Counters, Tile Counter
- Exterior Features
- Utilities: Cable Available, Electricity Available, Natural Gas Available, Natural Gas Connected, Sewer Connected, Water Connected, City Electric, City Gas
- Patio and Porch Features: Screened Porch
- Construction Materials: Stucco
- Road Frontage Type: City Street
- Foundation Details: Slab
- Window Features: Blinds, Double Pane Windows, Drapes, ENERGY STAR Qualified Windows, Screens, Vertical Blinds
- Lot Features: Back Yard, Front Yard, Landscaped, Lawn, Level with Street, Near Public Transit, Sprinklers In Front, Sprinklers In Rear
- Community Features: Curbs, Park, Suburban, Valley
- Water Source: City Water
- Sewer: Public Sewer, Private Sewer
- Fencing: Blockwall, New Condition, Wood
- Roof: Composition
- Parking Features: Attached, Garage Facing Side
- Dining Area: Dining in LR/GR, Breakfast Room
- Topography: Level
- Horses: No
- Accessibility: Hallways 36in+ Wide, Bath Grab Bars
- Landscaping : Grass Front, Grass Back, Auto Timer H2O Front, Auto Timer H2O Back
- Additional Features
- There are no Additional Features submitted.
- Location & Financing Features
- Short Sale: No
- Property Sub Type: Single Family Residence
- Financing Terms: Cash, Conventional
- Sales Restrictions : None Known
- Ownership: Fee Simple
- Property Information
- Stories Total: 1
- Levels in Unit/Home: One
- General Details
- Land Lease: No
- Garage Spaces: two car
- Number of Units on Property: 1
- Property Condition: Standard
- Other Structures: Shed(s)
- Start Showing Date: 01/14/2022
- Sign on Property: Yes
- Attached Garage: Yes
- Topography : Level
- HOA
- Is There an HOA: No
- School
- School District: LA City
Mortgage Calculator
Monthly
- Down Payment
- Loan Amount
- Monthly Mortgage Payment
- PMI
- Monthly HOA Fees




























































