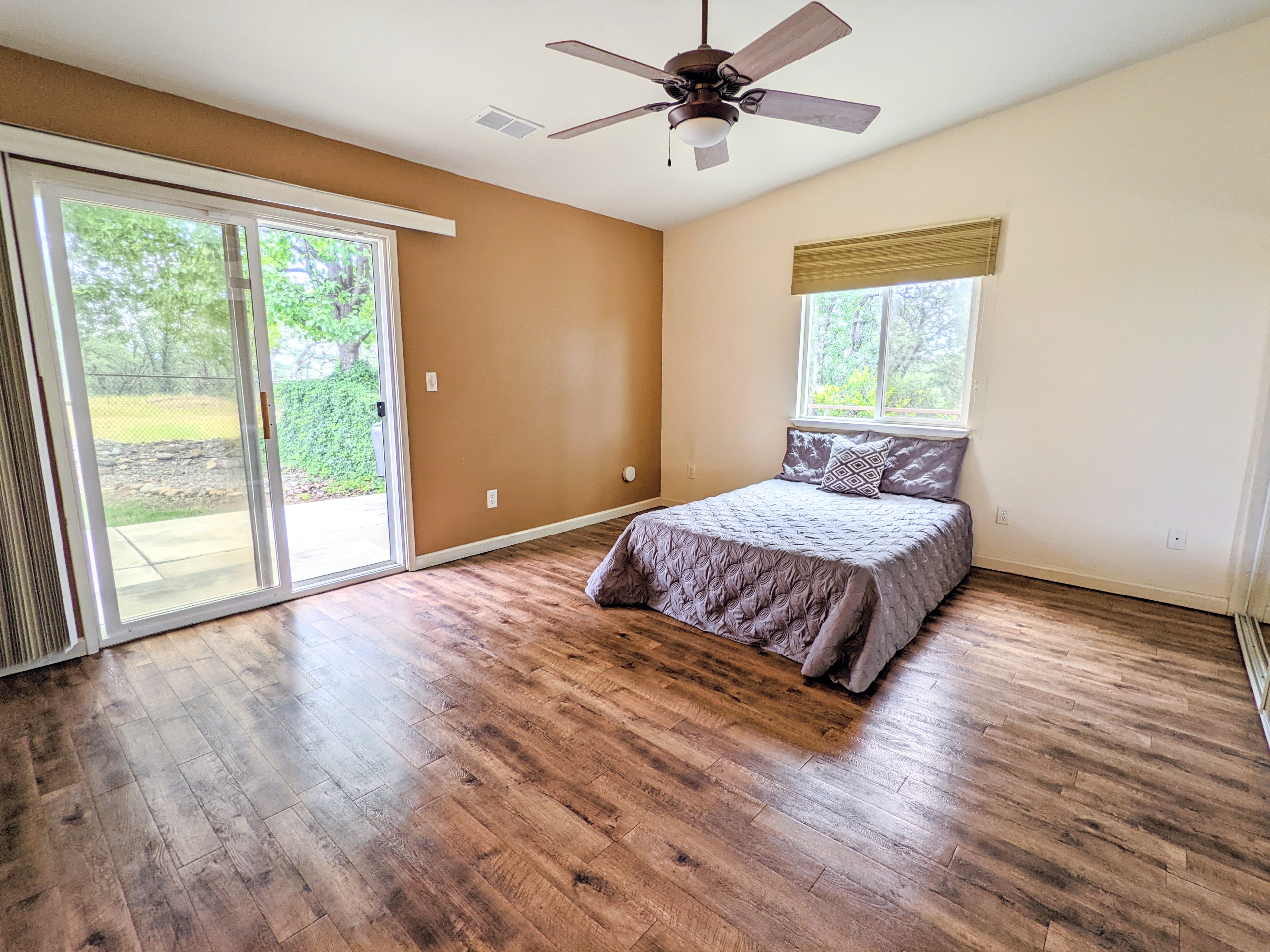706 Mallard St
Overview
Open on Google Maps- $400,000
- List Price
- Single Family Home
- 3
- 2
- 1999
- 1604
Description
DOUBLE LOTS! Buy and Build or sell – Mother-in-law house, etc. Second 0.32 acre adjacent lot at 708 Mallard St., for an additional $99,000, that can be developed or used for your recreation, pool installation and gardening. Special financing is needed as it is a vacant lot and can not be included in a mortgage.
Beautiful custom home in Quailridge subdivision (not part of tract and no HOA) secluded at the end of the cul-de-sac on one of the largest lots in the neighborhood (0.32 acre). A 12’x15′ Lindal cedar SUNROOM with custom shelving, French Doors and large windows added with permits in 2004. Luxury vinyl plank installed throughout with ceramic tile in kitchen and bathrooms. No carpet. Magnificent MOUNTAIN VIEW of Lassen Range from the backyard, kitchen window, and sunroom. Backyard is fully fenced and pet-friendly, with doggy door access. Side yard deck overlooking landscaped garden with fruit trees and a meandering walking path. All windows are double-pane with mirror tinting. Smart thermostat, whole house fan, gas fireplace with light switch control, complete irrigation/sprinkler system, ring doorbell camera, and 8 wired security cameras. Two “SOLA-TUBES” in the living room ceiling. Small RV parking with 40 AMP hook-up. Garage wired with a 40 AMP outlet for Electric vehicle charging. A/C installed in 2015 and NEW SHINGLE ROOF installed in March of 2022.
Details
Updated on June 10, 2022 at 1:24 pm- Standard Details
- Year Built: 1999
- House Type: Single Family Residence, Land
- Cooling: Central Air, Electric
- Laundry: Dryer Included, Inside, Washer Included
- Open Houses
- Open House 1 Start time: 12:00 AM
- Open House 1 End Time: 12:00 AM
- Open House 2 Start Time: 12:00 AM
- Open House 2 End Time: 12:00 AM
- Showing Instructions
- Showing Contact Name: Christopher Dupre
- Showing Contact Phone: 9857919777
- Showing Contact Type: Owner
- Showing Contact Phone:: 9857919777
- Interior Features
- Bedrooms: 3
- Interior Features: Attic Fan, Ceiling Fan(s), Corian Counters, Crown Molding, High Ceilings, Open Floorplan, Pantry
- Appliances: Dishwasher, Disposal, Gas Oven, Gas Range, Gas Water Heater, Microwave, Refrigerator
- Heating: Central, Forced Air, Natural Gas, Fireplace(s)
- Bathroom Features: Shower in Tub, Tile Counters, Walk-in shower
- Kitchen Features: Corian Counters
- Flooring: Tile, Vinyl
- Electric: 220 Volts in Laundry
- Security Features: Carbon Monoxide Detector(s), Closed Circuit Camera(s), Smoke Detector(s)
- Cooling: Central Air, Electric
- Laundry: Dryer Included, Inside, Washer Included
- Room Types: Laundry, Master Suite
- Fireplace: Gas, Living Room
- Common Walls: No Common Walls
- Main Level Bedrooms: 3
- Main Level Bathrooms: 2
- Kitchen Features: Corian Counters
- Exterior Features
- Utilities: Cable Available, Electricity Connected, Natural Gas Connected, Phone Available, Sewer Connected, Underground Utilities, Water Connected, City Electric, City Gas
- Patio and Porch Features: Concrete
- Construction Materials: Drywall Walls, Wood Siding
- Road Frontage Type: City Street
- Exterior Features: Rain Gutters, Landscaping, Open Deck, Open Patio
- Foundation Details: Slab
- Window Features: Blinds, Double Pane Windows, Skylight(s), Solar Tinted Windows
- View: Mountain(s)
- Lot Features: .25 to .5 Acre, Front Yard, Garden
- Community Features: Curbs, Gutters, Park, Sidewalks, Street Lights, Children\'s Playground
- Water Source: City Water
- Sewer: Public Sewer, Private Sewer
- Exterior Features: Rain Gutters, Landscaping, Open Deck, Open Patio
- Fencing: Chain Link, Fair Condition, Partial, Wood
- Roof: Asphalt
- Parking Features: Attached, Enclosed, EV Charging, Garage Facing Front, Guest Parking Available, Private, RV Possible, Uncovered Parking Spaces 2+
- Topography: Ridge
- Horses: No
- Additional Features
- There are no Additional Features submitted.
- Location & Financing Features
- Short Sale: No
- Property Sub Type: Single Family Residence, Land
- Financing Terms: Cash, Conventional, FHA, VA Loan
- Contingency: This sale is contingent on selling the adjacent vacant lot located at 708 Mallard St. priced at $99,000.
- Sales Restrictions : None Known
- Property Information
- Stories Total: 1
- Levels in Unit/Home: One
- Den/Office: Yes
- General Details
- Name of Your Neighborhood: Quail Ridge
- Land Lease: No
- Garage Spaces: 2
- Number of Units on Property: 1
- Property Condition: Turnkey
- Other Structures: Shed(s)
- Start Showing Date: 05/12/2022
- Sign on Property: Yes
- Uncovered Spaces: 3
- Attached Garage: Yes
- Uncovered Spaces: 3
- HOA
- Is There an HOA: No
- HOA Fee Frequency: Monthly
- School
- School District: Boulder Creek
Mortgage Calculator
- Down Payment
- Loan Amount
- Monthly Mortgage Payment
- PMI
- Monthly HOA Fees






















































