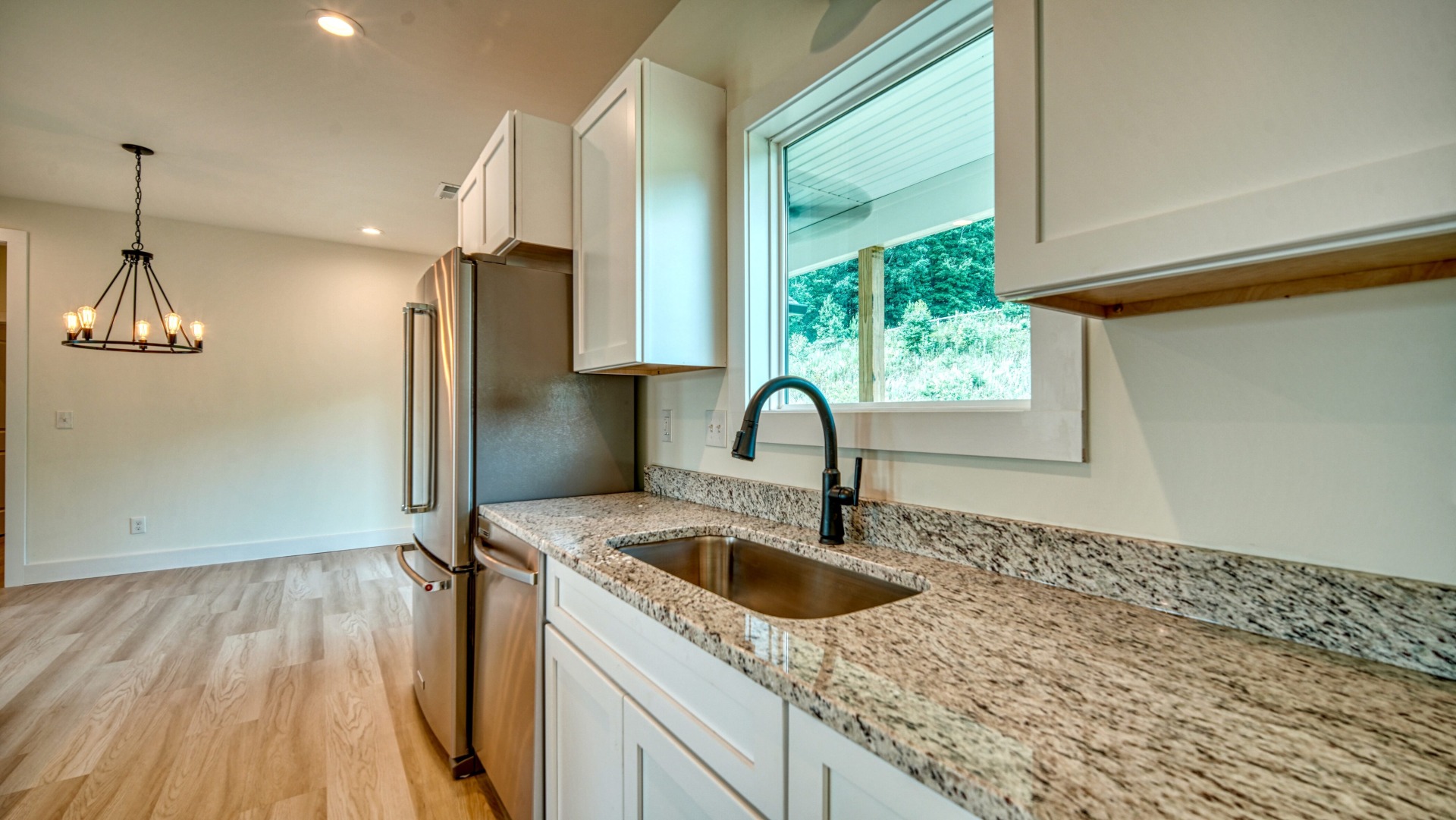For Sale
65 Serene Way, BLAIRSVILLE, Georgia
65 Serene Way
Overview
Open on Google Maps- $479,000
- List Price
- Single Family Home
- 3
- 2
- 1697
Description
For Sale By Owner.
Welcome to your dream home in the picturesque town of Blairsville, Georgia! This immaculate residence, boasts a spacious open floor plan, luxury vinyl plank flooring, and all the modern amenities you desire. The kitchen is complete with brand-new stainless steel appliances, granite countertops, and custom made soft-close cabinets. Attached two car garage and spacious driveway provides ample parking. Situated in a serene neighborhood, this charming property offers the perfect blend of comfort and elegance. Donít miss the opportunity to make this stunning home your own!
Contact seller today!
321-514-3208
Details
Updated on August 20, 2023 at 8:06 am- Standard Details
- Year Built: 2023
- House Type: Single Family Residence, Residential
- Cooling: Central Air, Electric, ENERGY STAR Qualified Equipment, Heat Pump, Humidity Control
- Laundry: Electric Dryer Hookup, Individual Room, Washer Hookup
- Open Houses
- Open House Date 1: 08/13/2023
- Open House 1 Start time: 1:00 PM
- Open House 1 End Time: 4:00 PM
- Showing Instructions
- Showing Contact Name: Matt Bzura
- Showing Contact Phone: 3215143208
- Showing Contact Phone:: 3215143208
- Interior Features
- Bedrooms: 3
- Interior Features: Ceiling Fan(s), Granite Counters, Open Floorplan, Pantry, Recessed Lighting
- Appliances: Central Water Heater, Dishwasher, Disposal, Electric Range, ENERGY STAR Qualified Appliances, Water Heater, Freezer, High Efficiency Water Heater, Ice Maker, Microwave, Vented Exhaust Fan, Refrigerator
- Heating: Heat Pump
- Bathroom Features: Bathtub, Shower, Double sinks in bath(s), Double Sinks In Master Bath, Granite Counters, Linen Closet/Storage, Privacy toilet door, Walk-in shower
- Kitchen Features: Granite Counters, Self-closing drawers, Walk-In Pantry, Island
- Flooring: Vinyl
- Security Features: Smoke Detector(s)
- Cooling: Central Air, Electric, ENERGY STAR Qualified Equipment, Heat Pump, Humidity Control
- Laundry: Electric Dryer Hookup, Individual Room, Washer Hookup
- Room Types: All Bedrooms Down, Attic, Laundry, Living Room, Master Bathroom, Master Bedroom, Walk-In Closet
- Main Level Bedrooms: 3
- Main Level Bathrooms: 2
- Kitchen Features: Granite Counters, Self-closing drawers, Walk-In Pantry, Island
- Exterior Features
- Utilities: Electricity Available, Underground Utilities, Water Connected, City Electric
- Patio and Porch Features: Concrete
- Construction Materials: Frame, Frame - Wood
- Road Frontage Type: City Street, County Road
- Exterior Features: Lighting, Rain Gutters, Covered Patio(s), Grass, Gutters, Landscaping, Open Patio, Storm Gutters
- Foundation Details: Slab
- Window Features: ENERGY STAR Qualified Windows
- View: Mountain(s)
- Lot Features: .5 to 1 Acre, Lawn
- Community Features: Mountainous
- Water Source: City Water
- Sewer: Septic Tank
- Exterior Features: Lighting, Rain Gutters, Covered Patio(s), Grass, Gutters, Landscaping, Open Patio, Storm Gutters
- Roof: Shingle
- Parking Features: Garage Facing Side
- Dining Area: Breakfast Bar, Dining in LR/GR
- Topography: Level
- Zoning/Land Use: Single Family
- Existing Land Use: Residential Lot
- Additional Features
- There are no Additional Features submitted.
- Location & Financing Features
- Short Sale: No
- Property Sub Type: Single Family Residence, Residential
- Financing Terms: Cash, Conventional, FHA, VA Loan
- Contingency: none
- Sales Restrictions : None Known
- Parcel Size: .0-.24 Acres
- Property Information
- Stories Total: 1
- Levels in Unit/Home: One
- General Details
- Name of Your Neighborhood: Serenity Ridge
- Land Lease: No
- Garage Spaces: 2
- Property Condition: Turnkey
- Start Showing Date: 07/26/2023
- Sign on Property: No
- Attached Garage: Yes
- Topography : Level
- HOA
- Is There an HOA: Yes
- HOA Fee: $200
- HOA Fee Frequency: Annually
- School
- There are no School submitted.
Video
Mortgage Calculator
Monthly
- Down Payment
- Loan Amount
- Monthly Mortgage Payment
- PMI
- Monthly HOA Fees
































































