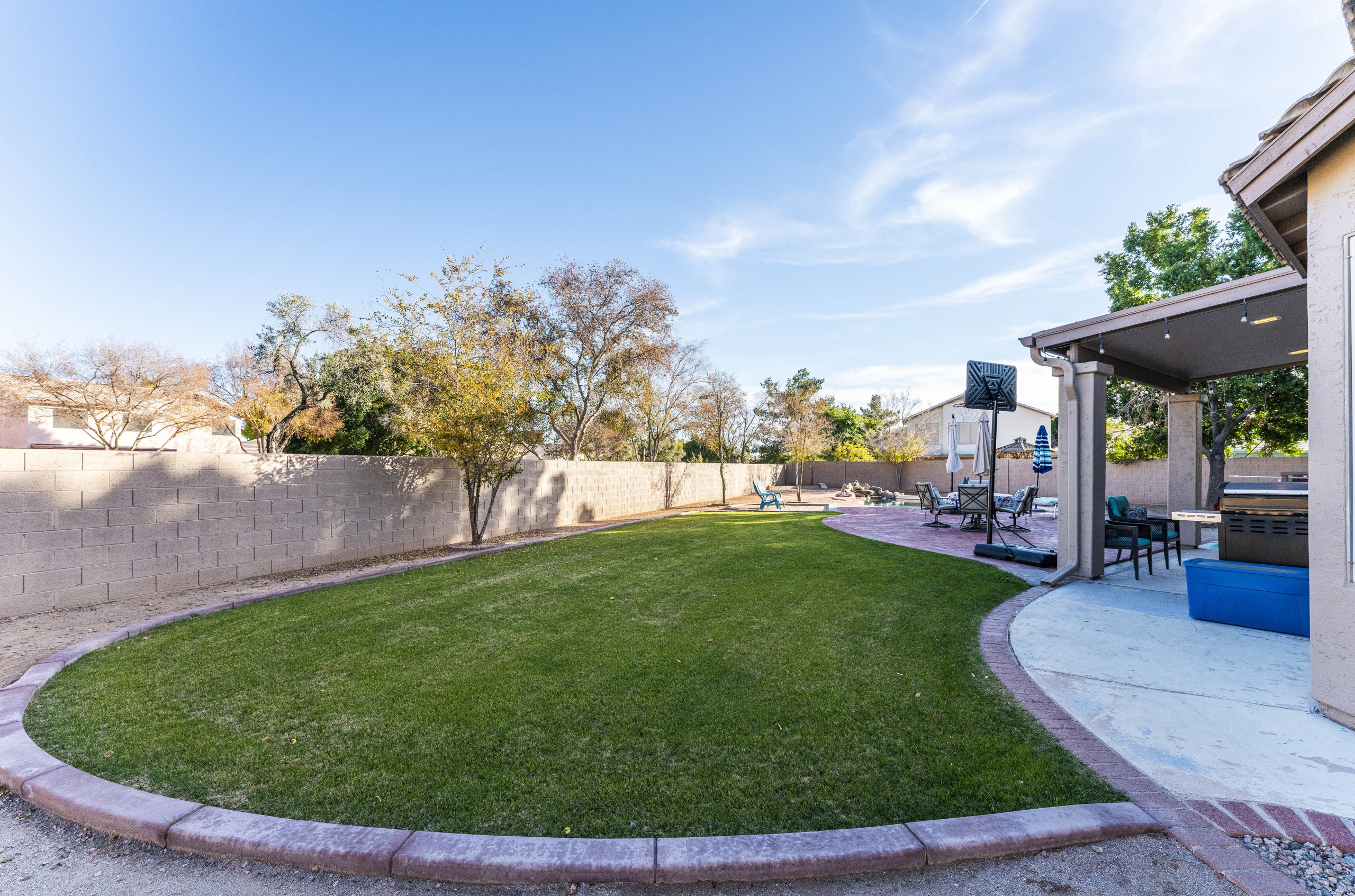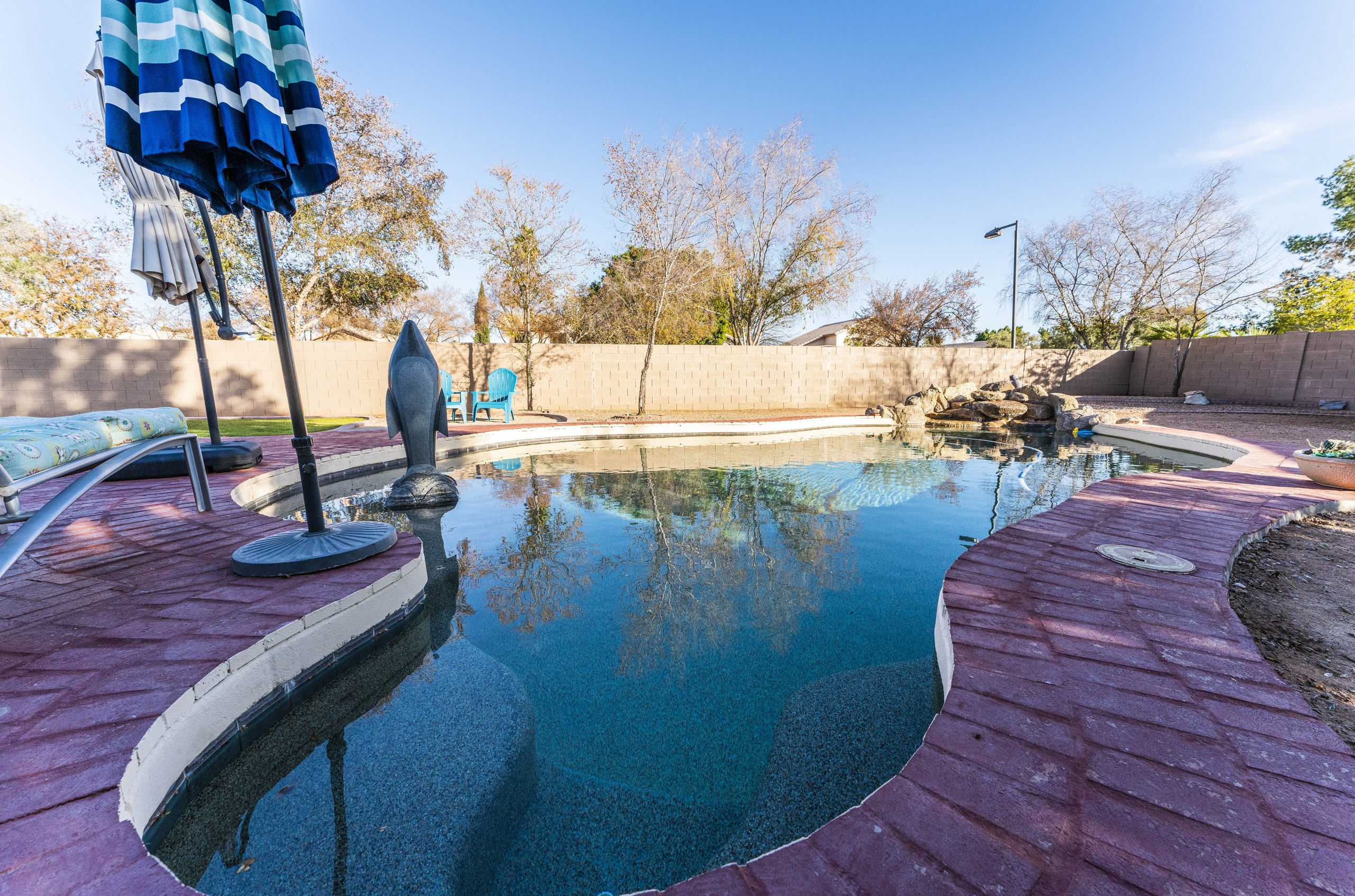635 N Cambridge St
Overview
Open on Google Maps- 530000
- List Price
- Single Family Home
- 3
- 2
- 1995
- 1679
Description
Beautiful move-in ready open concept home on a rare .27 acre corner lot in the heart of Gilbert. Located only 5 minutes from downtown Gilbert. Just minutes to US60 freeway and nearby retail shops. The house was meticulously updated with 5.25-inch baseboards throughout, fresh paint, a beautiful custom kitchen with quartz countertops and SS appliances, a custom laundry room with lots of storage cabinets. Exterior painted in 2020, 10ft RV gate, 10ft flat ceilings, water softener, and much more. Relax in your newly updated master suite with a walk-in closet. Walkout to a covered patio and large grassy area with no neighbors behind. The oversized backyard features a sparkling pebble tec pool, fire pit, and sandpit area. Multiple parks nearby. Buyer and buyer’s agent to verify all information.
Home is not viewable until 1/29 for Open House.
Details
Updated on January 31, 2022 at 8:35 am- Standard Details
- Year Built: 1995
- House Type: Single Family Residence
- Cooling: Heat Pump
- Laundry: Electric Dryer Hookup, Inside, Washer Hookup
- Open Houses
- Open House Date 1: 01/29/2022
- Open House 1 Start time: 9:30 AM
- Open House 1 End Time: 3:30 PM
- Open House 2 Start Time: 12:00 AM
- Open House 2 End Time: 12:00 AM
- Showing Instructions
- Showing Contact Name: Roman and Alice Fedchun
- Showing Contact Phone: 5094997411
- Showing Contact Type: Owner
- Showing Contact Phone:: 5094997411
- Interior Features
- Bedrooms: 3
- Interior Features: Built-in Features, Ceiling Fan(s), High Ceilings, Open Floorplan, Pantry, Recessed Lighting, Storage, Wired for Sound
- Appliances: Convection Oven, Disposal, Electric Range, Electric Water Heater, Microwave, Vented Exhaust Fan, Water Purifier, Water Softener
- Heating: Heat Pump
- Bathroom Features: Bathtub, Bidet, Low Flow Toilet(s), Shower, Closet in bathroom, Double Sinks In Master Bath, Humidity controlled, Linen Closet/Storage, Privacy toilet door, Quartz Counters, Remodeled, Separate tub and shower, Soaking Tub, Upgraded Vanity area, Walk-in shower
- Kitchen Features: Built-in Trash/Recycling, Kitchen Open to Family Room, Quartz Counters, Remodeled Kitchen, Quartz Counter, Kitchen Nook, Water Kitchen Filter, Breakfast Area, Pantry Closet, Reverse Osmosis
- Flooring: Carpet, Tile, Vinyl
- Electric: 220 Volts in Kitchen, 220 Volts in Laundry
- Cooling: Heat Pump
- Laundry: Electric Dryer Hookup, Inside, Washer Hookup
- Room Types: All Bedrooms Down, Family Room, Laundry, Living Room, Main Floor Bedroom, Main Floor Master Bedroom, Master Bathroom, Master Bedroom, Master Suite, Walk-In Closet
- Common Walls: 2+ Common Walls
- Main Level Bedrooms: 3
- Main Level Bathrooms: 2
- Kitchen Features: Built-in Trash/Recycling, Kitchen Open to Family Room, Quartz Counters, Remodeled Kitchen, Quartz Counter, Kitchen Nook, Water Kitchen Filter, Breakfast Area, Pantry Closet, Reverse Osmosis
- Exterior Features
- Utilities: Cable Available, Cable Connected, Electricity Connected, Phone Connected, Sewer Connected, Underground Utilities, Water Connected, APS SRP
- Patio and Porch Features: Concrete
- Construction Materials: Blown-In Insulation, Stucco
- Road Frontage Type: City Street
- Foundation Details: Slab
- Window Features: Bay Window(s), Blinds, Solar Screens
- Pool Features: Filtered, In Ground, Pebble, Private, Waterfall
- View: Pool
- Lot Features: .25 to .5 Acre, Back Yard, Front Yard, Landscaped, Lawn, Level, Park Nearby, Paved, Rocks, Sprinkler System, Sprinklers Drip System, Sprinklers In Front, Sprinklers In Rear, Sprinklers Timer, Yard
- Community Features: Biking, Park, Sidewalks, Street Lights, Biking/Walking Path
- Water Source: City Water
- Sewer: Public Sewer
- Fencing: Average Condition, Blockwall
- Roof: Tile/Clay
- Parking Features: Attached, Garage Facing Front, Uncovered Parking Space, Uncovered Parking Spaces 2+
- Dining Area: Breakfast Bar
- Topography: Level
- Horses: No
- Landscaping : Dirt Back, Gravel/Stone Front, Gravel/Stone Back, Grass Front, Grass Back, Yrd Wtring Sys Front, Yrd Wtring Sys Back, Auto Timer H2O Front, Auto Timer H2O Back
- Additional Features
- There are no Additional Features submitted.
- Location & Financing Features
- Short Sale: No
- Property Sub Type: Single Family Residence
- Financing Terms: Cash, Conventional, FHA, VA Loan
- Sales Restrictions : Standard
- Ownership: Fee Simple
- Property Information
- Stories Total: 1
- Levels in Unit/Home: One
- Den/Office: No
- General Details
- Name of Your Neighborhood: Cayman Square
- Garage Spaces: 2
- Number of Units on Property: 1
- Property Condition: Turnkey, Updated/Remodeled
- Start Showing Date: 01/29/2022
- Sign on Property: No
- Uncovered Spaces: 2
- Attached Garage: Yes
- Topography : Level
- Uncovered Spaces: 2
- HOA
- Is There an HOA: Yes
- HOA Fee: 42
- HOA Fee Frequency: Monthly
- HOA Name: Cayman Square
- HOA Phone: 4808203451
- HOA Management Name: Kinney Management Services
- HOA Amenities: Playground
- School
- School District: 041-Gilbert Unified District
Mortgage Calculator
- Down Payment
- Loan Amount
- Monthly Mortgage Payment
- PMI
- Monthly HOA Fees






























































































