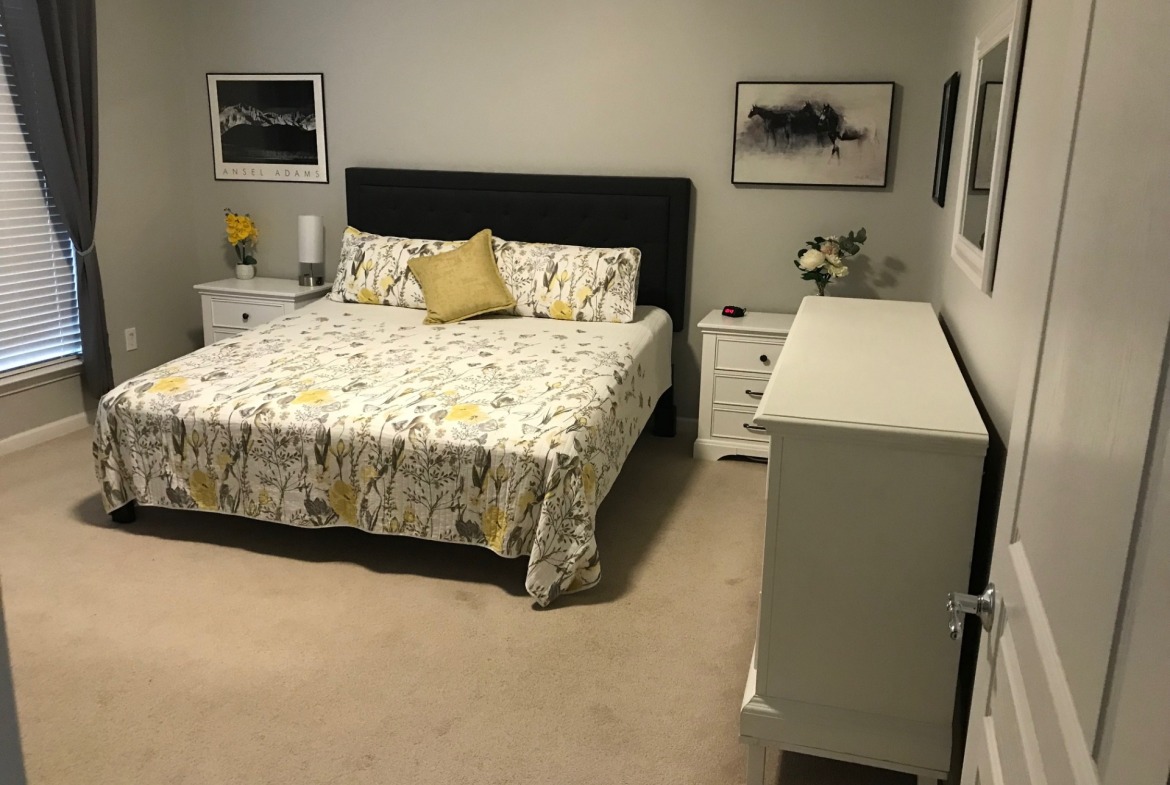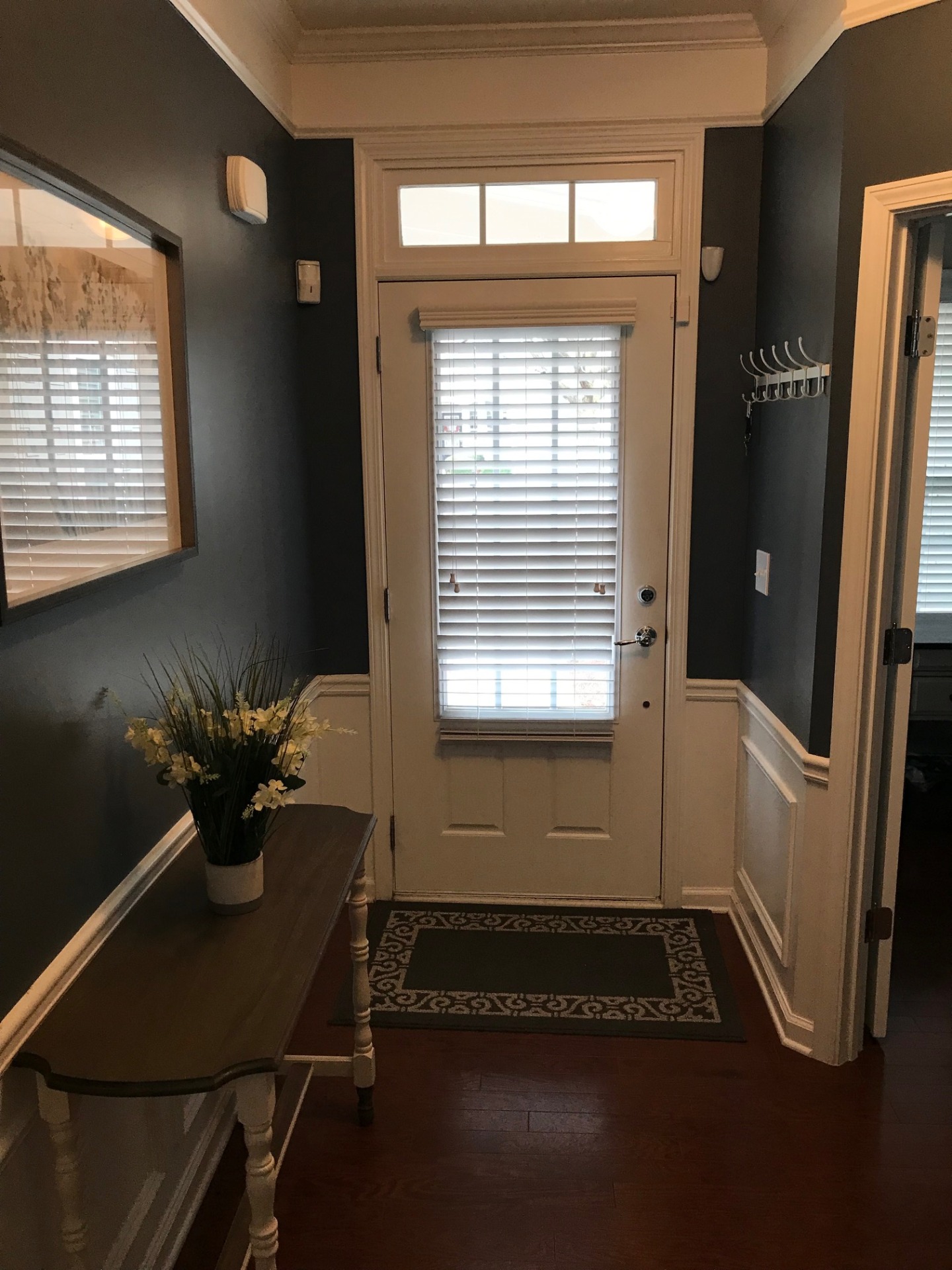For Sale
6280 Ivy Stone Way, Hoschton, Georgia
6280 Ivy Stone Way
Overview
Open on Google Maps- $425,000
- List Price
- Single Family Home
- 3
- 2
- 1540
Description
3BR Ranch with open floorplan. LR, DR combination. Full kitchen with eating area. MBR with ensuite bath and large walk-in closet. 2nd BR next to full bath. Bright sunroom opens to patio. Third BR may also serve as an office. HVAC with gas heat. Attached 2-car garage with attic storage. New roof. Active, gated 55+ Del Webb community. Superb community facilities. Adjacent to Hospital and Doctor facilities.
Details
Updated on October 23, 2023 at 1:44 pm- Standard Details
- Year Built: 2011
- House Type: Single Family Residence
- Cooling: Central Air, Dual, Electric, Gas, SEER Rated 13-15
- Laundry: Gas & Electric Dryer Hookup, In Closet, Inside, Washer Hookup
- Open Houses
- There are currently no upcoming open houses scheduled.
- Showing Instructions
- Showing Contact Name: William (Bill)
- Showing Contact Phone: 7705959357
- Showing Contact Phone:: 7705959357
- Interior Features
- Bedrooms: 3
- Interior Features: Granite Counters, High Ceilings, Open Floorplan, Pantry, Pull Down Stairs to Attic, Recessed Lighting, Wainscoting
- Appliances: 6 Burner Stove, Central Water Heater, Dishwasher, Electric Oven, Electric Range, Water Heater, Free-Standing Range, Ice Maker, Microwave, Refrigerator
- Heating: Central, Furnace, Forced Air, Natural Gas
- Bathroom Features: Bathtub, Low Flow Toilet(s), Shower, Shower in Tub, Double Sinks In Master Bath, Stone Counters, Walk-in shower
- Kitchen Features: Granite Counters, Kitchen Open to Family Room, Breakfast Area, Granite Counter, Pantry Closet
- Flooring: Carpet, Tile, Wood
- Electric: 220 Volts in Garage
- Security Features: 24 Hour Security, Automatic Gate, Carbon Monoxide Detector(s), Fire and Smoke Detection System, Gated Community, Gated with Attendant, Security Lights, Security System, Wired for Alarm System
- Cooling: Central Air, Dual, Electric, Gas, SEER Rated 13-15
- Laundry: Gas & Electric Dryer Hookup, In Closet, Inside, Washer Hookup
- Room Types: All Bedrooms Down, Attic, Living Room, Main Floor Bedroom, Main Floor Master Bedroom, Master Bathroom, Walk-In Closet
- Common Walls: No Common Walls, No One Above, No One Below
- Main Level Bedrooms: 3
- Main Level Bathrooms: 2
- Kitchen Features: Granite Counters, Kitchen Open to Family Room, Breakfast Area, Granite Counter, Pantry Closet
- Exterior Features
- Utilities: Cable Available, Electricity Available, Electricity Connected, Natural Gas Available, Natural Gas Connected, Phone Available, Sewer Available, Sewer Connected, Underground Utilities, Water Connected, Oth Elec (See Rmrks), Oth Gas (See Rmrks)
- Spa Features: Association, Heated
- Patio and Porch Features: Concrete, Slab
- Construction Materials: Drywall Walls, HardiPlank Type
- Exterior Features: Lighting, Rain Gutters, Community Club House, Dog Run, Landscaping, Open Patio, Community
- Foundation Details: Slab
- Window Features: Blinds, Double Pane Windows, Drapes, Insulated Windows, Screens, Horizontal Blinds
- Pool Features: Association, Community, Exercise Pool, Gas Heat, Gunite, Heated, Indoor, Lap, Private, Salt Water, Tile
- View: Trees/Woods
- Lot Features: .25 to .5 Acre, Back Yard, Cul-De-Sac, Front Yard, Landscaped, Lawn, Level with Street, Rectangular Lot, Ranch, Yard
- Community Features: Biking, Curbs, Dog Park, Fishing, Hiking, Park, Sidewalks, Storm Drains, Street Lights, Suburban, Watersports, Biking / Walking Path, Children\'s Playground, Clubhouse / Rec Room, Comm Tennis Court(s), Community Media Room, Community Pool Htd, Gated Community, Guarded Entry, On-Site Guard, Workout Facility
- Water Source: Public, City Water
- Sewer: Public Sewer, Sewer-in & Connected
- Exterior Features: Lighting, Rain Gutters, Community Club House, Dog Run, Landscaping, Open Patio, Community
- Roof: Asphalt, Shingle
- Parking Features: Attached, Access, Private
- Dining Area: Dining in FR
- Topography: Level, Lot Sloped
- Horses: No
- Architectural Style: Contemporary
- Accessibility: Zero-Grade Entry, Bath Grab Bars, Bath Lever Faucets
- Landscaping : Grass Front, Grass Back
- Zoning/Land Use: Single Family
- Existing Land Use: Residential Lot
- Additional Features
- There are no Additional Features submitted.
- Location & Financing Features
- Short Sale: No
- Property Sub Type: Single Family Residence
- Sales Restrictions : None Known, Standard
- Ownership: Fee Simple
- Parcel Size: .0-.24 Acres
- Property Information
- Stories Total: 1
- Levels in Unit/Home: One
- Den/Office: Yes
- General Details
- Name of Your Neighborhood: Village at Deaton Creek (Del Webb)
- Land Lease: No
- Garage Spaces: 2
- Number of Units on Property: 1
- Assessments: Special
- Property Condition: Standard, Termite Clearance Available
- Start Showing Date: 10/24/2023
- Sign on Property: No
- Attached Garage: Yes
- Topography : Slope Gentle, Slope Steep
- HOA
- Is There an HOA: Yes
- HOA Fee: $275/mo
- HOA Fee Frequency: Monthly
- HOA Name: Village at Deaton Creek Homeowners Association
- HOA Amenities: Banquet Facilities, Barbecue, Biking Trails, Billiard Room, Bocce Ball Court, Clubhouse, Dog Park, Guard, Gym/Ex Room, Hiking Trails, Maintenance Grounds, Management, Meeting Room, Paddle, Picnic Area, Playground, Pool, Recreation Room, Sewer, Spa/Hot Tub, Sport Court, Tennis Court(s), Tennis, Trash
- School
- School District: Hall County
Mortgage Calculator
Monthly
- Down Payment
- Loan Amount
- Monthly Mortgage Payment
- PMI
- Monthly HOA Fees




































