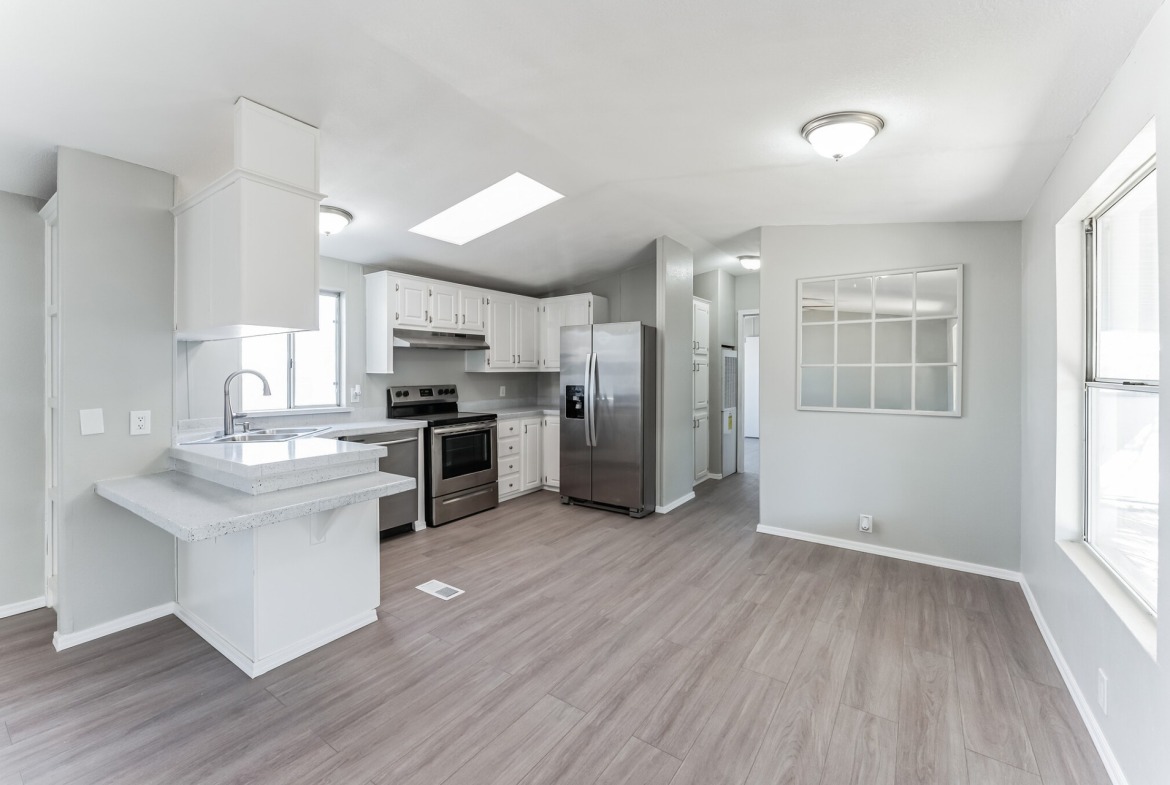For Sale
625 W McKellips Rd 341, Mesa, Arizona
625 W McKellips Rd 341
Overview
Open on Google Maps- $105,000
- List Price
- Single Family Home
- 3
- 2
- 1184
Description
Remodeled 3BR/2BA home in an all age community. Home is freshly painted, new laminate flooring and ready for a family to call it home.
Details
Updated on November 4, 2023 at 4:26 pm- Standard Details
- Year Built: 1996
- House Type: Residential
- Cooling: Central Air
- Laundry: Electric Dryer Hookup, Washer Hookup
- Open Houses
- There are currently no upcoming open houses scheduled.
- Showing Instructions
- Showing Contact Name: Alden Guajardo
- Showing Contact Phone: 4802982813
- Showing Contact Phone:: 4802982813
- Interior Features
- Bedrooms: 3
- Interior Features: Cathedral Ceiling(s), Ceiling Fan(s), Open Floorplan
- Appliances: Dishwasher, Electric Range, High Efficiency Water Heater, Refrigerator
- Heating: Furnace
- Bathroom Features: Bathtub, Shower, Remodeled
- Kitchen Features: Remodeled Kitchen
- Flooring: Laminate
- Electric: 220 Volts in Laundry
- Security Features: Resident Manager, Smoke Detector(s)
- Cooling: Central Air
- Laundry: Electric Dryer Hookup, Washer Hookup
- Room Types: Living Room, Master Bathroom, Master Bedroom
- Common Walls: No Common Walls
- Main Level Bedrooms: 3
- Main Level Bathrooms: 2
- Kitchen Features: Remodeled Kitchen
- Exterior Features
- Utilities: Electricity Connected, Sewer Connected, Water Connected, APS SRP
- Spa Features: Community
- Patio and Porch Features: Concrete
- Construction Materials: Hardboard
- Road Frontage Type: Private Road
- Exterior Features: Awning(s)
- Foundation Details: Pier Jacks, Tie Down
- Pool Features: Community, Fenced, In Ground
- Lot Features: Level with Street
- Community Features: Clubhouse / Rec Room, Community Laundry, Community Pool, Workout Facility
- Water Source: City Water
- Sewer: Septic Type Unknown
- Exterior Features: Awning(s)
- Roof: Shingle
- Parking Features: Carport
- Horses: No
- Architectural Style: Manufactured
- Landscaping : Desert Front, Desert Back
- Zoning/Land Use: Single Family
- Existing Land Use: Residential Lot
- Additional Features
- There are no Additional Features submitted.
- Location & Financing Features
- Short Sale: No
- Property Sub Type: Residential
- Financing Terms: Cash, Conventional
- Sales Restrictions : None Known
- Ownership: Condominium
- Parcel Size: .0-.24 Acres
- Property Information
- Stories Total: 1
- Levels in Unit/Home: One
- Den/Office: No
- General Details
- Name of Your Neighborhood: Seyenna Vistas
- Land Lease: No
- Assessments: Unknown
- Start Showing Date: 10/01/2023
- Sign on Property: Yes
- Carport Spaces: 2
- Attached Garage: No
- Land Lease Fee: $779
- HOA
- Is There an HOA: No
- HOA Fee: $779
- HOA Fee Frequency: Monthly
- HOA Name: Seyenna Vistas
- HOA Phone: 8555731117
- HOA Management Name: Seyenna Vistas
- HOA Amenities: Clubhouse, Gym/Ex Room, Management, Pet Rules, Picnic Area, Pool, Sewer, Spa/Hot Tub, Trash, Water, Weight Limit for Pets
- School
- There are no School submitted.
Mortgage Calculator
Monthly
- Down Payment
- Loan Amount
- Monthly Mortgage Payment
- PMI
- Monthly HOA Fees






























































