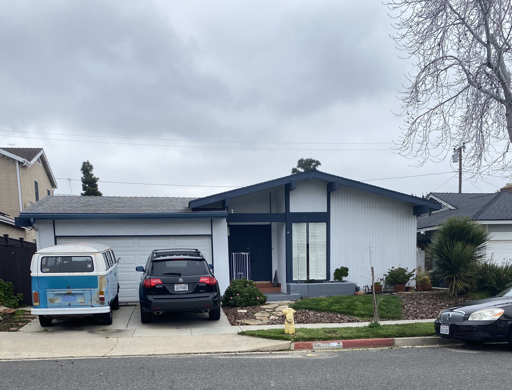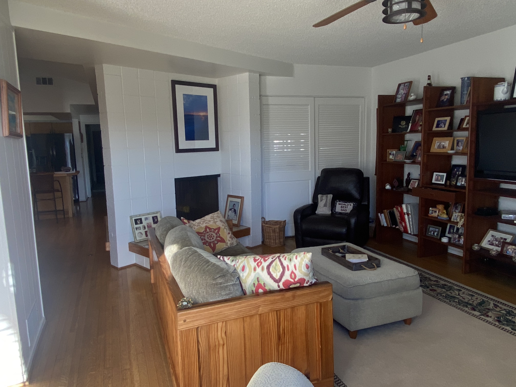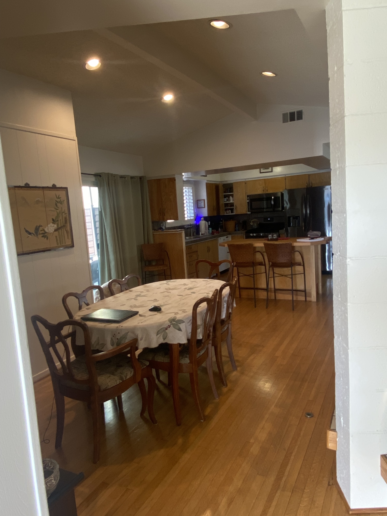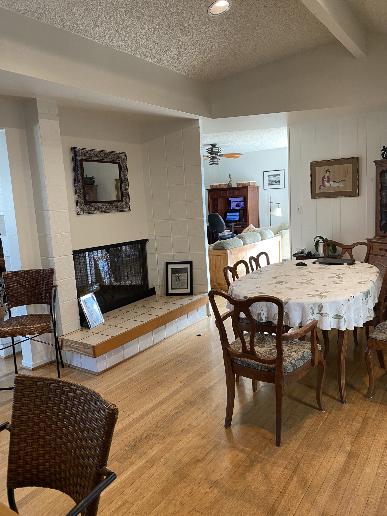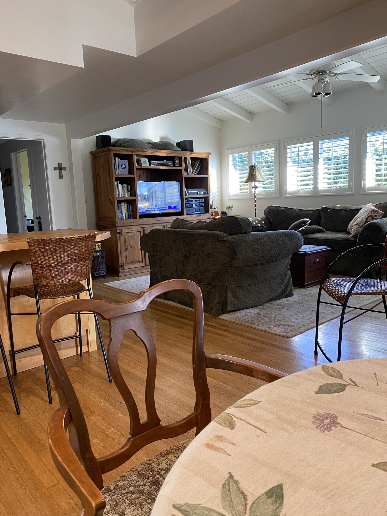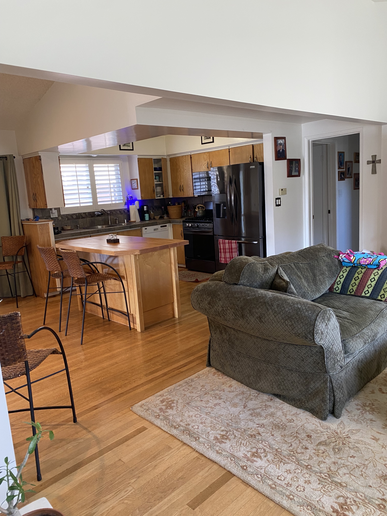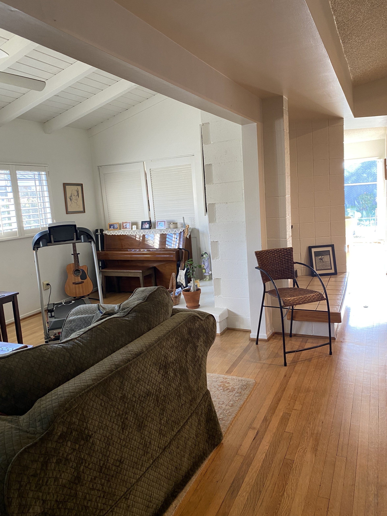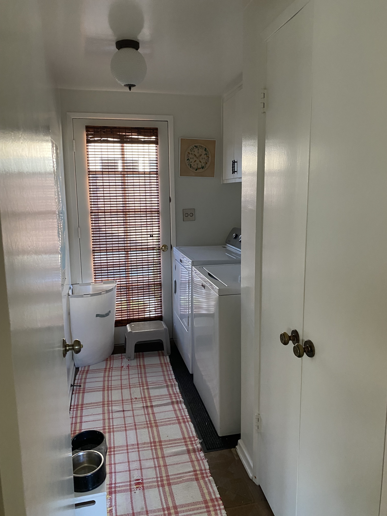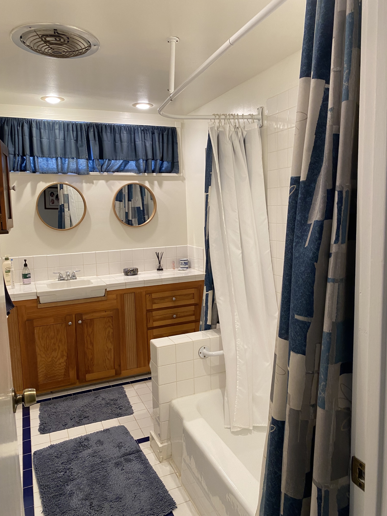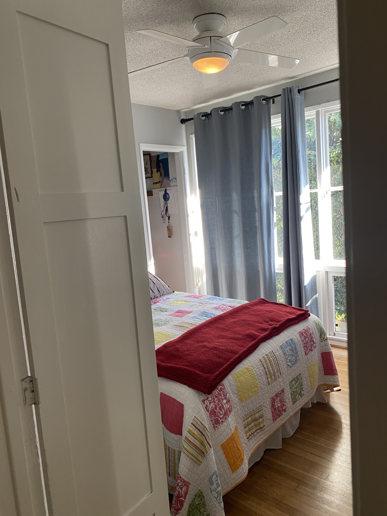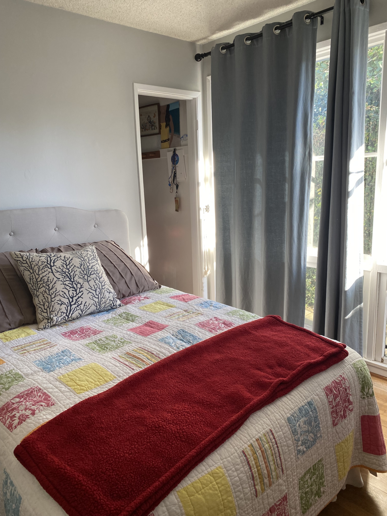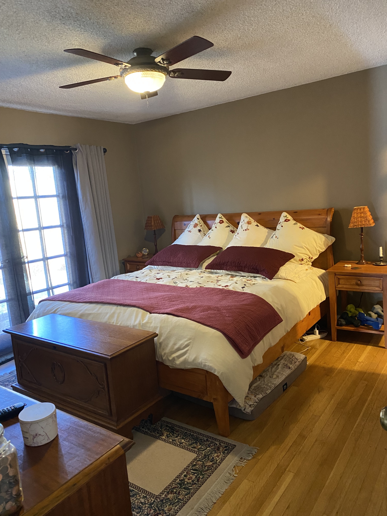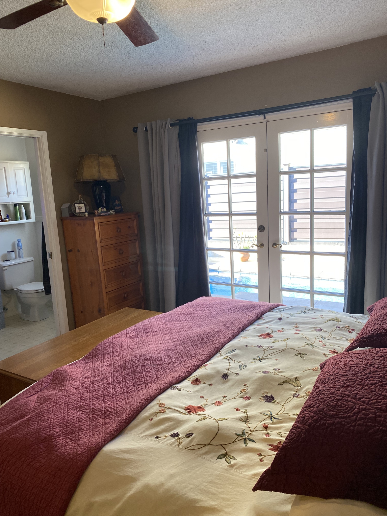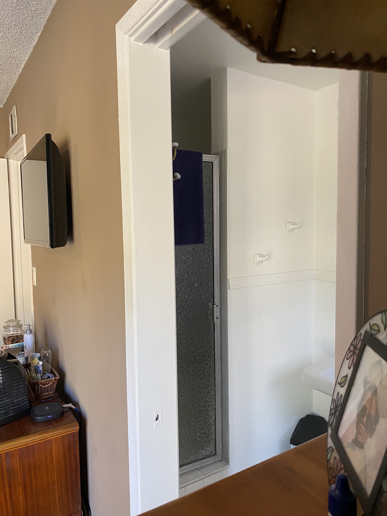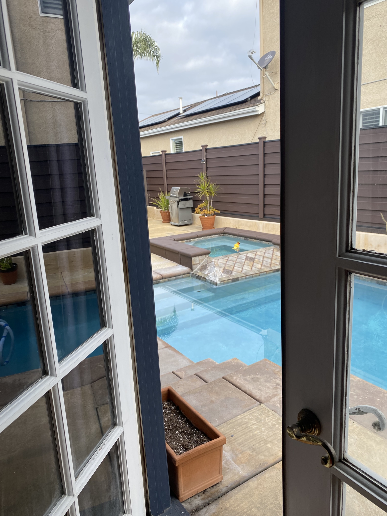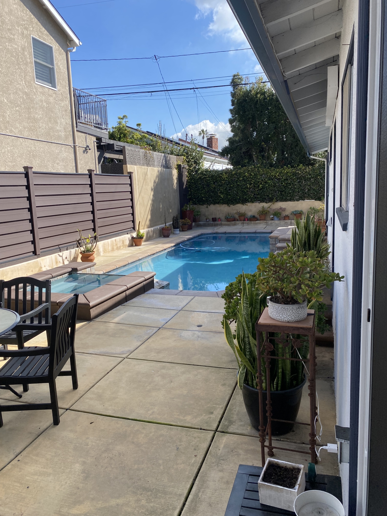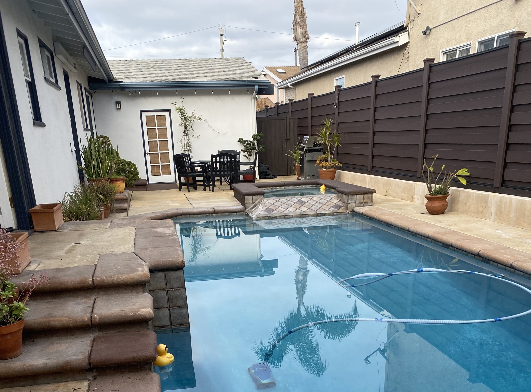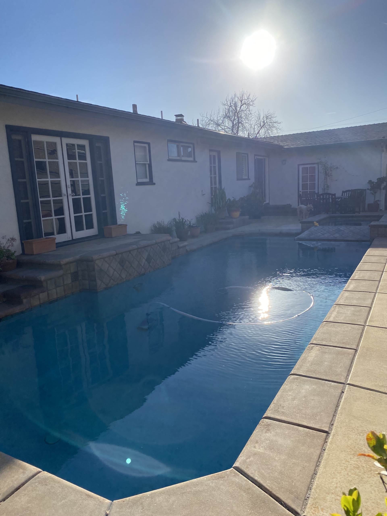For Sale
620 Sandpiper Drive, Seal Beach, California
620 Sandpiper Drive
Overview
Open on Google Maps- $1,700,000
- List Price
- Single Family Home
- 3
- 2
- 1641
Description
Single Story home, built in 1957, with an inground pool and spa added in 2005. Open kitchen and family room with two sided fire place and a front living room. Great neighborhood with established street text group, where neighbors particpate in weekly social gatherings, annual summer block parties, holiday celebrations, and have each others back! Street is on 3rd generation of future leaders attending McGaugh Elementary, only 2 blocks from Sandpiper!!
Details
Updated on March 7, 2024 at 7:22 am- Standard Details
- Year Built: 1957
- House Type: Single Family Residence
- Laundry: Dryer Included, Gas Dryer Hookup, Individual Room, Inside, Washer Hookup, Washer Included
- Open Houses
- There are currently no upcoming open houses scheduled.
- Showing Instructions
- Showing Contact Name: Rob
- Showing Contact Phone: 5622604513
- Showing Contact Phone:: 5622604513
- Interior Features
- Bedrooms: 3
- Interior Features: Ceiling Fan(s), High Ceilings, Open Floorplan
- Bathroom Features: Bathtub, Shower, Shower in Tub, Linen Closet/Storage, Walk-in shower
- Kitchen Features: Built-in Microwave, Breakfast Area, Breakfast Bar, Cook Top Gas, Convection Oven, Disposal, Dishwasher, Gas Range, Gas Oven, Kitchen Island, Kitchen Open to Family Room, Microwave, Pots & Pan Drawers, Refrigerator, Remodeled Kitchen, Tile Counters, Utility sink
- Flooring: Wood
- Electric: 220 Volts For Spa
- Security Features: Carbon Monoxide Detector(s), Fire Alarm
- Laundry: Dryer Included, Gas Dryer Hookup, Individual Room, Inside, Washer Hookup, Washer Included
- Room Types: Main Floor Master Bedroom, Bedroom 1, Bedroom 2, Bedroom 3, Primary Bathroom, Master Bathroom, Family Room, Bonus Room, Kitchen, Dining Room, Great room, Living Room, Master Bedroom
- Fireplace: Brick, Double Sided, Family Room, Gas, Great Room
- Common Walls: No Common Walls
- Main Level Bedrooms: 3
- Main Level Bathrooms: 2
- Living Room Features: Fireplace, Great Room
- Dining Room Features: Combo, Dining/Family
- Kitchen Features: Built-in Microwave, Breakfast Area, Breakfast Bar, Cook Top Gas, Convection Oven, Disposal, Dishwasher, Gas Range, Gas Oven, Kitchen Island, Kitchen Open to Family Room, Microwave, Pots & Pan Drawers, Refrigerator, Remodeled Kitchen, Tile Counters, Utility sink
- Number of Bathrooms: 1
- Main Level Features: Bedroom(s), Living Room, Dining Room, Family Room, Master Bedroom, Full Bath(s), Garage, Kitchen, Street Entrance
- Fireplaces Total: 1
- Exterior Features
- Zoning/Land Use: Single Family
- Existing Land Use: Residential Lot
- Additional Features
- There are no Additional Features submitted.
- Location & Financing Features
- Short Sale: No
- Property Sub Type: Single Family Residence
- Financing Terms: Cash, Conventional
- Sales Restrictions : None Known
- Parcel Size: .0-.24 Acres
- Tax Year: 2023
- Annual Tax Amount: 8000
- Dwelling Styles: Detached
- Property Information
- Stories Total: 1
- Levels in Unit/Home: One
- Lot Size Sqft: 5000
- Below Grade Finished Area Sqft: 1641
- Lot Size Area: 5000
- General Details
- Garage Spaces: 2
- Number of Units on Property: 1
- Property Condition: Resale, Standard
- Start Showing Date: 03/04/2024
- Sign on Property: No
- Attached Garage: Yes
- Land Lease Fee: none
- Additional Parcels For Sale?: No
- ADU on Property: No
- Remodeled/Updated: Yes
- Remodeled/Updated Details: Kitchen 0-5YR
- New Construction: No
- Homestead: No
- Subdivision Name: Seal Beach
- Zoning: Residential
- Flood Zone Code: AE
- CDD: No
- HOA
- Is There an HOA: No
- School
- School District: Los Alamitos Unified School District
- Elementary School: McGaugh
- Middle School: Oak, Mcauliffe
- High School: Los Alamitos High School
- Elementary School District: Los Alamitos Unified School District
- High School District: Los Alamitos Unified School Disctrict
Mortgage Calculator
Monthly
- Down Payment
- Loan Amount
- Monthly Mortgage Payment
- PMI
- Monthly HOA Fees
























