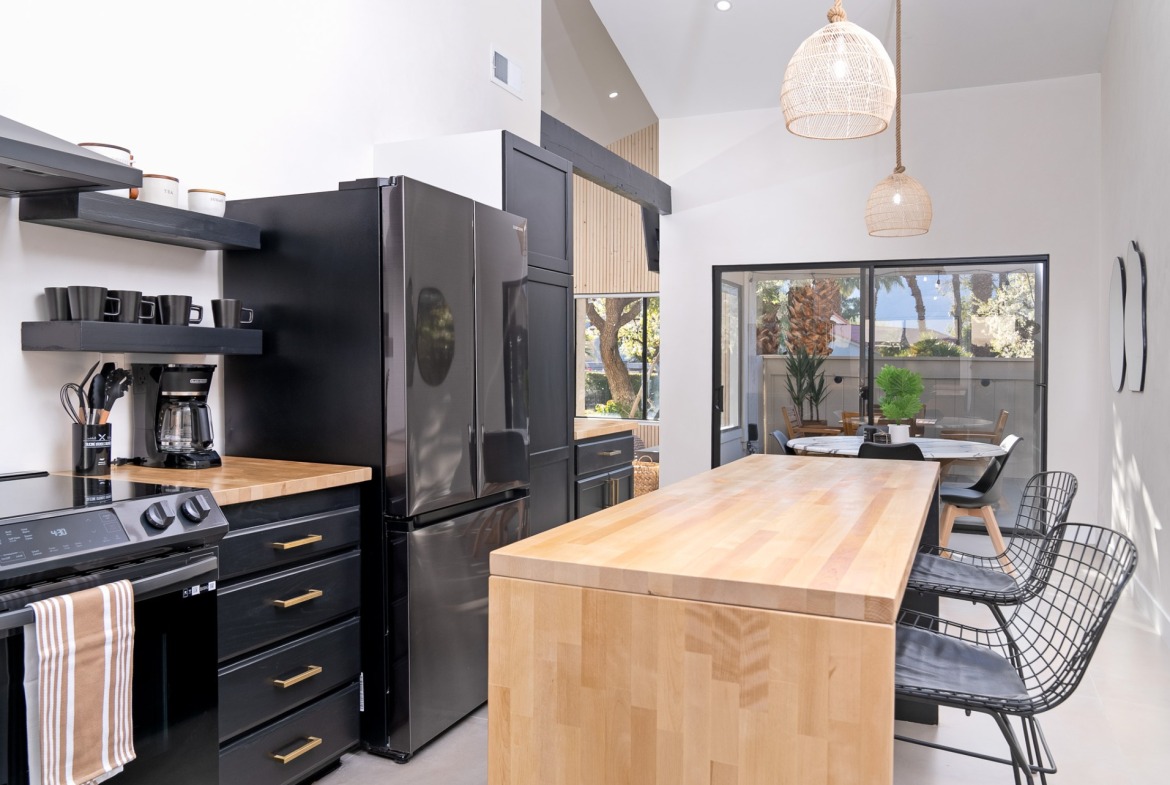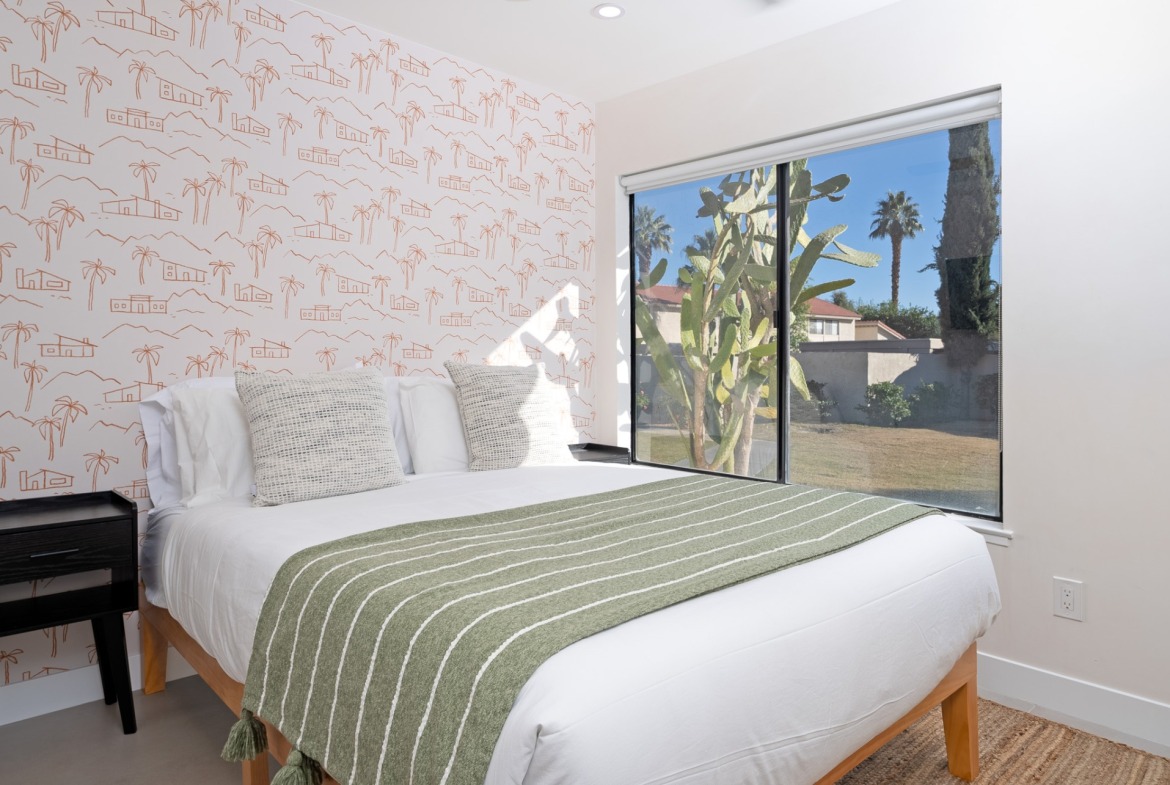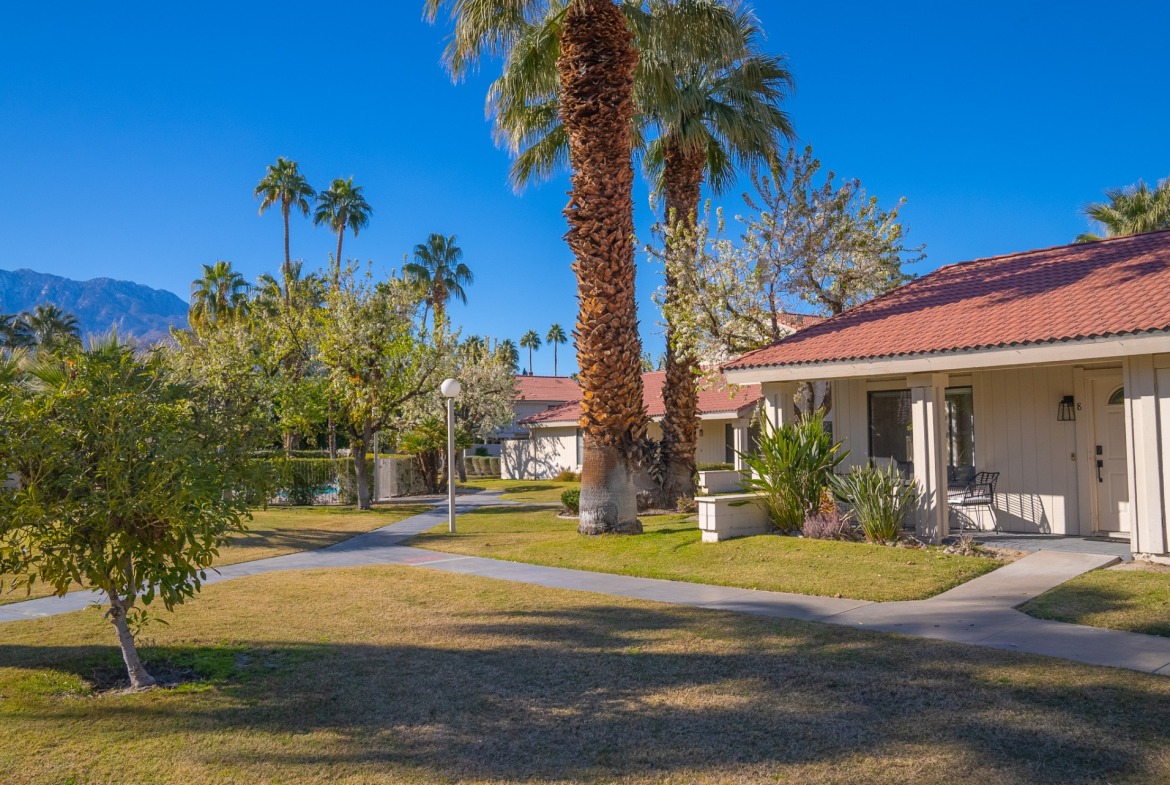6135 Montecito drive 8
Overview
Open on Google Maps- $455,000
- List Price
- Twinhome/Townhome
- 2
- 2
- 993
Description
Welcome to the Montecito Casa, a newly updated corner unit in South Palm Springs! This west-facing property has it all: it feels like a single family home, and has plenty of space for hosting friends and loved ones.
This stunning property has 14 ft vaulted beamed ceilings, 3 large patios(500 sq feet), and a custom mural. Montecito Casa has many recent upgrades including large 48×48 tile flooring, lime wash paint throughout, a custom kitchen with an island, custom wood paneled accent walls, and even Alexander home themed wallpaper. It’s also on fee land – which means you own it!
Montecito Casa is short-term rental friendly, as part of one of the only communities in Palm Springs that has no rental restrictions. With 5 pools, spas, tennis/pickleball courts and a location just off the Tahquitz Creek Golf Resort, enjoy all the luxury, comfort, and activities that Palm Springs has to offer.
This would make a great investment property, vacation home or primary residence. Conveniently located 4 minutes from Target/Trader Joe’s, and 14 minutes from Downtown Palm Springs.
Please contact us: Tim at 772-323-5958
Details
Updated on April 23, 2024 at 2:09 pm- Standard Details
- Year Built: 1972
- House Type: Townhouse
- Cooling: Central Air
- Laundry: Dryer Included, Washer Included
- Open Houses
- Open House Date 1: 04/27/2024
- Open House 1 Start time: 11:00 AM
- Open House 1 End Time: 1:00 PM
- Showing Instructions
- Showing Contact Name: tim ensmann
- Showing Contact Phone: 7723235958
- Showing Contact Type: Owner
- Showing Contact Phone:: 7723235958
- Interior Features
- Bedrooms: 2
- Interior Features: Beamed Ceilings, Ceiling Fan(s), Recessed Lighting, Two Story Ceilings
- Appliances: 6 Burner Stove, Gas Range, Ice Maker, Microwave, Vented Exhaust Fan, Refrigerator
- Bathroom Features: Shower, Remodeled, Upgraded Vanity area, Walk-in shower
- Kitchen Features: Breakfast Area, Kitchen Island
- Flooring: Tile
- Electric: 220 Volts in Laundry
- Security Features: Carbon Monoxide Detector(s), Gated Community, Smoke Detector(s)
- Cooling: Central Air
- Laundry: Dryer Included, Washer Included
- Room Types: Main Floor Bedroom, Master Bathroom, All Bedrooms Down, Laundry, Living Room, Master Bedroom, Master Suite, Walk-In Closet
- Common Walls: 1 Common Wall
- Main Level Bedrooms: 2
- Main Level Bathrooms: 2
- Kitchen Features: Breakfast Area, Kitchen Island
- Exterior Features
- Utilities: Electricity Available, Electricity Connected, Natural Gas Connected, Water Connected
- Spa Features: Community, In Ground
- Patio and Porch Features: Concrete, Covered Deck, Enclosed, Front Porch
- Road Frontage Type: Private Road
- Foundation Details: Slab
- Window Features: Roller Shields, Screens
- Pool Features: Association, Community, Fenced, Filtered, Heated, In Ground
- View: Mountain(s), Panoramic
- Lot Features: Lot 0 sqft (Condos only), Corner Lot, Landscaped, Sprinkler System, Sprinklers In Front
- Community Features: Biking, Mountainous, Park, Comm Tennis Court(s), Community Pool, Community Spa
- Water Source: City Water
- Sewer: Public Sewer
- Fencing: Good Condition
- Roof: Tile/Clay
- Parking Features: Carport, Other
- Dining Area: Formal Eat-in Kitchen, Breakfast Bar, Dining in LR/GR
- Topography: Level
- Horses: No
- Zoning/Land Use: Single Family
- Existing Land Use: Residential Lot
- Additional Features
- There are no Additional Features submitted.
- Location & Financing Features
- Short Sale: No
- Property Sub Type: Townhouse
- Financing Terms: Cash, Conventional, FHA
- Sales Restrictions : None Known
- Ownership: Fee Simple
- Parcel Size: .0-.24 Acres
- Dwelling Styles: Detached
- Property Information
- Stories Total: 1
- Levels in Unit/Home: One
- Lot Size Sqft: 1734
- Below Grade Finished Area Sqft: 993
- Lot Size Area: 1734
- General Details
- Name of Your Neighborhood: Mountain Shadow
- Land Lease: No
- Number of Units on Property: 1
- Property Condition: Updated/Remodeled
- Start Showing Date: 08/27/2023
- Sign on Property: No
- Uncovered Spaces: 4
- Carport Spaces: 1
- Attached Garage: No
- Topography : Mountainous
- Land Lease Fee: fee land- not land lease
- ADU on Property: No
- Remodeled/Updated: Yes
- Remodeled/Updated Details: Bath 0-5YR, Kitchen 0-5YR, Bed 0-5YR
- Uncovered Spaces: 4
- HOA
- Is There an HOA: Yes
- HOA Fee: 410
- HOA Fee Frequency: Monthly
- HOA Name: Mountain Shadow Association
- HOA Phone: 7603281076
- HOA Management Name: Mountain Shadow Association
- HOA Amenities: Controlled Access, Outdoor Cooking Area, Picnic Area, Pool, Spa/Hot Tub, Tennis Court(s), Tennis, Trash
- HOA Association Mandatory: No
- Bonds/Assessments/Taxes: Yes
- Bonds/Assessments/Taxes Description: Other
- Association Fee Includes: Exterior Maintenance of Unit, Roof Repair, Garbage Collection, Maintenance Exterior, Maintenance Grounds, Common Areas, Trash
- HOA Association Features: Pool, Tennis Courts
- School
- School District: Palm springs
- Elementary School: Palm springs
- Middle School: Palm springs
- High School: Palm springs
- Elementary School District: Palm springs
- High School District: Palm springs
Mortgage Calculator
- Down Payment
- Loan Amount
- Monthly Mortgage Payment
- PMI
- Monthly HOA Fees








































































