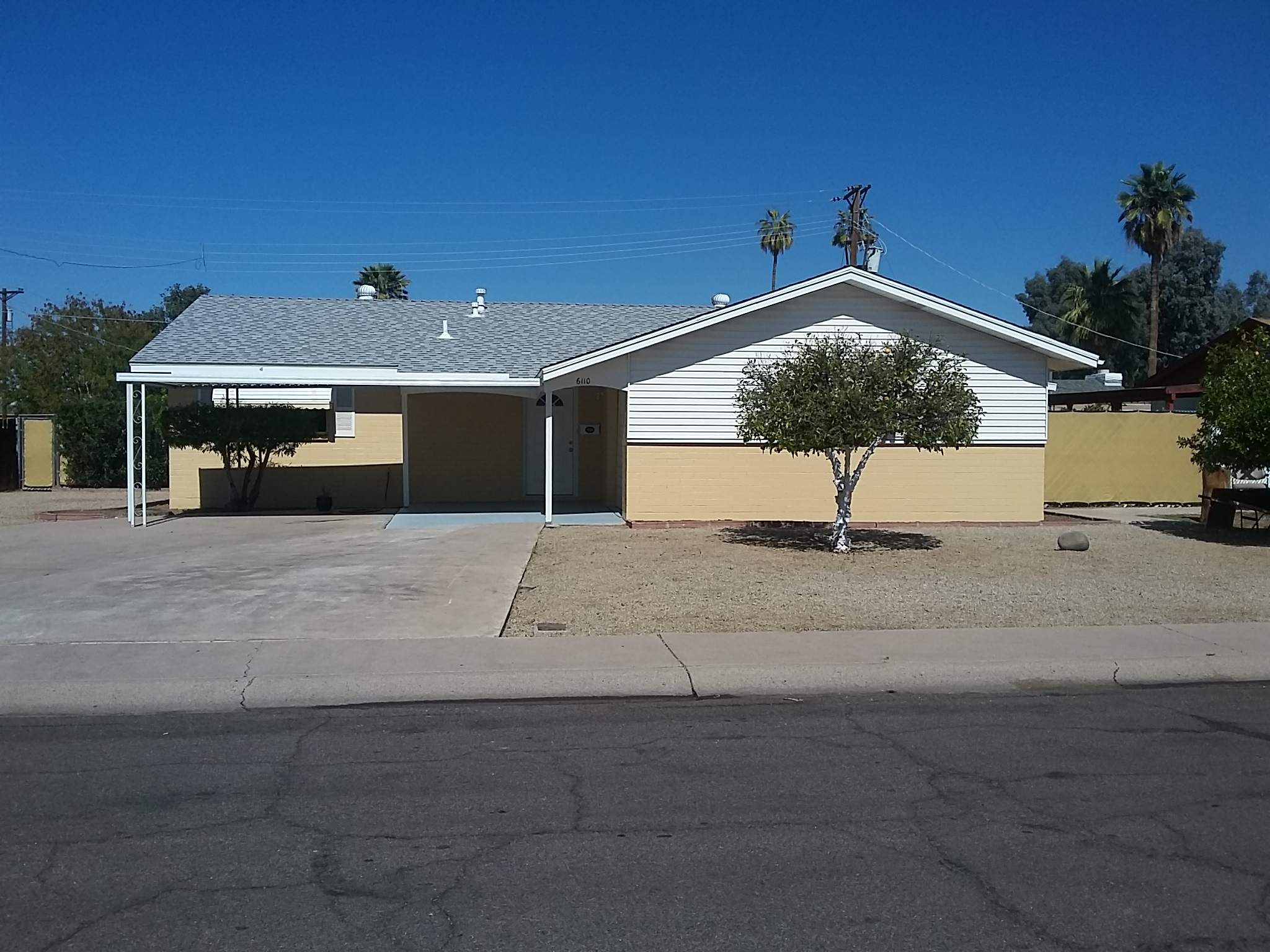For Sale
6110 West Solano Drive South, Glendale, Arizona
6110 West Solano Drive South
Overview
Open on Google Maps- $406,000
- List Price
- Single Family Home
- 4
- 2
- 1959
- 1765
Description
Fully remodeled and modernized 4 bedroom home. Open floor plan, fireplace, RV parking, mature citrus trees. Home looks and feels amazing!
Details
Updated on April 1, 2022 at 7:32 am- Standard Details
- Year Built: 1959
- House Type: Single Family Residence
- Cooling: Central Air, Electric, Evaporative Cooling
- Laundry: Individual Room, Inside
- Open Houses
- Open House 1 Start time: 12:00 AM
- Open House 1 End Time: 12:00 AM
- Open House 2 Start Time: 12:00 AM
- Open House 2 End Time: 12:00 AM
- Showing Instructions
- Showing Contact Name: Vince Whitaker
- Showing Contact Phone: 6026848028
- Showing Contact Type: Agent
- Showing Contact Phone:: 6026848028
- Interior Features
- Bedrooms: 4
- Interior Features: Ceiling Fan(s), Storage
- Appliances: Dishwasher, Electric Oven, Electric Range, Gas Water Heater, Refrigerator
- Heating: Central, Natural Gas, Fireplace(s)
- Bathroom Features: Bathtub, Shower in Tub
- Kitchen Features: Remodeled Kitchen, Tile Counters, Breakfast Area, Tile Counter
- Flooring: Tile
- Electric: 220 Volts in Laundry
- Security Features: Fire and Smoke Detection System
- Cooling: Central Air, Electric, Evaporative Cooling
- Laundry: Individual Room, Inside
- Room Types: All Bedrooms Down, Family Room, Game Room, Laundry, Great Room
- Fireplace: Family Room, Gas, Great Room, Wood Burning
- Common Walls: No Common Walls
- Main Level Bedrooms: 4
- Main Level Bathrooms: 2
- Kitchen Features: Remodeled Kitchen, Tile Counters, Breakfast Area, Tile Counter
- Exterior Features
- Utilities: Cable Available, Electricity Connected, Natural Gas Connected, Phone Connected, Sewer Connected, Water Connected, APS SRP, SW Gas
- Construction Materials: Block
- Road Frontage Type: City Street
- Exterior Features: Awning(s), Fenced Backyard, Private
- Foundation Details: Slab
- Window Features: Casement Windows
- Lot Features: Yard
- Community Features: Park, Street Lights, Near Bus Stop
- Water Source: City Water
- Sewer: Public Sewer
- Exterior Features: Awning(s), Fenced Backyard, Private
- Fencing: Chain Link, Good Condition, Privacy
- Roof: Composition
- Parking Features: Attached, Garage Facing Side, Private, RV Access, RV Storage
- Dining Area: Breakfast Bar, Dining in FR
- Topography: Level
- Architectural Style: Modular Ranch
- Landscaping : Dirt Back, Desert Front
- Additional Features
- There are no Additional Features submitted.
- Location & Financing Features
- Property Sub Type: Single Family Residence
- Financing Terms: Cash, Conventional, FHA
- Sales Restrictions : None Known
- Ownership: Fee Simple
- Property Information
- Stories Total: 1
- Levels in Unit/Home: One
- Den/Office: Yes
- General Details
- Garage Spaces: 1
- Number of Units on Property: 1
- Property Condition: Updated/Remodeled
- Other Structures: Shed(s)
- Start Showing Date: 03/07/2022
- Sign on Property: Yes
- Uncovered Spaces: 1
- Carport Spaces: 1
- Attached Garage: Yes
- Uncovered Spaces: 1
- HOA
- There are no HOA submitted.
- School
- There are no School submitted.
Mortgage Calculator
Monthly
- Down Payment
- Loan Amount
- Monthly Mortgage Payment
- PMI
- Monthly HOA Fees








































































