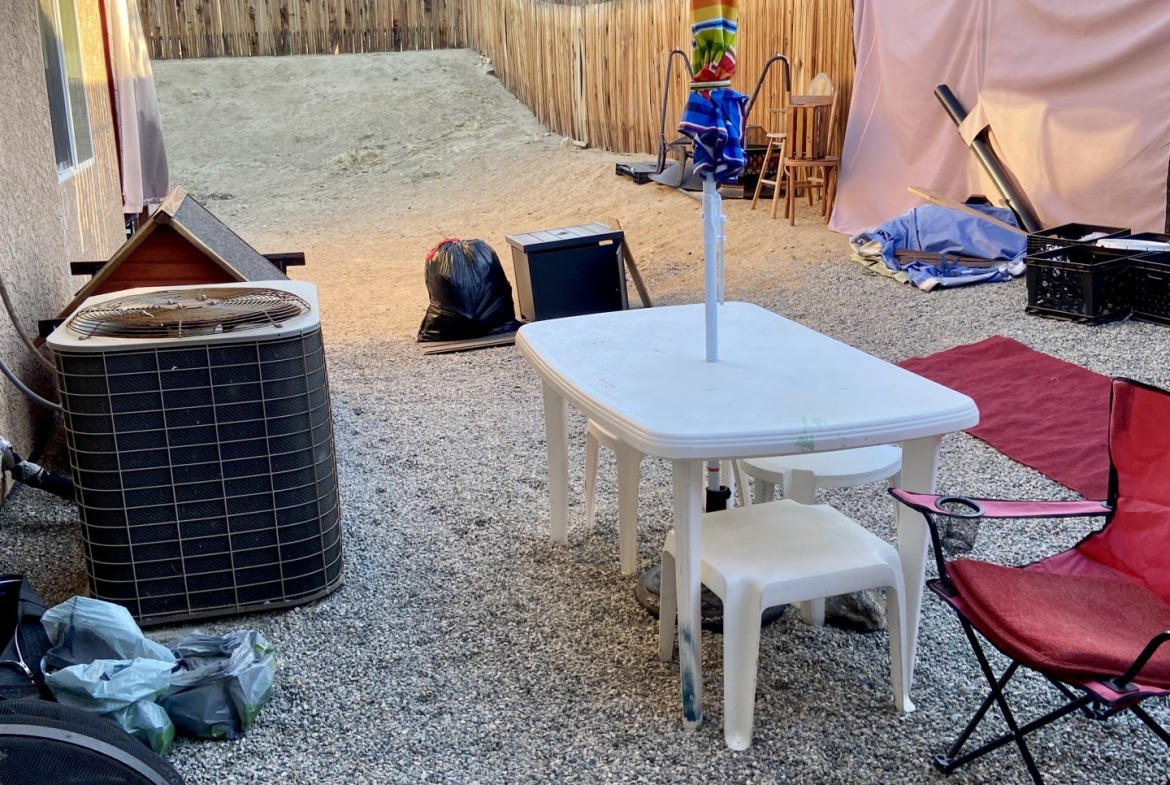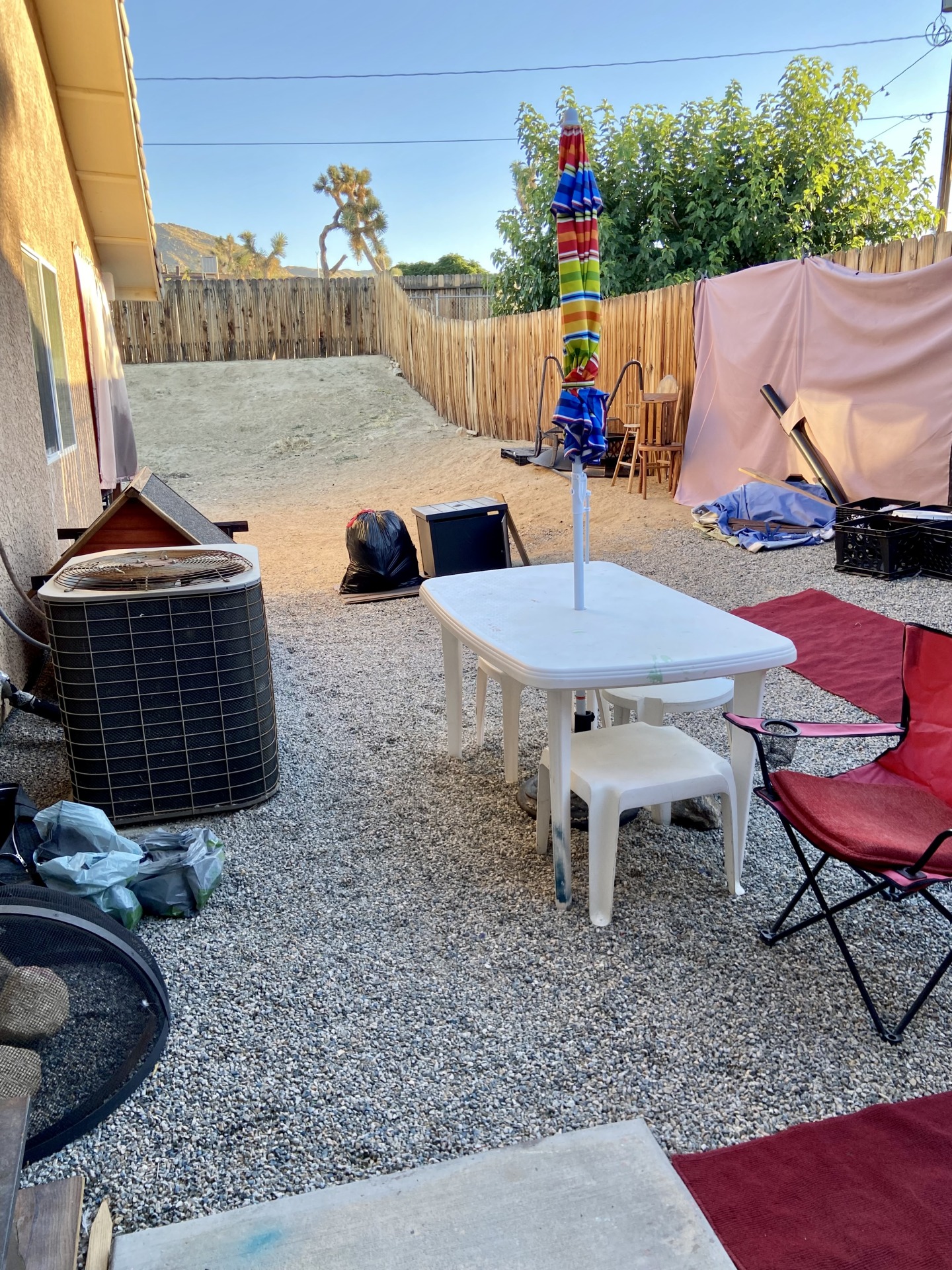60187 Chesapeake Dr
Overview
Open on Google Maps- $525,500
- List Price
- Single Family Home
- 3
- 2
- 1580
Description
Beautiful 3/2 partially furnished home located on a large lot in highly desired Quail Ridge subdivision by Friendly Hills. Only six miles to Joshua Tree National Park entrance and less than four miles to downtown. Unobstructed view of mountain and desert landscape from spacious covered front porch. Entry through the gorgeous wood front door to an open floor plan that combines the living room, dining room and kitchen with convenient bar seating. The split bedroom plan has separate hallways to the master and to the other two bedrooms and second full-size bath. Newer laminate hardwood flooring throughout. Window treatments and hardware remain. There is ample storage in every room and the 2nd & 3rd bedrooms are a decent size. The kitchen offers stainless-steel appliances, including dishwasher and newer gas stove w/matching built-in microwave. Indoor laundry room is between the sizable pantry and attached double car garage with separate door to the private backyard surrounded by a 6’ high wood fence. The covered back patio is perfect for entertaining along with the large backyard which has plenty of space to put in a pool. The additional sloping terrain to the fence line is ready for landscaping. A sprawling outdoor desert oasis on the other side of the house includes a fully functioning three quarter washroom, playground, yurt and a spectacular view of the breathtaking stars in all their glorious abundance from the comfort of two lounge chairs. Notable features include, RV hookups and parking, Central A/C, two walk-in closets, vaulted ceilings and upgraded plumbing and light fixtures and lots more. Buyer to verify all information in this listing.
Details
Updated on October 25, 2023 at 11:19 am- Standard Details
- Year Built: 2004
- House Type: Single Family Residence
- Cooling: Central Air
- Laundry: Gas Dryer Hookup, Individual Room, Inside, Washer Hookup
- Open Houses
- There are currently no upcoming open houses scheduled.
- Showing Instructions
- Showing Contact Name: Lulu
- Showing Contact Phone: 7602206620
- Showing Contact Phone:: 7602206620
- Interior Features
- Bedrooms: 3
- Interior Features: Ceiling Fan(s), High Ceilings, Open Floorplan, Pantry, Partially Furnished, Storage, Tile Counters
- Appliances: Dishwasher, Disposal, Electric Oven, ENERGY STAR Qualified, Gas & Electric Range, Gas Oven, Gas Water Heater, Microwave, Vented Exhaust Fan, Refrigerator
- Heating: Natural Gas
- Bathroom Features: Bathtub, Low Flow Toilet(s), Shower, Shower in Tub, Closet in bathroom, Double Sinks In Master Bath, Linen Closet/Storage, Remodeled, Soaking Tub, Tile Counters
- Kitchen Features: Kitchen Open to Family Room, Tile Counter, Island w/Sink, Pantry Closet
- Flooring: Laminate
- Electric: 220 Volts in Garage
- Security Features: Carbon Monoxide Detector(s), Smoke Detector(s)
- Cooling: Central Air
- Laundry: Gas Dryer Hookup, Individual Room, Inside, Washer Hookup
- Room Types: All Bedrooms Down, Laundry, Living Room, Main Floor Bedroom, Main Floor Master Bedroom, Master Bathroom, Master Bedroom, Master Suite, Walk-In Closet, Separate Workshop
- Fireplace: Electric, Free Standing
- Common Walls: No Common Walls
- Main Level Bedrooms: 3
- Main Level Bathrooms: 2
- Kitchen Features: Kitchen Open to Family Room, Tile Counter, Island w/Sink, Pantry Closet
- Exterior Features
- Utilities: Cable Connected, Electricity Connected, Natural Gas Connected, Sewer Connected, Water Connected, City Electric
- Patio and Porch Features: Concrete, Covered Deck, Enclosed, Front Porch, Rear Porch, Slab
- Construction Materials: Drywall Walls, Stucco, Frame - Wood
- Road Frontage Type: City Street
- Exterior Features: Barbecue Private, Covered Patio(s), Fenced Backyard, Perimeter Fence, Private
- Foundation Details: Slab
- Window Features: Blinds, Custom Covering, Double Pane Windows, Drapes, Screens, Horizontal Blinds
- View: Desert, Hills, Mountain(s), Valley
- Lot Features: Back Yard, Desert Back, Desert Front, Front Yard, Gentle Sloping, Level, Misting System, Yard
- Water Source: Public, City Water
- Sewer: Conventional Septic
- Exterior Features: Barbecue Private, Covered Patio(s), Fenced Backyard, Perimeter Fence, Private
- Fencing: Gate, Good Condition, Wood
- Roof: Tile/Clay
- Parking Features: Attached, Garage Facing Front, Guest Parking Available, RV Access, RV Possible, RV Storage, Side-by-Side, Uncovered Parking Spaces 2+
- Dining Area: Breakfast Bar
- Topography: Level
- Horses: No
- Landscaping : Dirt Back, Gravel/Stone Front
- Zoning/Land Use: Single Family
- Existing Land Use: Residential Lot
- Additional Features
- There are no Additional Features submitted.
- Location & Financing Features
- Short Sale: No
- Property Sub Type: Single Family Residence
- Financing Terms: Cash, Conventional, FHA, VA Loan
- Sales Restrictions : None Known
- Parcel Size: .0-.24 Acres
- Property Information
- Stories Total: 1
- Levels in Unit/Home: One
- General Details
- Name of Your Neighborhood: Quail Ridge
- Land Lease: No
- Garage Spaces: 2
- Number of Units on Property: 1
- Property Condition: Turnkey, Updated/Remodeled
- Other Structures: Shed(s), Storage, Workshop
- Start Showing Date: 10/04/2023
- Sign on Property: No
- Uncovered Spaces: 3
- Attached Garage: Yes
- Topography : Level
- Uncovered Spaces: 3
- HOA
- Is There an HOA: No
- School
- School District: Morongo Unified School District
Mortgage Calculator
- Down Payment
- Loan Amount
- Monthly Mortgage Payment
- PMI
- Monthly HOA Fees








































































































