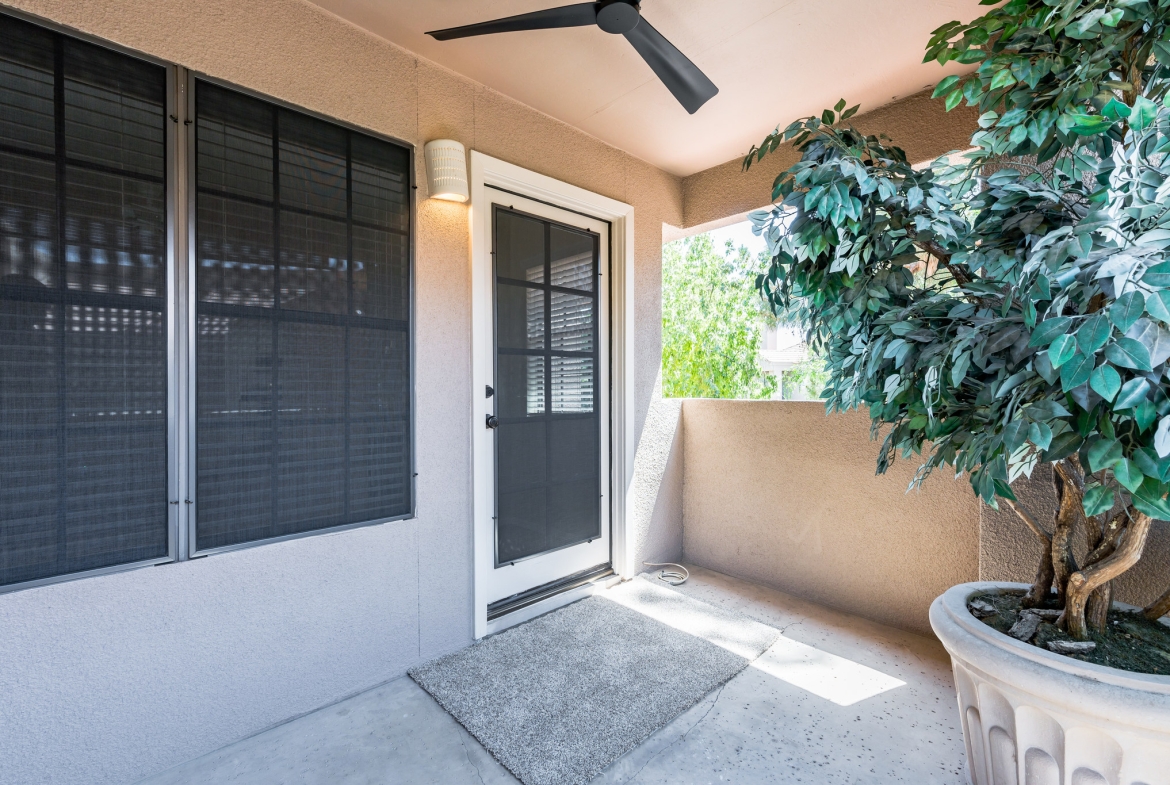5950 N 78th Street 224
Overview
Open on Google Maps- $349,500
- List Price
- Condo
- 1
- 1
- 1986
- 755
Description
LOOK NO FURTHER! This condo is situated in the gated community of Villa Antigua within a highly desirable area of Scottsdale, only minutes from Old Town. The community features a workout and recreation facility, clubhouse, 2 pools, a spa, and access to walking trails. This condo is in the best location – close to great parks, golf courses, downtown Scottsdale and fantastic restaurants and bars. The condo itself is bright and airy with tons of large windows and a nice sized patio for relaxing. You are located close to 2 pools and the tennis court without being too close to noise. There is an awesome walking path along the canal just steps away from the front door and through a locked gait. As a corner unit it is quiet and only has 1 common wall. This condo unit is also surrounded by great neighbors! *Staged photos are virtual*
Details
Updated on October 6, 2022 at 12:44 pm- Standard Details
- Year Built: 1986
- House Type: Single Family Residence, Condominium, Residential
- Cooling: Electric, SEER Rated 13-15
- Laundry: Electric Dryer Hookup, In Kitchen, Inside, Washer Hookup
- Open Houses
- Open House Date 1: 05/15/2022
- Open House 1 Start time: 1:00 PM
- Open House 1 End Time: 3:00 PM
- Open House 2 Start Time: 12:00 AM
- Open House 2 End Time: 12:00 AM
- Showing Instructions
- Showing Contact Name: Richard 'Woody' Dunwoody
- Showing Contact Phone: 6028825904
- Showing Contact Type: Owner
- Showing Contact Phone:: 6028825904
- Interior Features
- Bedroom: 1
- Interior Features: Balcony, Ceiling Fan(s), Copper Plumbing Full, Living Room Balcony, Pantry, Storage
- Appliances: Dishwasher, Disposal, Electric Cooktop, Electric Oven, Electric Range, Electric Water Heater, ENERGY STAR Qualified Appliances, ENERGY STAR Qualified, Water Heater, Free-Standing Range, High Efficiency Water Heater, Microwave, Refrigerator
- Heating: Fireplace(s)
- Bathroom Features: Bathtub, Low Flow Toilet(s), Shower, Shower in Tub, Laminate Counters, Linen Closet/Storage, Privacy toilet door, Quartz Counters, Remodeled
- Kitchen Features: Remodeled Kitchen, Laminate Counter, Pantry Closet
- Flooring: Carpet, Tile
- Electric: 220 Volts in Kitchen, 220 Volts in Laundry
- Security Features: Carbon Monoxide Detector(s), Card/Code Access, Fire and Smoke Detection System, Fire Sprinkler System, Gated Community, Security Lights, Smoke Detector(s)
- Cooling: Electric, SEER Rated 13-15
- Laundry: Electric Dryer Hookup, In Kitchen, Inside, Washer Hookup
- Room Types: Laundry, Living Room, Master Bedroom, Walk-In Closet
- Fireplace: Dining Room, Living Room, Wood Burning
- Common Walls: 1 Common Wall
- Main Level Bedrooms: 1
- Main Level Bathrooms: 1
- Kitchen Features: Remodeled Kitchen, Laminate Counter, Pantry Closet
- Exterior Features
- Utilities: Cable Available, Electricity Available, Phone Available, Sewer Connected, Underground Utilities, Water Available, Water Connected, APS SRP
- Patio and Porch Features: Concrete, Covered Deck, Rear Porch
- Construction Materials: Stucco
- Road Frontage Type: City Street, Private Road
- Exterior Features: Lighting, Covered Deck, Covered Patio(s)
- Foundation Details: Slab
- Window Features: Screens, Horizontal Blinds
- Pool Features: Community
- View: Courtyard, Trees/Woods
- Lot Features: Lot 0 sqft (Condos only)
- Community Features: Curbs, Sidewalks, Street Lights, Biking/Walking Path, Clubhouse/Rec Room, Comm Tennis Court(s), Community Pool, Community Spa Htd, Gated Community, Near Bus Stop, Workout Facility
- Water Source: City Water
- Sewer: Public Sewer, Private Sewer
- Exterior Features: Lighting, Covered Deck, Covered Patio(s)
- Fencing: Blockwall, Wrought Iron
- Roof: Tile/Clay
- Parking Features: Assigned, Covered, Guest Parking Available
- Dining Area: Dining in LR/GR
- Topography: Level
- Horses: No
- Architectural Style: Contemporary
- Accessibility: Exterior Curb Cuts
- Landscaping : Gravel/Stone Front, Gravel/Stone Back, Grass Front, Grass Back
- Additional Features
- There are no Additional Features submitted.
- Location & Financing Features
- Short Sale: No
- Property Sub Type: Single Family Residence, Condominium, Residential
- Financing Terms: Cash, Conventional, FHA, VA Loan
- Sales Restrictions : None Known
- Ownership: Condominium
- Property Information
- Stories Total: 2
- Levels in Unit/Home: One
- Den/Office: No
- General Details
- Name of Your Neighborhood: Villa Antigua
- Land Lease: No
- Number of Units on Property: 130
- Property Condition: Updated/Remodeled
- Start Showing Date: 04/16/2022
- Sign on Property: No
- Carport Spaces: 1
- Attached Garage: No
- HOA
- Is There an HOA: Yes
- HOA Fee: 305
- HOA Fee Frequency: Monthly
- HOA Name: Villa Antigua Scottsdale Condominium Association
- HOA Phone: 4805391396
- HOA Management Name: Brown Community Management
- HOA Amenities: Banquet Facilities, Barbecue, Clubhouse, Controlled Access, Gym/Ex Room, Maintenance Grounds, Management, Meeting Room, Outdoor Cooking Area, Pet Rules, Pool, Recreation Room, Spa/Hot Tub, Tennis Court(s), Tennis, Trash, Water
- School
- School District: Scottsdale Unified School District
Mortgage Calculator
- Down Payment
- Loan Amount
- Monthly Mortgage Payment
- PMI
- Monthly HOA Fees






















































