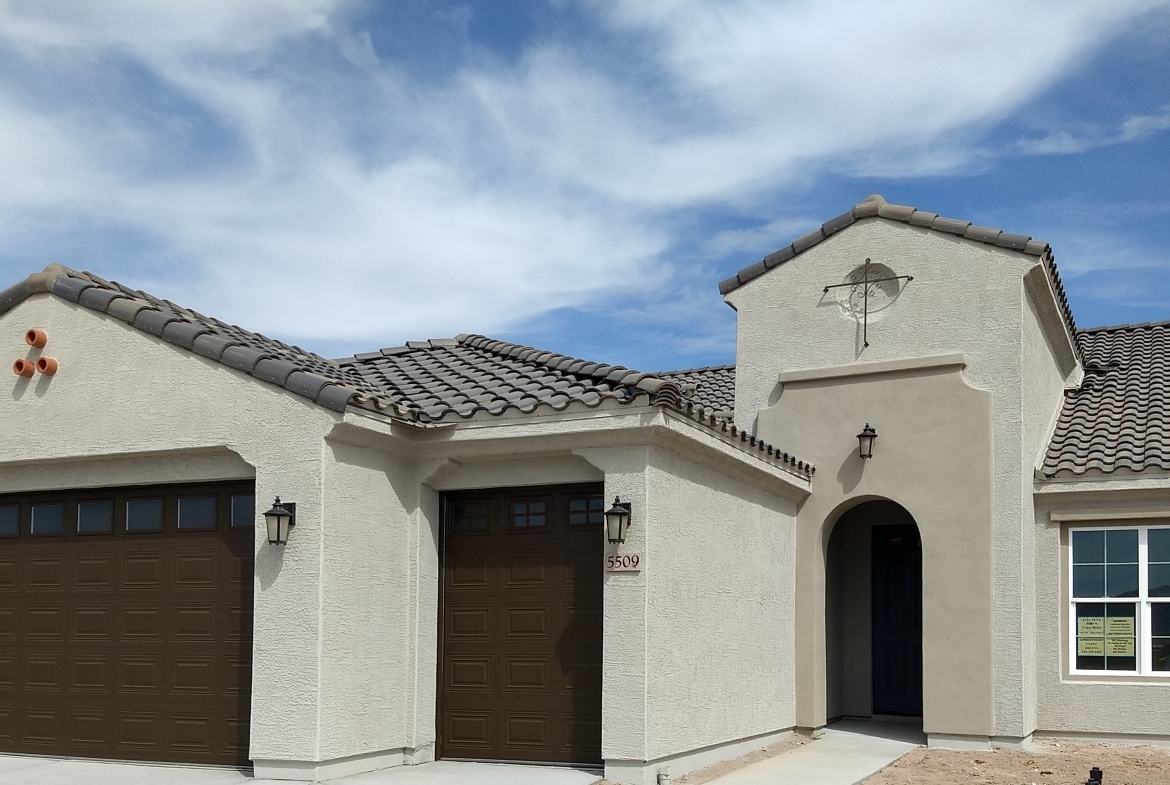5509 North Crow Drive Robson Ranch
Overview
Open on Google Maps- $659,000
- List Price
- Single Family Home
- 2
- 2
- 2022
- 1884
Description
Brand New Home on a Premium Golf Course Lot! Great opportunity to own a home in beautiful Robson Ranch, an active adult community just east of Casa Grande. Check out Robson Ranch Arizona on the Robson Communities website for details about this amazing over 55 community with tons of amenities!
The house is Robson’s “Mandara” model. 1884 SF, huge living / dining / kitchen “Great Room” with 11’ ceilings and wood plank ceramic tile. Gourmet kitchen, walk-in pantry, quartz countertops. Beautiful master bedroom suite, second bedroom with private bath, large den, powder room, two car garage plus a golf cart garage. Too many upgrades and special features to list.
Right on the golf course, with beautiful views of the second hole green. Fully landscaped yard and underground irrigation (more photos coming soon). Limestone pavers at the expanded patio, plus a walkway to another patio area with a gas firepit closer to the golf course for prime viewing. Artificial turf lawn area in the rear, and another limestone paver patio in the front yard.
This was going to be our retirement home, but our plans have changed. If you are looking for a beautiful brand new golf course home, don’t wait – buy now rather than paying more and waiting over a year for new construction.
Details
Updated on June 10, 2022 at 1:32 pm- Standard Details
- Year Built: 2022
- House Type: Single Family Residence
- Cooling: Central Air, Electric
- Laundry: Electric Dryer Hookup, Inside, Washer Hookup
- Open Houses
- Open House Date 1: 04/21/2022
- Open House 1 Start time: 10:30 AM
- Open House 1 End Time: 1:30 PM
- Open House 2 Start Time: 12:00 AM
- Open House 2 End Time: 12:00 AM
- Showing Instructions
- Showing Contact Name: Jann
- Showing Contact Phone: 6023639383
- Showing Contact Type: Owner
- Showing Contact Phone:: 6023639383
- Interior Features
- Bedrooms: 2
- Number of Half Bathrooms: 1
- Interior Features: Ceiling Fan(s), High Ceilings, Open Floorplan, Pantry, Recessed Lighting, Storage
- Appliances: Built-In Range, Convection Oven, Disposal, Water Heater, Gas Cooktop, Microwave, Range Hood
- Heating: Central, Furnace, Forced Air, Natural Gas
- Bathroom Features: Bathtub, Shower, Shower in Tub, Closet in bathroom, Double Sinks In Master Bath, Linen Closet/Storage, Privacy toilet door, Quartz Counters, Upgraded Vanity area, Walk-in shower
- Kitchen Features: Kitchen Island, Kitchen Open to Family Room, Pots & Pan Drawers, Quartz Counters, Walk-In Pantry, Quartz Counter, Gourmet Kitchen, Island, Island w/Sink, Pantry Closet
- Flooring: Carpet, Tile
- Security Features: Carbon Monoxide Detector(s), Fire and Smoke Detection System, Gated Community, Gated with Attendant, Smoke Detector(s)
- Cooling: Central Air, Electric
- Laundry: Electric Dryer Hookup, Inside, Washer Hookup
- Room Types: All Bedrooms Down, Laundry, Main Floor Bedroom, Main Floor Master Bedroom, Master Bathroom, Master Bedroom, Master Suite, Walk-In Closet, Great Room
- Common Walls: No Common Walls
- Main Level Bedrooms: 2
- Main Level Bathrooms: 2.5
- Kitchen Features: Kitchen Island, Kitchen Open to Family Room, Pots & Pan Drawers, Quartz Counters, Walk-In Pantry, Quartz Counter, Gourmet Kitchen, Island, Island w/Sink, Pantry Closet
- Exterior Features
- Utilities: Cable Available, Electricity Connected, Natural Gas Connected, Phone Available, Sewer Connected, Underground Utilities, Water Connected, SW Gas, City Electric
- Patio and Porch Features: Tile
- Construction Materials: Stucco, Frame - Wood
- Road Frontage Type: City Street
- Exterior Features: Rain Gutters, Community Club House, Covered Patio(s), Gutters, Landscaping, Open Patio, Community, Storm Gutters
- Foundation Details: Slab
- Window Features: Double Pane Windows, Screens
- View: Desert, Golf Course, Mountain(s), Panoramic
- Lot Features: Back Yard, Desert Back, Desert Front, Front Yard, Landscaped, Level with Street, Rectangular Lot, Level, On Golf Course, Sprinkler System, Sprinklers Drip System, Sprinklers Timer, Yard
- Community Features: Biking, Curbs, Golf, Gutters, Sidewalks, Storm Drains, Street Lights, Biking/Walking Path, Clubhouse/Rec Room, Comm Tennis Court(s), Community Pool, Community Pool Htd, Community Spa, Community Spa Htd, Gated Community, Golf Course, Guarded Entry, On-Site Guard, Workout Facility
- Water Source: Public
- Sewer: Public Sewer
- Exterior Features: Rain Gutters, Community Club House, Covered Patio(s), Gutters, Landscaping, Open Patio, Community, Storm Gutters
- Roof: Tile/Clay
- Parking Features: Garage Facing Front, Golf Cart
- Dining Area: Breakfast Bar, Dining in LR/GR
- Topography: Level
- Horses: No
- Architectural Style: Southwest
- Accessibility: Bath Grab Bars
- Landscaping : Gravel/Stone Front, Gravel/Stone Back, Synthetic Grass Back, Irrigation Front, Irrigation Back
- Additional Features
- There are no Additional Features submitted.
- Location & Financing Features
- Short Sale: No
- Property Sub Type: Single Family Residence
- Financing Terms: Cash, Conventional
- Sales Restrictions : None Known
- Ownership: Fee Simple
- Property Information
- Stories Total: 1
- Levels in Unit/Home: One
- Den/Office: Yes
- General Details
- Name of Your Neighborhood: Robson Ranch
- Land Lease: No
- Garage Spaces: 2 cars plus Golf Cart
- Number of Units on Property: 1
- Start Showing Date: 04/18/2022
- Sign on Property: Yes
- Attached Garage: Yes
- Topography : Level
- HOA
- Is There an HOA: Yes
- HOA Fee Frequency: Monthly
- HOA Name: Robson Ranch - CG Homeowners Assoc., Inc
- HOA Phone: 5204263345
- HOA Management Name: Robson Ranch - CG Homeowners Assoc., Inc
- HOA Amenities: Banquet Facilities, Barbecue, Biking Trails, Billiard Room, Bocce Ball Court, Clubhouse, Controlled Access, Golf Course, Gym/Ex Room, Management, Meeting Room, Pet Rules, Pool, Recreation Room, Security, Sewer, Spa/Hot Tub, Sport Court, Tennis Court(s), Tennis, Trash, Water
- School
- School District: Eloy, AZ
Mortgage Calculator
- Down Payment
- Loan Amount
- Monthly Mortgage Payment
- PMI
- Monthly HOA Fees










