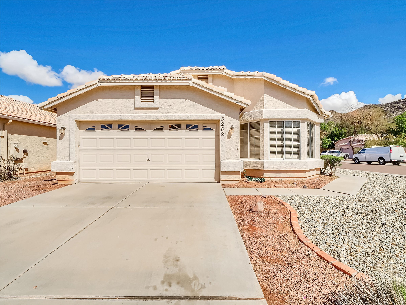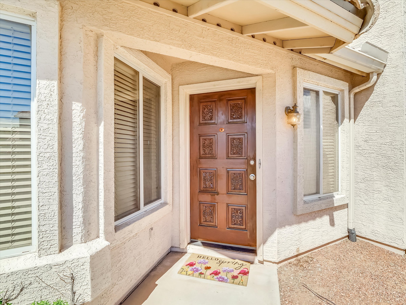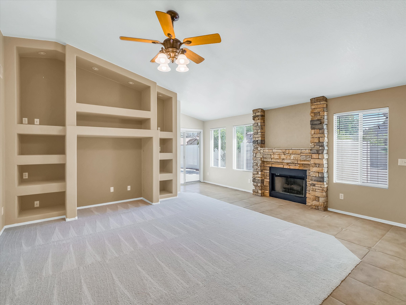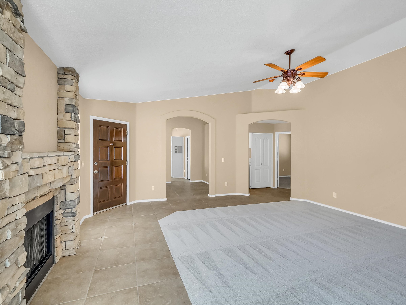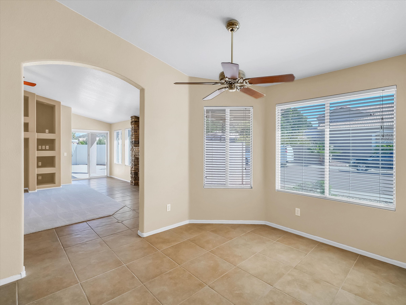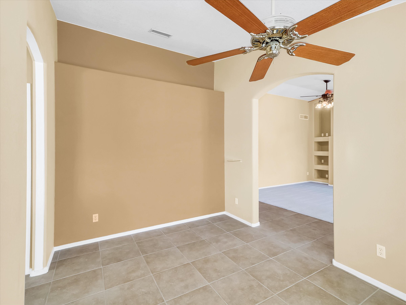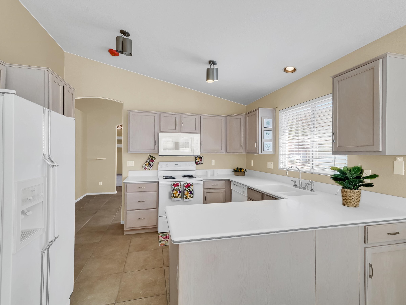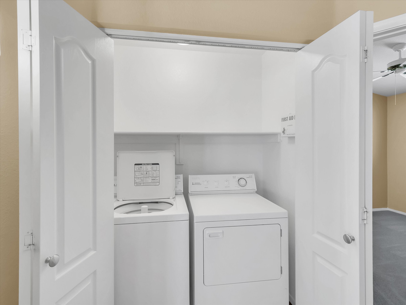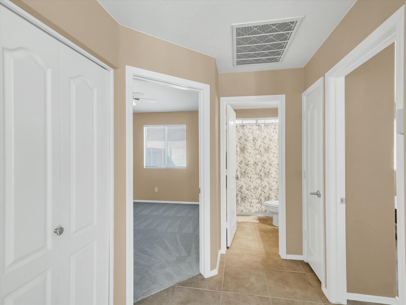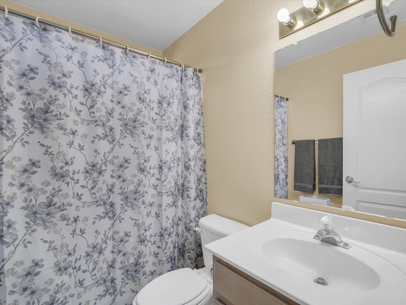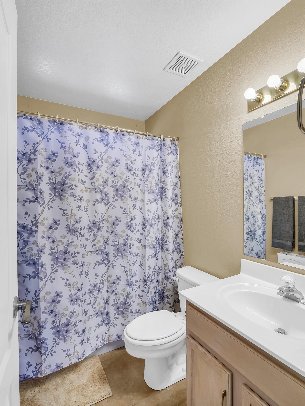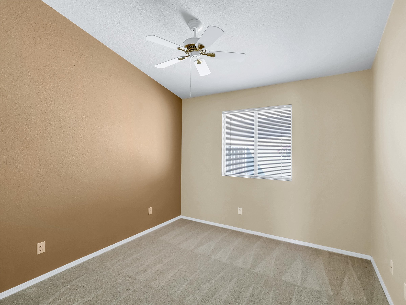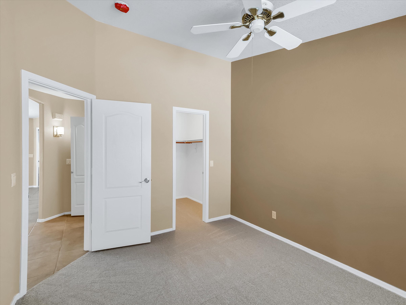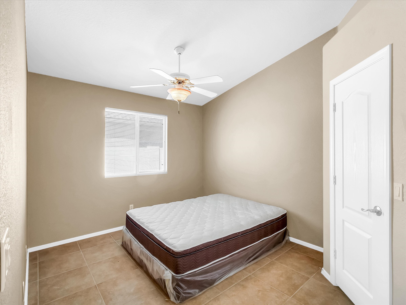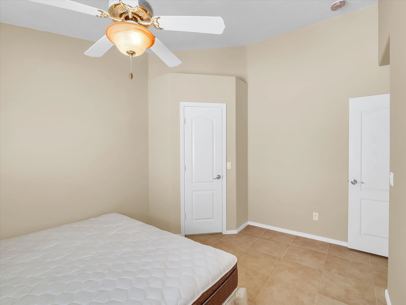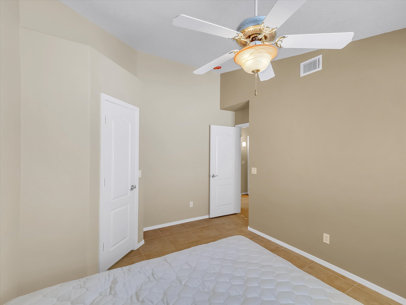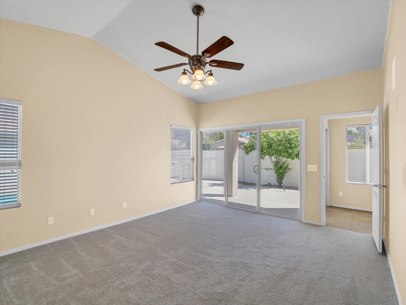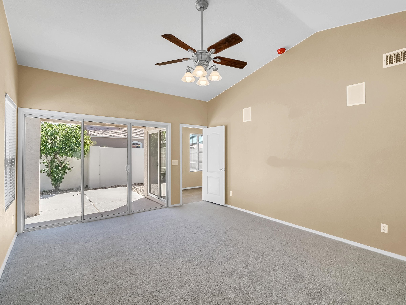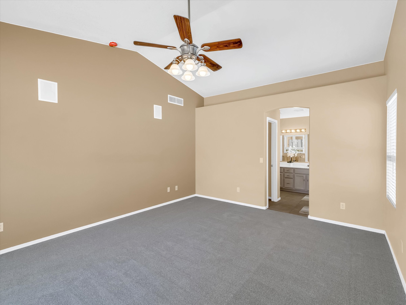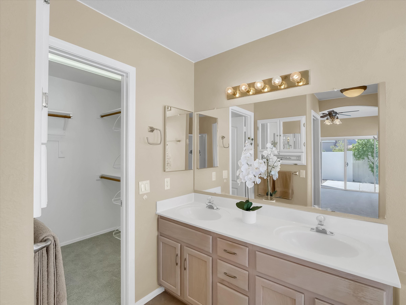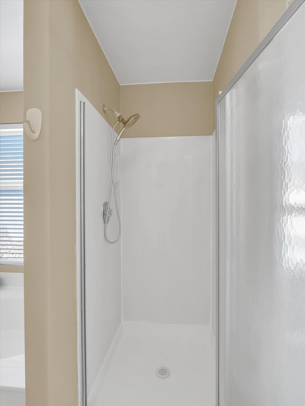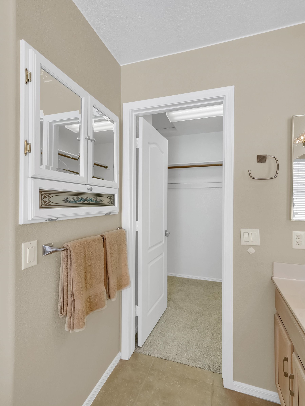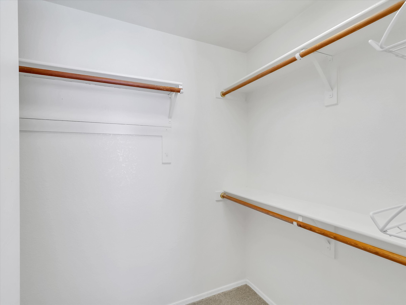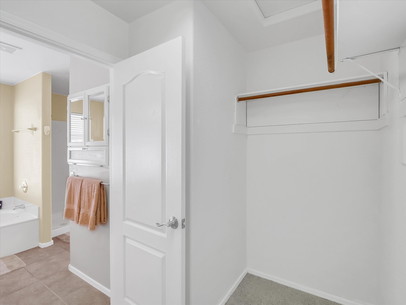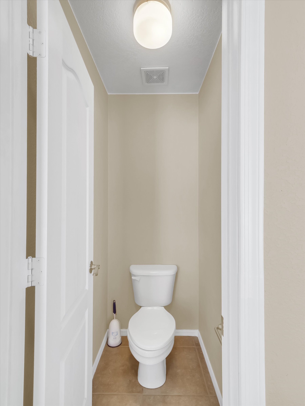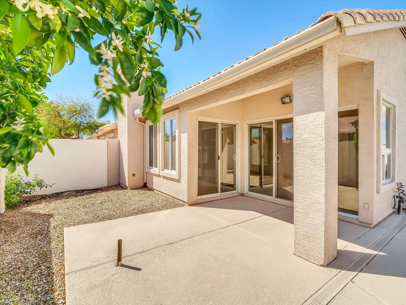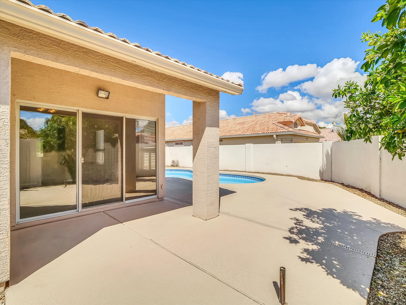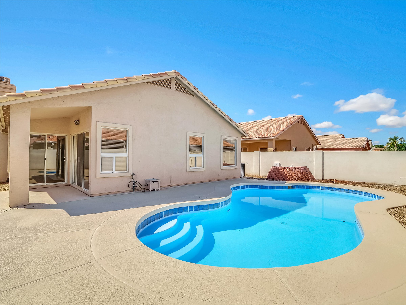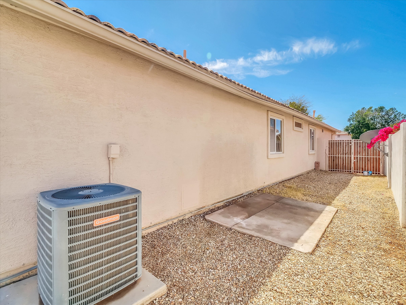For Sale
5252 W. Pontiac Drive, Glendale, Arizona
5252 W. Pontiac Drive
Overview
Open on Google Maps- $469,000
- List Price
- Single Family Home
- 3
- 1467
Description
Here is the dream home in Arrowhead Lakes you’ve been eagerly anticipating! This charming residence boasts three bedrooms, two baths, and has been well taken care of. The backyard is perfect for entertaining, featuring a delightful pool where you can gather with loved ones. This meticulously cared-for property reflects pride of ownership and is a must-see in the esteemed Arrowhead Lakes community!
Details
Updated on March 20, 2024 at 12:24 pm- Standard Details
- Year Built: 1997
- House Type: Single Family Residence
- Cooling: Ceiling Fans, Central Air
- Laundry: Dryer Included, Individual Room, Washer Included
- Open Houses
- Open House Date 1: 03/24/2024
- Open House 1 Start time: 11:00 AM
- Open House 1 End Time: 3:00 PM
- Showing Instructions
- Showing Contact Name: John
- Showing Contact Phone: 6263610972
- Showing Contact Phone:: 6263610972
- Interior Features
- Bedrooms: 3
- Heating: Central
- Kitchen Features: Breakfast Area, Cook Top Gas, Corian Counters, Dishwasher, Gas Range, Microwave, Refrigerator
- Flooring: Carpet, Tile
- Cooling: Ceiling Fans, Central Air
- Laundry: Dryer Included, Individual Room, Washer Included
- Fireplace: Brick
- Common Walls: No Common Walls
- Living Room Features: Fireplace
- Dining Room Features: Breakfast Bar, Eat-in Kitchen, Space in Kitchen
- Kitchen Features: Breakfast Area, Cook Top Gas, Corian Counters, Dishwasher, Gas Range, Microwave, Refrigerator
- Master Bathroom: Double Sinks, Exhaust Fan, Shower & Tub, Soaking Tub, Tub with Jets
- Number of Bathrooms: 2
- Exterior Features
- Utilities: Sewer Connected, Water Connected, City Electric
- Construction Materials: Stucco
- Exterior Features: Garden, Lighting, Fenced Backyard, Pool, Water Features
- Window Features: Interior Shutter
- Pool Features: Concrete, Filtered
- View: Neighborhood, Water
- Community Features: Lake
- Water Source: City Water
- Sewer: Public Sewer
- Exterior Features: Garden, Lighting, Fenced Backyard, Pool, Water Features
- Fencing: Brick Wall
- Roof: Tile/Clay
- Parking Features: Garage Facing Front
- Landscaping : Gravel/Stone Back, Desert Back, Natural Desert Front
- Zoning/Land Use: Single Family
- Existing Land Use: Residential Lot
- Construction Finish: Painted Stucco
- Additional Features
- There are no Additional Features submitted.
- Location & Financing Features
- Property Sub Type: Single Family Residence
- Financing Terms: Cash, Conventional, FHA, VA
- Ownership: Fee Simple
- Parcel Size: .0-.24 Acres
- Tax Year: 1111
- Annual Tax Amount: 2000
- Existing 1st Loan: Private
- Dwelling Styles: Detached
- Property Information
- Stories Total: 1
- Levels in Unit/Home: One
- Den/Office: No
- General Details
- Name of Your Neighborhood: Arrowhead Lakes
- Garage Spaces: 2
- Start Showing Date: 03/21/2024
- Sign on Property: No
- Topography : Level
- Land Lease Fee: none
- Occupant Type: Vacant
- Slab Parking Spaces: 2
- Vegetation: Grasses
- New Construction: No
- Submit Offer With: HOA Addendum
- HOA
- Is There an HOA: No
- HOA Association Features: Pool, Clubhouse
- School
- Elementary School: Legend Springs Elementary School
- Middle School: Hillcrest Middle School
- High School: Deer Valley High
- Elementary School District: Deer Valley Unified
- High School District: Deer Valley Unified
Mortgage Calculator
Monthly
- Down Payment
- Loan Amount
- Monthly Mortgage Payment
- PMI
- Monthly HOA Fees












































