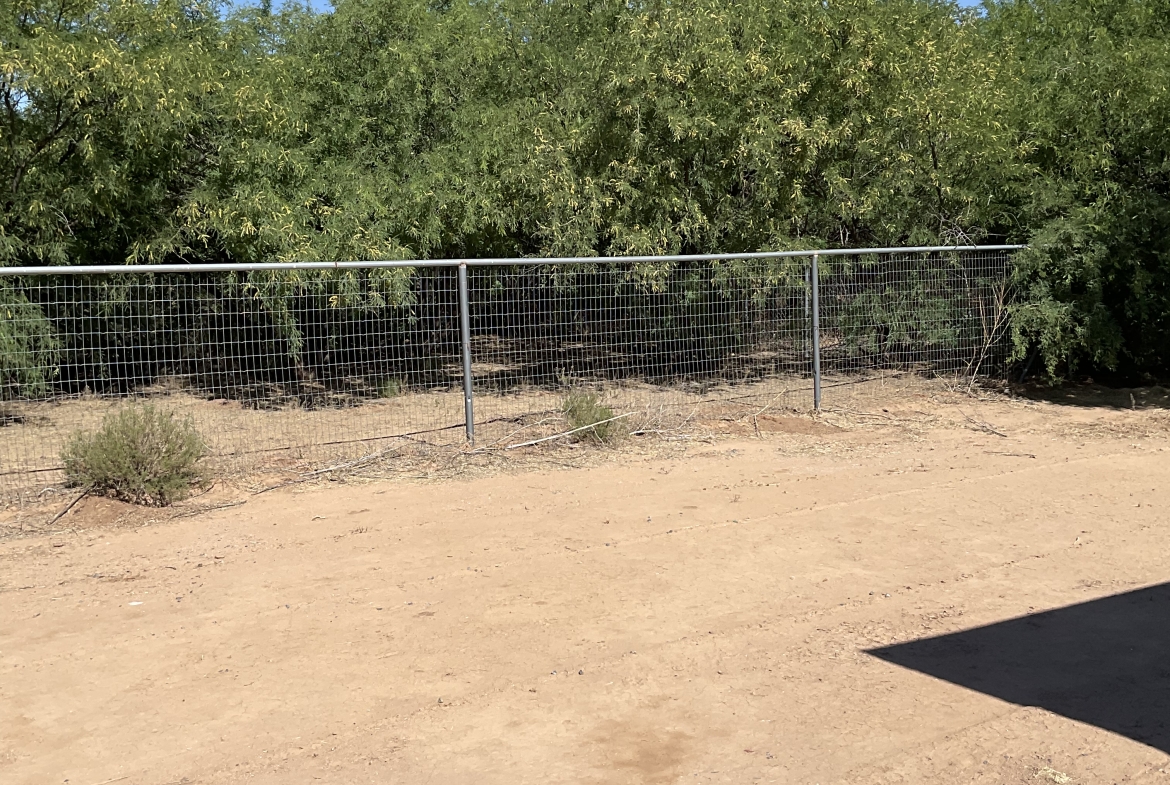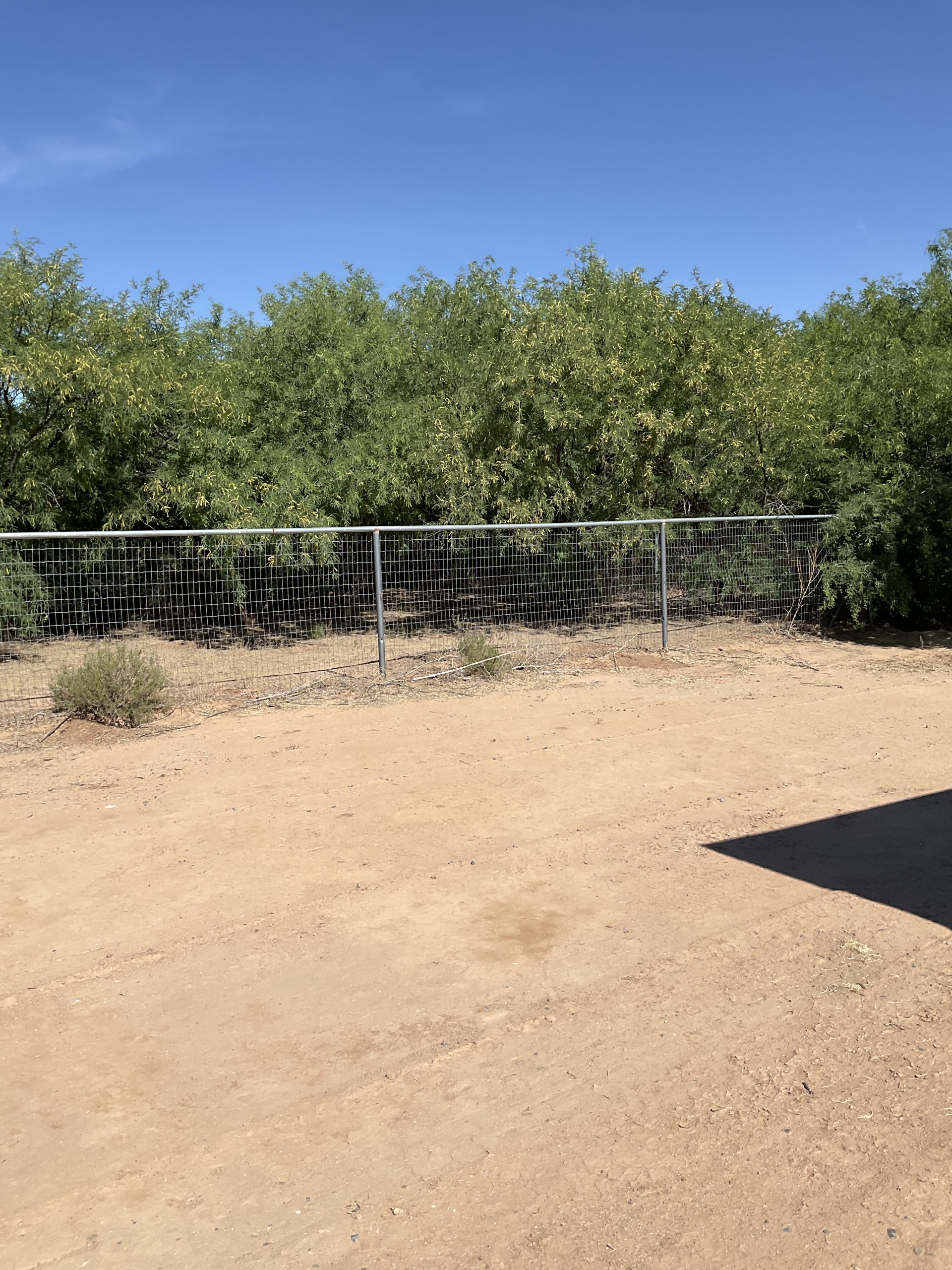4910 S Snyder Hill Pl
Overview
Open on Google Maps- 308000
- List Price
- Single Family Home
- 3
- 2
- 1404
Description
Peace and quiet in the desert awaits! Shopping is 25 minutes south to Tucson Spectrum or 25 minutes north to Arizona Pavilions. This beautifully remodeled manufactured home sits on over 4 partially fenced acres. Solar powered front gate. Posts are cemented in completely around the property and enough fencing to finish the job. This, metal roofed, home is completely surrounded by beautiful, thick mesquite trees, not a cholla cactus in sight! As you enter the home, you are greeted by large rustic beams and a 7-foot mesquite island with rustic custom lighting hanging above complimenting the two-tone cabinets and stainless-steel appliances.
This 3-bedroom 2 bath has rustic laminate flooring throughout, a gorgeous master bedroom with frosted barn doors as your entrance into the beautiful master bath. The large open floor plan with split bedrooms makes it perfect for entertaining along with large decks out front and back, and the front porch is screened in. A 16 × 4 ft round above ground pool sits in the backyard with a deck connecting to the back porch. Large 100×50 horse corral with 20×10 3-sided shelter. 12×12 hay shelter.
50×56 small livestock pen or dog run. Grassy, 16×10 picket fence in area off the back porch. This parcel is part of a 20-acre plot shared between 4 families.
Awesome neighbors! Shared well with a system that was totally upgraded in 2021. New a/c unit installed in 2021. Smart Ecobee thermostat. Newer water heater was installed in 2020. 1.5-year-old Samsung washer/dryer in the laundry room off the kitchen.
Electrical panel was upgraded with spare breakers and an additional 30 amps ran for RV hook up.
Several water spickets throughout the property. 3 car covered parking with attached 10×10 custom built shed.
Details
Updated on July 21, 2023 at 11:35 am- Standard Details
- Year Built: 1999
- House Type: Single Family Residence, Manufactured On Land
- Cooling: Central Air, Electric, ENERGY STAR Qualified Equipment, High Efficiency
- Laundry: Dryer Included, Washer Included
- Open Houses
- There are currently no upcoming open houses scheduled.
- Showing Instructions
- Showing Contact Name: Lisa
- Showing Contact Phone: 5203124317
- Showing Contact Phone:: 5203124317
- Interior Features
- Bedrooms: 3
- Interior Features: Ceiling Fan(s), Granite Counters, High Ceilings, Open Floorplan
- Appliances: Convection Oven, Dishwasher, Electric Water Heater, ENERGY STAR Qualified Appliances, Water Heater, Gas Range, High Efficiency Water Heater, Ice Maker, Microwave, Propane Cooktop, Vented Exhaust Fan, Water Line to, Refrigerator, Water Purifier
- Heating: Central, Forced Air, ENERGY STAR Qualified Equipment, High Efficiency
- Bathroom Features: Low Flow Toilet(s), Shower, Shower in Tub, Granite Counters
- Kitchen Features: Granite Counters, Kitchen Island, Kitchen Open to Family Room
- Flooring: Laminate
- Electric: 220 Volts in Laundry
- Security Features: Carbon Monoxide Detector(s), Fire and Smoke Detection System
- Cooling: Central Air, Electric, ENERGY STAR Qualified Equipment, High Efficiency
- Laundry: Dryer Included, Washer Included
- Room Types: All Bedrooms Down, Family Room, Laundry, Living Room, Master Suite, Walk-In Closet
- Common Walls: No Common Walls
- Main Level Bedrooms: 3
- Main Level Bathrooms: 2
- Kitchen Features: Granite Counters, Kitchen Island, Kitchen Open to Family Room
- Exterior Features
- Utilities: Electricity Connected, Propane, Sewer Connected
- Patio and Porch Features: Front Porch, Rear Porch, Screened Porch
- Construction Materials: Block, Drywall Walls, Stucco
- Road Frontage Type: Private Road
- Exterior Features: Corral, Covered Patio(s), Dog Run, Grass, Gutters, Landscaping, Perimeter Fence, Pool
- Foundation Details: Permanent, Raised, Stacked Block
- Window Features: Double Pane Windows
- Pool Features: Above Ground, Private
- Lot Features: 4 to 10 Acre, Corner Lot, Front Yard, Horse Property, Horse Property Improved, Landscaped, Lawn, Level with Street, Rectangular Lot, Secluded, Treed Lot, Yard
- Community Features: Hiking, Horse Trails, Mountainous, Horse Facility
- Water Source: Shared Well
- Sewer: Septic-in & Connected
- Exterior Features: Corral, Covered Patio(s), Dog Run, Grass, Gutters, Landscaping, Perimeter Fence, Pool
- Fencing: Livestock
- Roof: Membrane Metal
- Parking Features: Carport
- Dining Area: Formal Eat-in Kitchen
- Topography: Level
- Horses: Yes
- Architectural Style: Manufactured
- Landscaping : Desert Front, Desert Back, Grass Front, Grass Back
- Zoning/Land Use: Single Family
- Existing Land Use: Residential Lot
- Additional Features
- There are no Additional Features submitted.
- Location & Financing Features
- Short Sale: No
- Property Sub Type: Single Family Residence, Manufactured On Land
- Financing Terms: Cash, Conventional
- Sales Restrictions : None Known
- Ownership: Fee Simple
- Parcel Size: .0-.24 Acres
- Property Information
- Stories Total: 1
- Levels in Unit/Home: One
- Den/Office: No
- General Details
- Land Lease: No
- Garage Spaces: 3
- Number of Units on Property: 1
- Property Condition: Turnkey
- Other Structures: Shed(s)
- Start Showing Date: 06/02/2023
- Sign on Property: No
- Attached Garage: No
- Land Lease Fee: United States
- Additional Parcels For Sale?: Yes
- HOA
- Is There an HOA: No
- School
- There are no School submitted.
Mortgage Calculator
- Down Payment
- Loan Amount
- Monthly Mortgage Payment
- PMI
- Monthly HOA Fees
























































