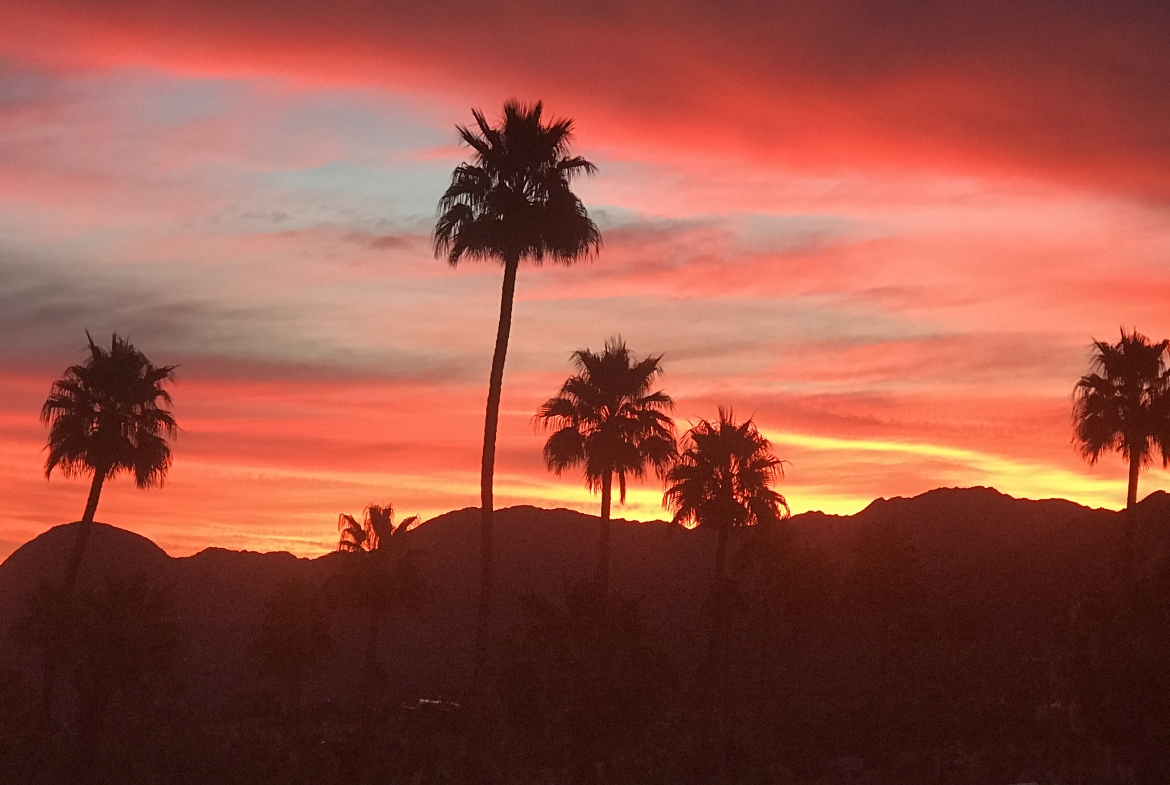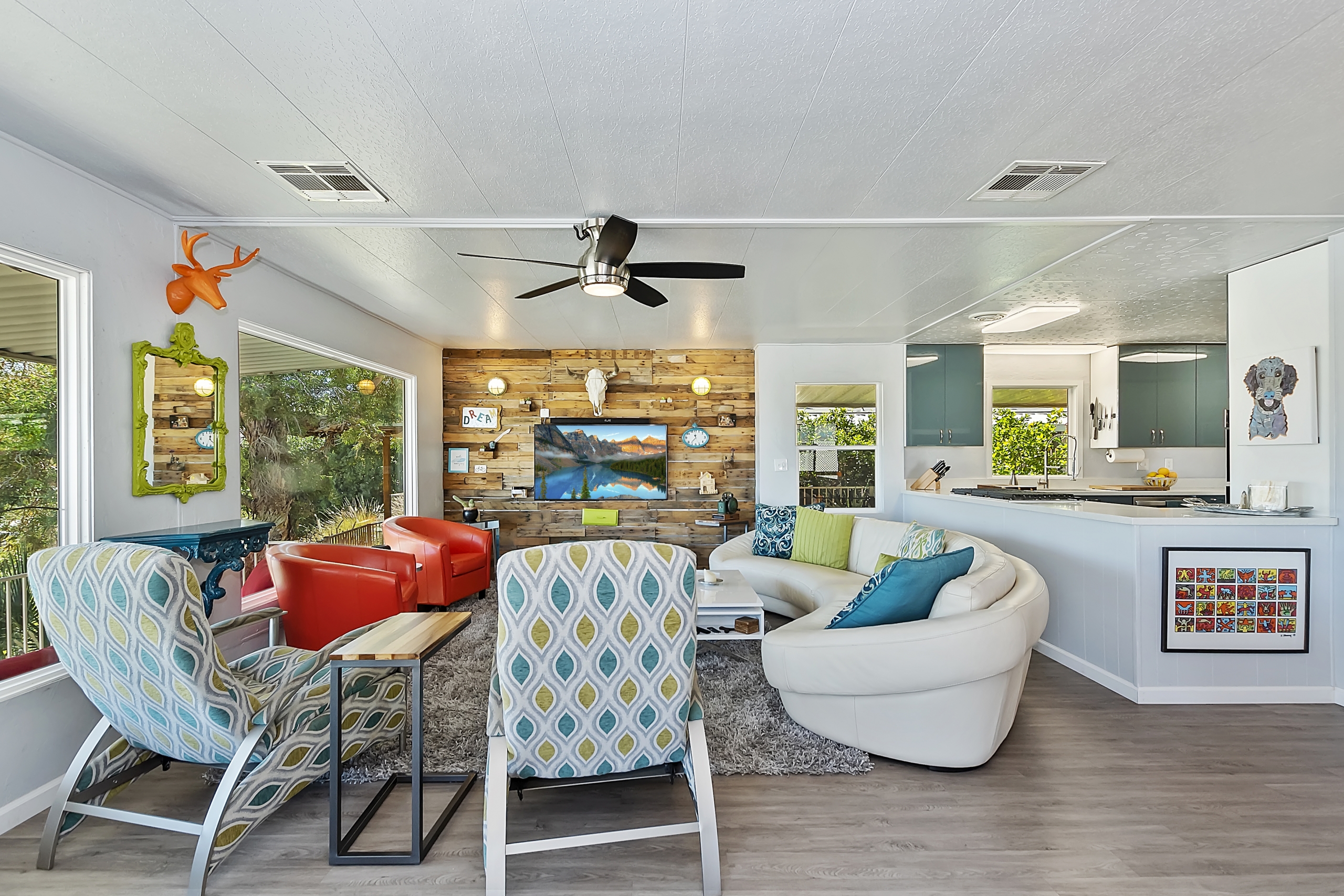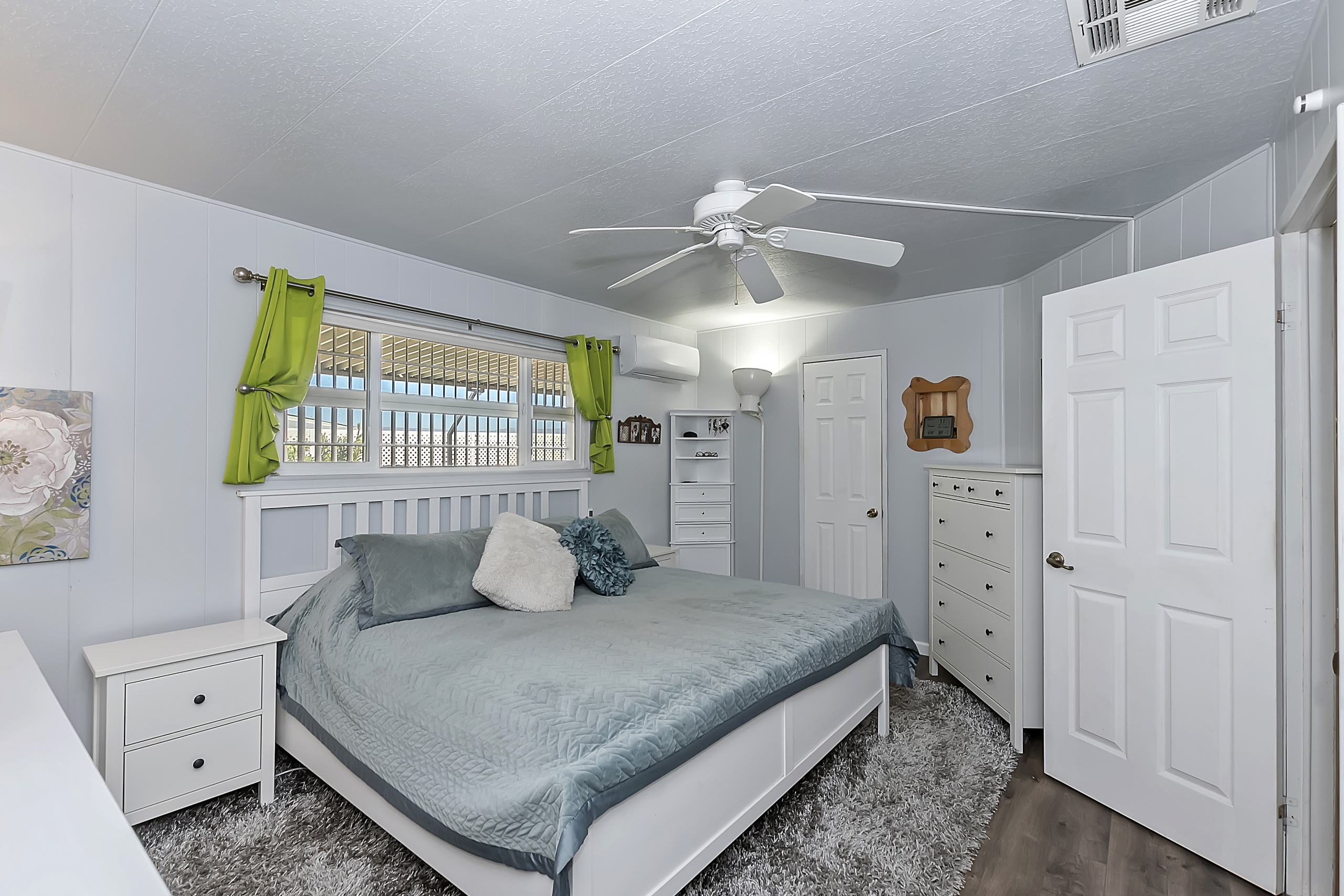48 Country Club Drive
Overview
Open on Google Maps- 197000
- List Price
- Single Family Home
- 2
- 2
- 1972
- 1440
Description
Open House Saturday 20th 11am-2pm. Million-dollar view! Our manufactured home is located in the Silver Spur Community next to Big Horn where the most expensive homes in the valley are located. It sits on the hill and overlooks the Santa Rosa mountains and all of Palm Desert. Stunning sunrises, mountain views, and twinkling lights of the Coachella valley!
Newly remodeled with a wrap-around deck. Great for entertaining! Built-in gas BBQ and Traeger. Two sheds, 2 workshop areas, storage, parking for 3 cars. Low maintenance yard.
Super cute, with an open floor plan. New kitchen, gas range, higher-end appliances. New heating/cooling units throughout plus a swamp cooler. New double pane windows. Wet bar, original built-ins, and coffee station.
Silver Spur is an all-ages gated community. Pool, exercise room, and more! Located in the desirable South Palm Desert area. 5 min from hiking trails, an off-leash dog park, El Paseo street with high-end shops and restaurants, and every possible amenity! Taxes $79 a year!
Details
Updated on August 31, 2021 at 4:34 pm- Standard Details
- House Type: Single Family Residence
- Cooling: High Efficiency
- Laundry: Dryer Included, Inside, Washer Included
- Open Houses
- Open House 1 Start time: 12:00 AM
- Open House 1 End Time: 12:00 AM
- Open House 2 Start Time: 12:00 AM
- Open House 2 End Time: 12:00 AM
- Showing Instructions
- Showing Contact Name: Nicole Weber
- Showing Contact Phone: 5035162219
- Showing Contact Type: Owner
- Showing Contact Phone:: 5035162219
- Interior Features
- Bedrooms: 2
- Interior Features: Balcony, Bar, Built-in Features, Ceiling Fan(s), Open Floorplan, Stone Counters, Storage, Wet Bar, Wood Product Walls
- Appliances: Barbecue, Built-In Range, Dishwasher, Disposal, Electric Oven, ENERGY STAR Qualified Appliances, Water Heater, Gas Cooktop, Gas Range, Gas Water Heater, High Efficiency Water Heater, Ice Maker, Microwave, Vented Exhaust Fan, Refrigerator
- Heating: Zoned
- Kitchen Features: Built-in Trash/Recycling, Kitchen Open to Family Room, Quartz Counters, Remodeled Kitchen, Self-closing cabinet doors, Self-closing drawers
- Flooring: Laminate
- Electric: 220 Volts in Kitchen, 220 Volts in Laundry
- Security Features: Card/Code Access, Resident Manager, Smoke Detector(s)
- Cooling: High Efficiency
- Laundry: Dryer Included, Inside, Washer Included
- Room Types: All Bedrooms Down, Laundry, Living Room, Main Floor Bedroom, Main Floor Master Bedroom, Master Bathroom, Master Bedroom, Master Suite, Walk-In Closet
- Common Walls: No Common Walls
- Main Level Bedrooms: 2
- Main Level Bathrooms: 2
- Kitchen Features: Built-in Trash/Recycling, Kitchen Open to Family Room, Quartz Counters, Remodeled Kitchen, Self-closing cabinet doors, Self-closing drawers
- Exterior Features
- Utilities: Cable Available, Electricity Connected, Natural Gas Connected, Phone Available, Sewer Connected, Underground Utilities, Water Connected
- Spa Features: Community
- Patio and Porch Features: Covered Deck, Rear Porch
- Construction Materials: Wood Siding
- Road Frontage Type: City Street
- Foundation Details: Combination
- Window Features: Double Pane Windows
- Pool Features: Community
- View: City Lights, Mountain(s), Panoramic, Valley
- Lot Features: Close to Clubhouse, Landscaped, Level with Street, Sprinkler System, Treed Lot
- Community Features: Biking, Dog Park, Golf, Hiking, Park, Sidewalks, Street Lights, Suburban
- Water Source: Public
- Sewer: Public Sewer
- Fencing: Full
- Additional Features
- There are no Additional Features submitted.
- Location & Financing Features
- Short Sale: No
- Property Sub Type: Single Family Residence
- Financing Terms: Cash, Conventional, FHA, VA Loan, 1031 Exchange, Owner May Carry
- Contingency: Park approval needed
- Sales Restrictions : None Known
- Property Information
- Stories Total: 1
- Levels in Unit/Home: One
- General Details
- Name of Your Neighborhood: Silver Spur Mobile Community
- Land Lease: No
- Number of Units on Property: 1
- Property Condition: Turnkey, Updated/Remodeled
- Other Structures: Shed(s), Storage, Workshop
- Start Showing Date: 01/31/2021
- Sign on Property: No
- Carport Spaces: 1
- Attached Garage: No
- HOA
- Is There an HOA: Yes
- HOA Fee: 933
- HOA Fee Frequency: Monthly
- HOA Name: Silver Spur Community
- HOA Phone: 7603464219
- HOA Management Name: Silver Spur
- HOA Amenities: Banquet Facilities, Barbecue, Billiard Room, Bocce Ball Court, Clubhouse, Common RV Parking, Dog Park, Electricity, Gas, Gym/Ex Room, Hiking Trails, Hot Water, Maintenance Grounds, Management, Meeting Room, Other Courts, Pet Rules, Pool, Recreation Room, Sewer, Spa/Hot Tub, Storage, Trash, Utilities, Weight Limit for Pets
- School
- There are no School submitted.
Mortgage Calculator
- Down Payment
- Loan Amount
- Monthly Mortgage Payment
- PMI
- Monthly HOA Fees

































































































