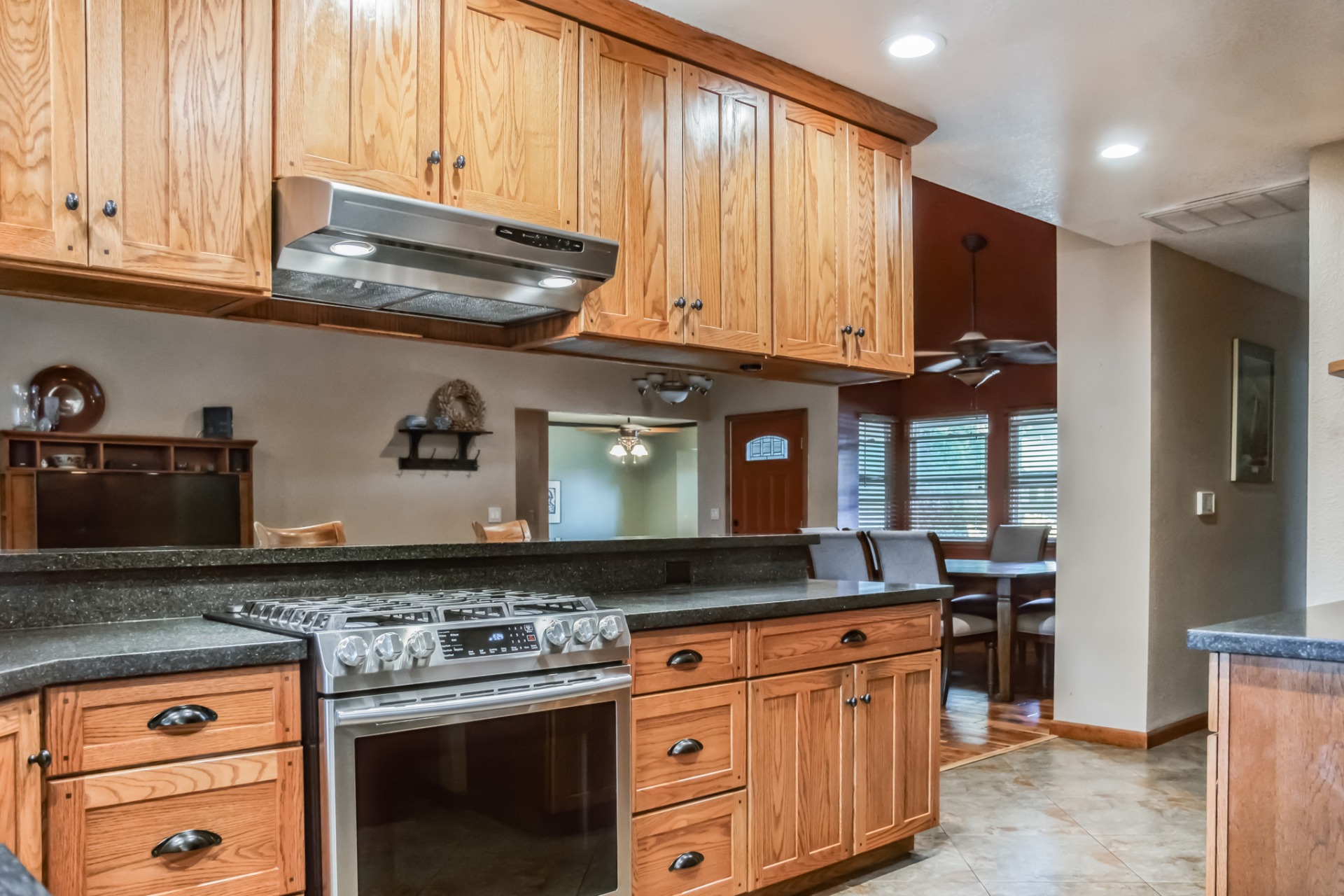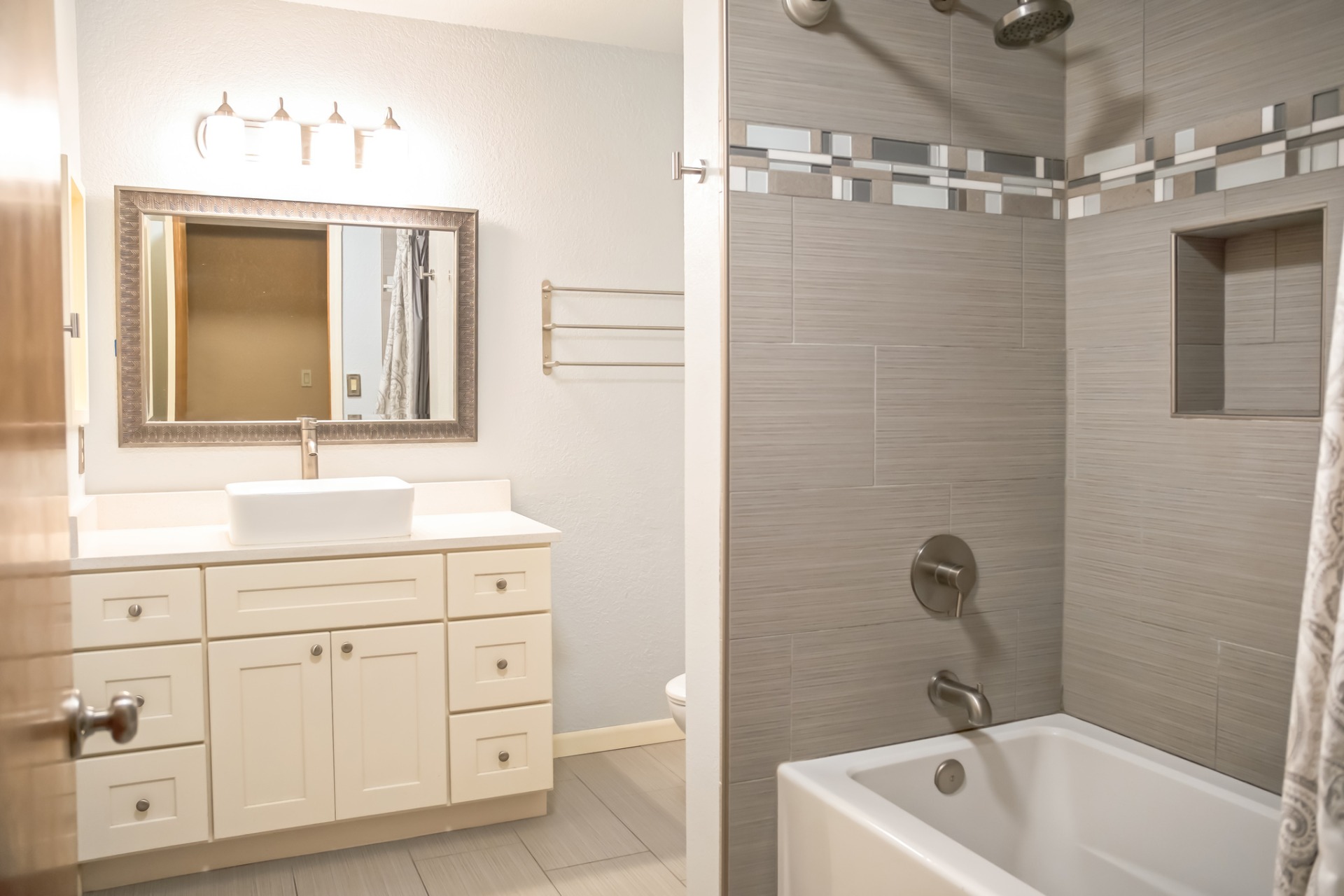4233 Waymar Court
Overview
Open on Google Maps- 680000
- List Price
- Single Family Home
- 4
- 2
- 2350
Description
Nestled on a serene corner lot, this 4-bedroom, 2.5-bath home offers a blend of comfort and entertainment possibilities. With 2,350 square feet of well-designed living space, this residence provides ample room for every member of the family. Step into a haven of relaxation and fun, where a spacious backyard comes with a large deck, inviting pool, and a fully equipped outdoor kitchen. Enjoy your favorite shows or games on the outdoor TV, creating memories with friends and loved ones in this entertainer’s dream space.
The oversized master bedroom and bath create a private sanctuary, featuring a luxurious walk-in closet and a brand-new seamless Corian shower. The additional bedrooms are thoughtfully designed, offering versatility for guests, a home office, or a growing family. The living space is not only functional but also features thoughtful upgrades, including a whisper-quiet whole-house fan for ultimate climate control. A bonus room awaits, complete with a pool table for hours of entertainment.
Additional Features:
- RV/Boat Parking: Convenience meets practicality with ample space for your outdoor vehicles.
- Low Maintenance Front Yard: Drought-tolerant landscaping ensures a beautiful facade with minimal upkeep.
- New BBQ: Never used and ready for your culinary creations in the outdoor island.
Details
Updated on November 2, 2023 at 12:21 pm- Standard Details
- Year Built: 1987
- House Type: Single Family Residence
- Cooling: Central Air, Electric, Whole House Fan
- Laundry: Gas & Electric Dryer Hookup, Individual Room
- Open Houses
- There are currently no upcoming open houses scheduled.
- Showing Instructions
- Showing Contact Name: Joe Bloom
- Showing Contact Phone: 9169603396
- Showing Contact Phone:: 9169603396
- Interior Features
- Bedrooms: 4
- Number of Half Bathrooms: 1
- Interior Features: Cathedral Ceiling(s), High Ceilings, Open Floorplan, Pantry, Recessed Lighting, Sunken Living Room
- Appliances: Convection Oven, Dishwasher, Gas Oven, Gas Range, Gas Water Heater, High Efficiency Water Heater, Range Hood, Tankless Water Heater
- Heating: Central, Furnace, Natural Gas, Fireplace(s)
- Bathroom Features: Bathtub, Low Flow Toilet(s), Shower, Shower in Tub, Closet in bathroom, Corian Counters, Double Sinks In Master Bath, Linen Closet/Storage, Privacy toilet door, Quartz Counters, Soaking Tub, Upgraded Vanity area, Walk-in shower
- Kitchen Features: Quartz Counters, Kitchen Nook, Breakfast Room
- Flooring: Carpet, Tile, Wood
- Electric: 220 Volts For Spa, 220 Volts in Laundry
- Security Features: Carbon Monoxide Detector(s), Smoke Detector(s), Wired for Alarm System
- Cooling: Central Air, Electric, Whole House Fan
- Laundry: Gas & Electric Dryer Hookup, Individual Room
- Room Types: All Bedrooms Down, Main Floor Master Bedroom, Master Bathroom, Master Bedroom, Master Suite, Walk-In Closet
- Fireplace: Blower Fan, Gas
- Common Walls: No Common Walls
- Main Level Bedrooms: 4
- Main Level Bathrooms: 2
- Kitchen Features: Quartz Counters, Kitchen Nook, Breakfast Room
- Exterior Features
- Utilities: Cable Available, Electricity Connected, Natural Gas Connected, Phone Available, Sewer Available, Water Connected
- Construction Materials: Fiber Cement, Stucco, Wood Siding
- Road Frontage Type: County Road
- Foundation Details: Slab
- Window Features: Double Pane Windows, Screens
- Pool Features: Gunite, In Ground, Private, Solar Heat, Tile
- Lot Features: .25 to .5 Acre
- Community Features: Biking, Suburban
- Water Source: City Water
- Sewer: Public Sewer
- Roof: Asphalt
- Parking Features: Attached, RV Access, RV Storage
- Dining Area: Breakfast Bar, Dining in FR
- Topography: Level
- Horses: No
- Zoning/Land Use: Single Family
- Existing Land Use: Residential Lot
- Additional Features
- There are no Additional Features submitted.
- Location & Financing Features
- Property Sub Type: Single Family Residence
- Financing Terms: 1031 Exchange, Cal Vet Loan, Cash, Conventional, FHA, VA Loan
- Sales Restrictions : None Known
- Parcel Size: .0-.24 Acres
- Property Information
- Stories Total: 1
- Levels in Unit/Home: One
- General Details
- Name of Your Neighborhood: Waymar Estates
- Land Lease: No
- Garage Spaces: 2
- Number of Units on Property: 1
- Assessments: Unknown
- Property Condition: Standard
- Start Showing Date: 09/29/2023
- Sign on Property: Yes
- Attached Garage: Yes
- HOA
- Is There an HOA: No
- School
- School District: San Juan
Mortgage Calculator
- Down Payment
- Loan Amount
- Monthly Mortgage Payment
- PMI
- Monthly HOA Fees




























































