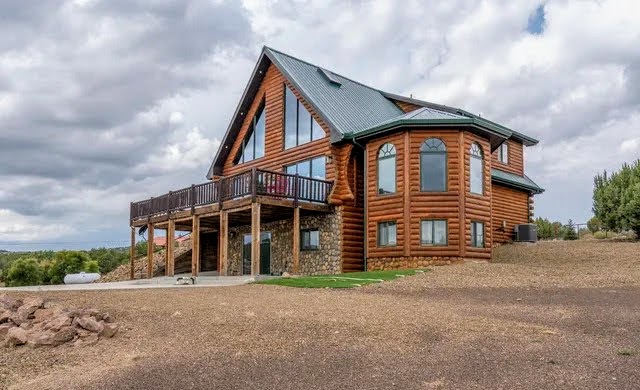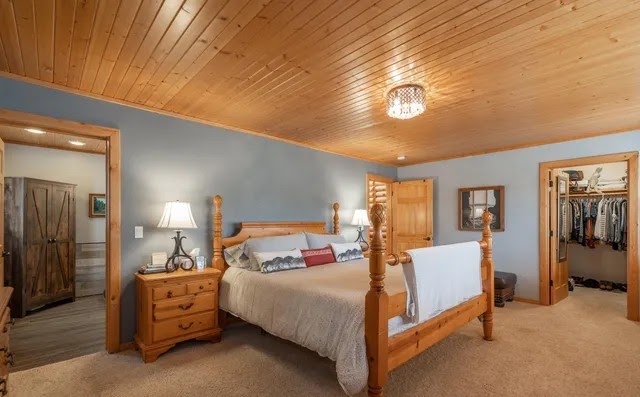4177 West Finch Hollow Ave
Overview
Open on Google Maps- $899,000
- List Price
- Single Family Home
- 4
- 3
- 3204
Description
STUNNING UPGRADED LOG CABIN!!
Lease with option to purchase with low down payment. $899,000 purchase price. Enjoy these breathtaking views from every room in the house, a ton of natural light exposure throughout the home w/ floor to ceiling glass windows in the living room, HUGE open floor plan, Remodeled chefs dream kitchen & floor to ceiling rock stone fireplace! GORGEOUS formal dining room, 3 spacious bedrooms with master on main w upgraded bath and loft. Multi generational living possible. Finished basement with 2 bedrooms that can be In law suite, rental etc -has its own kitchenette, fridge & patio exit. BIG open deck w/ stone patio & outdoor firepit. This home has more than enough space for toys, animals, storage, RV, & sits on 2.5 acres.
We are 2 miles out a dirt road so we are very private with only neighbors driving by on occasion. Very little traffic at all. Exterior logs were restained & sealed, new flooring upstairs & lower level, refinished deck & railing last month, new landscaping & NEW SOLAR 2021! MUST SEE
Details
Updated on August 19, 2023 at 2:52 pm- Standard Details
- Year Built: 2008
- House Type: Single Family Residence, Residential
- Cooling: Central Air, Electric, SEER Rated 13-15
- Laundry: Dryer Included, Electric Dryer Hookup, Individual Room, Inside, Propane Dryer Hookup, Washer Hookup, Washer Included
- Open Houses
- There are currently no upcoming open houses scheduled.
- Showing Instructions
- Showing Contact Name: David Dees
- Showing Contact Phone: 9045701233
- Showing Contact Phone:: 9045701233
- Interior Features
- Bedrooms: 4
- Interior Features: 2 Staircases, Balcony, Cathedral Ceiling(s), Ceiling Fan(s), High Ceilings, In-Law Floorplan, Living Room Balcony, Living Room Deck Attached, Open Floorplan, Recessed Lighting, Storage, Sump Pump, Two Story Ceilings, Wood Product Walls
- Appliances: Built-In Range, Central Water Heater, Dishwasher, Water Heater, Free-Standing Range, Gas Cooktop, Gas Oven, Gas Range, Gas Water Heater, Ice Maker, Microwave, Range Hood, Refrigerator
- Heating: Zoned, Propane, Pellet Stove, Fireplace(s)
- Bathroom Features: Low Flow Toilet(s), Double Sinks In Master Bath, Linen Closet/Storage, Remodeled, Stone Counters, Upgraded Vanity area, Walk-in shower
- Kitchen Features: Built-in Trash/Recycling, Kitchen Island, Kitchen Open to Family Room, Pots & Pan Drawers, Quartz Counters, Remodeled Kitchen, Stone Counters, Butcher Block Counters, Breakfast Area, Island, Skylight(s)
- Flooring: Carpet, Laminate, Tile, Vinyl, Wood
- Electric: 220 Volts in Garage, 220 Volts in Kitchen, 220 Volts in Laundry
- Security Features: Automatic Gate, Carbon Monoxide Detector(s), Fire and Smoke Detection System, Smoke Detector(s)
- Cooling: Central Air, Electric, SEER Rated 13-15
- Laundry: Dryer Included, Electric Dryer Hookup, Individual Room, Inside, Propane Dryer Hookup, Washer Hookup, Washer Included
- Room Types: Basement, Family Room, Game Room, Laundry, Living Room, Loft, Main Floor Master Bedroom, Master Bathroom, Master Suite, Walk-In Closet, Great Room, Guest Qtrs-Sep Entrn
- Fireplace: Family Room, Fire Pit
- Common Walls: No One Above, No One Below
- Main Level Bedrooms: 1
- Main Level Bathrooms: 1
- Kitchen Features: Built-in Trash/Recycling, Kitchen Island, Kitchen Open to Family Room, Pots & Pan Drawers, Quartz Counters, Remodeled Kitchen, Stone Counters, Butcher Block Counters, Breakfast Area, Island, Skylight(s)
- Exterior Features
- Utilities: Cable Available, Cable Connected, Electricity Available, Electricity Connected, Phone Available, Propane, Underground Utilities, Water Available, Water Connected, APS SRP
- Patio and Porch Features: Covered Deck, Front Porch, Rear Porch
- Construction Materials: Drywall Walls, Ducts Professionally Air-Sealed, Frame, Log Siding
- Road Frontage Type: Country Road
- Exterior Features: Barbecue Private, Rain Gutters, Satellite Dish, Fenced Backyard, Gutters, Open Deck, Perimeter Fence
- Foundation Details: Slab
- Window Features: Blinds, Double Pane Windows, Drapes, ENERGY STAR Qualified Windows, Insulated Windows, Jalousies/Louvered, Skylight(s), Draperies
- View: Bluff, Desert, Dunes, Hills, Mountain(s), Panoramic, Trees/Woods
- Lot Features: 2 to 4 Acre, Back Yard, Gentle Sloping, Horse Property, Horse Property Unimproved
- Community Features: Biking, Foothills, Hiking, Horse Trails
- Water Source: Private, Well - Privately Owned
- Sewer: Conventional Septic, Septic Tank
- Exterior Features: Barbecue Private, Rain Gutters, Satellite Dish, Fenced Backyard, Gutters, Open Deck, Perimeter Fence
- Fencing: Cross Fencing, Gate, Good Condition, Pipe, Wire
- Parking Features: Attached, Covered, Deck, Garage Facing Front, Interior, Side-by-Side
- Dining Area: Dining in LR/GR
- Topography: South Sloped
- Horses: Yes
- Accessibility: Bath Raised Toilet
- Landscaping : Gravel/Stone Front, Gravel/Stone Back, Natural Desert Back
- Zoning/Land Use: Single Family
- Existing Land Use: Residential Lot
- Additional Features
- There are no Additional Features submitted.
- Location & Financing Features
- Short Sale: No
- Property Sub Type: Single Family Residence, Residential
- Contingency: Owner moving on Sept. 10, 2023
- Sales Restrictions : None Known
- Ownership: Fee Simple
- Parcel Size: .0-.24 Acres
- Property Information
- Stories Total: 2
- Levels in Unit/Home: Three Or More
- Basement: Walkout, Finished, Full
- Den/Office: Yes
- General Details
- Name of Your Neighborhood: Cedar Heights
- Land Lease: No
- Garage Spaces: 2
- Number of Units on Property: 1
- Property Condition: Updated/Remodeled
- Start Showing Date: 06/25/2023
- Attached Garage: Yes
- Topography : Slope Gentle
- Additional Parcels For Sale?: Yes
- HOA
- Is There an HOA: No
- School
- There are no School submitted.
Mortgage Calculator
- Down Payment
- Loan Amount
- Monthly Mortgage Payment
- PMI
- Monthly HOA Fees















































