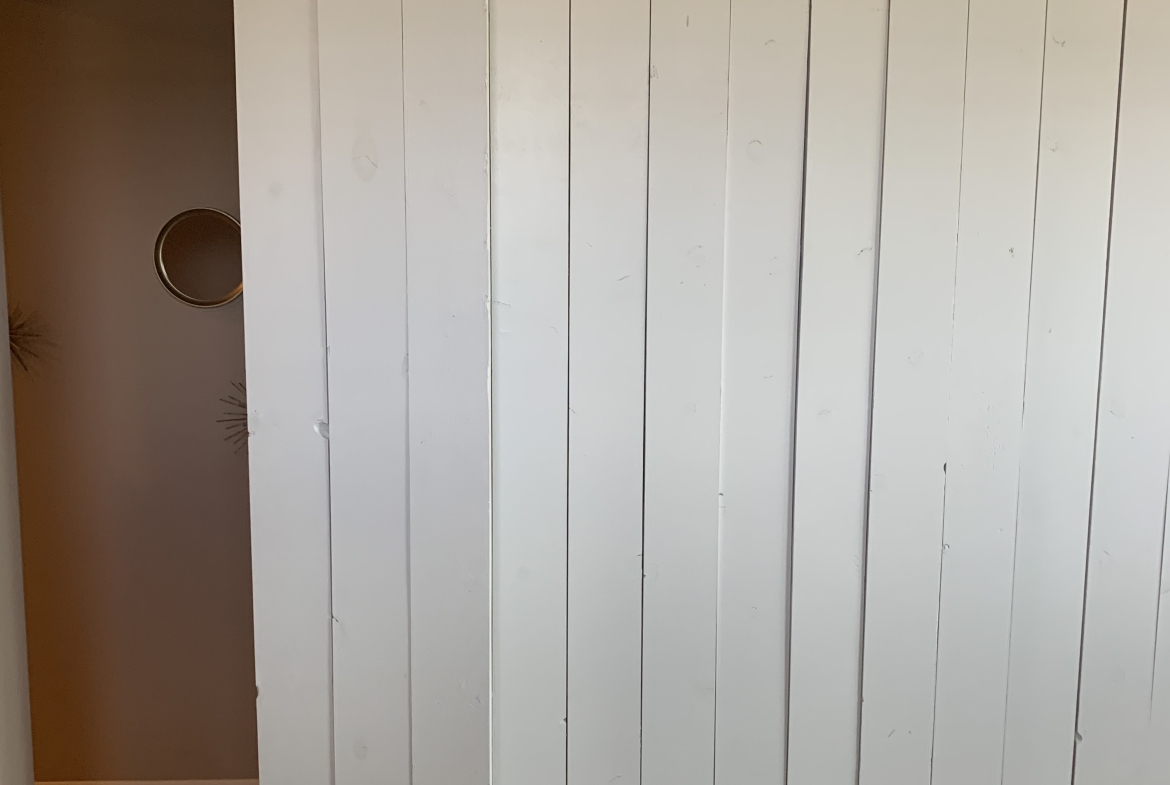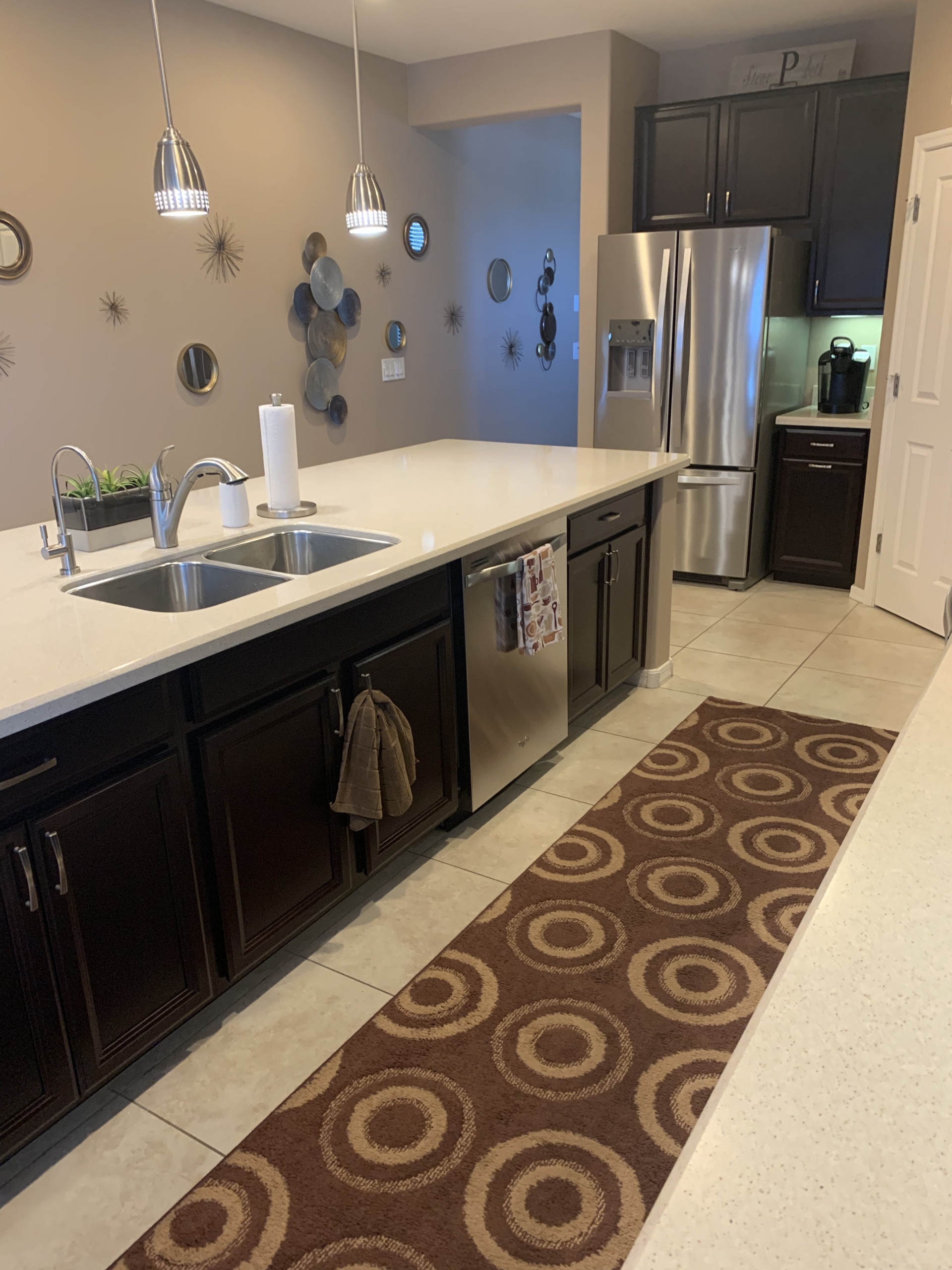For Sale
41728 W Elm Dr, Maricopa, Arizona
41728 W Elm Dr
Overview
Open on Google Maps- $499,000
- List Price
- Single Family Home
- 3
- 2
- 2015
- 1774
Description
Three bedrooms and a den with sliding barn door, 2 full bath’s, RO water system and water softener, AC year and a half old new fridge 1 yr, pool with water feature and great view’s of golf course and mountains! Solar 3 yrs and asumable approximately twenty thousand low interest loan.
Details
Updated on June 10, 2022 at 1:32 pm- Standard Details
- Year Built: 2015
- House Type: Single Family Residence, Residential
- Cooling: Central Air, Electric
- Laundry: Dryer Included, Gas Dryer Hookup, Individual Room, Washer Included
- Open Houses
- Open House 1 Start time: 12:00 AM
- Open House 1 End Time: 12:00 AM
- Open House 2 Start Time: 12:00 AM
- Open House 2 End Time: 12:00 AM
- Showing Instructions
- Showing Contact Name: Steve
- Showing Contact Phone: 9522926692
- Showing Contact Type: Owner
- Showing Contact Phone:: 9522926692
- Interior Features
- Bedrooms: 3
- Interior Features: Corian Counters, Open Floorplan, Pantry, Recessed Lighting
- Appliances: Electric Cooktop, Electric Oven, Gas Water Heater, Ice Maker, Microwave, Range Hood, Vented Exhaust Fan, Refrigerator, Water Purifier, Water Softener
- Heating: Furnace, Forced Air, Natural Gas, Fireplace(s)
- Bathroom Features: Bathtub, Low Flow Toilet(s), Shower, Shower in Tub, Double Sinks In Master Bath, Granite Counters, Walk-in shower
- Kitchen Features: Walk-In Pantry, Water Kitchen Filter, Synthetic Counter, Reverse Osmosis
- Security Features: Fire and Smoke Detection System, Smoke Detector(s)
- Cooling: Central Air, Electric
- Laundry: Dryer Included, Gas Dryer Hookup, Individual Room, Washer Included
- Room Types: All Bedrooms Down, Laundry, Master Bathroom, Walk-In Closet, Great Room
- Fireplace: Blower Fan, Electric, Family Room
- Common Walls: 1 Common Wall, End Unit, No One Above, No One Below
- Main Level Bedrooms: 3
- Main Level Bathrooms: 2
- Kitchen Features: Walk-In Pantry, Water Kitchen Filter, Synthetic Counter, Reverse Osmosis
- Exterior Features
- Utilities: Cable Available, Electricity Connected, Natural Gas Connected, Phone Available, Sewer Connected, Underground Utilities, Water Connected, Oth Elec (See Rmrks), Oth Gas (See Rmrks)
- Patio and Porch Features: Brick
- Construction Materials: Drywall Walls, Spray Foam Insulation, Stone Veneer, Stucco, Frame - Wood, Spray Foam Insulatn
- Road Frontage Type: City Street
- Exterior Features: Covered Patio(s), Landscaping, Open Patio
- Foundation Details: Pillar/Post/Pier
- Window Features: Blinds, ENERGY STAR Qualified Windows, Tinted Windows
- Pool Features: Electric Heat, Heated, In Ground, Pebble, Waterfall
- View: Golf Course, Mountain(s), Panoramic
- Lot Features: Close to Clubhouse, Paved, Rocks, Sprinklers Drip System, Sprinklers In Front, Sprinklers In Rear, Sprinklers On Side, Sprinklers Timer
- Community Features: Golf, Biking/Walking Path
- Water Source: Private Water Company
- Sewer: Private Sewer
- Exterior Features: Covered Patio(s), Landscaping, Open Patio
- Fencing: Blockwall, Excellent Condition, Gate, Wrought Iron
- Roof: Slate
- Parking Features: Garage Facing Front, Guest Parking Available
- Dining Area: Dining in LR/GR
- Topography: Level
- Horses: No
- Architectural Style: Modular Ranch
- Landscaping : Gravel/Stone Front, Gravel/Stone Back, Auto Timer H2O Front, Auto Timer H2O Back, Irrigation Front, Irrigation Back
- Additional Features
- There are no Additional Features submitted.
- Location & Financing Features
- Short Sale: No
- Property Sub Type: Single Family Residence, Residential
- Financing Terms: Cash, Conventional, FHA, VA Loan
- Sales Restrictions : None Known
- Ownership: Fee Simple
- Property Information
- Stories Total: 1
- Levels in Unit/Home: One
- Den/Office: Yes
- General Details
- Name of Your Neighborhood: The Lakes of Rancho ElDorado
- Land Lease: No
- Garage Spaces: 2
- Number of Units on Property: 1
- Property Condition: Turnkey
- Start Showing Date: 04/12/2022
- Sign on Property: Yes
- Attached Garage: Yes
- Topography : Level
- HOA
- Is There an HOA: Yes
- HOA Fee: 70
- HOA Fee Frequency: Monthly
- School
- There are no School submitted.
Mortgage Calculator
Monthly
- Down Payment
- Loan Amount
- Monthly Mortgage Payment
- PMI
- Monthly HOA Fees




















































































