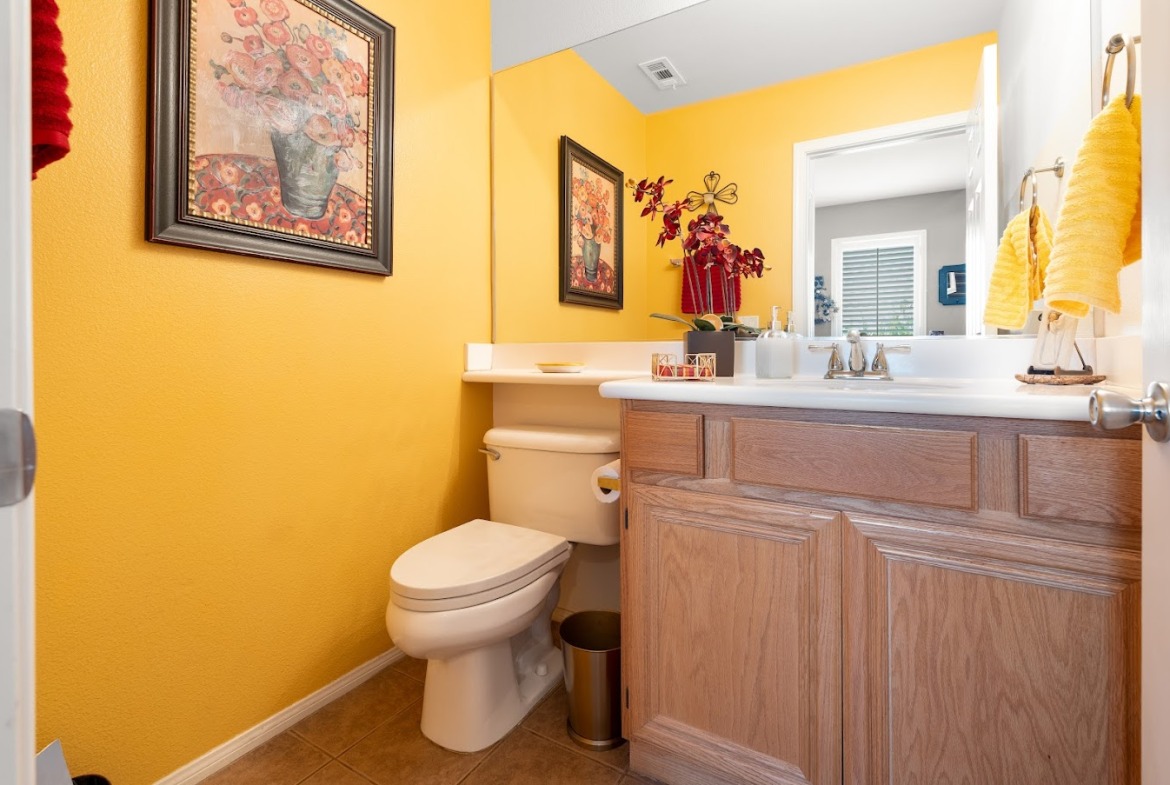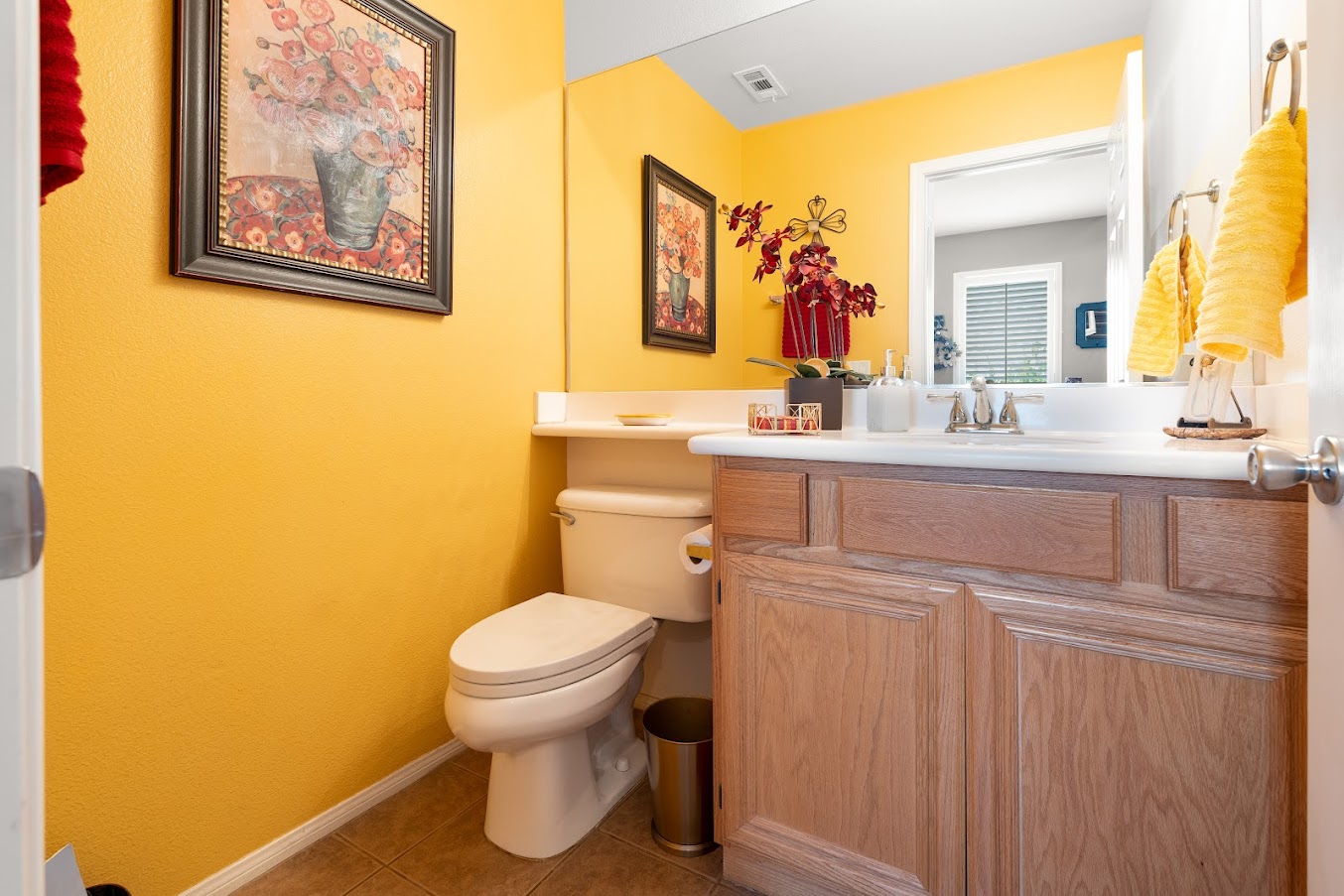3844 Syracuse Ave
Overview
Open on Google Maps- $689,000
- List Price
- Single Family Home
- 3
- 2
- 1780
Description
3 Bedrooms + Loft + 2.5 Baths / 1780 Sq. Ft. / 7218 Sq. Ft. Lot The search for your perfect home ends here! Move in ready! NOTHING to upgrade to this gorgeous, meticulously maintained, original owner home. City water & natural gas. NO well, NO propane! Built in 2005, this spotless 2 story model home is set on a private, fully fenced flat lot in a quiet, safe neighborhood with great schools. Relax and enjoy the clean, clear skies & mountain views. Close to market, bank, post office, pharmacy, freeway, Acton Park & 4th of July community parade. The INTERIOR: 3 bedrooms PLUS LOFT. Use as extra bedroom/office. Walk-in closet in primary bedroom, 2.5 baths. Dining area, family room with gas/wood fireplace & cathedral ceiling. Central air & heat with never replace electrostatic HVAC filter. New Takagi Tankless water heater. Whole house water filtration system. Kitchen has granite counters, graphite Italian style double deep sink, Frigidaire oven, built-in microwave, Asko stainless steel dishwasher, breakfast bar & new garbage disposal. Appliances included At Asking Price: Frigidaire stainless steel refrigerator/freezer with purified water, Maytag Bravos extra-large capacity natural gas washer/dryer & spare GE refrigerator. Vinyl plantation shutters on all dual-paned Milgard windows & slider. New Calico hardwood vinyl plank flooring. 2 car attached garage with work bench. Whole house auto attic fans. New interior paint with upgraded light fixtures. Cable & satellite ready. The EXTERIOR: Generator electrical plug-in hook up & 220v ready. Above ground saltwater vinyl pool with upgraded sand filter, vacuum system, and accessories. No chlorine! Entertainers dream backyard with a pergola, gas fire pit, natural gas bar-b-q area with a gazebo, stamped concrete, and pavers. Fruit trees include grapes, raspberry, strawberries, apple, plum/apricot, pineapple guava, orange/lemon, peach, cherry, pomegranate, Goji berry and Li Jujube. Raised vegetable garden. Covered patio with designer ceiling and two fans. Gated dog run. 3 storage sheds with electric. Auto water irrigation system. Rain drainage to water all fruit trees. New artificial turf installed in front & back. No more mowing or weed whacking! New exterior paint with upgraded light fixtures. 3 car driveway. Total 5 parking spaces.
Details
Updated on February 7, 2024 at 1:23 pm- Standard Details
- Year Built: 2005
- House Type: Single Family Residence
- Cooling: Central Air, ENERGY STAR Qualified Equipment, Gas, High Efficiency, Whole House Fan
- Laundry: Gas & Electric Dryer Hookup, Gas Dryer Hookup, In Garage, Washer Hookup
- Open Houses
- Open House Date 1: 02/10/2024
- Open House Date 2: 02/11/2024
- Open House 1 Start time: 10:30 AM
- Open House 1 End Time: 3:30 PM
- Open House 2 Start Time: 10:30 AM
- Open House 2 End Time: 3:30 PM
- Showing Instructions
- Showing Contact Name: Robert Fercano
- Showing Contact Phone: 6619657579
- Showing Contact Phone:: 6619657579
- Interior Features
- Bedrooms: 3
- Number of Half Bathrooms: 1
- Interior Features: Attic Fan, Bar, Beamed Ceilings, Block Walls, Built-in Features, Cathedral Ceiling(s), Ceiling Fan(s), Copper Plumbing Full, Corian Counters, Electronic Air Cleaner, Granite Counters, High Ceilings, Open Floorplan, Pantry, Recessed Lighting, Storage, Wired for Data, Wired for Sound
- Appliances: Barbecue, Built-In Range, Convection Oven, Dishwasher, Disposal, ENERGY STAR Qualified Appliances, ENERGY STAR Qualified, Freezer, Gas Cooktop, Gas Oven, Gas Range, High Efficiency Water Heater, Ice Maker, Instant Hot Water, Microwave, Range Hood, Tankless Water Heater, Vented Exhaust Fan, Warming Drawer, Water Line to, Refrigerator, Water Purifier
- Heating: Central, Natural Gas, ENERGY STAR Qualified Equipment, High Efficiency, Fireplace(s)
- Bathroom Features: Bathtub, Low Flow Toilet(s), Shower, Shower in Tub, Corian Counters, Double Sinks In Master Bath, Exhaust fan(s), Linen Closet/Storage, Upgraded Vanity area, Walk-in shower
- Kitchen Features: Built-in Microwave, Breakfast Bar, Cook Top Gas, Disposal, Dishwasher, Granite Counters, Pantry, Pots & Pan Drawers, Range/Oven Gas, Refrigerator
- Flooring: Carpet, Tile, Vinyl
- Electric: 220 Volts For Spa
- Security Features: Fire and Smoke Detection System, Security Lights, Smoke Detector(s)
- Cooling: Central Air, ENERGY STAR Qualified Equipment, Gas, High Efficiency, Whole House Fan
- Laundry: Gas & Electric Dryer Hookup, Gas Dryer Hookup, In Garage, Washer Hookup
- Room Types: Primary Bedroom, Bedroom 1, Bedroom 2, Bedroom 3, Primary Bathroom, Master Bathroom, Bathroom 2, Bathroom 3, Family Room, All Bedrooms Up, Loft, Art Studio, Foyer, Kitchen, Workshop, Game Room, Laundry, Office, Dining Room, Attic, Exercise Room, Master Bedroom, Master Suite, Walk-In Closet
- Fireplace: Family Room, Fire Pit, Gas Starter, Gas, Gas Log, Wood Burning
- Common Walls: No Common Walls, No One Above, No One Below
- Main Level Bathrooms: 1
- Living Room Features: Cathedral/Vaulted, Fireplace
- Dining Room Features: Breakfast Bar, Dining/Family
- Kitchen Features: Built-in Microwave, Breakfast Bar, Cook Top Gas, Disposal, Dishwasher, Granite Counters, Pantry, Pots & Pan Drawers, Range/Oven Gas, Refrigerator
- Number of Bathrooms: 1
- Main Level Features: Dining Room, Family Room, Partial Bath(s), Garage, Kitchen
- Fireplaces Total: 1
- Exterior Features
- Utilities: Cable Available, Cable Connected, Electricity Available, Electricity Connected, Natural Gas Available, Natural Gas Connected, Phone Available, Sewer Connected, Water Available, Water Connected, City Electric, City Gas
- Patio and Porch Features: Concrete, Covered Deck, Front Porch, Rear Porch, Slab
- Construction Materials: Concrete, Drywall Walls, Ducts Professionally Air-Sealed, Frame, Natural Building, Stucco, Vinyl Siding, Ducts Professionally AirSealed
- Road Frontage Type: County Road
- Exterior Features: Awning(s), Barbecue Private, Lighting, Covered Deck, Covered Patio(s), Dog Run, Fenced Backyard, Irrigation System, Landscaping, Open Deck, Open Patio, Outdoor Grill, Perimeter Fence, Pool, Private Mailbox, Sprinkler/Drip, Water Features, Storage
- Foundation Details: Concrete Perimeter, Slab
- Window Features: Custom Covering, Double Pane Windows, ENERGY STAR Qualified Windows, Insulated Windows, Plantation Shutters, Screens, Shutters, Solar Tinted Windows, Tinted Windows, Interior Shutter
- Pool Features: Above Ground, Filtered, Pool Cover, Private, Salt Water, Vinyl
- View: Hills, Mountain(s), Neighborhood, Pool, Trees/Woods, Vineyard
- Lot Features: .25-.5 Acre, Agricultural - Tree/Orchard, Agricultural - Vine/Vineyard, Back Yard, Front Yard, Garden, Landscaped, Level, Near Public Transit, Park Nearby, Sprinkler System, Sprinklers Drip System, Sprinklers In Front, Sprinklers In Rear, Sprinklers On Side, Sprinklers Timer, Treed Lot, Up Slope from Street, Utilities - Overhead, Walkstreet, Yard
- Community Features: Biking, National Forest, Foothills, Hiking, Horse Trails, Mountainous, Park, Transportation Svcs
- Water Source: City Water
- Sewer: Conventional Septic, Septic Tank, Septic-in & Connected
- Exterior Features: Awning(s), Barbecue Private, Lighting, Covered Deck, Covered Patio(s), Dog Run, Fenced Backyard, Irrigation System, Landscaping, Open Deck, Open Patio, Outdoor Grill, Perimeter Fence, Pool, Private Mailbox, Sprinkler/Drip, Water Features, Storage
- Fencing: Block wall, Chain Link, Cross Fencing, Excellent Condition, Full, Gate, New Condition, Privacy, Redwood, Security, Stucco Wall, Vinyl, Wood
- Roof: Composition, Fire Retardant, Shingle
- Parking Features: Attached, Covered, Enclosed, Garage Facing Front, Guest Parking Available, RV Possible, Workshop in Garage
- Dining Area: Formal Eat-in Kitchen, Breakfast Bar, Dining in LR/GR
- Topography: Level
- Horses: No
- Architectural Style: Contemporary
- Zoning/Land Use: Single Family
- Existing Land Use: Residential Lot
- Horse Property: No
- Irrigation: Irrigation Connected
- Road Surface Type: Dirt
- Additional Features
- There are no Additional Features submitted.
- Location & Financing Features
- Short Sale: No
- Property Sub Type: Single Family Residence
- Financing Terms: Cash, Conventional, FHA, Cal Vet Loan
- Sales Restrictions : None Known
- Parcel Size: .0-.24 Acres
- Body Type: Double Wide
- Dwelling Styles: Detached
- Property Information
- Stories Total: 2
- Levels in Unit/Home: Two
- Lot Size Sqft: 7218
- Below Grade Finished Area Sqft: 1780
- Lot Size Area: 7218
- General Details
- Land Lease: No
- Garage Spaces: 2
- Number of Units on Property: 1
- Property Condition: Turnkey
- Other Structures: Gazebo, Pool House, Garage(s), Shed(s), Storage, Workshop
- Start Showing Date: 02/08/2024
- Uncovered Spaces: 3
- Carport Spaces: 3
- Attached Garage: Yes
- Topography : Level
- Land Lease Fee: 0.00
- ADU on Property: No
- Uncovered Spaces: 3
- HOA
- Is There an HOA: No
- PAD Fee Frequency: Annually
- Rec Center Fee (Y/N): Yes
- Rec Center Paid (Frequency): Annually
- School
- School District: Los Angeles County
- Elementary School: Meadowlark
- Middle School: High Desert
- High School: Vasquez
- Elementary School District: Los Angeles County
- High School District: Los Angeles County
Mortgage Calculator
- Down Payment
- Loan Amount
- Monthly Mortgage Payment
- PMI
- Monthly HOA Fees



































































