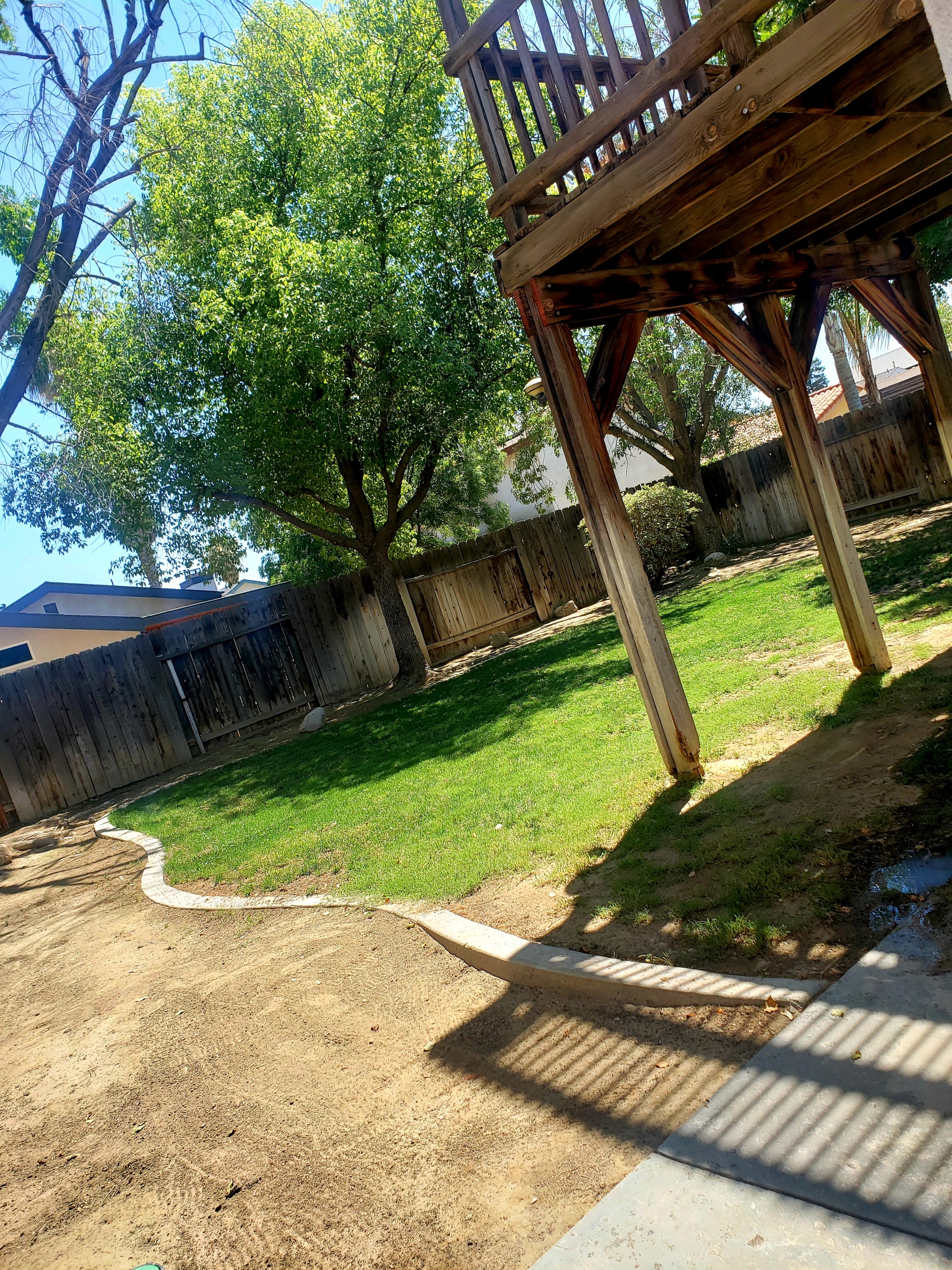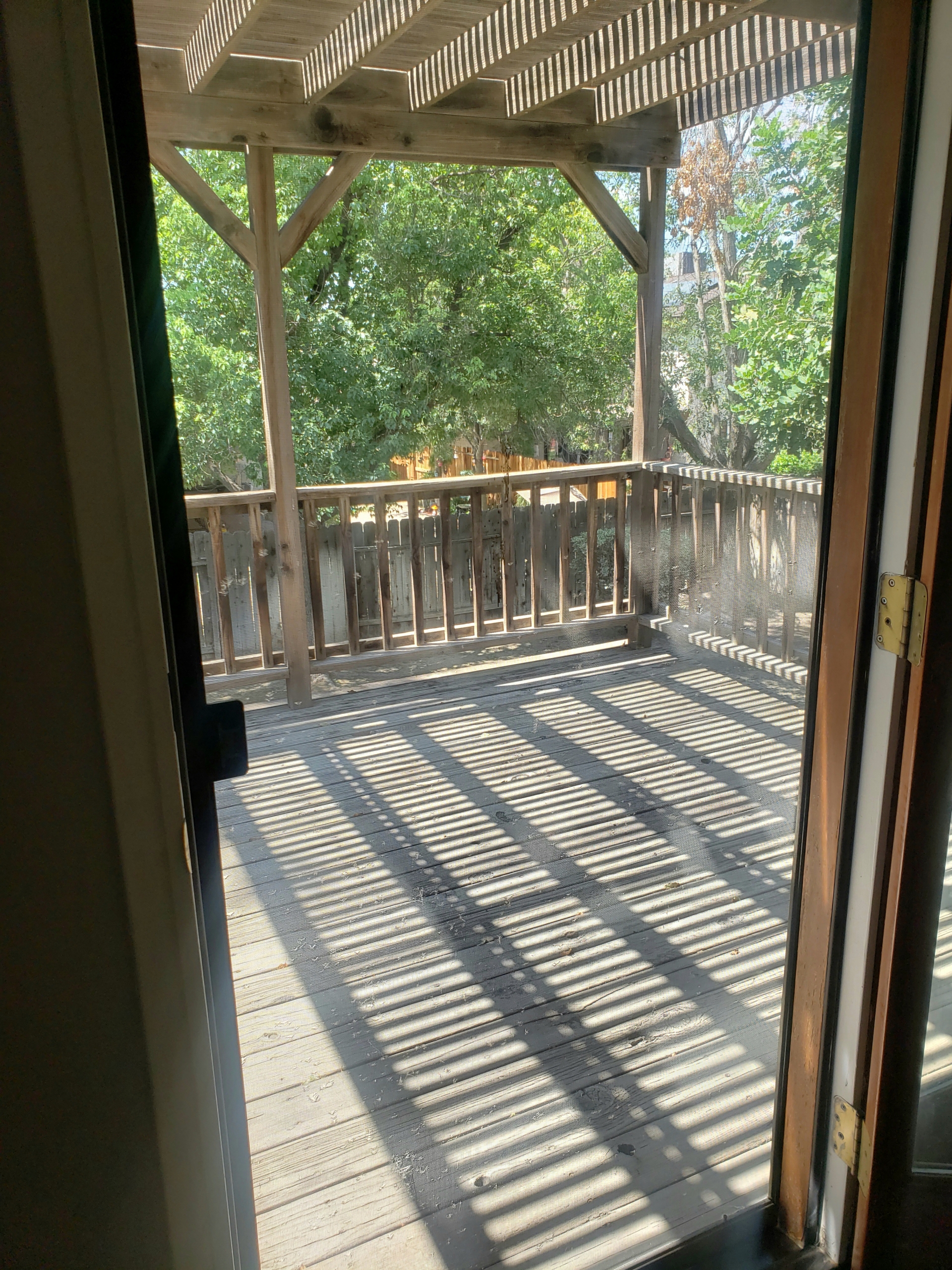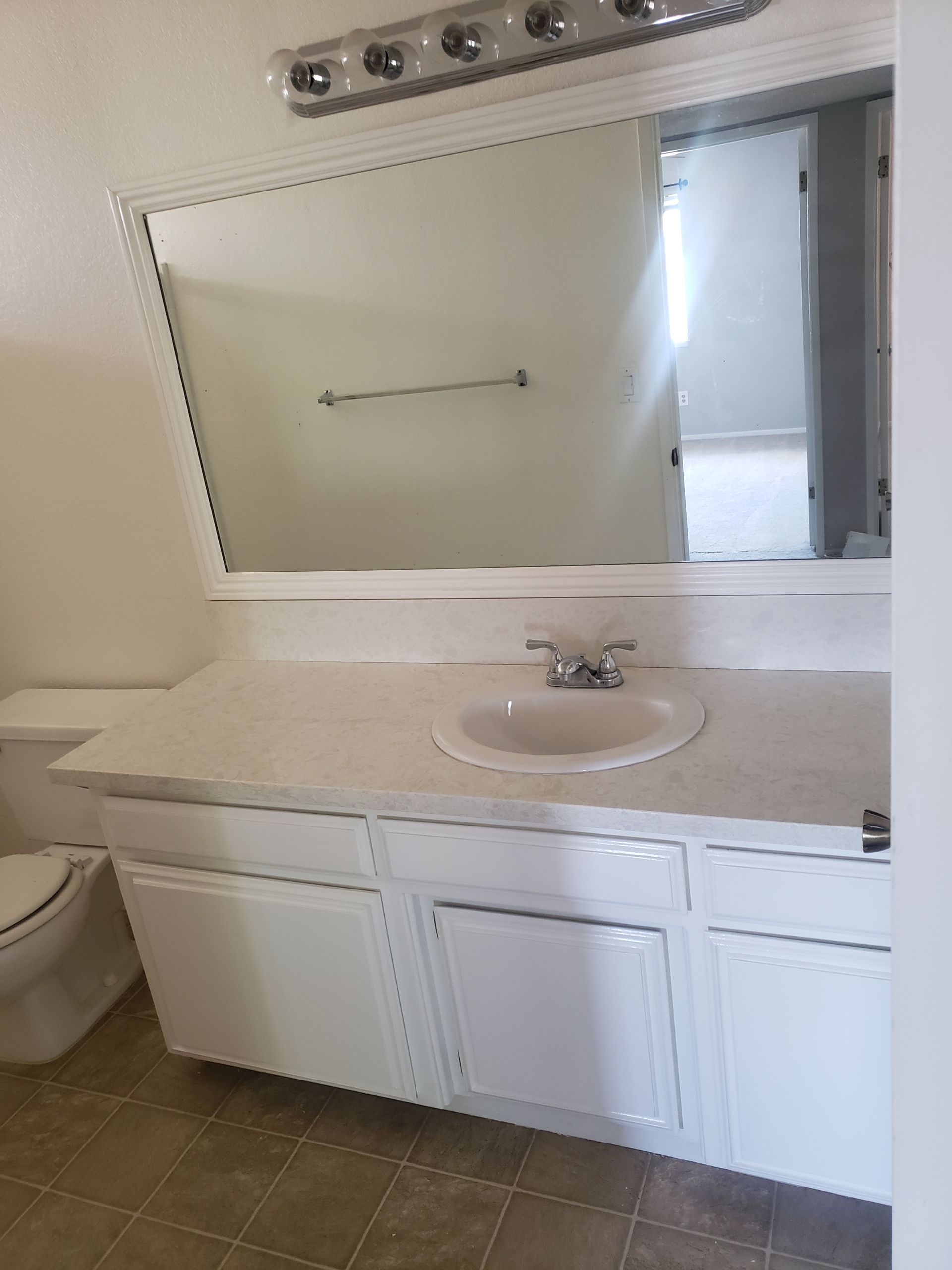3809 La Tonia court
Overview
Open on Google Maps- 320000
- List Price
- Single Family Home
- 3
- 2
- 1985
- 1964
Description
Two story home in a cul-de-sac right off the 99 freeway. This house has a great layout with lots of storage and natural light. 3 bedrooms that have large closets with shelving. Master has a balcony with a screen door that sends a nice breeze through the whole house in the spring and fall seasons. The 2½ bathrooms have been upgraded with granite and quartz countertops. The kitchen is large and has two windows looking into the backyard. Two French doors open up to a covered patio. The back yard has matured trees that produce plenty of shade for those hot Bakersfield summers. Living room is spacious and has a woodburning stove. The roof is newer(2015) and a new central air and heating unit was installed 8/2018. This home is being sold As Is. Call to set up a time to view!
Details
Updated on September 15, 2021 at 7:31 pm- Standard Details
- Year Built: 1985
- House Type: Single Family Residence
- Cooling: Central Air
- Laundry: Electric Dryer Hookup, Individual Room, Washer Hookup
- Open Houses
- Open House 1 Start time: 12:00 AM
- Open House 1 End Time: 12:00 AM
- Open House 2 Start Time: 12:00 AM
- Open House 2 End Time: 12:00 AM
- Showing Instructions
- Showing Contact Name: Lindsey
- Showing Contact Phone: 6614963635
- Showing Contact Type: Owner
- Showing Contact Phone:: 6614963635
- Interior Features
- Bedrooms: 3
- Number of Half Bathrooms: 1
- Interior Features: Attic Fan, Balcony, Ceiling Fan(s), High Ceilings, Tile Counters, Two Story Ceilings
- Appliances: Dishwasher, Free-Standing Range, Gas Water Heater, Microwave
- Heating: Central, Fireplace(s)
- Bathroom Features: Bathtub, Shower in Tub, Closet in bathroom, Granite Counters, Quartz Counters
- Kitchen Features: Tile Counters
- Flooring: Carpet, Laminate, Vinyl
- Electric: 220 Volts in Garage, 220 Volts in Kitchen, 220 Volts in Laundry
- Security Features: Fire and Smoke Detection System, Smoke Detector(s)
- Cooling: Central Air
- Laundry: Electric Dryer Hookup, Individual Room, Washer Hookup
- Room Types: All Bedrooms Up, Attic, Family Room, Laundry, Living Room, Master Bedroom
- Fireplace: Wood Burning
- Common Walls: 2+ Common Walls
- Main Level Bathrooms: 1
- Kitchen Features: Tile Counters
- Exterior Features
- Utilities: Cable Available, Electricity Connected, Natural Gas Connected, Sewer Available, Water Connected
- Construction Materials: Concrete, Drywall Walls, Frame, Glass, Stucco
- Road Frontage Type: City Street
- Foundation Details: Concrete Perimeter, Slab
- Window Features: Blinds, Screens
- View: Neighborhood
- Lot Features: Cul-De-Sac, Front Yard, Sprinklers In Front, Sprinklers In Rear, Yard
- Community Features: Gutters, Sidewalks, Storm Drains
- Water Source: Public
- Sewer: Septic Type Unknown
- Fencing: Wood
- Roof: Composition
- Additional Features
- There are no Additional Features submitted.
- Location & Financing Features
- Short Sale: No
- Property Sub Type: Single Family Residence
- Financing Terms: Cash, Conventional, FHA
- Sales Restrictions : None Known
- Property Information
- Stories Total: 2
- Levels in Unit/Home: Two
- General Details
- Land Lease: No
- Garage Spaces: 2
- Number of Units on Property: 1
- Assessments: Unknown
- Property Condition: Standard
- Start Showing Date: 07/08/2021
- Sign on Property: No
- Attached Garage: Yes
- HOA
- Is There an HOA: No
- School
- There are no School submitted.
Mortgage Calculator
- Down Payment
- Loan Amount
- Monthly Mortgage Payment
- PMI
- Monthly HOA Fees




















































































