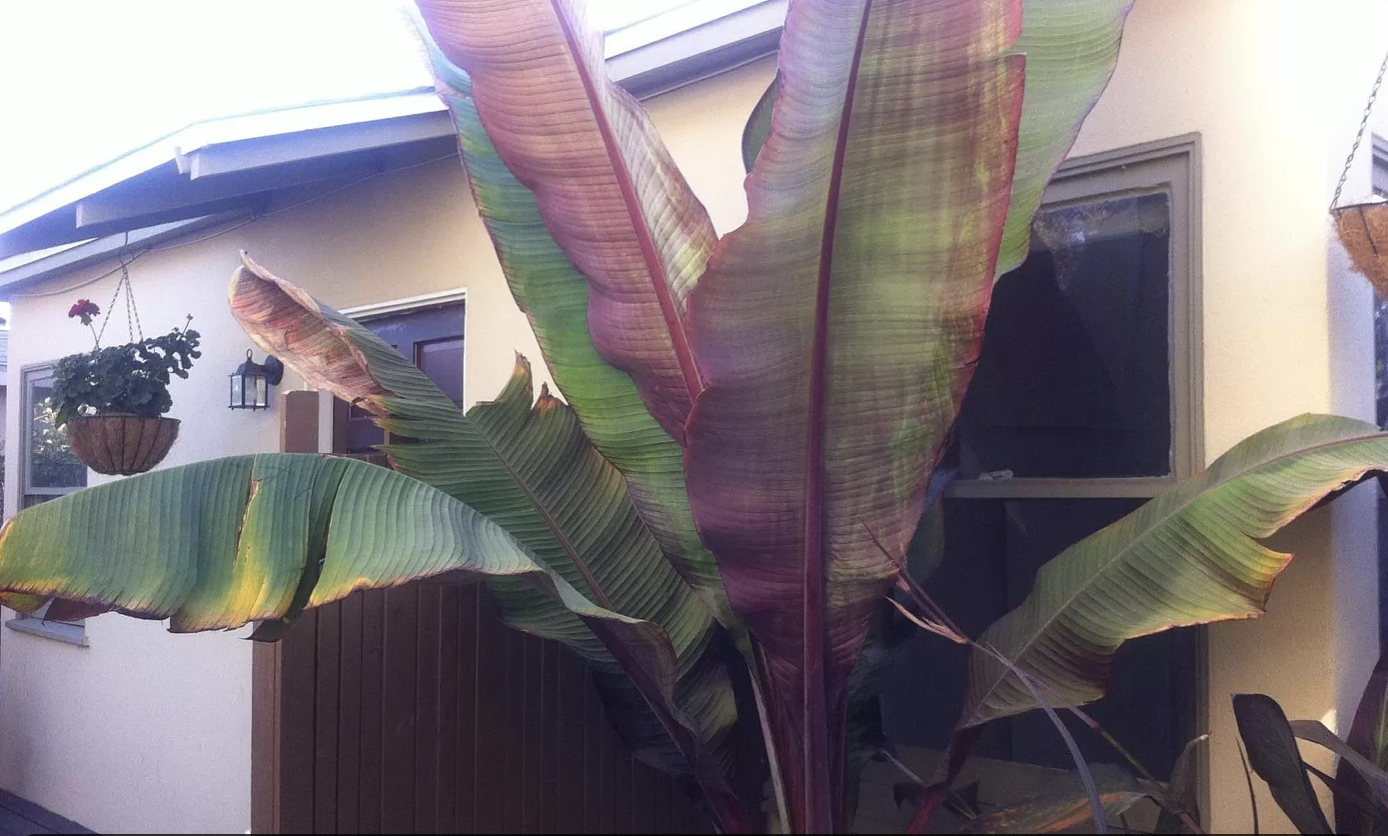3612 – 3618 Herman Ave, San Diego CA 92104
Overview
Open on Google Maps- 1365000
- List Price
- Multi-Family Property (2-4 Units)
- 4
- 3
- 1920
- 2000
Description
Beautifully kept historic craftsman in the heart of North Park. On a quiet street south of University, close to Bird Park/Balboa Park. This is the perfect home for a first time buyer, a couple, or a small family. The additional unit in the back could be used as an in-law suite, or help supplement the mortgage at $1,800/month. Home was completely remodeled and restored in 2011 with new plumbing, electric, kitchen, and two baths. Numerous updates made from 2011 to 2018, including a built in grill and gas firepit on the back patio. Front house is a 3/2 includes fireplace, dining room with pocket doors, full sized kitchen with pantry, washer/dryer, front porch, side deck, side yard perfect for a garden or storage, 2 bedrooms with a hall bath, generous sized closets, master suite with private bath, double sinks, and large modern shower. Central heat and air. Off street parking is available in driveway. Back house is a 1/1 with private deck, private entrance from alley, kitchen with office/breakfast nook, living room, bedroom with plenty of storage, and bathroom with shower/tub. HeatandA/C. Text Josh to discuss details and schedule a tour: 619.309.8387
Details
Updated on September 15, 2021 at 7:28 pm- Standard Details
- Year Built: 1920
- House Type: Residential, Duplex
- Cooling: Central Air
- Laundry: Dryer Included, In Kitchen, Inside, Washer Included
- Open Houses
- Open House 1 Start time: 12:00 AM
- Open House 1 End Time: 12:00 AM
- Open House 2 Start Time: 12:00 AM
- Open House 2 End Time: 12:00 AM
- Showing Instructions
- Showing Contact Name: Josh
- Showing Contact Phone: 6193098387
- Showing Contact Type: Owner
- Showing Contact Phone:: 6193098387
- Interior Features
- Bedrooms: 4
- Interior Features: Attic Fan, Built-in Features, Ceiling Fan(s), Copper Plumbing Full, Granite Counters, High Ceilings, Pantry, Recessed Lighting, Storage, Wainscoting, Wired for Data
- Appliances: Barbecue, Central Water Heater, Dishwasher, Disposal, Freezer, Gas Oven, Gas Range, Ice Maker, Microwave, Range Hood, Vented Exhaust Fan, Refrigerator, Water Purifier
- Heating: Central, Heat Pump, Natural Gas, Fireplace(s)
- Bathroom Features: Bathtub, Shower, Shower in Tub, Double Sinks In Master Bath, Granite Counters, Linen Closet/Storage, Remodeled, Walk-in shower
- Kitchen Features: Granite Counters, Remodeled Kitchen, Self-closing cabinet doors, Self-closing drawers, Walk-In Pantry
- Flooring: Wood
- Security Features: Wired for Alarm System
- Cooling: Central Air
- Laundry: Dryer Included, In Kitchen, Inside, Washer Included
- Room Types: All Bedrooms Down, Attic, Living Room, Main Floor Bedroom, Main Floor Master Bedroom, Master Bathroom, Master Bedroom, Master Suite, Walk-In Closet
- Fireplace: Fire Pit, Gas, Living Room, Outside, Patio, Wood Burning
- Common Walls: No Common Walls
- Main Level Bedrooms: 4
- Main Level Bathrooms: 3
- Kitchen Features: Granite Counters, Remodeled Kitchen, Self-closing cabinet doors, Self-closing drawers, Walk-In Pantry
- Exterior Features
- Utilities: Cable Available, Electricity Connected, Natural Gas Connected, Sewer Connected, Water Connected
- Patio and Porch Features: Concrete, Front Porch, Rear Porch, Stone Terrace
- Construction Materials: Blown-In Insulation, Ducts Professionally Air-Sealed, Flagstone, Plaster, Redwood Siding, Wood Siding
- Road Frontage Type: City Street
- Foundation Details: Concrete Perimeter, Pillar/Post/Pier
- Window Features: Bay Window(s), Screens, Wood Frames
- View: Mountain(s)
- Lot Features: .25 to .5 Acre, Back Yard, Front Yard, Landscaped, Lawn, Level with Street, Near Public Transit, Sprinkler System, Sprinklers In Front, Sprinklers In Rear, Sprinklers Timer, Yard
- Community Features: Biking, Curbs, Dog Park, Golf, Park, Ravine, Sidewalks, Storm Drains, Street Lights, Urban
- Water Source: Public
- Sewer: Public Sewer
- Fencing: Excellent Condition, Full, Gate, Wood
- Roof: Common Roof, Composition
- Additional Features
- There are no Additional Features submitted.
- Location & Financing Features
- Short Sale: No
- Property Sub Type: Residential, Duplex
- Financing Terms: Cash, Conventional
- Sales Restrictions : None Known
- Property Information
- Stories Total: 1
- Levels in Unit/Home: One
- General Details
- Name of Your Neighborhood: North Park
- Land Lease: No
- Garage Spaces: 1
- Number of Units on Property: 2
- Property Condition: Turnkey, Updated/Remodeled
- Other Structures: Shed(s), Two On A Lot
- Start Showing Date: 07/18/2021
- Sign on Property: No
- Uncovered Spaces: 3
- Attached Garage: No
- Topography : Level
- Uncovered Spaces: 3
- HOA
- Is There an HOA: No
- School
- There are no School submitted.
Mortgage Calculator
- Down Payment
- Loan Amount
- Monthly Mortgage Payment
- PMI
- Monthly HOA Fees








































