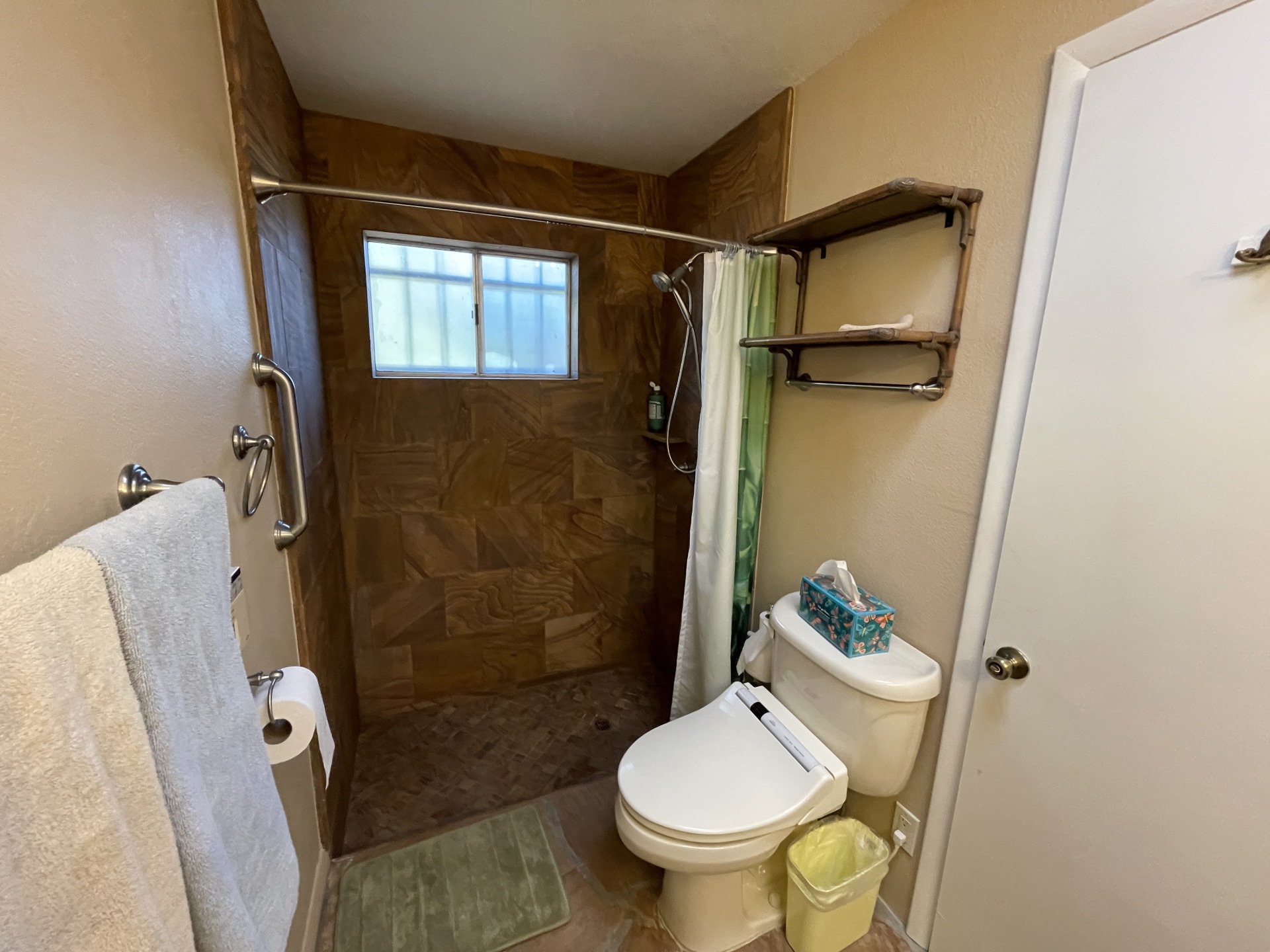3451 E Nugget Canyon Place
Overview
Open on Google Maps- $685,000
- List Price
- Single Family Home
- 3
- 2
- 1811
Description
ASSUMABLE LOAN AVAILABLE. This home is on a very special unique lot nestled at the base of the Catalina mountains with breathtaking Mountain facing views and is surrounded by a spacious Natural Desert COMMON AREA ON TWO SIDES and at the end of a Cul-de-Sac. Lot is .41 Acres, house is 1811 livable Sq. Ft.
In addition to panoramic Mountain Views, the back yard has Meditation Garden like Landscaped Winding Pathways with numerous botanical plants, a Fountain, Fruit Trees, and a Rose Garden. And although at the base of the Catalina Foothills, this home is also near Finger Rock Trail, Fine Restaurants, Shopping, and Golf.
This is a 3 bedroom 2 bath house with numerous Upgrades including: a Socializing Area facing mountains near the back wall, Granite Countertops & Sinks, Stainless Kitchen Appliances, Upgraded Ceilings, Recessed lighting & Chandeliers, Ceiling Fans, New Water Heater, Newer Shower, Premium Security Screen Doors, Breaker Box, Tool Shed, built in Stainless Barbeque, newer premium cloth reinforced Roof Coating, and a Refurbished Fountain.
Other home features include a Kiva Wood Burning Fireplace, an office, a Walk-in Tub/Shower/Spa, 2 Japanese Bidets, Laundry area with Washer and Dryer, a Beautiful cirlcular custom Paver Driveway, 2 Car Garage, Upright Freezer, and a Work Bench.
HOA fees are only $27/Month.
OPTION TO PURCHASE FULLY FURNISHED.
OPEN HOUSE: Saturdays and Sundays 1 to 3 p.m.
Details
Updated on October 14, 2023 at 10:08 am- Standard Details
- Year Built: 1978
- House Type: Single Family Residence
- Cooling: Central Air, Electric, Heat Pump
- Laundry: Dryer Included, Electric Dryer Hookup, Washer Hookup, Washer Included
- Open Houses
- There are currently no upcoming open houses scheduled.
- Showing Instructions
- Showing Contact Name: Peter Langenfeld
- Showing Contact Phone: 5202756580
- Showing Contact Phone:: 5202756580
- Interior Features
- Bedrooms: 3
- Interior Features: Block Walls, Ceiling Fan(s), Granite Counters, Intercom, Open Floorplan, Pantry, Recessed Lighting, Storage
- Appliances: Convection Oven, Dishwasher, Electric Cooktop, Electric Oven, Electric Water Heater, Water Heater, Free-Standing Range, Freezer, Microwave, Refrigerator
- Heating: Central, Forced Air, Heat Pump, Fireplace(s)
- Bathroom Features: Bathtub, Bidet, Shower, Shower in Tub, Double Sinks In Master Bath, Granite Counters, Jetted Tub, Linen Closet/Storage, Separate tub and shower, Soaking Tub, Upgraded Vanity area, Walk-in shower
- Kitchen Features: Granite Counters, Kitchen Island, Self-closing cabinet doors, Pantry Closet
- Flooring: Stone
- Electric: 220 Volts in Kitchen, 220 Volts in Laundry
- Security Features: Smoke Detector(s)
- Cooling: Central Air, Electric, Heat Pump
- Laundry: Dryer Included, Electric Dryer Hookup, Washer Hookup, Washer Included
- Room Types: All Bedrooms Down, Family Room, Laundry, Living Room, Main Floor Bedroom, Main Floor Master Bedroom, Master Bathroom, Walk-In Closet, Great Room
- Fireplace: Decorative, Great Room, Raised Hearth, Wood Stove Insert
- Common Walls: No Common Walls
- Main Level Bedrooms: 3
- Main Level Bathrooms: 2
- Kitchen Features: Granite Counters, Kitchen Island, Self-closing cabinet doors, Pantry Closet
- Exterior Features
- Utilities: Cable Available, Electricity Connected, Phone Available, Sewer Available, Underground Utilities, Water Available, City Electric
- Spa Features: Above Ground
- Patio and Porch Features: Covered Deck, Slab
- Construction Materials: Brick
- Exterior Features: Lighting, Built-in BBQ, Covered Patio(s), Fenced Backyard, Landscaping, Spa/Hot Tub
- Foundation Details: Slab
- Window Features: Screens, Solar Screens, Draperies
- View: Desert, Mountain(s), Panoramic
- Lot Features: Back Yard, Cul-De-Sac, Desert Back, Desert Front, Landscaped, Paved, Sprinklers Drip System
- Community Features: Foothills, Hiking
- Water Source: City Water
- Sewer: Public Sewer
- Exterior Features: Lighting, Built-in BBQ, Covered Patio(s), Fenced Backyard, Landscaping, Spa/Hot Tub
- Fencing: Brick Wall
- Roof: Flat
- Parking Features: Workshop in Garage
- Dining Area: Dining in LR/GR
- Architectural Style: Southwest
- Accessibility: Bath Grab Bars
- Landscaping : Desert Back, Natural Desert Front, Irrigation Back
- Zoning/Land Use: Single Family
- Existing Land Use: Residential Lot
- Additional Features
- There are no Additional Features submitted.
- Location & Financing Features
- Short Sale: No
- Property Sub Type: Single Family Residence
- Financing Terms: Cash, Conventional, VA Loan
- Sales Restrictions : None Known
- Ownership: Fee Simple
- Parcel Size: .0-.24 Acres
- Property Information
- Stories Total: 1
- Levels in Unit/Home: One
- Den/Office: Yes
- General Details
- Name of Your Neighborhood: Foothills Clusters
- Land Lease: No
- Garage Spaces: 2
- Number of Units on Property: 1
- Property Condition: Turnkey, Updated/Remodeled
- Other Structures: Shed(s), Storage
- Start Showing Date: 10/02/2023
- Uncovered Spaces: 5
- Attached Garage: Yes
- Uncovered Spaces: 5
- HOA
- Is There an HOA: Yes
- HOA Fee: $27
- HOA Fee Frequency: Monthly
- HOA Name: Foothills Clusters Home Owners Association
- School
- School District: SCHOOL DISTRICT 16
- High School: SCHOOL DISTRICT 16
Mortgage Calculator
- Down Payment
- Loan Amount
- Monthly Mortgage Payment
- PMI
- Monthly HOA Fees

















































