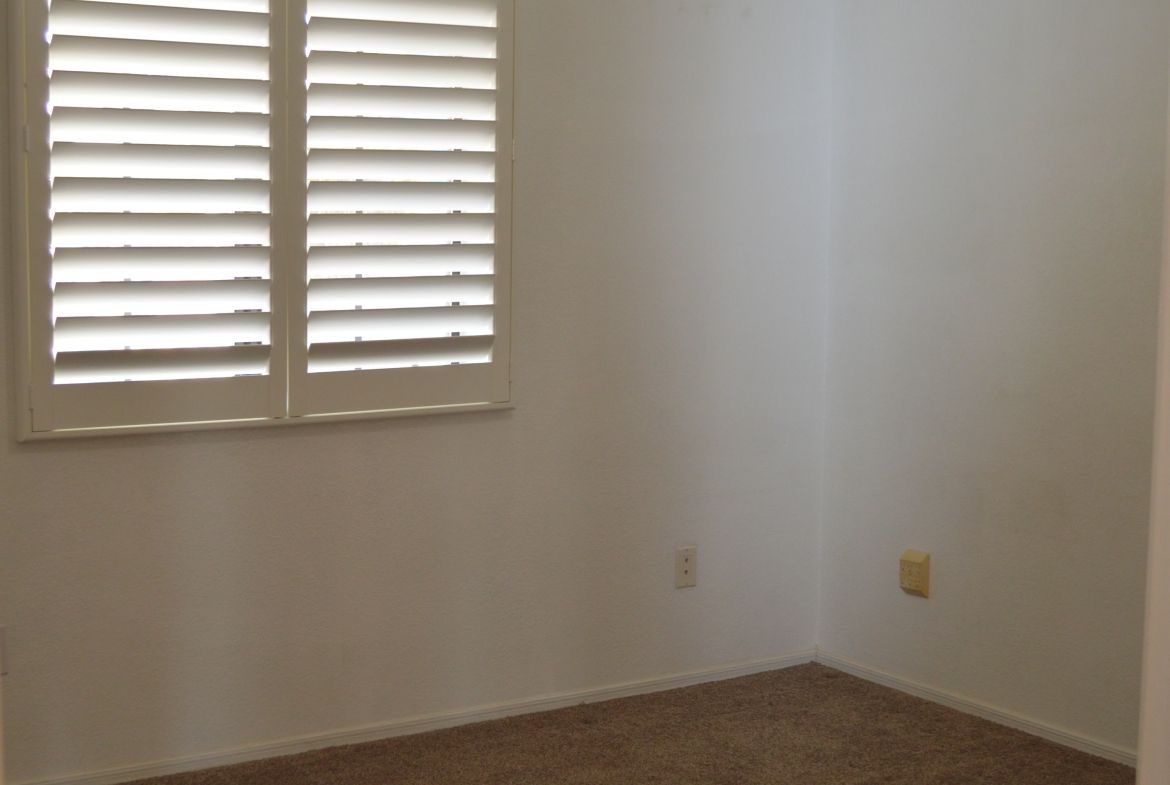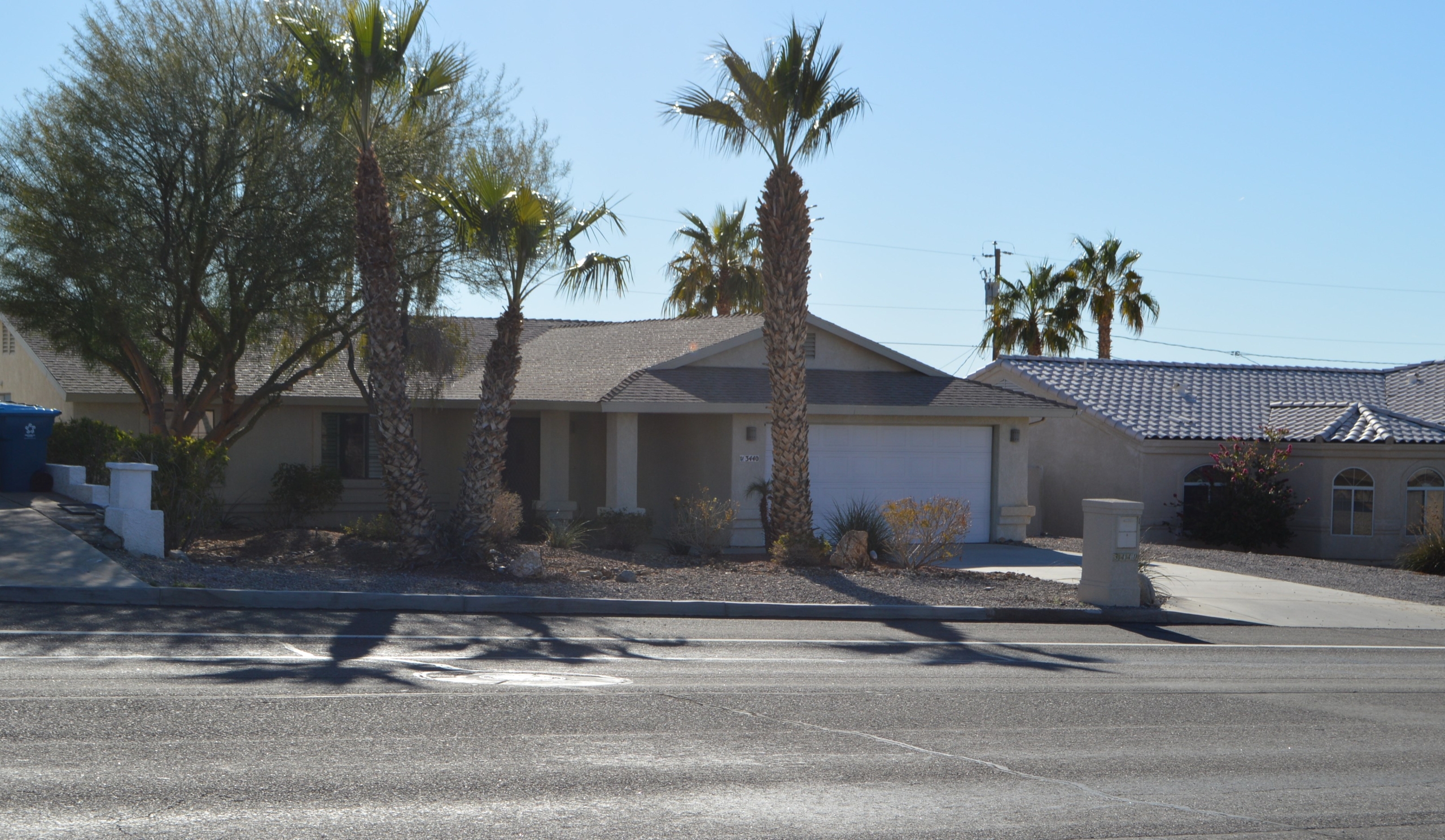For Sale
3440 N. Palo Verde Blvd., Lake Havasu City, Arizona
3440 N. Palo Verde Blvd.
Overview
Open on Google Maps- 389000
- List Price
- Single Family Home
- 3
- 2
- 1402
Description
Move In Ready 3 Bedroom, 2 Bath Home at the top of North Palo Verde Blvd. Vaulted ceilings, Split Floor Plan, Walk in Pantry & Lots of storage. Custom wood window shutters throughout. Inside laundry. Security system. 10×30 rear patio under roof. Extra deep garage with built in storage. Gated side parking with RV hook ups. Block wall on all sides. Plenty of room for a pool.
Details
Updated on May 19, 2023 at 9:58 am- Standard Details
- Year Built: 1998
- House Type: Single Family Residence
- Cooling: Central Air, Electric, Heat Pump
- Laundry: Electric Dryer Hookup, Individual Room
- Open Houses
- Open House 1 Start time: 12:00 AM
- Open House 1 End Time: 12:00 AM
- Open House 2 Start Time: 12:00 AM
- Open House 2 End Time: 12:00 AM
- Showing Instructions
- Showing Contact Name: Kelly Freeman
- Showing Contact Phone: 9282015035
- Showing Contact Type: Owner
- Showing Contact Phone:: 9282015035
- Showing Requirements: 24 Hour Access
- Interior Features
- Bedrooms: 3
- Interior Features: Cathedral Ceiling(s), Ceiling Fan(s), Pantry
- Appliances: Dishwasher, Disposal, Electric Range, Electric Water Heater, Microwave, Refrigerator
- Heating: Central, Heat Pump
- Bathroom Features: Bathtub, Shower, Linen Closet/Storage, Walk-in shower
- Kitchen Features: Walk-In Pantry
- Flooring: Carpet, Tile
- Electric: 220 Volts in Laundry
- Security Features: Security System, Smoke Detector(s)
- Cooling: Central Air, Electric, Heat Pump
- Laundry: Electric Dryer Hookup, Individual Room
- Room Types: Laundry, Master Suite, Walk-In Closet, Great Room
- Common Walls: No Common Walls
- Main Level Bedrooms: 3
- Main Level Bathrooms: 2
- Kitchen Features: Walk-In Pantry
- Exterior Features
- Utilities: Cable Available, Electricity Connected, Natural Gas Not Available, Sewer Connected, Water Connected, Oth Elec (See Rmrks)
- Patio and Porch Features: Rear Porch
- Construction Materials: Drywall Walls, Stucco, Frame - Wood
- Road Frontage Type: City Street
- Foundation Details: Slab
- Window Features: Double Pane Windows, Interior Shutter
- View: Mountain(s), Neighborhood
- Lot Features: Level with Street, Sprinklers In Front
- Community Features: Curbs, Dog Park, Fishing, Hiking, Lake, Watersports, Children's Playground, Coin-Op Laundry
- Water Source: Public
- Sewer: Public Sewer, Sewer Paid
- Fencing: Blockwall, Gate, Stucco Wall
- Roof: Asphalt, Shingle
- Parking Features: Garage Facing Front, RV Access, RV Storage
- Dining Area: Breakfast Bar, Other
- Horses: No
- Landscaping : Gravel/Stone Back, Desert Front, Yrd Wtring Sys Front, Auto Timer H2O Front
- Reports/Disclosures: Soil Test
- Zoning/Land Use: Single Family
- Existing Land Use: Residential Lot
- Additional Features
- Distance To Cable: Under 350 Feet
- Distance To Phone: Under 350 Feet
- Distance To Water: Under 350 Feet
- Distance To Electric: Under 350 Feet
- Distance To Gas: Under 350 Feet
- Distance To Sewer: Under 350 Feet
- Enviromental: Phase I Available
- Gas: SW Gas
- Location & Financing Features
- Short Sale: No
- Property Sub Type: Single Family Residence
- Financing Terms: Cash, Conventional, FHA
- Sales Restrictions : None Known
- Ownership: Fee Simple
- Parcel Size: .0-.24 Acres
- Property Information
- Stories Total: 1
- Levels in Unit/Home: One
- Den/Office: Yes
- General Details
- Name of Your Neighborhood: LHC North
- Land Lease: Yes
- Garage Spaces: 2
- Number of Units on Property: 1
- Property Condition: Turnkey
- Start Showing Date: 03/04/2023
- Sign on Property: Yes
- Uncovered Spaces: 3
- Attached Garage: Yes
- Topography : Slope Gentle
- Land Lease Fee: AZ
- Additional Parcels For Sale?: Yes
- Other Tax Assessment Source: Assessor
- Uncovered Spaces: 3
- HOA
- Is There an HOA: No
- School
- School District: Lake Havasu City
- Elementary School: Havasupai Elementary
- Middle School: Thunderbolt Middle
- High School: Lake Havasu High School
Mortgage Calculator
Monthly
- Down Payment
- Loan Amount
- Monthly Mortgage Payment
- PMI
- Monthly HOA Fees



























