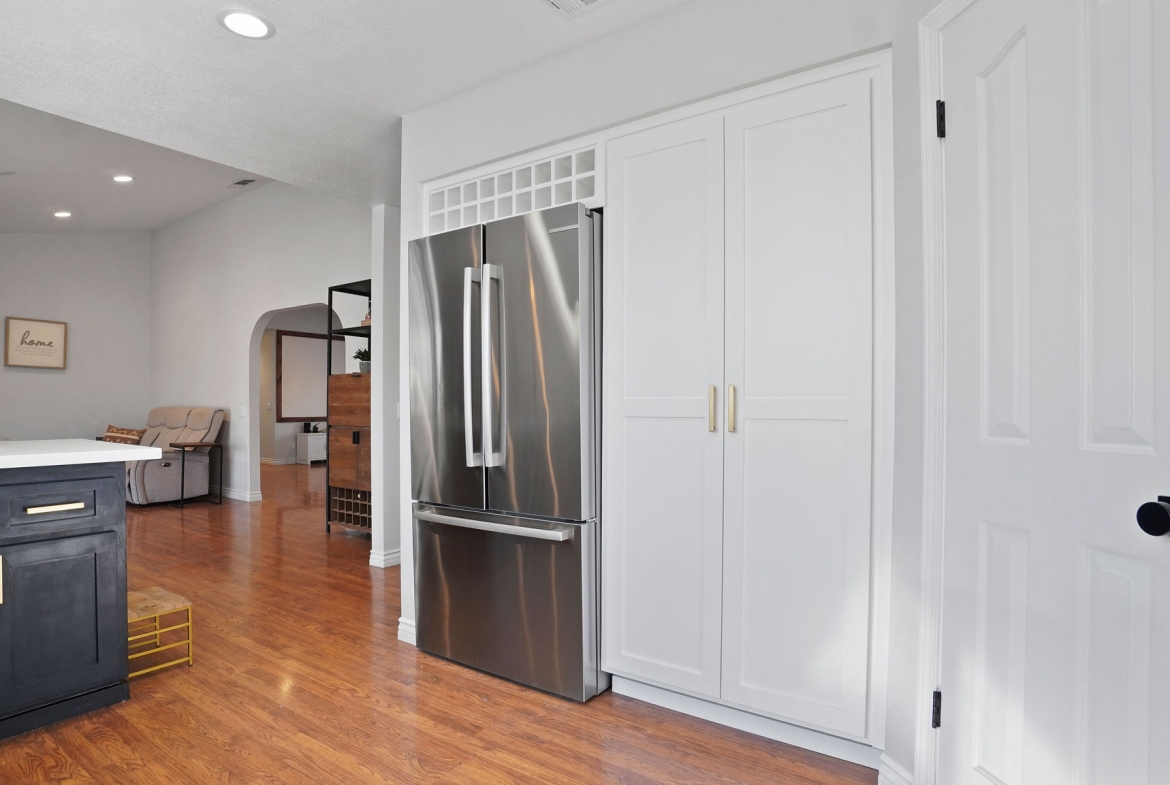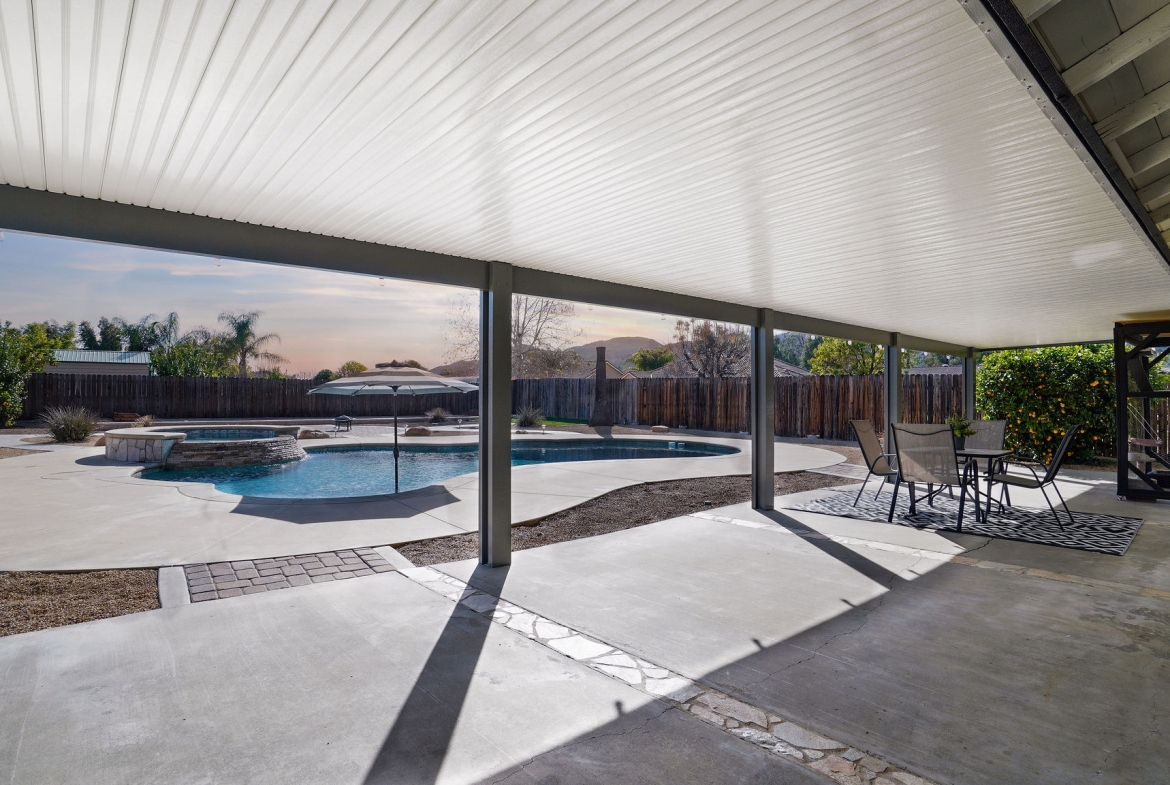32714 Durango Ct.
Overview
Open on Google Maps- $749,999
- List Price
- Single Family Home
- 4
- 2
- 1989
- 2517
Description
Modern single-story ranch home in a sought-after neighborhood with 1/2 acre to entertain and park all of your toys! Large, open floor plan with formal dining, remodeled kitchen, and four spacious bedrooms with brand new carpet. Upgraded bathrooms, including soaking tub and walk-in shower. Well maintained backyard with brand new Alumawood patio offers 2 – 50 AMP RV hooks ups with a dump station. The large metal shed is great for additional storage and includes a restroom – perfect when enjoying the beautiful in-ground pool. The well-maintained landscape includes horseshoes, a fire pit, an irrigated dog grass area and so much more. The front yard is beautifully landscaped with environmentally conscious water saving in mind and low maintenance. Additional upgrades include recessed lighting throughout, a Reverse Osmosis filtration system, new electrical panel and sub-panel, 50 AMP EV charger, energy star kitchen appliances, quartz counters, mini-split in master, and so much more! This is beautiful home has low taxes and no HOA! It’s the perfect family home that won’t last long!
Details
Updated on January 21, 2022 at 9:44 am- Standard Details
- Year Built: 1989
- House Type: Single Family Residence
- Cooling: Central Air, ENERGY STAR Qualified Equipment, High Efficiency, Whole House Fan
- Laundry: Gas & Electric Dryer Hookup, Individual Room, Washer Hookup
- Open Houses
- Open House Date 1: 01/17/2022
- Open House Date 2: 01/22/2022
- Open House 1 Start time: 3:00 PM
- Open House 1 End Time: 6:00 PM
- Open House 2 Start Time: 12:00 PM
- Open House 2 End Time: 4:00 PM
- Showing Instructions
- Showing Contact Name: Jordan Durham
- Showing Contact Phone: 9512855647
- Showing Contact Type: Occupant
- Showing Contact Phone:: 9512855647
- Interior Features
- Bedrooms: 4
- Number of Half Bathrooms: 1
- Interior Features: Attic Fan, Ceiling Fan(s), High Ceilings, Open Floorplan, Pantry, Recessed Lighting, Stone Counters, Storage
- Appliances: Dishwasher, ENERGY STAR Qualified Appliances, Water Heater, Free-Standing Range, Gas Oven, Gas Range, Microwave
- Heating: Central, Natural Gas, ENERGY STAR Qualified Equipment, Fireplace(s)
- Bathroom Features: Bathtub, Shower, Shower in Tub, Closet in bathroom, Double sinks in bath(s), Double Sinks In Master Bath, Linen Closet/Storage, Quartz Counters, Remodeled, Separate tub and shower, Soaking Tub, Upgraded Vanity area, Walk-in shower
- Kitchen Features: Built-in Trash/Recycling, Kitchen Open to Family Room, Quartz Counters, Remodeled Kitchen, Self-closing cabinet doors, Self-closing drawers, Water Kitchen Filter, Breakfast Area, Pantry Closet, Reverse Osmosis
- Flooring: Carpet, Laminate, Tile
- Electric: 220 Volts For Spa, 220 Volts in Garage, 220 Volts in Workshop, 220V Other - See Remarks
- Security Features: Carbon Monoxide Detector(s), Fire and Smoke Detection System, Wired for Alarm System
- Cooling: Central Air, ENERGY STAR Qualified Equipment, High Efficiency, Whole House Fan
- Laundry: Gas & Electric Dryer Hookup, Individual Room, Washer Hookup
- Room Types: All Bedrooms Down, Laundry, Living Room, Main Floor Bedroom, Main Floor Master Bedroom, Master Bathroom, Master Bedroom, Master Suite, Walk-In Closet
- Fireplace: Den
- Common Walls: No Common Walls
- Main Level Bedrooms: 4
- Main Level Bathrooms: 2
- Kitchen Features: Built-in Trash/Recycling, Kitchen Open to Family Room, Quartz Counters, Remodeled Kitchen, Self-closing cabinet doors, Self-closing drawers, Water Kitchen Filter, Breakfast Area, Pantry Closet, Reverse Osmosis
- Exterior Features
- Utilities: Cable Available, Electricity Connected, Natural Gas Connected, Phone Available, Water Connected
- Patio and Porch Features: Concrete, Front Porch, Rear Porch
- Construction Materials: Concrete, Drywall Walls, Stucco, Vinyl Siding
- Road Frontage Type: City Street
- Exterior Features: Fenced Backyard, Grass, Landscaping, Perimeter Fence, Pool, Private, RV Dump
- Foundation Details: Slab
- Window Features: Blinds, Drapes, Screens
- Pool Features: Gas Heat, Heated, In Ground, Private, Waterfall
- View: Mountain(s)
- Lot Features: .25 to .5 Acre, .5 to 1 Acre, Cul-De-Sac, Desert Back, Desert Front, Horse Property, Landscaped, Sprinklers Drip System, Sprinklers In Rear
- Community Features: Foothills, Golf, Lake, Park, Rural
- Water Source: Public
- Sewer: Conventional Septic, Private Sewer
- Exterior Features: Fenced Backyard, Grass, Landscaping, Perimeter Fence, Pool, Private, RV Dump
- Fencing: Excellent Condition, Wood, Wrought Iron
- Roof: Concrete
- Parking Features: Attached, EV Charging, Garage Facing Front, Guest Parking Available, RV Access, RV Storage
- Topography: Level, Upslope
- Horses: Yes
- Architectural Style: Contemporary
- Additional Features
- There are no Additional Features submitted.
- Location & Financing Features
- Short Sale: No
- Property Sub Type: Single Family Residence
- Financing Terms: Cash, Conventional, FHA, VA Loan, 1031 Exchange
- Sales Restrictions : None Known
- Property Information
- Stories Total: 1
- Levels in Unit/Home: One
- General Details
- Land Lease: No
- Garage Spaces: 3
- Number of Units on Property: 1
- Property Condition: Updated/Remodeled
- Other Structures: Shed(s), Storage, Workshop
- Start Showing Date: 01/17/2022
- Sign on Property: Yes
- Uncovered Spaces: 9
- Carport Spaces: 3
- Attached Garage: Yes
- Topography : Level
- Uncovered Spaces: 9
- HOA
- Is There an HOA: No
- School
- School District: Lake Elsinore Unified School District
Mortgage Calculator
- Down Payment
- Loan Amount
- Monthly Mortgage Payment
- PMI
- Monthly HOA Fees




































































