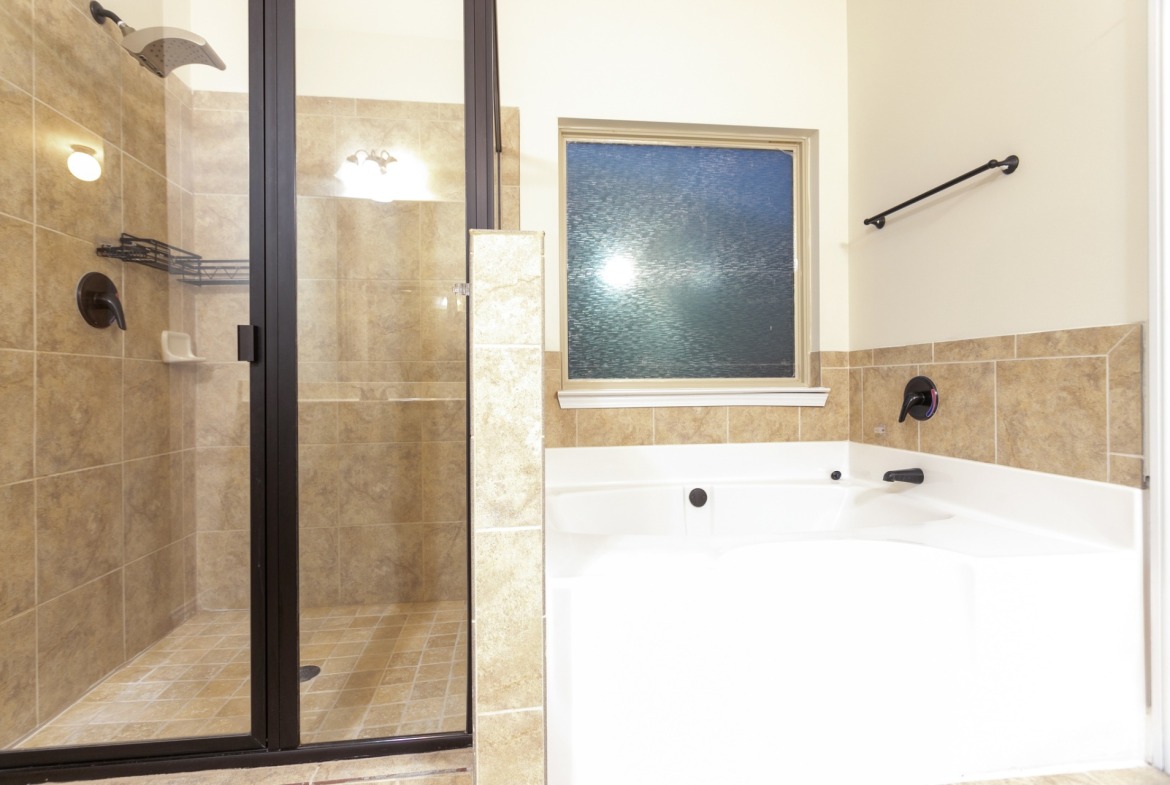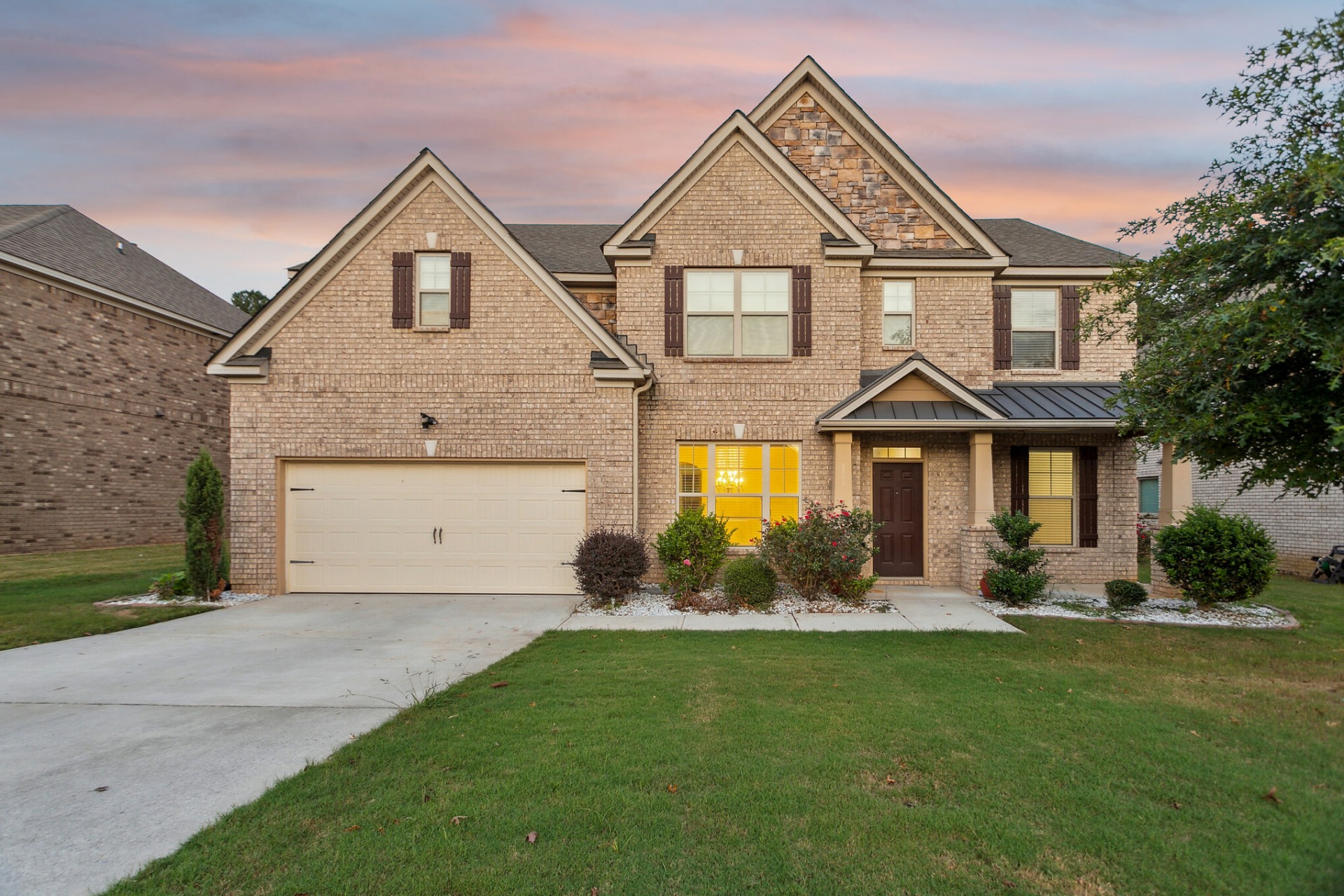3225 ALHAMBRA CIR
Overview
Open on Google Maps- 475000
- List Price
- Single Family Home
- 5
- 4
- 3,003
Description
Introducing 3225 Alhambra Circle- A maintained 5-bedroom, 3-bath residence offering a blend of comfort, elegance, and convenience in an ideal location.
Step into the expansive family room, where soaring ceilings and grand windows flood the space with natural light, creating a welcoming ambiance. The first of two fireplaces adds a touch of warmth and charm to this inviting gathering spot.
The family room seamlessly flows into the spacious kitchen, a culinary haven complete with granite countertops, double wall ovens, a walk-in pantry, kitchen island, and stainless steel appliances. A generously sized breakfast area provides the perfect backdrop for casual dining. Completing the first floor is a versatile guest or roommate bedroom, accompanied by a full bath, offering flexible living arrangements to suit your needs.
As you ascend to the upper level, the impressive master suite awaits, boasting a trey ceiling and a generously proportioned separate sitting area where the second fireplace creates a cozy retreat. The ensuite master bath features a separate shower and soaking tub, a double vanity sink, and a large closet, ensuring ample space for all your clothing and storage needs. The upper floor also hosts three additional well-appointed bedrooms and another full bath, along with a remarkably spacious laundry room, adding functionality to daily living.
Outside, discover the joys of a fenced backyard, providing a safe and expansive play area for both family and furry friends. A screened-in area adds a touch of luxury to outdoor living, perfect for unwinding with a morning coffee or enjoying a refreshing drink in the afternoon.
This residence offers not only comfort and style but also easy access to shopping, restaurants, and the interstate, making it a convenient choice for modern living. Additionally, adjacent to the property is the prestigious Crystal Lake Golf and Country Club, granting you access to the golf course and a host of recreational amenities.
Details
Updated on November 8, 2023 at 12:34 pm- Standard Details
- Year Built: 2017
- House Type: Single Family Residence
- Cooling: Central Air, Dual, Electric, High Efficiency, Humidity Control
- Laundry: Individual Room, Upper Level
- Open Houses
- There are currently no upcoming open houses scheduled.
- Showing Instructions
- Showing Contact Name: Adolfo Martinez
- Showing Contact Phone: 2019695738
- Showing Contact Phone:: 2019695738
- Interior Features
- Bedrooms: 5
- Interior Features: Ceiling Fan(s), Ceramic Counters, Pantry, Pull Down Stairs to Attic, Stone Counters, Storage
- Appliances: Dishwasher, Double Oven, Electric Oven, Electric Water Heater, Water Heater, Gas Range, High Efficiency Water Heater, Ice Maker, Instant Hot Water, Microwave, Vented Exhaust Fan, Refrigerator
- Heating: Forced Air, Heat Pump, High Efficiency, Combination
- Bathroom Features: Bathtub, Shower, Shower in Tub, Closet in bathroom, Double Sinks In Master Bath, Jack & Jill, Linen Closet/Storage, Privacy toilet door, Separate tub and shower, Stone Counters, Upgraded Vanity area, Walk-in shower
- Kitchen Features: Kitchen Island, Kitchen Open to Family Room, Pots & Pan Drawers, Tile Counters, Walk-In Pantry, Marble Counter, Other Counter, Pantry Closet, Skylight(s)
- Flooring: Carpet, Stone, Tile, Wood
- Electric: 220 Volts in Garage, 220 Volts in Laundry
- Security Features: Security System
- Cooling: Central Air, Dual, Electric, High Efficiency, Humidity Control
- Laundry: Individual Room, Upper Level
- Room Types: Art Studio, Attic, Family Room, Laundry, Living Room, Main Floor Bedroom, Master Bathroom, Master Bedroom, Master Suite, Walk-In Closet
- Fireplace: Living Room
- Common Walls: No Common Walls, No One Above, No One Below
- Main Level Bedrooms: 1
- Main Level Bathrooms: 1
- Kitchen Features: Kitchen Island, Kitchen Open to Family Room, Pots & Pan Drawers, Tile Counters, Walk-In Pantry, Marble Counter, Other Counter, Pantry Closet, Skylight(s)
- Exterior Features
- Utilities: Electricity Available, Electricity Connected, Natural Gas Available, Natural Gas Connected, Other, Phone Available, Sewer Available, Sewer Connected, Water Available, Water Connected
- Patio and Porch Features: Rear Porch, Screened Porch
- Construction Materials: Asphalt, Brick, Concrete, Drywall Walls, Stone
- Road Frontage Type: City Street, County Road
- Foundation Details: Combination
- Window Features: Atrium, Blinds, Screens, Vertical Blinds, Other - See Remarks
- View: Golf Course, Trees/Woods
- Lot Features: Back Yard, Landscaped, Lawn, Level with Street
- Community Features: Biking, Dog Park, Golf, Hiking, Golf Course, Lake Subdivision
- Water Source: Private Water Company
- Sewer: Sewer Available
- Fencing: Excellent Condition, Full, Gate, Wrought Iron
- Roof: Asphalt, Shake, Shingle
- Parking Features: Garage Facing Front, Uncovered Parking Spaces 2+, Workshop in Garage
- Dining Area: Other
- Horses: No
- Architectural Style: Other (See Remarks)
- Landscaping : Gravel/Stone Front, Gravel/Stone Back
- Zoning/Land Use: Single Family
- Existing Land Use: Residential Lot
- Additional Features
- There are no Additional Features submitted.
- Location & Financing Features
- Short Sale: No
- Property Sub Type: Single Family Residence
- Financing Terms: Cash, Conventional, FHA, VA Loan
- Contingency: Move in Ready
- Sales Restrictions : Standard
- Ownership: Fee Simple
- Parcel Size: .0-.24 Acres
- Property Information
- Stories Total: 2
- Levels in Unit/Home: Two
- General Details
- Name of Your Neighborhood: Crystal Lake Village
- Land Lease: No
- Garage Spaces: 2
- Number of Units on Property: 1
- Assessments: Unknown
- Property Condition: Standard
- Start Showing Date: 10/02/2023
- Sign on Property: No
- Uncovered Spaces: 2
- Attached Garage: Yes
- Uncovered Spaces: 2
- HOA
- Is There an HOA: Yes
- HOA Fee: $34
- HOA Fee Frequency: Monthly
- HOA Name: Beacon
- HOA Management Name: Beacon
- HOA Amenities: Dog Park, Golf Course, Hiking Trails, Jogging Track, Management, Meeting Room, Pool
- School
- School District: Henry County Dutchtown
- Elementary School: Dutchtown Elementary
- Middle School: Dutchtown Middle
- High School: Dutchtown Highschool
Mortgage Calculator
- Down Payment
- Loan Amount
- Monthly Mortgage Payment
- PMI
- Monthly HOA Fees




























































