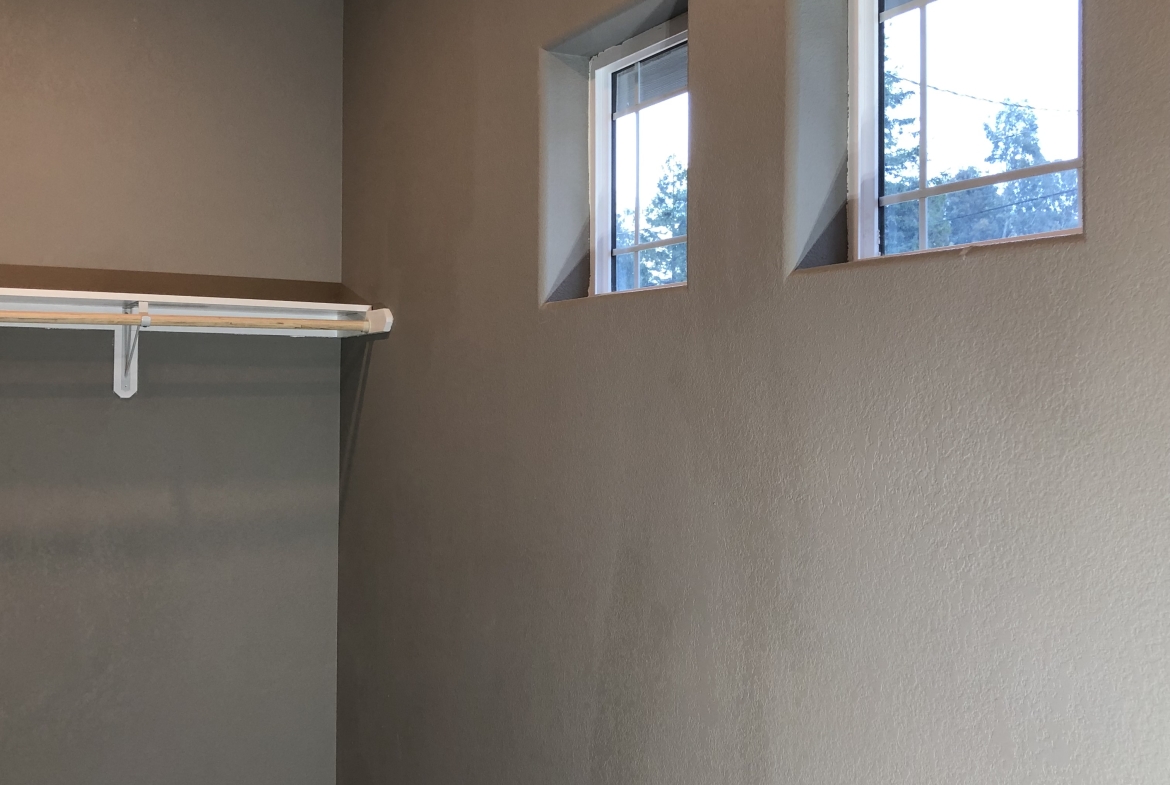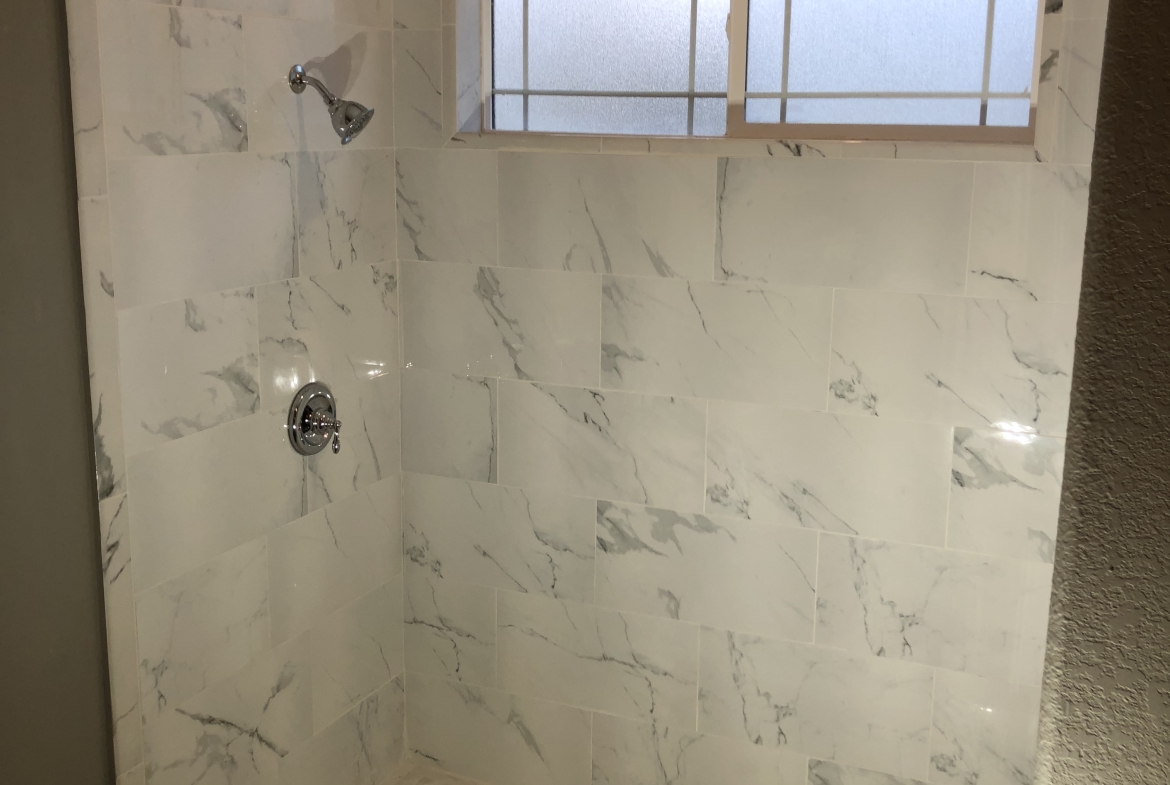30701 James Avenue
Overview
Open on Google Maps- $849,900
- List Price
- Single Family Home
- 4
- 2
- 2021
- 2503
Description
Brand New Construction Home with Land and ZONED FOR HORSES! Spacious 4 bedroom, 2 bathroom features an open concept layout, living room and separate formal dining room/office/den, are open to the beautiful kitchen with marble breakfast bar/island and stainless steel five burner propane gas stove/oven. You will also appreciate the large walk -in kitchen pantry. Interior finishes include LVP flooring throughout the entire house, marble counters and a large walk in shower.The isolated owner’s suite offers double sinks, separate enclosed water room, large walk-in shower and a huge walk-in closet. The spacious three bedrooms are on opposite ends from the master and so is the very large wash room with built in cabinets. The fully finished three car garage is ready to customize to your liking. Exterior features include a large covered back patio, the house is set back away from the street with enough room to park ten cars on the extensive horseshoe stamped concrete driveway. All this on 2.30 acres in a quiet country location yet close to new developments in Madera County and North Fresno.
Details
Updated on May 20, 2022 at 11:09 am- Standard Details
- Year Built: 2021
- House Type: Single Family Residence, Land
- Cooling: Central Air, Electric, SEER Rated 13-15
- Laundry: Electric Dryer Hookup, Inside, Washer Hookup
- Open Houses
- Open House Date 1: 03/13/2022
- Open House 1 Start time: 1:00 PM
- Open House 1 End Time: 4:00 PM
- Open House 2 Start Time: 12:00 AM
- Open House 2 End Time: 12:00 AM
- Showing Instructions
- Showing Contact Name: Veronica Fernandez
- Showing Contact Phone: 5599810809
- Showing Contact Type: Other
- Showing Contact Phone:: 5599810809
- Interior Features
- Bedrooms: 4
- Interior Features: Ceiling Fan(s), High Ceilings, Open Floorplan, Pantry, Recessed Lighting, Storage
- Appliances: 6 Burner Stove, Free-Standing Range, Propane Cooktop, Propane Oven Propane Range, Range Hood, Tankless Water Heater, Water Line to, Refrigerator
- Heating: Propane
- Bathroom Features: Low Flow Shower, Low Flow Toilet(s), Shower, Double Sinks In Master Bath, Linen Closet/Storage, Privacy toilet door, Stone Counters, Walk-in shower
- Kitchen Features: Kitchen Island, Kitchen Open to Family Room, Self-closing cabinet doors, Self-closing drawers, Walk-In Pantry, Breakfast Area, Marble Counter, Island
- Flooring: Laminate, Vinyl
- Electric: 220 Volts in Laundry
- Security Features: Carbon Monoxide Detector(s), Fire and Smoke Detection System, Fire Sprinkler System
- Cooling: Central Air, Electric, SEER Rated 13-15
- Laundry: Electric Dryer Hookup, Inside, Washer Hookup
- Room Types: All Bedrooms Down, Laundry, Living Room, Main Floor Bedroom, Main Floor Master Bedroom, Master Bathroom, Master Bedroom, Master Suite, Walk-In Closet
- Common Walls: No Common Walls
- Main Level Bedrooms: 4
- Main Level Bathrooms: 2
- Kitchen Features: Kitchen Island, Kitchen Open to Family Room, Self-closing cabinet doors, Self-closing drawers, Walk-In Pantry, Breakfast Area, Marble Counter, Island
- Exterior Features
- Utilities: Electricity Connected, Propane, Sewer Not Available, Water Available
- Patio and Porch Features: Concrete, Rear Porch, Slab
- Construction Materials: Stucco
- Exterior Features: Lighting, Covered Patio(s)
- Foundation Details: Concrete Perimeter, Slab
- Window Features: Double Pane Windows, ENERGY STAR Qualified Windows, French/Mullioned
- View: Pasture
- Lot Features: 2 to 4 Acre, Gentle Sloping, Rectangular Lot, No Landscaping
- Community Features: Foothills
- Water Source: Well - Privately Owned
- Sewer: Private Sewer, Septic Type Unknown
- Exterior Features: Lighting, Covered Patio(s)
- Fencing: Chain Link, Partial
- Roof: Tile/Clay
- Parking Features: Attached, Garage Facing Front, Guest Parking Available, RV Possible, Uncovered Parking Space, Uncovered Parking Spaces 2+
- Dining Area: Breakfast Bar, Dining in LR/GR
- Topography: Rolling
- Horses: Yes
- Architectural Style: Modular Ranch
- Landscaping : Dirt Front, Dirt Back
- Additional Features
- There are no Additional Features submitted.
- Location & Financing Features
- Short Sale: No
- Property Sub Type: Single Family Residence, Land
- Financing Terms: Cash, Conventional, FHA, VA Loan
- Sales Restrictions : None Known
- Ownership: Fee Simple
- Property Information
- Stories Total: 1
- Levels in Unit/Home: One
- General Details
- Garage Spaces: 3
- Number of Units on Property: 1
- Property Condition: Turnkey, Under Construction
- Start Showing Date: 03/05/2022
- Sign on Property: Yes
- Uncovered Spaces: 6
- Attached Garage: Yes
- Topography : Slope Gentle
- Uncovered Spaces: 6
- HOA
- Is There an HOA: No
- School
- School District: Madera
Mortgage Calculator
- Down Payment
- Loan Amount
- Monthly Mortgage Payment
- PMI
- Monthly HOA Fees














































