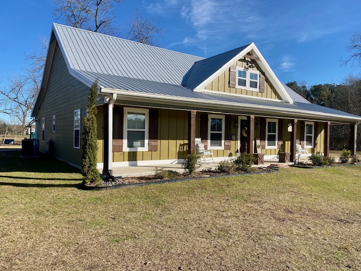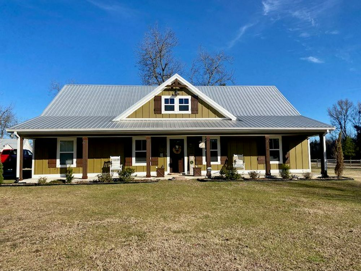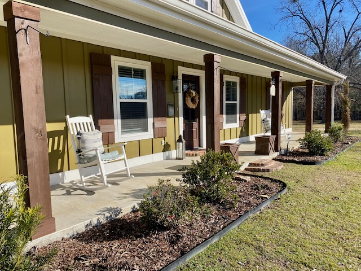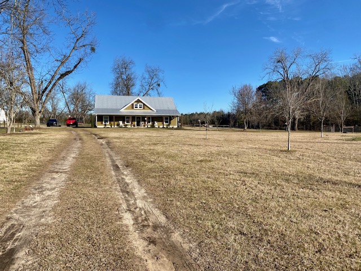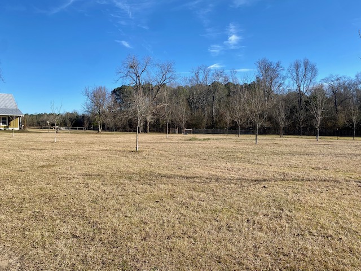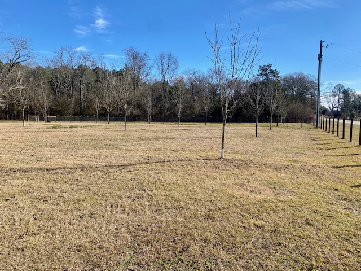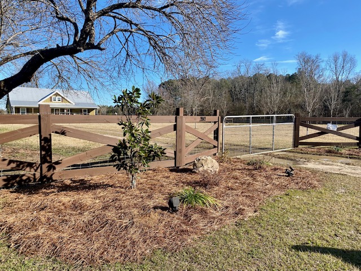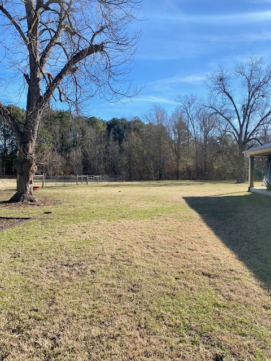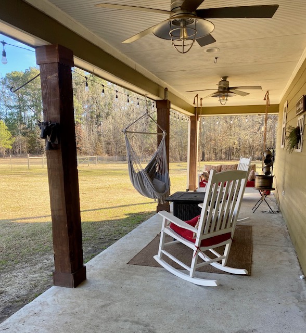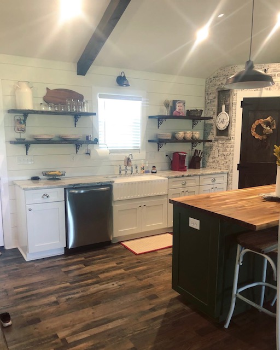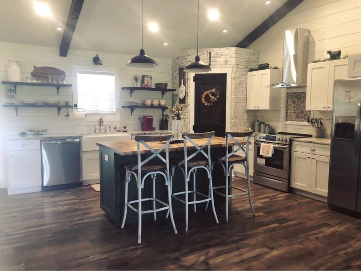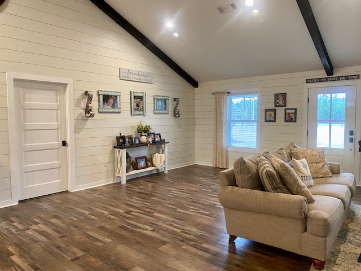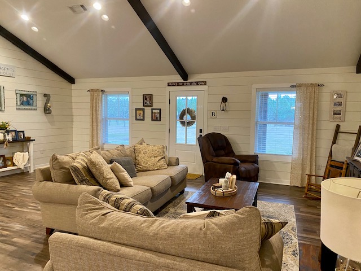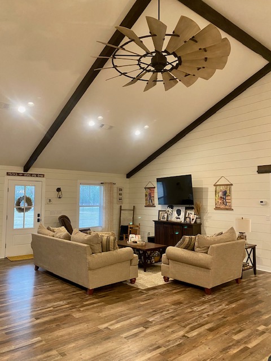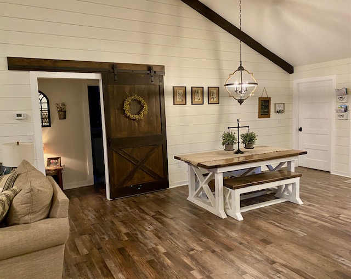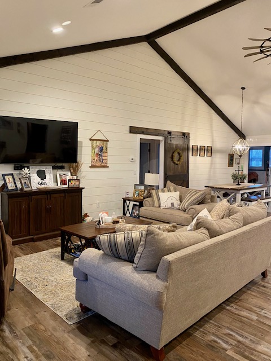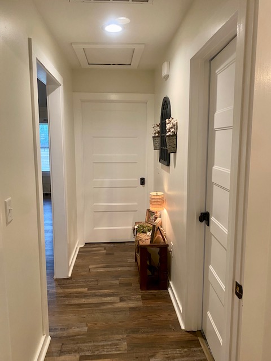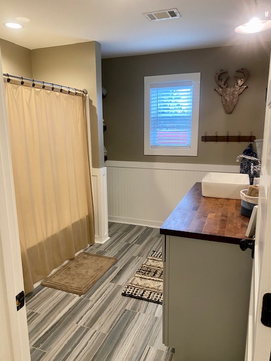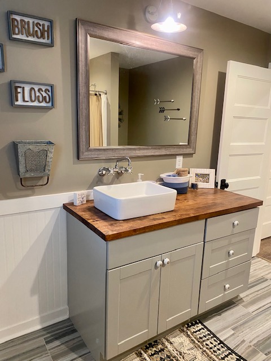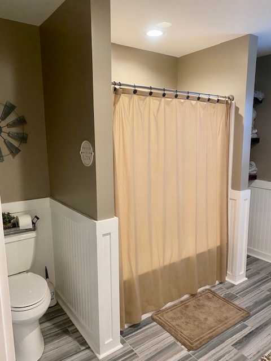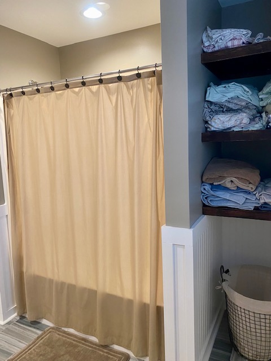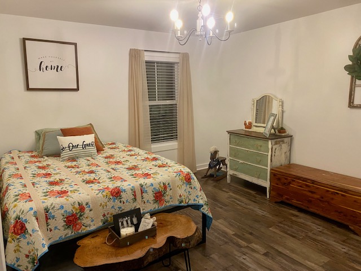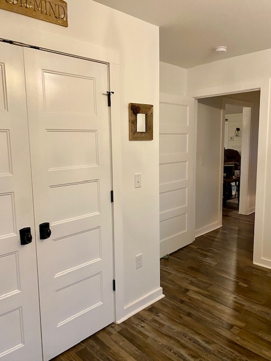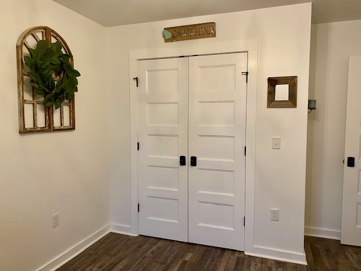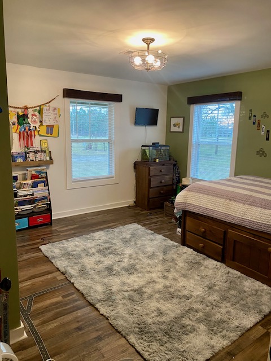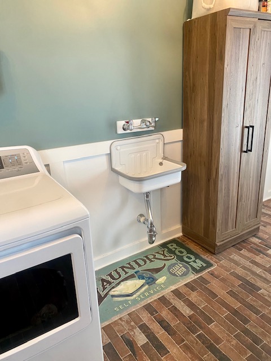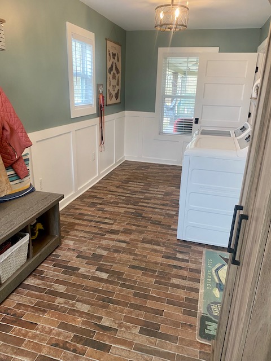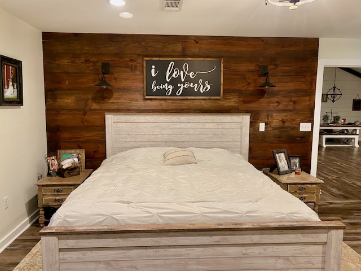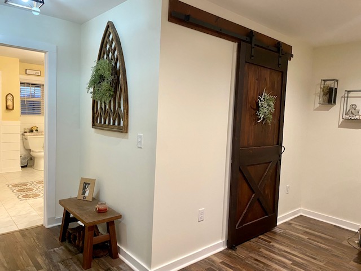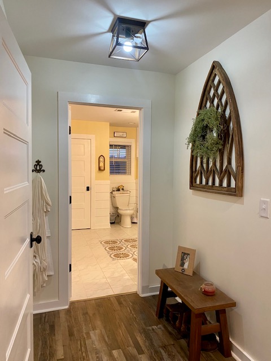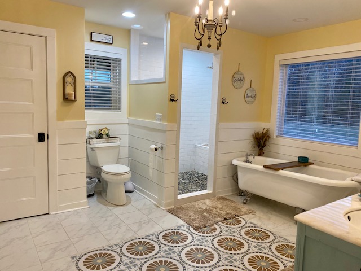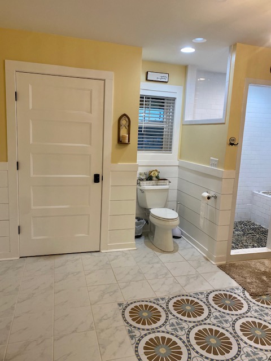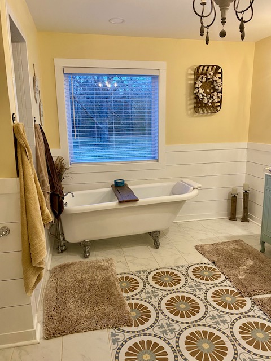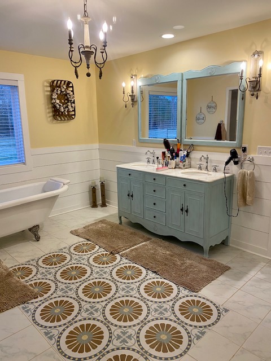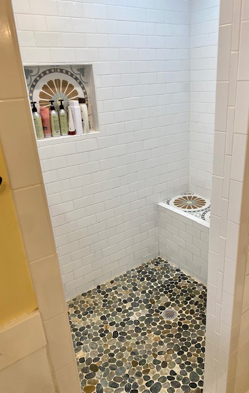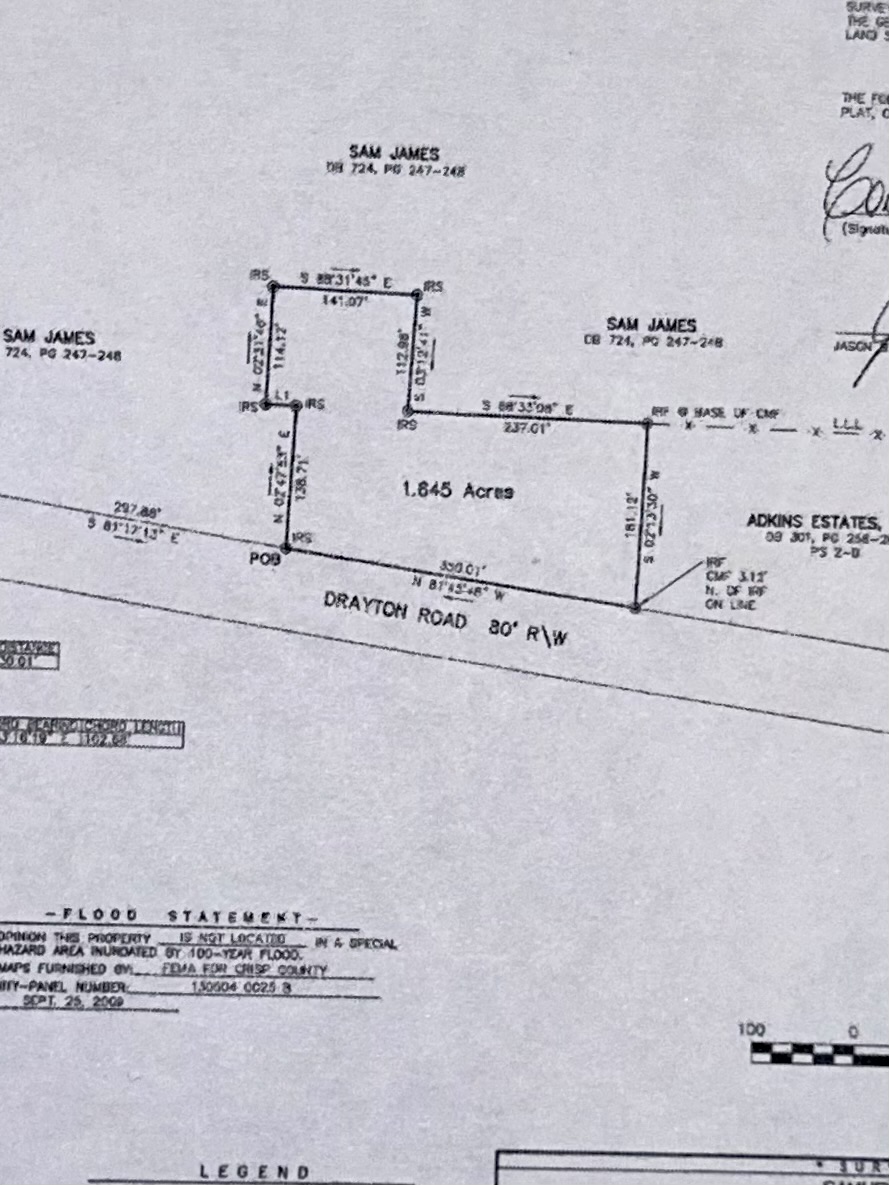2942 Drayton Road
Overview
Open on Google Maps- $297,000
- List Price
- Single Family Home
- 3
- 2104
Description
Come enjoy the peacefulness and beautiful views that South Georgia has to offer! This gorgeous country property includes a custom, quaint one-story modern farmhouse nestled within 1.6 acres of a beautiful young pecan orchard. Well maintained 3-bedroom, 2-bathroom farmhouse with open floor plan that includes large, vaulted ceilings throughout the kitchen/family room perfect for entertaining. Commercial grade laminate flooring throughout bedrooms and kitchen/family room. Mudroom and bathrooms include upscale tile flooring. Large front and back porches to relax in rocking chairs for watching sunrises and sunsets. Side entry has a convenient and large mudroom that opens directly to the kitchen/dining area. Kitchen includes plenty of counter-space, open shelves and closed cabinets. Stainless steel appliances, butcher block island and gorgeous quartz countertops. Large Master bedroom, beautiful master bathroom with claw foot tube situated right under large picture window that overlooks side yard. Oversized tile shower with tiled bench seat. Two additional bedrooms with a large, shared bathroom. Gated entrance to property. Annual termite bond and bi-annual HVAC check-up in place since the home was built. Located just minutes from Lake Blackshear for water sports and seasonal events. Interstate 75 is also in close range for convenient travels. Plus, pear and fig trees that produce annually.
Contact us today and see how this little slice of heaven will meet your needs and wants.
Scheduled showings only. Please call or email to schedule a showing.
Details
Updated on January 25, 2024 at 3:06 pm- Standard Details
- Year Built: 2018
- House Type: Single Family Residence, Land
- Cooling: Central Air
- Laundry: 220 V, Electric Dryer Hookup, Hookup Only, Individual Room, Inside
- Open Houses
- There are currently no upcoming open houses scheduled.
- Showing Instructions
- Showing Contact Name: Jessica Burleson
- Showing Contact Phone: 6785242476
- Showing Contact Phone:: 6785242476
- Interior Features
- Bedrooms: 3
- Interior Features: Beamed Ceilings, Cathedral Ceiling(s), Dry Bar, Granite Counters, Open Floorplan, Pantry, Recessed Lighting, Trash Chute, Wainscoting
- Appliances: Central Water Heater, Dishwasher, Electric Oven, Electric Range, Water Heater, Free-Standing Range
- Heating: Central
- Kitchen Features: Breakfast Area, Breakfast Bar, Dishwasher, Kitchen Island, Kitchen Open to Family Room, Pantry, Pots & Pan Drawers, Quartz Counters, Range/Oven Elec, Self-closing cabinet doors, Self-closing drawers, Utility sink, Walk-In Pantry, 220 Volts in Kitchen
- Flooring: Laminate, Tile
- Cooling: Central Air
- Laundry: 220 V, Electric Dryer Hookup, Hookup Only, Individual Room, Inside
- Room Types: Additional Bedroom, Primary Bedroom, Main Floor Bedroom, Main Floor Master Bedroom, Bedroom 1, Bedroom 2, Bedroom 3, Primary Bathroom, Master Bathroom, Bathroom 1, Bathroom 2, Family Room, All Bedrooms Down, Inside Utility, Kitchen, Laundry, Dining Room, Great room, Living Room, Attic, Master Bedroom, Master Suite, Walk-In Closet
- Common Walls: No Common Walls
- Main Level Bedrooms: 3
- Dining Room Features: Dining/Family, Dining/Living Combo, Eat-in Kitchen, Space in Kitchen
- Kitchen Features: Breakfast Area, Breakfast Bar, Dishwasher, Kitchen Island, Kitchen Open to Family Room, Pantry, Pots & Pan Drawers, Quartz Counters, Range/Oven Elec, Self-closing cabinet doors, Self-closing drawers, Utility sink, Walk-In Pantry, 220 Volts in Kitchen
- Number of Bathrooms: 1
- Number of Full Baths Main Floor: 2
- Exterior Features
- Utilities: Cable Available, Electricity Connected, Underground Utilities, Water Available
- Patio and Porch Features: Concrete, Front Porch, Rear Porch, Slab
- Construction Materials: Board & Batten Siding, HardiPlank Type
- Exterior Features: Barbecue Private, Lighting, Rain Gutters, TV Antenna, Fenced Backyard, Grass, Gutters, Landscaping, Perimeter Fence
- Window Features: Bay Window(s), Blinds, Double Pane Windows, Insulated Windows, Shutters, Exterior Shutter
- Lot Features: 1-2 Acre, Agricultural - Tree/Orchard, Back Yard, Front Yard, Landscaped, Lawn, Level with Street, Level, Secluded, Value In Land, Yard
- Sewer: Conventional Septic, Perc Test On File, Soils Analysis Septic, Septic Tank, Septic-in & Connected
- Exterior Features: Barbecue Private, Lighting, Rain Gutters, TV Antenna, Fenced Backyard, Grass, Gutters, Landscaping, Perimeter Fence
- Fencing: Excellent Condition, Gate
- Parking Features: Attached
- Architectural Style: Country/Rustic, Ranch
- Zoning/Land Use: Single Family
- Existing Land Use: Residential Lot
- Additional Features
- There are no Additional Features submitted.
- Location & Financing Features
- Property Sub Type: Single Family Residence, Land
- Financing Terms: Cash, Conventional, FHA, VA
- Parcel Size: .0-.24 Acres
- Body Type: Double Wide
- Dwelling Styles: Detached
- Property Information
- Levels in Unit/Home: One
- Above Grade Finished Area Sqft: 2104
- General Details
- Land Lease: No
- Start Showing Date: 01/20/2024
- HOA
- Is There an HOA: No
- Rec Center Paid (Frequency): Annually
- School
- Elementary School: Crisp County Elementary School
- Middle School: Crisp County Middle School
- High School: Crisp County High School
Mortgage Calculator
- Down Payment
- Loan Amount
- Monthly Mortgage Payment
- PMI
- Monthly HOA Fees

