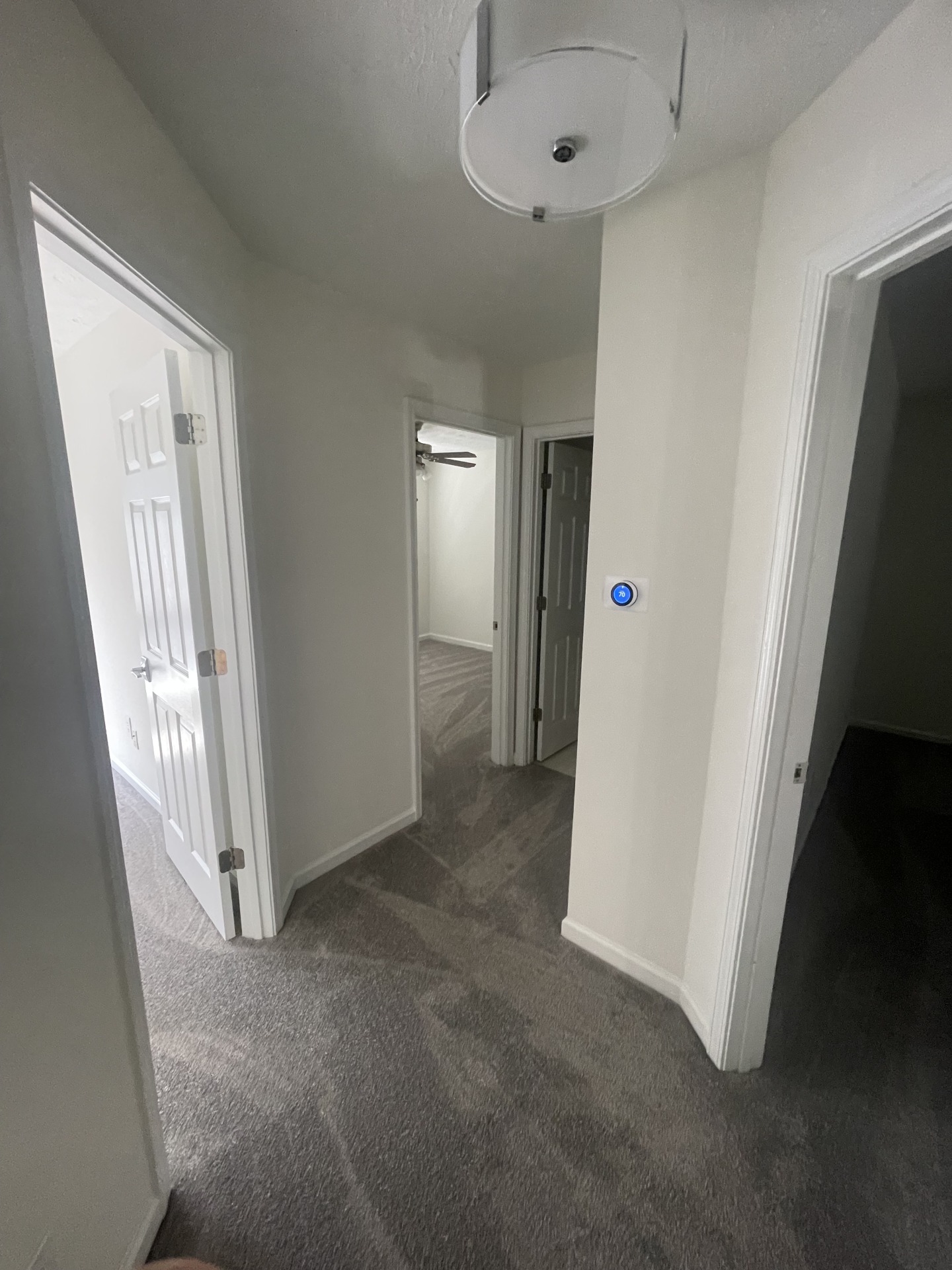2938 Lighthouse Lane
Overview
Open on Google Maps- $329,900
- List Price
- Single Family Home
- 3
- 2
- 1273
Description
Do not schedule a listing online—-call 770-770-0028 to schedule. Thank you.
Single story ranch backing up to a forest of trees. Excellent location with easy access to I-75. NO HOA.
3/2 ranch with large oversized 2 car attached garage.
Large walk-in master closet.
New- Carpet -grey
Electrical panel (upgraded)with spares Dedicated fridge breaker
Media panel
Fresh paint entire house inside/garage
Kitchen sink Granite countertop Subway tile backsplash
Dishwasher
Bottom cabinets
Light fixtures Handles
Nest thermostat/fire alarms/door bell camera -internet programmable Backup battery in bedroom others are hardwired Electronic door locks
Wired for surround sound into master closet Fireplace insert
Range hood
Garbage disposal
Blinds (second extra set in attic)
Towel bars faucets
Extra features-
Less than 5 year old water heater
LED bulbs throughout with same color (K) Fenced in back yard with mature trees
Truck garage (modern full size crew cab short bed) Ram ‘22 3/4 ton
Gas range
Details
Updated on August 29, 2023 at 3:40 pm- Standard Details
- Year Built: 1997
- House Type: Single Family Residence
- Cooling: Central Air, Gas
- Laundry: In Closet
- Open Houses
- There are currently no upcoming open houses scheduled.
- Showing Instructions
- Showing Contact Name: Mike Turner
- Showing Contact Phone: 7707700028
- Showing Contact Phone:: 7707700028
- Interior Features
- Bedrooms: 3
- Appliances: Dishwasher, Gas Cooktop, Gas Range
- Heating: Central, Furnace, Fireplace(s)
- Bathroom Features: Bathtub
- Kitchen Features: Granite Counters
- Flooring: Carpet, Tile, Wood
- Security Features: Security System, Smoke Detector(s)
- Cooling: Central Air, Gas
- Laundry: In Closet
- Room Types: All Bedrooms Down
- Fireplace: Decorative, Gas
- Common Walls: No Common Walls
- Main Level Bedrooms: 3
- Main Level Bathrooms: 2
- Kitchen Features: Granite Counters
- Exterior Features
- Utilities: Electricity Connected, Natural Gas Connected, Sewer Connected, Underground Utilities, Water Connected
- Patio and Porch Features: Concrete
- Construction Materials: Cement Siding
- Road Frontage Type: City Street
- Exterior Features: Fenced Backyard
- Foundation Details: Concrete Perimeter
- Window Features: Blinds
- View: Trees/Woods
- Lot Features: Level, Treed Lot, Yard
- Water Source: City Water
- Sewer: Public Sewer
- Exterior Features: Fenced Backyard
- Fencing: Chain Link, Wood
- Roof: Asphalt
- Parking Features: Garage Facing Front
- Horses: No
- Zoning/Land Use: Single Family
- Existing Land Use: Residential Lot
- Additional Features
- There are no Additional Features submitted.
- Location & Financing Features
- Short Sale: No
- Property Sub Type: Single Family Residence
- Financing Terms: 1031 Exchange, Cash, Conventional, FHA, VA Loan
- Sales Restrictions : None Known
- Parcel Size: .0-.24 Acres
- Property Information
- Stories Total: 1
- Levels in Unit/Home: One
- General Details
- Name of Your Neighborhood: Baker Pointe
- Land Lease: No
- Garage Spaces: 2
- Property Condition: Turnkey
- Start Showing Date: 08/25/2023
- Sign on Property: Yes
- Uncovered Spaces: 4
- Attached Garage: Yes
- Topography : Level
- Uncovered Spaces: 4
- HOA
- Is There an HOA: No
- School
- Elementary School: Barber
- High School: North Cobb
Mortgage Calculator
- Down Payment
- Loan Amount
- Monthly Mortgage Payment
- PMI
- Monthly HOA Fees


































