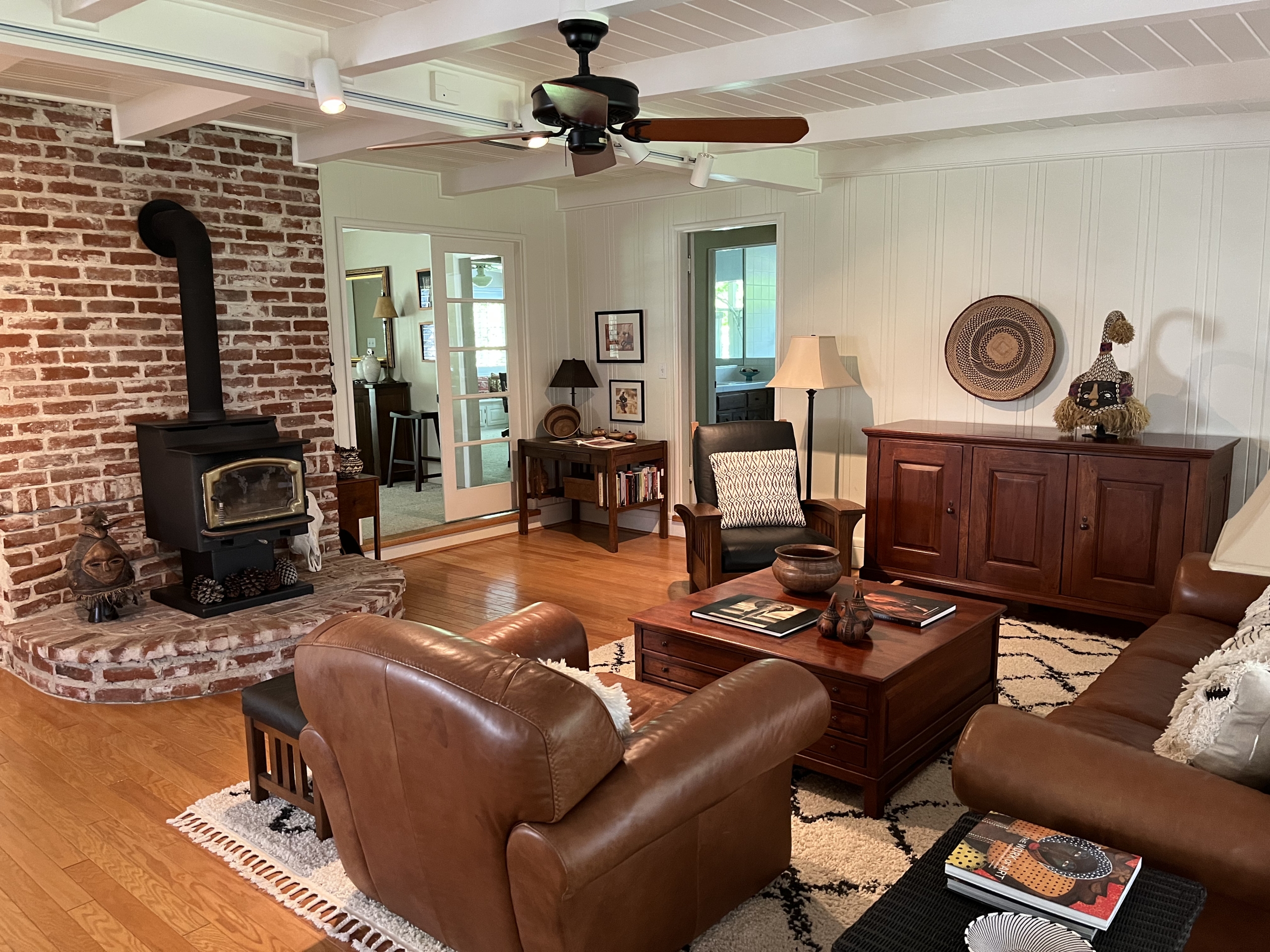2670 3rd Avenue
Overview
Open on Google Maps- $525,000
- List Price
- Single Family Home
- 4
- 2
- 1947
- 2,136
Description
This is the one you have been waiting for! Located in the desirable Historic Ragsdale neighborhood on a quiet tree-lined street, this beautiful home is truly a rare find. The living room features custom wall-to-wall shelves and cabinets, recessed lighting, and a large fireplace with mantle. The expansive family room has dual pane windows, exposed ceiling beams, track lighting, hardwood flooring, a wet bar, and French doors that lead to the deck and backyard. The charming kitchen has recessed lighting and opens to a cozy dining room with built-in cabinets. Three bedrooms have large closets and built-in drawers. The largest bedroom has custom shelves and a corner window seat for the perfect reading nook. The master bedroom has French doors that open to the deck. Another bedroom offers versatility as an office or den with built-in cabinets and a door with access to the front porch. The main bathroom was remodeled with a step-down shower and bath; the second is a 3/4 bathroom with shower. In the laundry room is a utility sink, hook-ups for washer and dryer, and lots of storage. Enjoy the park-like backyard that is nicely landscaped with Japanese maple, birch, and dogwood trees. There is a detached two car garage. Recent improvements include a new electrical panel, A/C, and roof. This lovingly maintained home boasts lots of natural light, plenty of storage, and a great neighborhood. Welcome home to 2670 3rd Avenue!
Details
Updated on June 10, 2022 at 1:32 pm- Standard Details
- Year Built: 1947
- House Type: Single Family Residence
- Cooling: Central Air, Electric
- Laundry: Electric Dryer Hookup, Individual Room, Inside, Washer Hookup
- Open Houses
- Open House 1 Start time: 12:00 AM
- Open House 1 End Time: 12:00 AM
- Open House 2 Start Time: 12:00 AM
- Open House 2 End Time: 12:00 AM
- Showing Instructions
- Showing Contact Name: Rhonda
- Showing Contact Phone: 6692195122
- Showing Contact Type: Owner
- Showing Contact Phone:: 6692195122
- Interior Features
- Bedrooms: 4
- Number of Half Bathrooms: 1
- Interior Features: Beamed Ceilings, Built-in Features, Ceiling Fan(s), Crown Molding, Pull Down Stairs to Attic, Recessed Lighting, Tile Counters, Track Lighting, Wet Bar
- Appliances: Dishwasher, Disposal, Gas Range, Gas Water Heater, Ice Maker, Microwave, Range Hood, Vented Exhaust Fan, Water Line to, Refrigerator
- Heating: Central, Natural Gas
- Bathroom Features: Shower, Shower in Tub, Tile Counters
- Kitchen Features: Kitchen Open to Family Room, Tile Counters
- Flooring: Carpet, Tile, Wood
- Electric: 220 Volts in Laundry
- Security Features: Fire and Smoke Detection System, Security System, Smoke Detector(s), Wired for Alarm System
- Cooling: Central Air, Electric
- Laundry: Electric Dryer Hookup, Individual Room, Inside, Washer Hookup
- Room Types: All Bedrooms Down, Family Room, Laundry, Living Room, Library-Blt-in Bkcse
- Fireplace: Living Room, Masonry
- Main Level Bedrooms: 4
- Main Level Bathrooms: 2
- Kitchen Features: Kitchen Open to Family Room, Tile Counters
- Exterior Features
- Utilities: Cable Connected, Electricity Connected, Natural Gas Connected, Phone Connected, Sewer Connected, Water Connected
- Patio and Porch Features: Concrete, Front Porch
- Construction Materials: Shingle Siding, Stucco, Wood Siding, Frame - Wood
- Road Frontage Type: City Street
- Exterior Features: Lighting, Rain Gutters, Fenced Backyard, Grass, Landscaping, Open Deck
- Foundation Details: Combination, Raised, Slab
- Window Features: Blinds, Plantation Shutters, Pleated Shades
- Lot Features: Back Yard, Front Yard, Landscaped, Lawn, Rectangular Lot, Level, Sprinkler System, Sprinklers In Front, Sprinklers In Rear, Sprinklers On Side, Sprinklers Timer, Treed Lot, Yard
- Community Features: Curbs, Sidewalks, Historic District
- Water Source: City Water
- Sewer: Public Sewer, Private Sewer
- Exterior Features: Lighting, Rain Gutters, Fenced Backyard, Grass, Landscaping, Open Deck
- Fencing: Grapestake, Redwood
- Roof: Composition, Mixed, Ridge Vents, Rolled/Hot Mop
- Parking Features: Detached, Garage Facing Front, Side-by-Side
- Dining Area: Other
- Topography: Level
- Horses: No
- Landscaping : Grass Front, Grass Back
- Additional Features
- There are no Additional Features submitted.
- Location & Financing Features
- Short Sale: No
- Property Sub Type: Single Family Residence
- Financing Terms: Cash, Conventional
- Sales Restrictions : None Known
- Ownership: Fee Simple
- Property Information
- Stories Total: 1
- Levels in Unit/Home: One
- Den/Office: Yes
- General Details
- Name of Your Neighborhood: Ragsdale
- Land Lease: No
- Garage Spaces: 2
- Number of Units on Property: 1
- Assessments: Unknown
- Property Condition: Standard
- Start Showing Date: 04/21/2022
- Sign on Property: No
- Attached Garage: No
- Topography : Level
- HOA
- Is There an HOA: No
- HOA Fee Frequency: Semi-Annually
- School
- School District: Merced City School District
Mortgage Calculator
- Down Payment
- Loan Amount
- Monthly Mortgage Payment
- PMI
- Monthly HOA Fees














































































