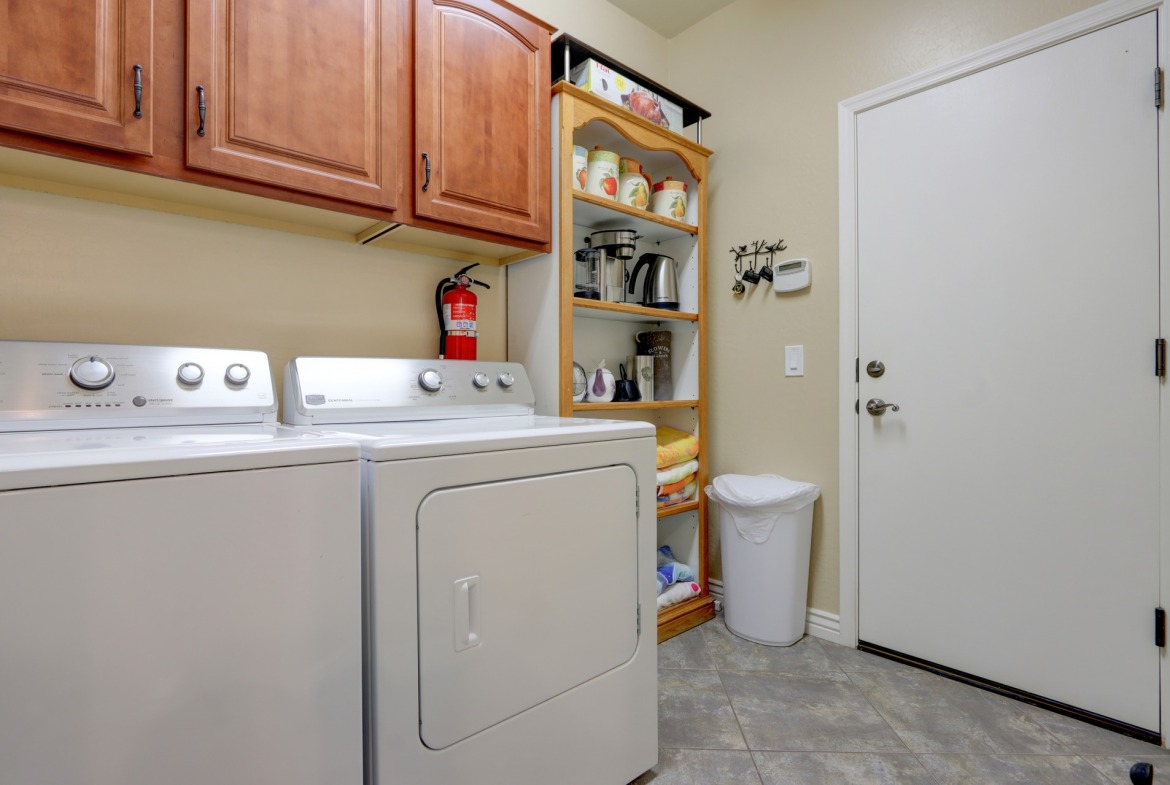2663 E. Questa Trail
Overview
Open on Google Maps- 445000
- List Price
- Single Family Home
- 3
- 2
- 2032
Description
HIGH QUALITY, FULLY UPGRADED, EXECUTIVE GOLF COURSE HOME INCLUDES: FULL SIZE 3-CAR GARAGE! (1 OF ONLY A HAND FULL OF ALMOST 1200 HOMES) 2014 BUILT (8 YEARS NEWER THAN MOST OTHER LISTINGS IN MISSION ROYALE) FULLY FURNISHED MOVE-IN READY INCL. MOST LINENS, DISHES, HOUSEWARES, DECORATIONS, ETC. 600 YARDS #7 HOLE VIEW -NO GOLF BALLS WILL EVER HIT YOU! CORPORATE GOLF COURSE MEMBERSHIP TRANSFERABLE 3 BR 2.5 BATH (3rd BR used as office with day bed) 2017 SQFT SINGLE STORY HOME 10’ CEILINGS WITH GREAT QUIET INTERIOR SITE-AWAY FROM FRWY & MAJOR TRAFFIC NOISE TRAVERTINE STONE FRONT COURYARD AND REAR PATIO GRANITE KITCHEN & ISLAND TOPS, STEPPED CABINETS PULL-OUTS REVERSE OSMOSIS WITH PH ALKALINE FILTER & WATER SOFTENER BRAND NEW GARAGE DOOR OPENER THE ONLY HOME LIKE IT UNDER $500K IN ENTIRE STATE & COUNTRY! HOA AMENITIES INCLUDE: Community pool, spa, gym, Clubhouse tennis, pickle ball court & bocce ball courts, billiard & card rooms, etc. -endless social activities!
Details
Updated on April 3, 2024 at 8:06 am- Standard Details
- Year Built: 2014
- House Type: Single Family Residence
- Cooling: Central Air
- Laundry: Dryer Included, Individual Room, Washer Included
- Open Houses
- Open House Date 1: 04/03/2024
- Open House Date 2: 04/03/2024
- Open House 1 Start time: 1:00 PM
- Open House 1 End Time: 5:00 PM
- Open House 2 Start Time: 1:00 PM
- Open House 2 End Time: 5:00 PM
- Open House Date 3: 04/03/2024
- Open House 3 Start time: 1:00 PM
- Open House 3 End Time: 5:00 PM
- Showing Instructions
- Showing Contact Name: Lou
- Showing Contact Phone: 9495738788
- Showing Contact Phone:: 9495738788
- Interior Features
- Bedrooms: 3
- Number of Half Bathrooms: 1
- Interior Features: Cathedral Ceiling(s), Furnished, Granite Counters, High Ceilings, Pantry, Recessed Lighting, Stone Counters, Storage
- Appliances: Built-In Range, Central Water Heater, Dishwasher, Disposal, Double Oven, Electric Cooktop, Electric Oven, Electric Range, Electric Water Heater, Water Heater, Range Hood, Vented Exhaust Fan, Warming Drawer, Refrigerator, Water Purifier, Water Softener
- Heating: Central, Furnace, Forced Air
- Bathroom Features: Bathtub, Low Flow Toilet(s), Shower, Shower in Tub, Double Sinks In Master Bath, Granite Counters, Stone Counters, Walk-in shower
- Flooring: Tile
- Security Features: Smoke Detector(s)
- Cooling: Central Air
- Laundry: Dryer Included, Individual Room, Washer Included
- Room Types: Main Floor Bedroom, Main Floor Master Bedroom, Master Bathroom, Family Room, All Bedrooms Down, Laundry, Master Bedroom, Master Suite, Walk-In Closet
- Common Walls: No Common Walls, No One Above, No One Below
- Main Level Bedrooms: 3
- Main Level Bathrooms: 3
- Master Bathroom: Private Toilet Room
- Number of Bathrooms: 3
- Fireplaces Total: 1
- Exterior Features
- Utilities: Cable Available, Electricity Available, Electricity Connected, Natural Gas Not Available, Sewer Connected, Underground Utilities, City Electric, City Gas
- Spa Features: Community
- Patio and Porch Features: Roof Top
- Construction Materials: Drywall Walls, Stucco
- Road Frontage Type: City Street
- Foundation Details: Slab
- Window Features: Blinds, Insulated Windows, Low Emissivity Windows, Screens
- Pool Features: Community
- View: Golf Course
- Lot Features: Back Yard, Rectangular Lot, Level, Near Public Transit, On Golf Course
- Community Features: Golf, Suburban, Clubhouse / Rec Room, Comm Tennis Court(s), Community Media Room, Community Pool, Community Pool Htd, Community Spa, Community Spa Htd, Golf Course
- Water Source: Public
- Sewer: Public Sewer, Sewer Paid
- Fencing: Brick Wall, Excellent Condition, Good Condition
- Roof: Tile/Clay
- Parking Features: Attached, Detached
- Dining Area: Formal Eat-in Kitchen, Breakfast Bar
- Topography: Level
- Horses: No
- Landscaping : Desert Front, Desert Back, Synthetic Grass Back
- Zoning/Land Use: Single Family
- Existing Land Use: Residential Lot
- Additional Features
- There are no Additional Features submitted.
- Location & Financing Features
- Short Sale: No
- Property Sub Type: Single Family Residence
- Financing Terms: Cash, Conventional, Lease Option
- Sales Restrictions : None Known
- Parcel Size: .0-.24 Acres
- Body Type: Double Wide
- Dwelling Styles: Detached
- Property Information
- Stories Total: 1
- Levels in Unit/Home: One
- Den/Office: Yes
- General Details
- Land Lease: No
- Garage Spaces: 3
- Number of Units on Property: 1
- Property Condition: Turnkey, Updated/Remodeled
- Other Structures: Second Garage Detached
- Start Showing Date: 11/13/2024
- Uncovered Spaces: 3
- Attached Garage: Yes, No
- Topography : Level
- Slab Parking Spaces: 6
- Uncovered Spaces: 3
- Vegetation Density: Lightly Treed
- Vegetation: Brush
- HOA
- Is There an HOA: Yes
- HOA Fee: 405
- HOA Fee Frequency: Quarterly
- HOA Name: Mission Royale
- HOA Amenities: Banquet Facilities, Barbecue, Billiard Room, Bocce Ball Court, Clubhouse, Golf Course, Gym/Ex Room, Meeting Room, Paddle, Pool, Recreation Room, Spa/Hot Tub
- PAD Fee Frequency: Quarterly
- Rec Center Fee (Y/N): Yes
- HOA Disclosure Fees: 200
- HOA Transfer Fee: 200
- Rec Center Paid (Frequency): Annually
- HOA Management Company: Individual
- Association Fee Includes: Recreation
- HOA Association Features: Barbeque, Clubhouse, Exercise Course, Rec Room w/Fireplace, Exercise Court, Exercise Room, Golf Course
- School
- Elementary School: Casa Grande
- Middle School: Casa Grande
- High School: Casa Grande
- Elementary School District: Casa Grande
- High School District: Casa Grande
Mortgage Calculator
- Down Payment
- Loan Amount
- Monthly Mortgage Payment
- PMI
- Monthly HOA Fees













































































