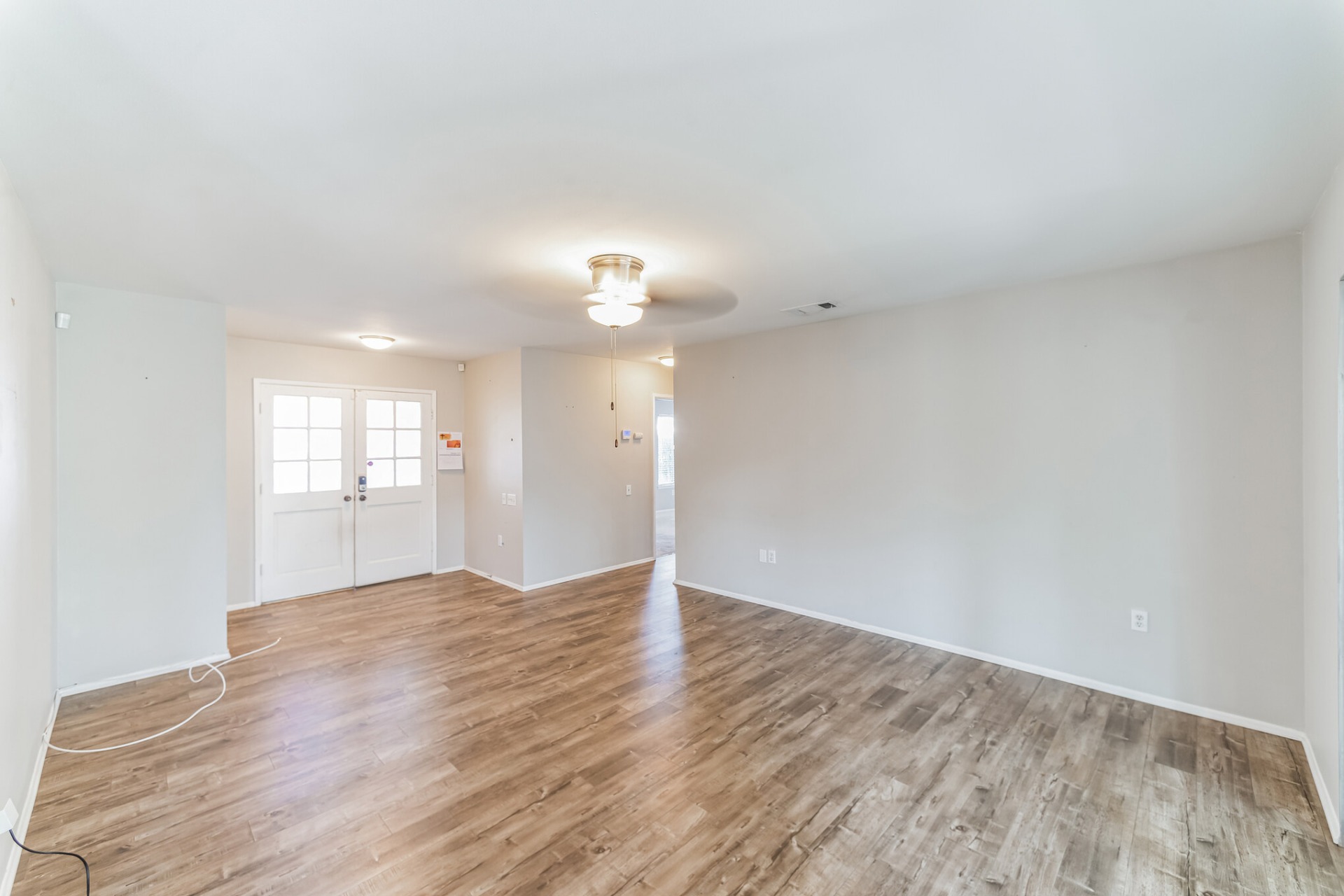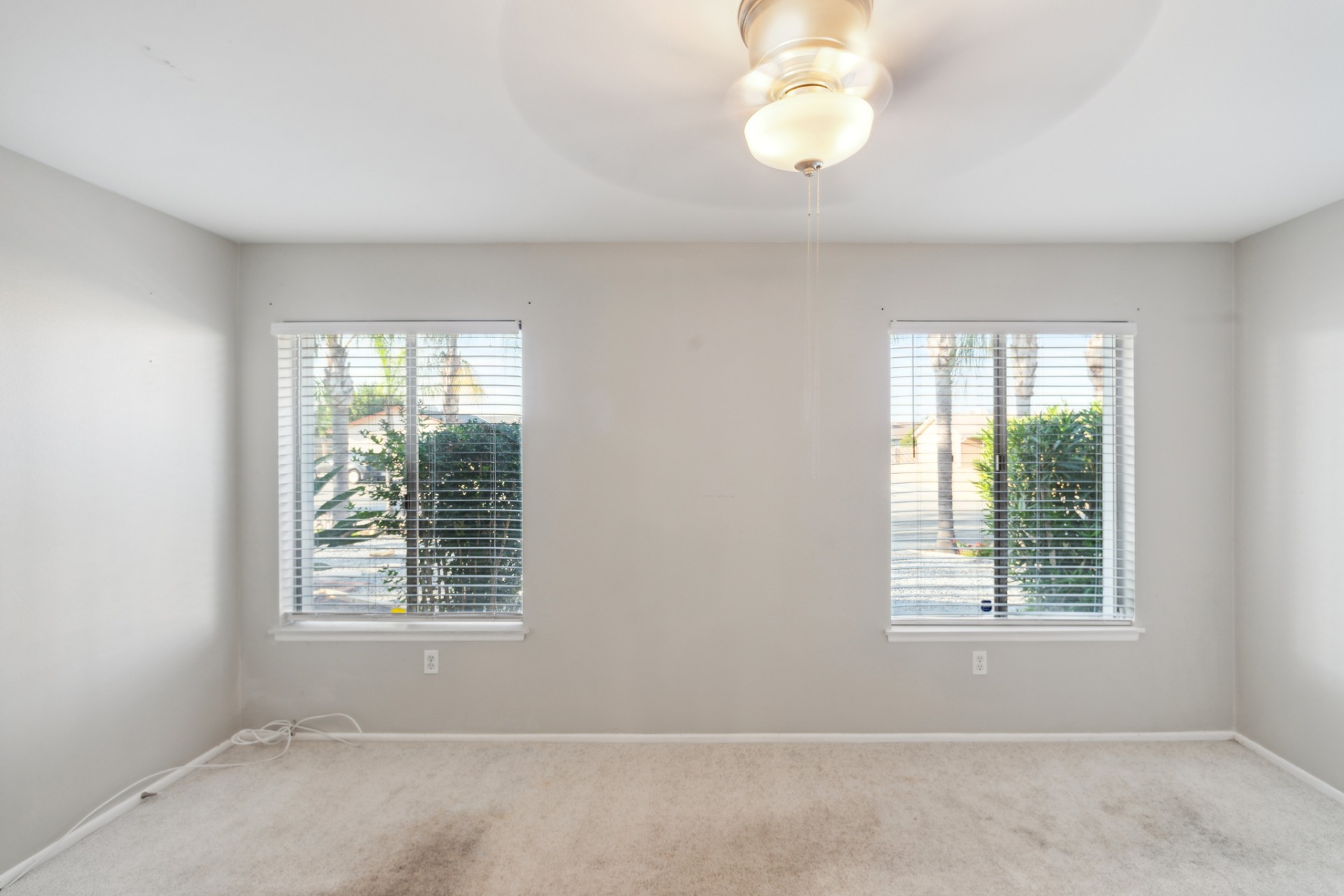26033 Lancaster Drive
Overview
Open on Google Maps- 399900
- List Price
- Single Family Home
- 2
- 2
- 1700
Description
Presenting 26033 Lancaster Drive, Menifee, California 92586 ? A charming two-bedroom, two-bath single-family residence nestled in the serene 55+ community. This home offers a comfortable layout with thoughtful additions and an abundance of natural light.
The front bedroom boasts a spacious walk-in closet and an attached walk-in shower for added convenience. The master bedroom is generously sized, featuring a wall-to-wall closet with sliding doors. An addition to the back of the house seamlessly connects the master bedroom to the family room, kitchen, and living room, creating an open and inviting atmosphere. The family room has been cleverly divided, creating a potential third bedroom or versatile “Man Cave.”
Expansive windows throughout the home allow sunlight to fill each room, creating a warm and inviting ambiance. The large kitchen is a delightful culinary space, complemented by a sizable window overlooking the backyard. Direct access from the kitchen leads to the garage, where convenient washer and dryer hook-ups are located.
The community offers a wealth of amenities through the HOA, including access to swimming pools, golf courses, and a clubhouse, as well as a variety of clubs to suit diverse interests. It’s important to note that this community is all-electric, with no gas connections.? Leased solar panels from Sun Run with a transferrable lease will save you on electric bills. Additionally, the home boasts a new AC unit and updated ducting, ensuring comfortable temperatures year-round.
Step into the backyard and discover a fruitful oasis, with pomegranate, grapefruit, orange, and lemon trees providing an abundance of fresh produce. A spacious patio extends from the family room to the backyard, providing an ideal setting for outdoor gatherings and relaxation.
Don’t miss this opportunity to become a part of this peaceful and welcoming community. Experience the joys of quiet living combined with an array of amenities. Schedule your viewing today!
Details
Updated on January 3, 2024 at 2:22 pm- Standard Details
- House Type: Single Family Residence
- Cooling: Central Air, Electric, ENERGY STAR Qualified Equipment
- Laundry: Electric Dryer Hookup, In Garage
- Open Houses
- There are currently no upcoming open houses scheduled.
- Showing Instructions
- Showing Contact Name: Maria Refugio Acosta
- Showing Contact Phone: 7144994264
- Showing Contact Phone:: 7144994264
- Interior Features
- Bedrooms: 2
- Interior Features: Ceiling Fan(s), High Ceilings, Open Floorplan
- Heating: Central, Forced Air, High Efficiency
- Bathroom Features: Bathtub, Low Flow Shower, Shower, Shower in Tub, Linen Closet/Storage, Privacy toilet door, Walk-in shower
- Flooring: Carpet, Tile
- Electric: 220 Volts in Garage, 220 Volts in Kitchen
- Cooling: Central Air, Electric, ENERGY STAR Qualified Equipment
- Laundry: Electric Dryer Hookup, In Garage
- Room Types: Main Floor Master Bedroom, Master Bathroom, Family Room, All Bedrooms Down, Laundry, Living Room, Master Bedroom, Master Suite, Walk-In Closet
- Main Level Bedrooms: 2
- Main Level Bathrooms: 2
- Number of Bathrooms: 1
- Exterior Features
- Utilities: Cable Available, Electricity Available, Water Connected, City Electric
- Spa Features: Association, Community
- Patio and Porch Features: Slab
- Construction Materials: Block, Concrete, Drywall Walls, Ducts Professionally Air-Sealed, Glass
- Road Frontage Type: City Street
- Foundation Details: Permanent
- Window Features: Blinds, Vertical Blinds
- Pool Features: Association, Community, Fenced
- Lot Features: Back Yard, Front Yard, Lawn, Rocks, Sprinkler System, Sprinklers In Rear, Sprinklers Timer, Yard
- Community Features: Biking, Golf, Hiking, Horse Trails, Mountainous, Park, Sidewalks, Storm Drains, Street Lights, Biking / Walking Path, Clubhouse / Rec Room, Community Pool, Community Pool Htd, Community Spa, Golf Course
- Water Source: City Water
- Sewer: Public Sewer
- Fencing: Chain Link, Gate, Good Condition, Partial, Privacy, Split Rail, Vinyl, Wrought Iron
- Roof: Composition
- Parking Features: Attached, Garage Facing Front, Guest Parking Available, RV Access, RV Possible, Uncovered Parking Space, Uncovered Parking Spaces 2+
- Dining Area: Formal Eat-in Kitchen
- Topography: Level
- Horses: No
- Zoning/Land Use: Single Family
- Existing Land Use: Residential Lot
- Additional Features
- There are no Additional Features submitted.
- Location & Financing Features
- Short Sale: No
- Property Sub Type: Single Family Residence
- Financing Terms: Cash, Conventional, FHA, Cal Vet Loan
- Contingency: No
- Sales Restrictions : None Known
- Parcel Size: .0-.24 Acres
- Body Type: Double Wide
- Dwelling Styles: Detached
- Property Information
- Stories Total: 1
- Levels in Unit/Home: One
- General Details
- Land Lease: No
- Garage Spaces: 2
- Number of Units on Property: 1
- Property Condition: Additions / Alterations, Standard
- Start Showing Date: 09/25/2023
- Sign on Property: Yes
- Uncovered Spaces: 4
- Attached Garage: Yes
- Topography : Mountainous
- Uncovered Spaces: 4
- HOA
- Is There an HOA: Yes
- HOA Fee Frequency: Annually
- HOA Name: Sun City Civic
- HOA Amenities: Banquet Facilities, Barbecue, Billiard Room, Clubhouse, Golf Course, Gym/Ex Room, Maintenance Grounds, Pool, Spa/Hot Tub
- Rec Center Paid (Frequency): Annually
- School
- There are no School submitted.
Mortgage Calculator
- Down Payment
- Loan Amount
- Monthly Mortgage Payment
- PMI
- Monthly HOA Fees






















































