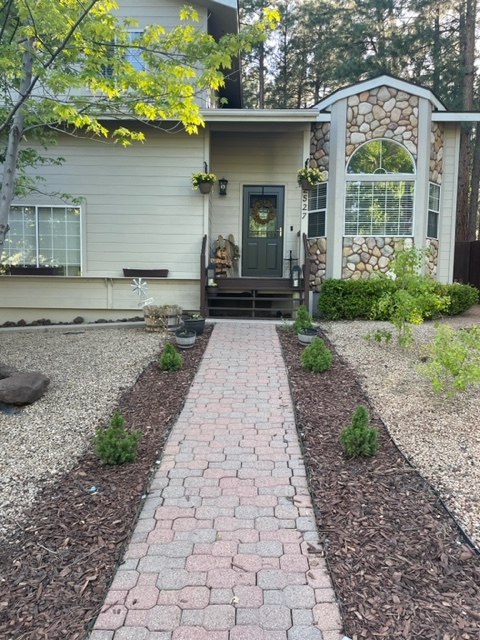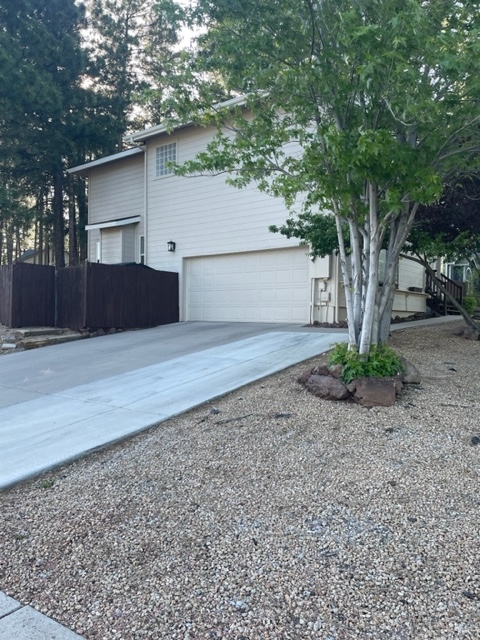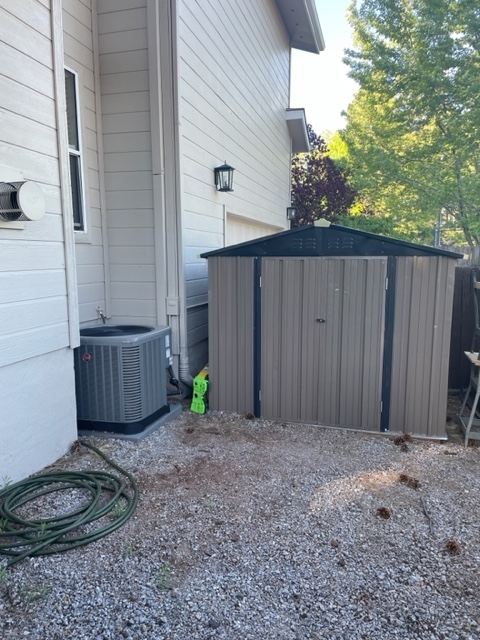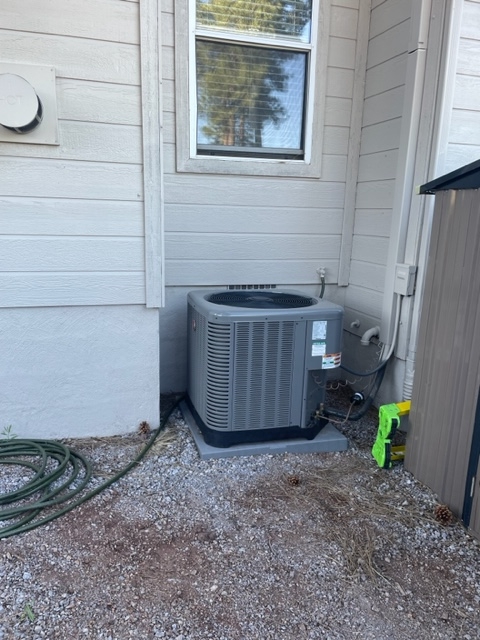2527 S. Cliffview St.
Overview
Open on Google Maps- 879999
- List Price
- Single Family Home
- 4
- 2
- 2214
Description
Welcome to your new home. Large 4 bedroom, 2.5 bathroom home in the desirable Boulder Pointe Community. The home is on a large corner lot that has a very private feeling to it. Walk in to the beautiful living room with vaulted ceilings and lots of natural light. Enter into the separate family room with eat in kitchen that has lots of cabinet space. Newly updated kitchen with Corian counters, a large farmhouse sink and stainless steel appliances. Keep yourself warm during the cold winters with the natural gas fireplace and cool in the summer with the energy efficient air conditioning unit that is two years old. Engineered hardwood floors in all living spaces and tile flooring in both upstairs bathrooms. All bedrooms and the laundry room are located upstairs. Beautiful neutral paint throughout the home. Large master bedroom with walk in closet and attached bathroom. Secondary bedrooms with large closets. Enjoy the back deck which extends the length of the house. Artificial turf allows for some green space without the required maintenance. The two car garage offers plenty of storage space with built in shelving. The extra pad of cement provides additional uncovered parking. Large RV gate allows for easy access to the back yard or 24 feet of storage for all your toys. All appliances convey with home including refrigerator, washer and dryer which are all less than 3 years old.
Details
Updated on June 12, 2023 at 11:12 am- Standard Details
- Year Built: 1999
- House Type: Single Family Residence
- Cooling: Central Air, Electric, ENERGY STAR Qualified Equipment, Gas, High Efficiency, SEER Rated 13-15, Whole House Fan
- Laundry: Dryer Included, Individual Room, Inside, Upper Level, Washer Included
- Open Houses
- There are currently no upcoming open houses scheduled.
- Showing Instructions
- Showing Contact Name: Dan Maksimovic
- Showing Contact Phone: 4804351351
- Showing Contact Phone:: 4804351351
- Interior Features
- Bedrooms: 4
- Number of Half Bathrooms: 1
- Interior Features: Ceiling Fan(s), Chair Railings, Copper Plumbing Full, Corian Counters, High Ceilings, Pantry, Recessed Lighting, Storage, Two Story Ceilings
- Appliances: Central Water Heater, Dishwasher, Disposal, ENERGY STAR Qualified Appliances, ENERGY STAR Qualified, Water Heater, Gas Cooktop, Gas Oven, Gas Range, Gas Water Heater, High Efficiency Water Heater, Ice Maker, Microwave, Water Line to, Refrigerator
- Heating: Central, Floor, Forced Air, Natural Gas, ENERGY STAR Qualified Equipment, High Efficiency, Fireplace(s)
- Bathroom Features: Bathtub, Low Flow Toilet(s), Shower, Shower in Tub, Corian Counters, Linen Closet/Storage, Remodeled, Upgraded Vanity area, Walk-in shower
- Kitchen Features: Corian Counters, Kitchen Open to Family Room, Pots & Pan Drawers, Remodeled Kitchen, Breakfast Area
- Flooring: Wood
- Electric: 220 Volts in Garage, 220 Volts in Kitchen, 220 Volts in Laundry
- Security Features: Carbon Monoxide Detector(s), Fire and Smoke Detection System
- Cooling: Central Air, Electric, ENERGY STAR Qualified Equipment, Gas, High Efficiency, SEER Rated 13-15, Whole House Fan
- Laundry: Dryer Included, Individual Room, Inside, Upper Level, Washer Included
- Room Types: All Bedrooms Up, Attic, Family Room, Laundry, Living Room, Master Bathroom, Master Bedroom, Walk-In Closet
- Fireplace: Family Room, Gas Starter, Gas
- Common Walls: No Common Walls
- Main Level Bathrooms: 1
- Kitchen Features: Corian Counters, Kitchen Open to Family Room, Pots & Pan Drawers, Remodeled Kitchen, Breakfast Area
- Exterior Features
- Utilities: Cable Available, Cable Connected, Electricity Available, Electricity Connected, Natural Gas Connected, Phone Connected, Sewer Connected, Water Connected, APS SRP, City Electric, City Gas
- Patio and Porch Features: Rear Porch
- Construction Materials: Wood Siding, Frame - Wood, Ducts Professionally AirSealed, Other (See Remarks)
- Road Frontage Type: City Street
- Foundation Details: Block, Raised
- Window Features: Blinds, Screens
- View: Neighborhood, Park/Greenbelt
- Lot Features: .25 to .5 Acre, Corner Lot, Front Yard, Landscaped, Treed Lot
- Community Features: Biking, National Forest, Sidewalks
- Water Source: City Water
- Sewer: Public Sewer
- Fencing: Excellent Condition, Wood
- Roof: Asphalt, Shingle
- Parking Features: Attached, Enclosed, Garage Facing Side, Guest Parking Available, Interior, Access, Uncovered Parking Space, Uncovered Parking Spaces 2+
- Dining Area: Formal Eat-in Kitchen, Dining in LR/GR
- Topography: Forest
- Horses: No
- Accessibility: Hallways 36in+ Wide, Lever Handles
- Landscaping : Gravel/Stone Front, Gravel/Stone Back, Desert Front, Synthetic Grass Back
- Zoning/Land Use: Single Family
- Existing Land Use: Residential Lot
- Additional Features
- There are no Additional Features submitted.
- Location & Financing Features
- Short Sale: No
- Property Sub Type: Single Family Residence
- Financing Terms: Cash, Conventional, FHA
- Sales Restrictions : Standard
- Ownership: Fee Simple
- Parcel Size: .0-.24 Acres
- Property Information
- Stories Total: 2
- Levels in Unit/Home: Two
- Den/Office: No
- General Details
- Name of Your Neighborhood: Boulder Pointe
- Land Lease: No
- Garage Spaces: 2
- Number of Units on Property: 1
- Property Condition: Turnkey, Updated/Remodeled
- Other Structures: Shed(s)
- Start Showing Date: 06/07/2023
- Sign on Property: No
- Uncovered Spaces: 5
- Attached Garage: Yes
- Topography : Slope Gentle
- Additional Parcels For Sale?: Yes
- Uncovered Spaces: 5
- HOA
- Is There an HOA: Yes
- HOA Fee: 140
- HOA Fee Frequency: Annually
- HOA Name: Woodlands Village Residential Owners Association
- HOA Phone: 9287730690
- HOA Management Name: Sterling Real Estate Management
- School
- School District: FUSD
- Elementary School: Manuel De Miguel Elementary School
- Middle School: Mount Elden Middle School
- High School: Flagstaff High School
Mortgage Calculator
- Down Payment
- Loan Amount
- Monthly Mortgage Payment
- PMI
- Monthly HOA Fees










































