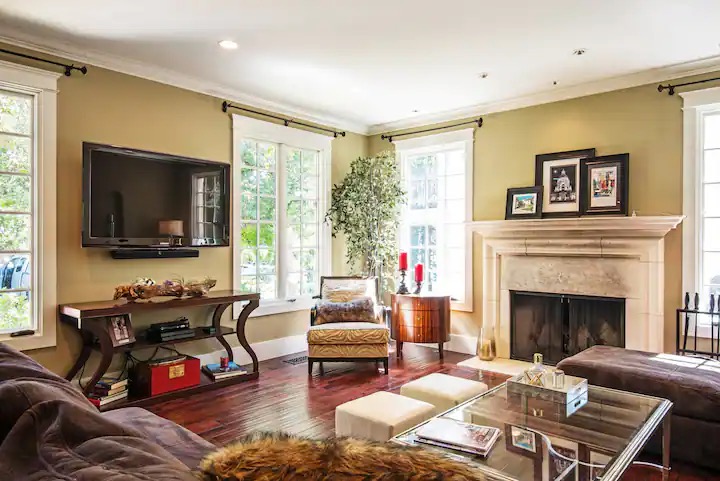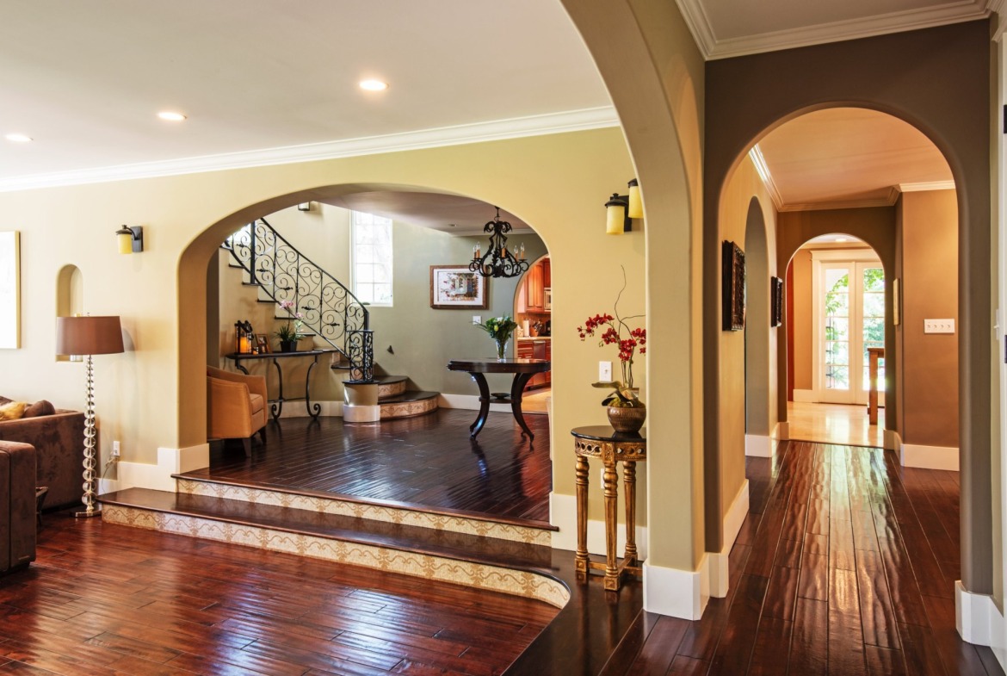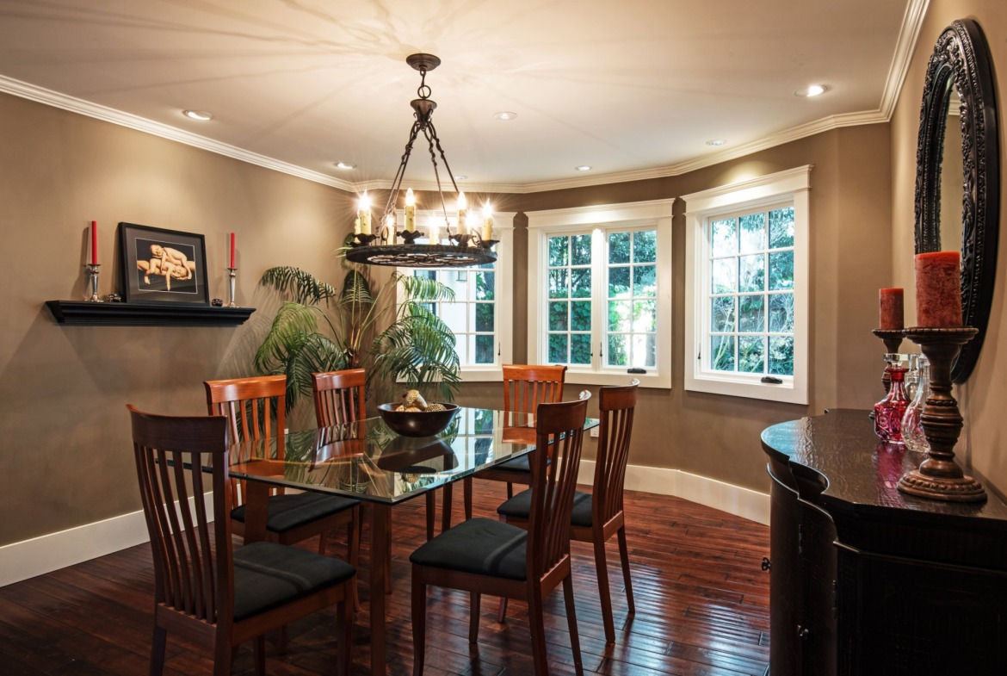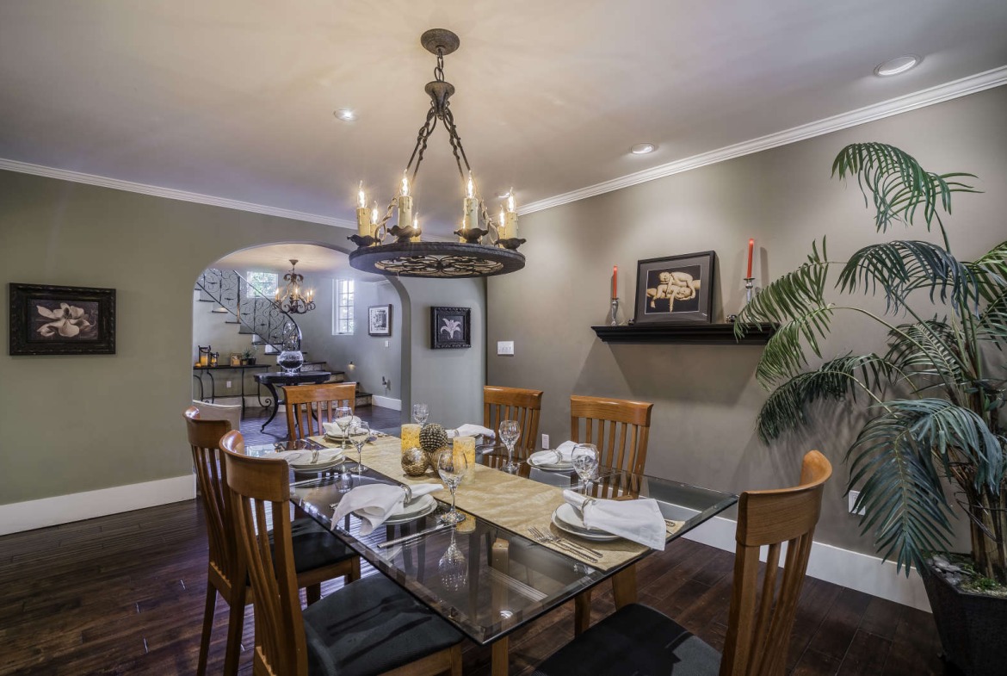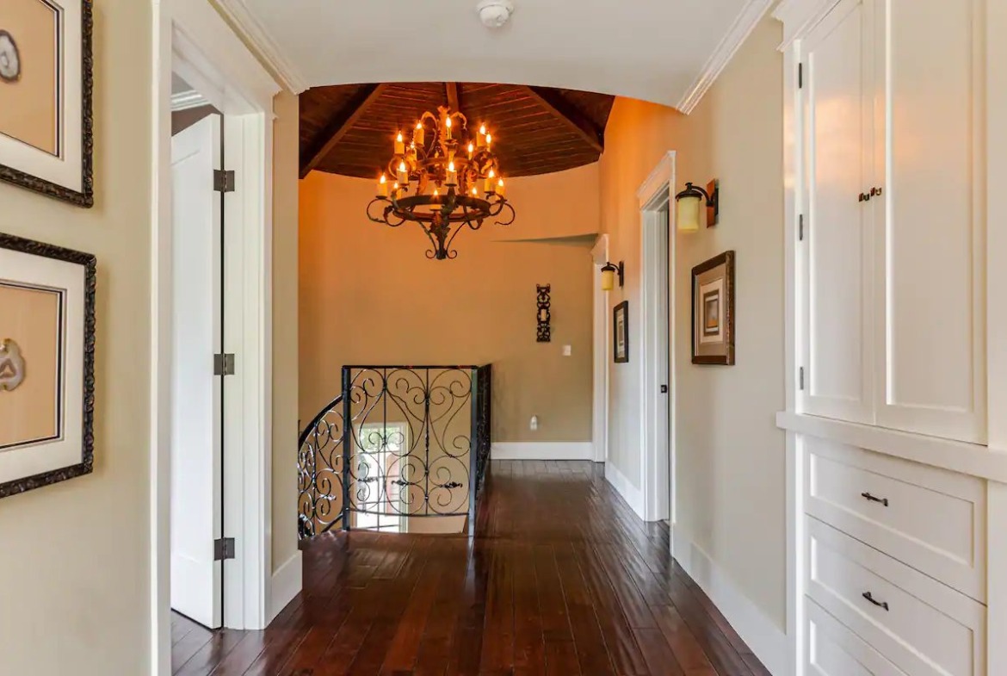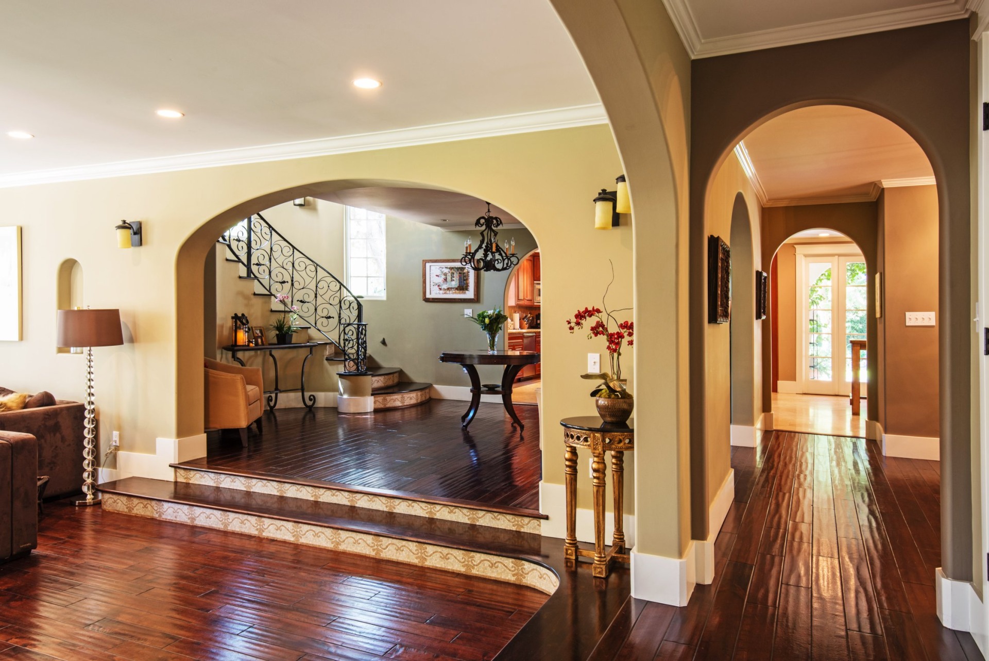2515 Boulder Road
Overview
Open on Google Maps- $2,850,000
- List Price
- Single Family Home
- 5
- 3
- 4314
Description
THE VILLA ON BOULDER – 3% Buyers Commission The 1920’s architecture was meticulously reconstructed in 2006 by local Engineer/Construction Consultant Mark Strauss and Architect Robert Ovando. It was featured on the 2010 Altadena Home Tour. Carefully restored, the architecturally significant details of the original bungalow into their design. This Spanish-styled picturesque beauty, in the premiere neighborhood of Altadena, is located on one of the most desired streets; Boulder Road. Located near the prestigious Altadena Country Club and minutes away from Pasadena shopping. The home is striking in appearance with its stunning rotundas and the entry opens into the large split-level living room with fireplace. With its many windows, the room fills with morning sunshine and views of the San Gabriel Mountains. In addition to the living room and the entry with its 25-foot ceilings and vintage iron chandeliers, the ground level also consists of a large bedroom and full bath with separate shower and whirlpool tub. As you walk further into the home, you pass through a large foyer, dining room and into a large gourmet kitchen with travertine stone that flows throughout the downstairs living space. Adjacent to the kitchen’s breakfast area, is a large laundry room with two washers, two dryers, plenty of storage, and a 1/2 bath. The second rotunda has a spiral staircase, with mosaic tile inlay and vaulted ceiling leading to the second floor. On the second floor, you will find a very large master suite with two sets of french doors that open to separate balconies with seating areas overlooking the tranquil tree-lined garden. The master suite also has a cavernous walk-in closet, and a very large bath and shower room including his and hers vanities, and pedestal tub with jets. The second floor also has 3 additional bedrooms, one that can be utilized as an office, library, or den, and a full bathroom with a separate shower and a claw bathtub. Drive through the automatic gate and into your gorgeous manicured backyard to the detached 2-car garage. Park your RV or boat, host events, or even film movies or tv shows in this lovely house that has a demonstrable track record of easily generating $12,000+ per month in income. This home has the rare and distinct “PLUS HOME” designation with AirBNB. This house features a California basement and a large Attic with retractable stair access. 4,314 taped square footage.
Details
Updated on December 6, 2023 at 11:19 am- Standard Details
- Year Built: 1925
- House Type: Single Family Residence
- Cooling: Central Air
- Open Houses
- Open House Date 1: 09/28/2023
- Open House Date 2: 10/01/2023
- Open House 1 Start time: 10:00 AM
- Open House 1 End Time: 2:00 PM
- Open House 2 Start Time: 1:00 PM
- Open House 2 End Time: 4:00 PM
- Showing Instructions
- Showing Contact Name: Mark
- Showing Contact Phone: 8184684755
- Showing Contact Phone:: 8184684755
- Interior Features
- Bedrooms: 5
- Number of Half Bathrooms: 1
- Interior Features: Attic Fan, Balcony, Copper Plumbing Full, Crown Molding, Granite Counters, High Ceilings, Open Floorplan, Recessed Lighting, Storage, Sunken Living Room
- Appliances: 6 Burner Stove, Convection Oven, Dishwasher, Disposal, Freezer, Gas Oven, Gas Range, Gas Water Heater, Hot Water Circulator, Ice Maker, Microwave, Range Hood, Tankless Water Heater, Water Softener
- Heating: Central
- Bathroom Features: Bathtub, Shower, Double Sinks In Master Bath, Jetted Tub, Privacy toilet door, Separate tub and shower, Soaking Tub, Walk-in shower
- Kitchen Features: Granite Counters, Kitchen Island, Gourmet Kitchen, Breakfast Area, Granite Counter, Island
- Flooring: Stone, Wood
- Cooling: Central Air
- Room Types: Basement, Laundry, Living Room, Main Floor Bedroom, Master Bathroom, Master Bedroom, Master Suite, Walk-In Closet
- Fireplace: Living Room
- Common Walls: No Common Walls
- Main Level Bedrooms: 1
- Main Level Bathrooms: 2
- Kitchen Features: Granite Counters, Kitchen Island, Gourmet Kitchen, Breakfast Area, Granite Counter, Island
- Exterior Features
- Patio and Porch Features: Stone Terrace
- Construction Materials: Stucco
- Window Features: Casement Windows
- Fencing: Wood
- Roof: Tile/Clay
- Parking Features: Garage Facing Front
- Architectural Style: Spanish
- Landscaping : Auto Timer H2O Front, Auto Timer H2O Back, Irrigation Front, Irrigation Back
- Zoning/Land Use: Single Family
- Existing Land Use: Residential Lot
- Additional Features
- There are no Additional Features submitted.
- Location & Financing Features
- Short Sale: No
- Property Sub Type: Single Family Residence
- Financing Terms: Cash, Conventional
- Sales Restrictions : None Known
- Parcel Size: .0-.24 Acres
- Property Information
- Stories Total: 2
- Levels in Unit/Home: Two
- Den/Office: No
- General Details
- Name of Your Neighborhood: Altadena Country Club
- Land Lease: No
- Garage Spaces: 2
- Number of Units on Property: 1
- Start Showing Date: 07/18/2023
- Sign on Property: No
- Uncovered Spaces: 4
- Attached Garage: No
- Topography : Level
- Uncovered Spaces: 4
- HOA
- Is There an HOA: No
- School
- School District: Pasadena
- High School: Pasadena High School
Mortgage Calculator
- Down Payment
- Loan Amount
- Monthly Mortgage Payment
- PMI
- Monthly HOA Fees



