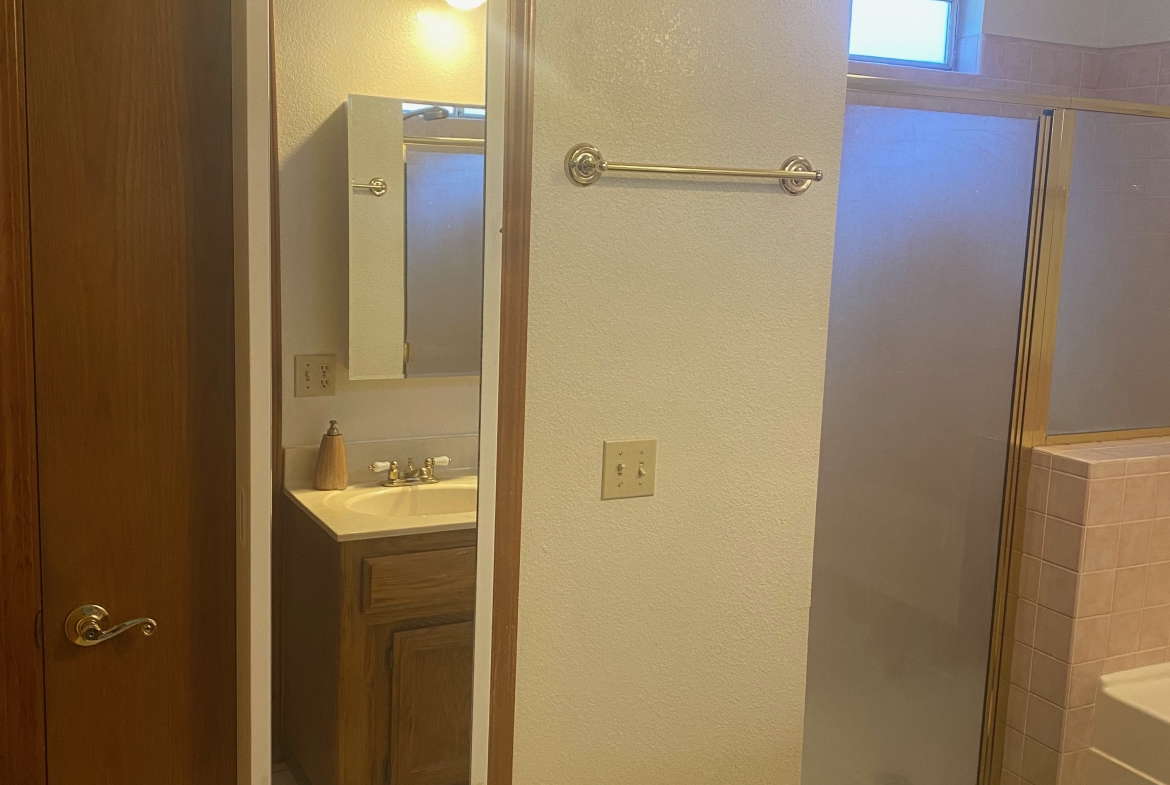2323 Ritchie Cir.
Overview
Open on Google Maps- 449000
- List Price
- Single Family Home
- 3
- 2
- 1988
- 1,634
Description
Nice family neighborhood home with mature Maple trees for shade in the summer. Fenced backyard with cement patio and established lawn, and fruit producing Mexicola and Bacon avocado trees . Gated side yard accessible from the street is large enough to park a boat or trailer. Open floor plan with vaulted ceilings adds to the open feel of the home. Home is well kept and clean, and is move-in ready. Kitchen has been recently updated. Located on a quiet circle drive which minimizes traffic through the neighborhood. Great home for singles, couples, seniors, or families with children. A short walk to multiple grocery stores down streets and avenues lined with walnut trees, and a short bike ride to the university. Riparian areas nearby provide habitat for numerous birds and other wildlife species. Hospital and doctor offices just a few minutes drive away. This could be the home you are looking for, don’t let it get away!
Details
Updated on November 16, 2021 at 6:03 pm- Standard Details
- Year Built: 1988
- House Type: Single Family Residence
- Cooling: Central Air, Electric
- Laundry: Dryer Included, Washer Included
- Open Houses
- Open House 1 Start time: 12:00 AM
- Open House 1 End Time: 12:00 AM
- Open House 2 Start Time: 12:00 AM
- Open House 2 End Time: 12:00 AM
- Showing Instructions
- Showing Contact Name: Kent
- Showing Contact Phone: 5309662352
- Showing Contact Type: Owner
- Showing Contact Phone:: 5309662352
- Interior Features
- Bedrooms: 3
- Interior Features: Cathedral Ceiling(s), Ceiling Fan(s), Granite Counters, Open Floorplan
- Appliances: Dishwasher, Disposal, Electric Oven, Electric Range, High Efficiency Water Heater, Refrigerator
- Heating: Central
- Bathroom Features: Bathtub, Shower, Shower in Tub, Double Sinks In Master Bath, Privacy toilet door, Separate tub and shower
- Kitchen Features: Granite Counters, Kitchen Open to Family Room, Remodeled Kitchen, Breakfast Area, Kitchen/Family Combo Pantry Cabinet
- Flooring: Carpet, Tile, Vinyl
- Electric: 220 Volts in Laundry
- Security Features: Carbon Monoxide Detector(s), Smoke Detector(s)
- Cooling: Central Air, Electric
- Laundry: Dryer Included, Washer Included
- Room Types: All Bedrooms Down, Family Room, Laundry, Living Room, Master Bathroom, Master Bedroom, Walk-In Closet
- Fireplace: Family Room, Gas
- Common Walls: No Common Walls
- Main Level Bedrooms: 3
- Main Level Bathrooms: 2
- Kitchen Features: Granite Counters, Kitchen Open to Family Room, Remodeled Kitchen, Breakfast Area, Kitchen/Family Combo Pantry Cabinet
- Exterior Features
- Utilities: Cable Connected, Electricity Connected, Natural Gas Connected, Phone Available, Sewer Connected, Underground Utilities
- Patio and Porch Features: Brick, Concrete, Rear Porch
- Construction Materials: Blown-In Insulation, Drywall Walls, Lap Siding, Stucco
- Road Frontage Type: City Street
- Foundation Details: Slab
- Window Features: Blinds, Double Pane Windows
- View: Neighborhood
- Lot Features: Back Yard, Front Yard, Gentle Sloping, Lawn, Rectangular Lot, Sprinklers In Front, Sprinklers In Rear, Sprinklers Timer, Treed Lot, Yard
- Community Features: Biking, Curbs, Sidewalks, Storm Drains, Street Lights, Suburban
- Water Source: City Water
- Sewer: Public Sewer, Private Sewer
- Fencing: Full, Gate
- Roof: Composition
- Parking Features: Attached, Boat Storage, Garage Facing Front, RV Possible, Uncovered Parking Spaces 2+
- Dining Area: Dining in FR, Other
- Topography: Level
- Horses: No
- Architectural Style: Contemporary
- Additional Features
- There are no Additional Features submitted.
- Location & Financing Features
- Short Sale: No
- Property Sub Type: Single Family Residence
- Financing Terms: Cash, Conventional
- Sales Restrictions : Standard
- Property Information
- Stories Total: 1
- Levels in Unit/Home: One
- General Details
- Land Lease: No
- Garage Spaces: 2
- Number of Units on Property: 1
- Assessments: Special
- Property Condition: Standard, Updated/Remodeled
- Start Showing Date: 10/14/2021
- Sign on Property: No
- Attached Garage: Yes
- Topography : Level
- HOA
- Is There an HOA: No
- School
- There are no School submitted.
Mortgage Calculator
- Down Payment
- Loan Amount
- Monthly Mortgage Payment
- PMI
- Monthly HOA Fees
























































