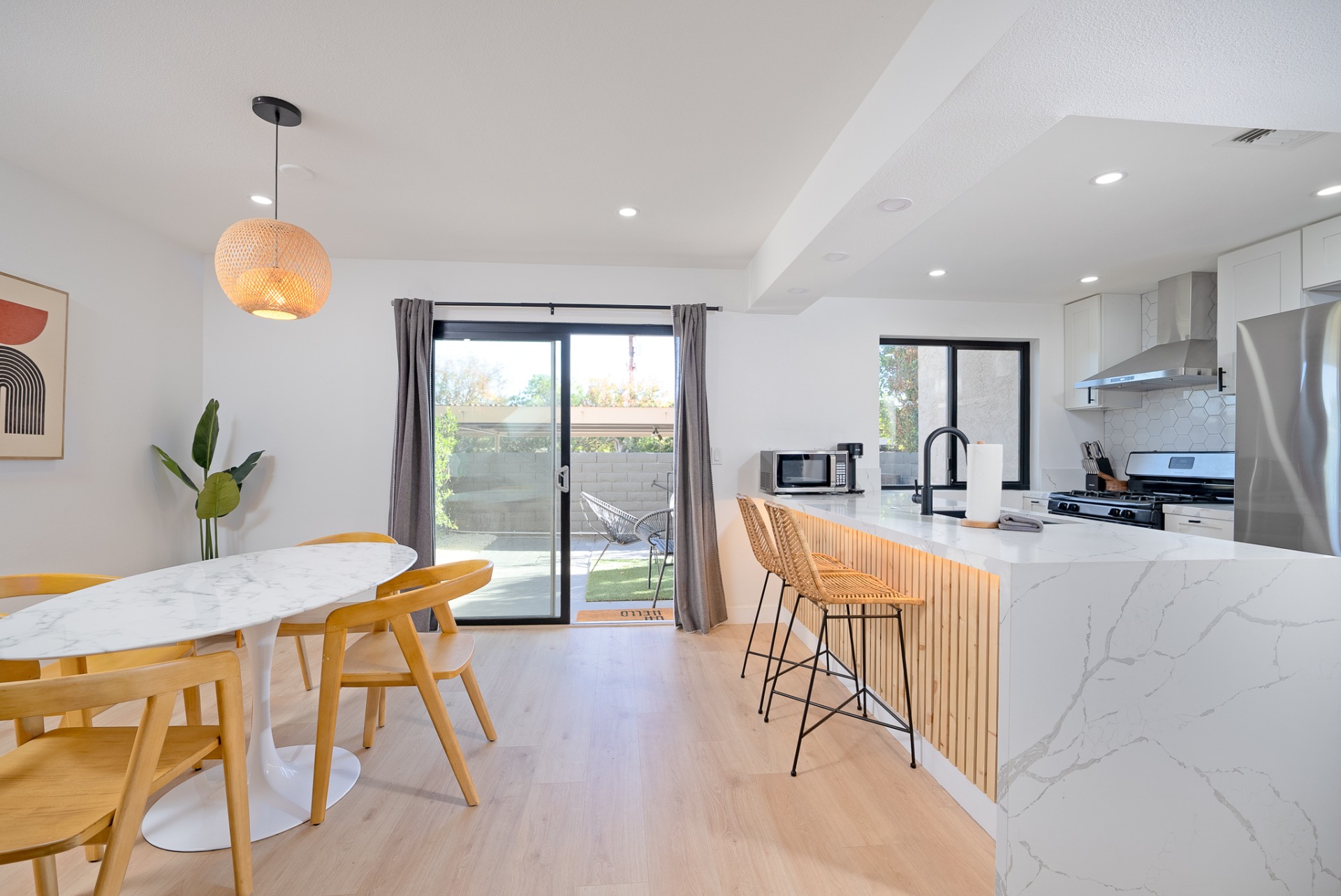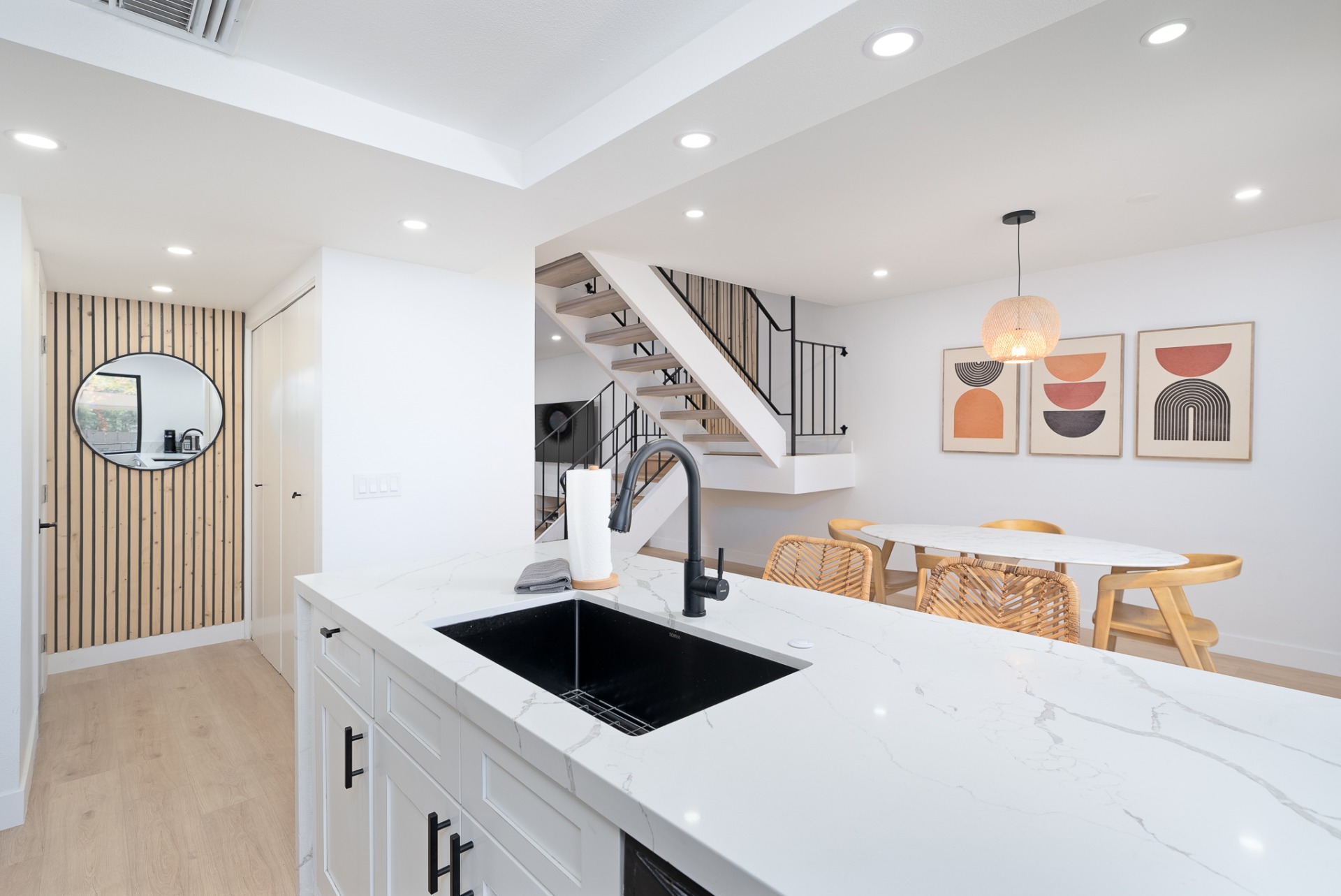2246 N Indian Canyon Drive c
Overview
Open on Google Maps- $479,000
- List Price
- Twinhome/Townhome
- 3
- 2
- 1344
Description
You will love this fully remodeled 3 bedroom + 2.5 bath town-home in the heart of Palm Springs on FEE land! This property is 5 minutes todowntown and shares the block with the famous Racquet Club Estates! This beautiful home will make a great primary, second home or vacation rental! This property has one of a kind finishes highlighting all there is to love about desert living w/ luxury vinyl planks throughout, vibrant tiling, rattan light fixtures, recessed lighting and wood paneled accent walls. Brand New AC!!! Boasting a sun-filled living room leading to the dining room w/ french doors, for easy access to your private garden patio and attached carport w/ two spaces. Kitchen features waterfall quartz countertops, custom herringbone tilling, brand new stainless steel Samsung appliances. Kitchen opens to hall w/ powder room + laundry closet with side-by-side W/ D. Newly refinished staircase leads to 2 secondary bedrooms w/ a full bathroom. Large primary oasis w/ dual closets + ensuite bathroom w/ floating oak vanity + large walk in shower! Indian Canyon Gardens Community features many perks including low HOA fees, two pools/spas, doggy areas, convenient location for shopping, schools, dining, and entertainment.
Details
Updated on August 2, 2023 at 5:01 pm- Standard Details
- Year Built: 1972
- House Type: Townhouse
- Cooling: Central Air
- Laundry: Dryer Included, In Closet, Washer Included
- Open Houses
- Open House Date 1: 07/29/2023
- Open House 1 Start time: 11:30 AM
- Open House 1 End Time: 3:00 PM
- Showing Instructions
- Showing Contact Name: Isaac
- Showing Contact Phone: 7723235958
- Showing Contact Phone:: 7723235958
- Interior Features
- Bedrooms: 3
- Number of Half Bathrooms: 1
- Interior Features: Ceiling Fan(s), High Ceilings, Recessed Lighting, Storage, Two Story Ceilings
- Appliances: Barbecue, Dishwasher, Water Heater, Gas Oven, Ice Maker, Microwave, Range Hood, Vented Exhaust Fan
- Heating: Central
- Bathroom Features: Shower, Double Sinks In Master Bath, Linen Closet/Storage, Quartz Counters, Remodeled, Upgraded Vanity area, Walk-in shower
- Kitchen Features: Remodeled Kitchen, Quartz Counter, Breakfast Area, Island w/Sink
- Flooring: Vinyl
- Electric: 220 Volts in Laundry
- Security Features: Carbon Monoxide Detector(s), Gated Community, Smoke Detector(s)
- Cooling: Central Air
- Laundry: Dryer Included, In Closet, Washer Included
- Room Types: All Bedrooms Up, Laundry, Living Room, Master Bathroom, Master Bedroom, Master Suite
- Common Walls: 2+ Common Walls
- Main Level Bathrooms: 1
- Kitchen Features: Remodeled Kitchen, Quartz Counter, Breakfast Area, Island w/Sink
- Exterior Features
- Utilities: Water Connected, City Electric, City Gas
- Spa Features: In Ground
- Patio and Porch Features: Concrete
- Construction Materials: Synthetic Stucco
- Road Frontage Type: City Street
- Exterior Features: Dog Run, Open Patio, Community
- Foundation Details: Slab
- Window Features: Double Pane Windows, Draperies
- Pool Features: Community, Fenced, Heated, In Ground
- View: Mountain(s), Panoramic
- Lot Features: Landscaped, Sprinklers In Front
- Community Features: Community Pool, Community Spa, Gated Community
- Water Source: Public
- Sewer: Public Sewer
- Exterior Features: Dog Run, Open Patio, Community
- Fencing: Excellent Condition
- Roof: Tile/Clay
- Parking Features: Carport
- Dining Area: Dining in LR/GR
- Horses: No
- Zoning/Land Use: Single Family
- Existing Land Use: Residential Lot
- Additional Features
- There are no Additional Features submitted.
- Location & Financing Features
- Short Sale: No
- Property Sub Type: Townhouse
- Financing Terms: Cash, Conventional, FHA
- Sales Restrictions : None Known
- Parcel Size: .0-.24 Acres
- Property Information
- Stories Total: 2
- Levels in Unit/Home: Two
- General Details
- Name of Your Neighborhood: Indian Canyon Gardens
- Land Lease: No
- Number of Units on Property: 1
- Property Condition: Updated/Remodeled
- Other Structures: Storage
- Start Showing Date: 07/25/2023
- Sign on Property: No
- Carport Spaces: 2
- Attached Garage: No
- Topography : Mountainous
- HOA
- Is There an HOA: Yes
- HOA Fee: 310
- HOA Fee Frequency: Monthly
- HOA Name: Indian Canyon gardens
- HOA Phone: 7603461161
- HOA Management Name: Desert resort management
- HOA Amenities: Controlled Access, Management, Picnic Area, Pool, Spa/Hot Tub, Water
- School
- School District: Palm Springs
Mortgage Calculator
- Down Payment
- Loan Amount
- Monthly Mortgage Payment
- PMI
- Monthly HOA Fees














































