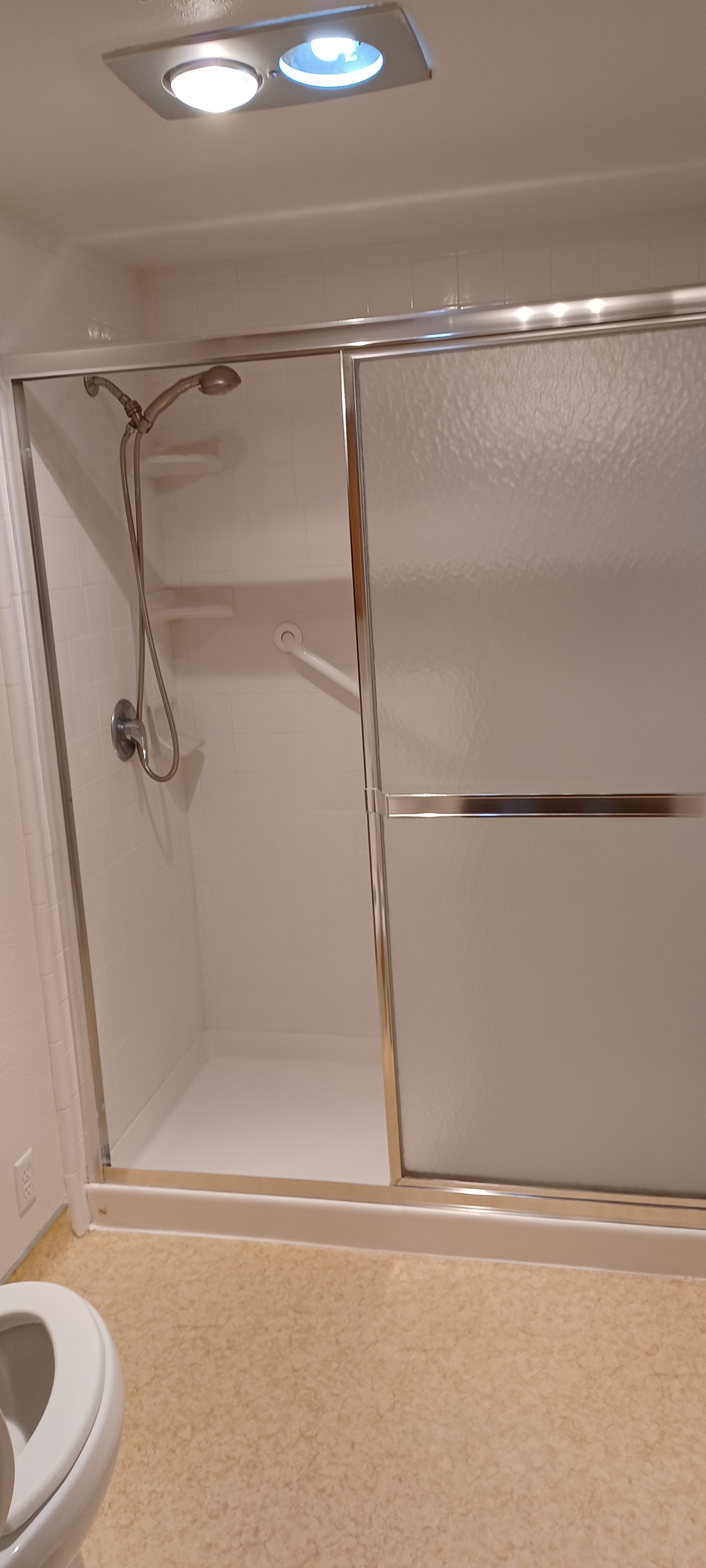20731 Celeste Circle
Overview
Open on Google Maps- $980,000
- List Price
- Condo
- 2
- 2
- 1984
- 1206
Description
Below market 2 Bed 2 Bath condo waiting to be polished to the GEM you want !
Ground level 2BR/2BA 1206 sf with A/C prime end unit with southern exposure provides plenty of natural sunlight.
Close to Apple, easy access to 280 Freeway, walk to Safeway, restaurants and shopping center.
TOP Cupertino Schools – Homestead High School is 20 minute walk
Detached 2 car garage Below unit.
Fireplace & wet bar in living room
New paint – microwave 11 months – bath cabinets & granite counters 2016 – kitchen counters & granite 2010
Polishing needed for this diamond to shine:
– carpets are in fair condition
– needs new kitchen floor
– deck has several loose boards
– sliding door works but sticks
SELLING AS IS
Details
Updated on April 29, 2022 at 9:46 am- Standard Details
- Year Built: 1984
- House Type: Condominium
- Cooling: Central Air
- Laundry: Dryer Included, Electric Dryer Hookup, In Closet, Inside, Stackable, Washer Hookup, Washer Included
- Open Houses
- Open House Date 1: 03/12/2022
- Open House 1 Start time: 1:00 PM
- Open House 1 End Time: 4:00 PM
- Open House 2 Start Time: 12:00 AM
- Open House 2 End Time: 12:00 AM
- Showing Instructions
- Showing Contact Name: Jon
- Showing Contact Phone: 4086052644
- Showing Contact Type: Owner
- Showing Contact Phone:: 4086052644
- Interior Features
- Bedrooms: 2
- Interior Features: Ceiling Fan(s), Copper Plumbing Full, Granite Counters, Living Room Balcony, Wet Bar
- Appliances: Central Water Heater, Dishwasher, Disposal, Electric Oven, Electric Range, Free-Standing Range, Microwave, Refrigerator
- Heating: Central, Forced Air, Natural Gas, Fireplace(s)
- Bathroom Features: Bathtub, Shower, Shower in Tub, Double Sinks In Master Bath, Granite Counters, Linen Closet/Storage
- Kitchen Features: Granite Counters, Pots & Pan Drawers, Remodeled Kitchen, Granite Counter
- Flooring: Carpet, Vinyl
- Security Features: Carbon Monoxide Detector(s), Fire Sprinkler System, Smoke Detector(s)
- Cooling: Central Air
- Laundry: Dryer Included, Electric Dryer Hookup, In Closet, Inside, Stackable, Washer Hookup, Washer Included
- Room Types: All Bedrooms Down, Laundry, Living Room, Master Bathroom, Master Bedroom, Master Suite
- Fireplace: Living Room, Wood Burning
- Common Walls: 1 Common Wall, End Unit
- Main Level Bedrooms: 2
- Main Level Bathrooms: 2
- Kitchen Features: Granite Counters, Pots & Pan Drawers, Remodeled Kitchen, Granite Counter
- Exterior Features
- Utilities: Cable Connected, Electricity Connected, Natural Gas Connected, Phone Connected, Sewer Connected, Underground Utilities, Water Connected, City Electric, City Gas
- Patio and Porch Features: Concrete, Lanai Patio, Slab
- Construction Materials: Stucco
- Road Frontage Type: Private Road
- Exterior Features: Lighting, Covered Patio(s), Landscaping, Open Patio, Pool
- Foundation Details: Block, Stacked Block
- Window Features: Bay Window(s), Blinds, Drapes, Screens
- Pool Features: Association, Fenced
- View: Courtyard, Mountain(s), Pool
- Lot Features: Lot 0 sqft (Condos only)
- Community Features: Curbs, Sidewalks
- Water Source: City Water
- Sewer: Public Sewer, Private Sewer
- Exterior Features: Lighting, Covered Patio(s), Landscaping, Open Patio, Pool
- Roof: Spanish Tile
- Parking Features: Detached, Side-by-Side, Unassigned
- Dining Area: Other
- Topography: Level
- Horses: No
- Architectural Style: Southwest
- Accessibility: Hallways 36in+ Wide
- Landscaping : Irrigation Front
- Additional Features
- There are no Additional Features submitted.
- Location & Financing Features
- Short Sale: No
- Property Sub Type: Condominium
- Financing Terms: Cash, Conventional
- Sales Restrictions : Standard
- Ownership: Condominium
- Property Information
- Stories Total: 3
- Levels in Unit/Home: One
- General Details
- Name of Your Neighborhood: DeAnza Forge
- Land Lease: No
- Garage Spaces: 2
- Number of Units on Property: 96
- Property Condition: Standard
- Start Showing Date: 03/01/2022
- Sign on Property: Yes
- Attached Garage: No
- HOA
- Is There an HOA: Yes
- HOA Fee: 399
- HOA Fee Frequency: Monthly
- HOA Name: DeAnza Forge
- HOA Management Name: Maven Management
- HOA Amenities: Hot Water, Insurance, Maintenance Grounds, Management, Pool, Trash, Water
- School
- School District: Cupertino
Mortgage Calculator
- Down Payment
- Loan Amount
- Monthly Mortgage Payment
- PMI
- Monthly HOA Fees

































