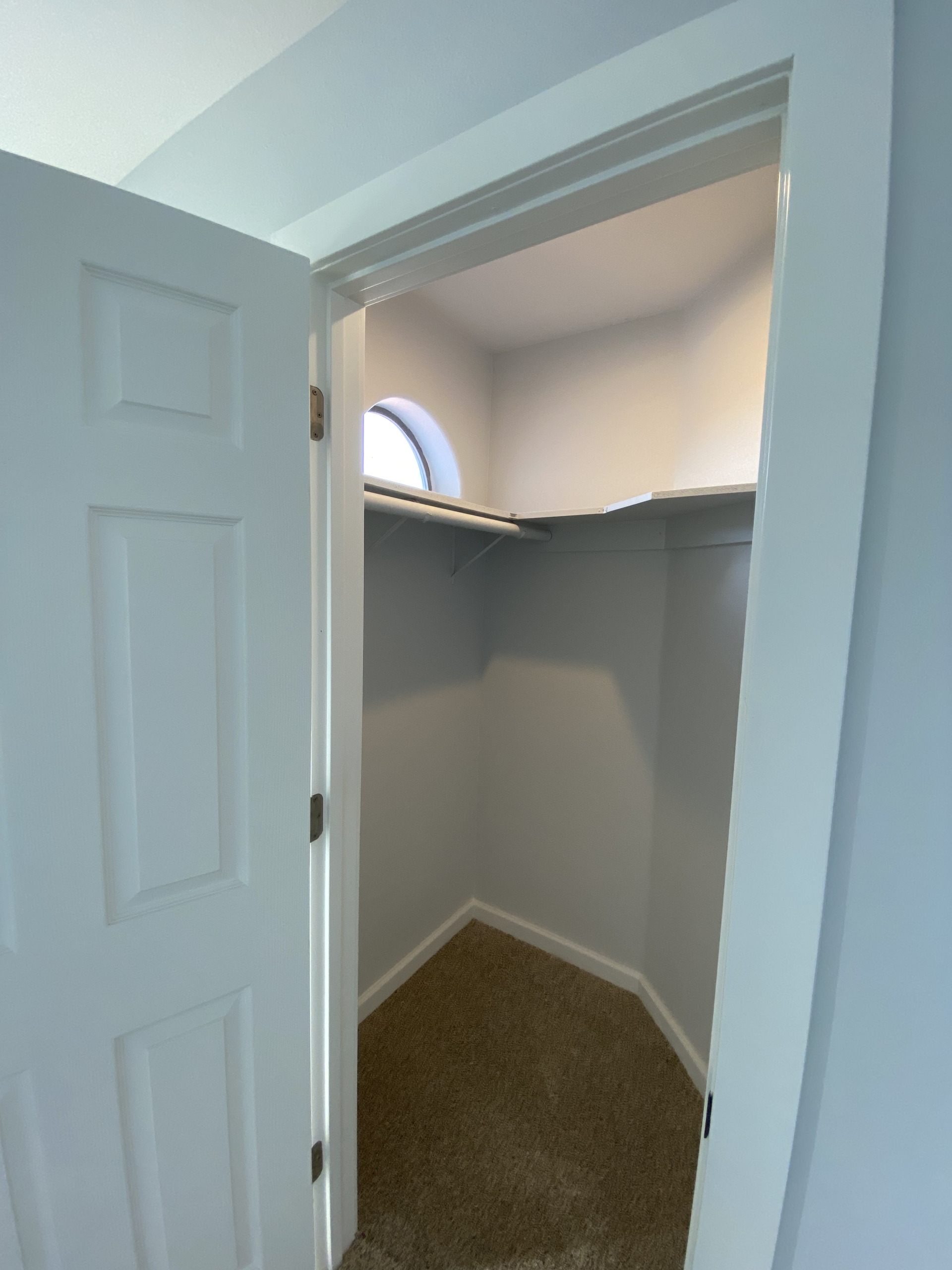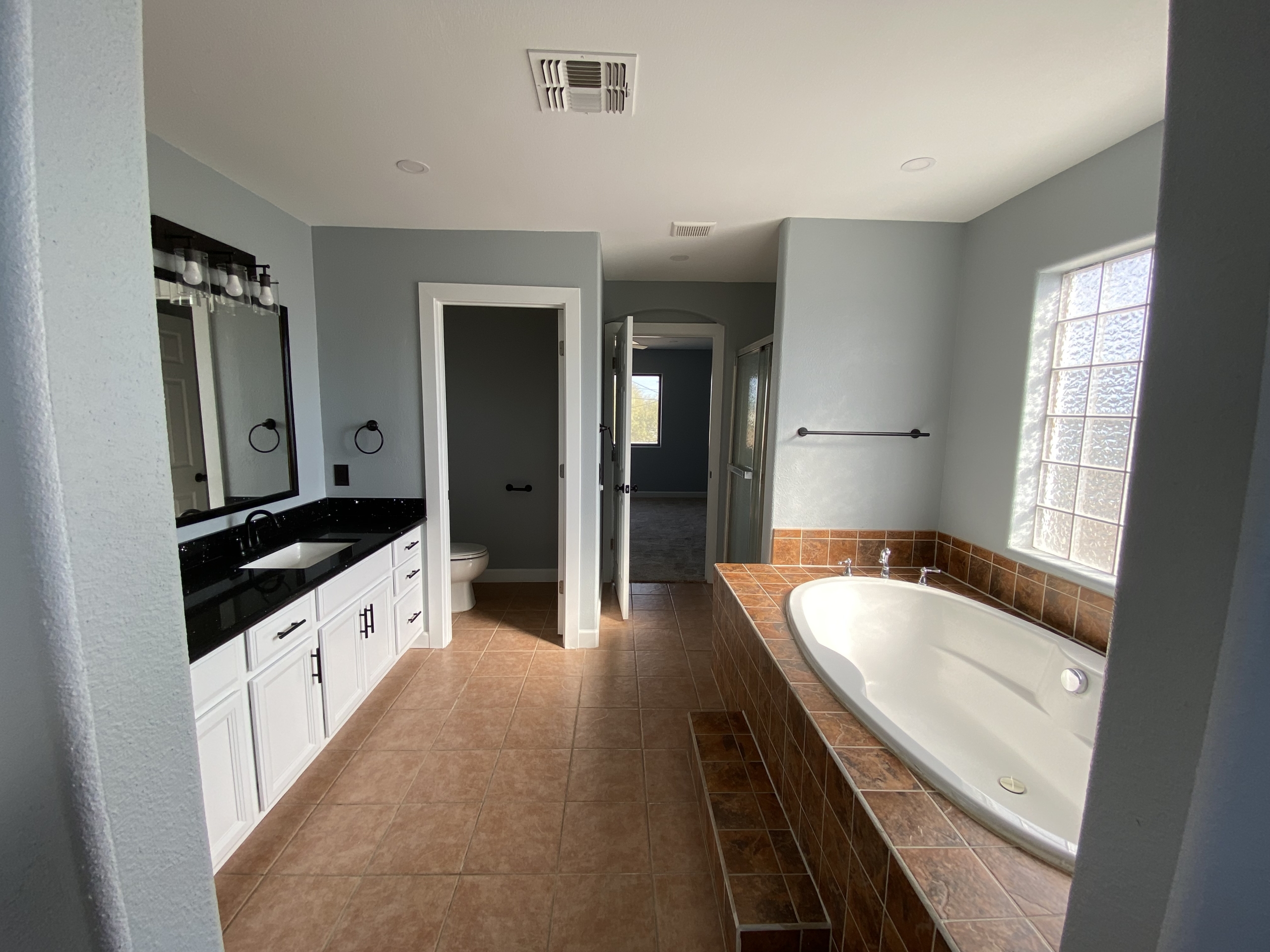For Sale
204 5th Avenue East, Buckeye
204 5th Avenue East
Overview
Open on Google Maps- $449,000
- List Price
- Single Family Home
- 4
- 2
- 2008
- 2310
Description
Single family residence, Freshly painted on the exterior and interior areas of the house, beautiful kitchen with granite countertops, new appliances. Replaced house new ceiling lights and new ceiling fans, and new house fire alarms. Installed new flooring and carpets. In addition installed new bathroom fixtures in all bathrooms. Chicken coop has been upgraded and remodeled. RV parking space by the back of the property. Main custom front metal door solid and customized. This is a beautiful single family home in a quiet neighborhood.
Details
Updated on January 27, 2022 at 7:33 am- Standard Details
- Year Built: 2008
- House Type: Single Family Residence
- Cooling: Electric
- Open Houses
- Open House 1 Start time: 12:00 AM
- Open House 1 End Time: 12:00 AM
- Open House 2 Start Time: 12:00 AM
- Open House 2 End Time: 12:00 AM
- Showing Instructions
- Showing Contact Name: Raul Salcido
- Showing Contact Phone: 3364043509
- Showing Contact Type: Owner
- Showing Contact Phone:: 3364043509
- Interior Features
- Bedrooms: 4
- Number of Half Bathrooms: 1
- Interior Features: Balcony, Built-in Features, Ceiling Fan(s)
- Appliances: Water Heater
- Bathroom Features: Bathtub, Low Flow Shower, Shower, Double sinks in bath(s), Granite Counters, Remodeled, Separate tub and shower, Walk-in shower
- Cooling: Electric
- Main Level Bedrooms: 4
- Main Level Bathrooms: 1
- Exterior Features
- Sewer: Private Sewer
- Fencing: Blockwall, Gate
- Accessibility: Zero-Grade Entry, Hallways 36in+ Wide, Ktch Low Counters
- Additional Features
- There are no Additional Features submitted.
- Location & Financing Features
- Short Sale: No
- Property Sub Type: Single Family Residence
- Financing Terms: Cash, Conventional
- Contingency: Nohemi 6023340396
- Sales Restrictions : None Known
- Ownership: Fee Simple
- Property Information
- Stories Total: 2
- Levels in Unit/Home: Two
- General Details
- Name of Your Neighborhood: Valencia
- Garage Spaces: 2
- Number of Units on Property: 4
- Start Showing Date: 01/10/2022
- Sign on Property: No
- Uncovered Spaces: 3
- Carport Spaces: 1
- Land Lease Fee: n/a
- Uncovered Spaces: 3
- HOA
- Is There an HOA: No
- School
- School District: Buckeye Union
Mortgage Calculator
Monthly
- Down Payment
- Loan Amount
- Monthly Mortgage Payment
- PMI
- Monthly HOA Fees


















































