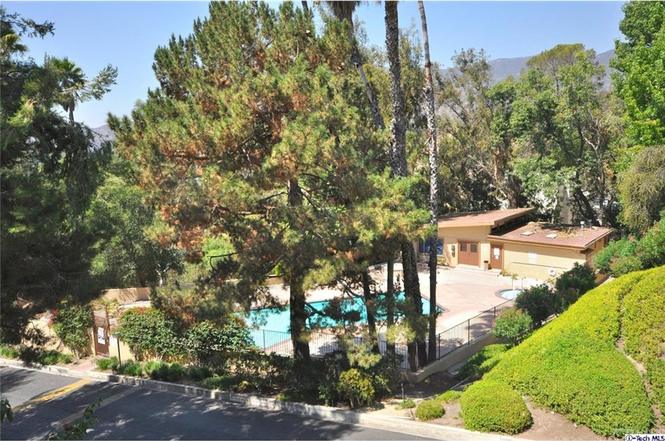For Sale
1935 Alpha Road 342, Glendale, California
1935 Alpha Road 342
Overview
Open on Google Maps- $459,000
- List Price
- Condo
- 1
- 1
- 1974
- 689
Description
- Top floor (Finally no one walks over you..!)
- IF YOU ARE WORKING FROM HOME THIS IS FOR YOU.!!!
- Best & most safe & quiet location of a unit in the complex
- Brand New Paint
- Brand New Chandelier
- Brand New bathroom door
- Brand New Bedroom doors
- New knobs
- New screen door
- New Plumbing
- No Popcorn (Be careful is not healthy)
- Brand New kitchen
- Brand New Microwave
- Brand New Cooktop
- New Dishwasher
- Brand New Countertops
- Brand New Faucet
- New Air-gap
- New GD
- New Laminates
- New Sterling’s flooring
- New shower door
- Brand New shower head- faucets
- Dishwasher under warranty
- Storage for all your extras
- Side by side Fridge
- Corner unit
- Breathe fresh air 24/7 ( three sides mountains)
- Extremely Safe/Green/Quiet/Romantic, 110% Privacy.
- Finally no noise of Cars, Planes, Trains, Ambulance, Motorcycle etc. dead-end St.
- Private Rd – dead-end driveway
- Gorgeous view of the forest, breakfast/dinner in the balcony is heaven..!
- Pool, Jacuzzi, sauna, Gym, laundry Room.
- Ten min to LA or JPL, ABC , Disney HQ, Burbank Air port, 5 min to GCC, or to shops in High class City of Montrose.
- Excellent for Working at Home, watch nature listen to birds all day.
- Excellent for scared of COVID
- Excellent for Film maker, Artists, Poets/writers, newlywed, Graduates, Retired, scared of Covid
- Enjoy fruits in the complex like fig, apricot, loquat, etc…Like a good movie, it’s a must see
- Enjoy life while you may………..!!!!!
- Dear Agent, We pay you 3.5% if you sell it
Details
Updated on January 27, 2022 at 7:34 am- Standard Details
- Year Built: 1974
- House Type: Condominium
- Cooling: Central Air
- Laundry: Outside
- Open Houses
- Open House 1 Start time: 12:00 AM
- Open House 1 End Time: 12:00 AM
- Open House 2 Start Time: 12:00 AM
- Open House 2 End Time: 12:00 AM
- Showing Instructions
- Showing Contact Name: Juliet
- Showing Contact Phone: 8188601374
- Showing Contact Type: Owner
- Showing Contact Phone:: 8188601374
- Interior Features
- Bedroom: 1
- Interior Features: Balcony, Copper Plumbing Full, Elevator, Granite Counters, Living Room Balcony, Stone Counters, Storage, Trash Chute
- Appliances: Central Water Heater, Dishwasher, Electric Cooktop, Instant Hot Water, Microwave, Refrigerator
- Heating: Central
- Bathroom Features: Bathtub, Shower, Shower in Tub, Privacy toilet door, Stone Counters, Tile Counters
- Kitchen Features: Granite Counters, Kitchen Island, Kitchen Open to Family Room, Remodeled Kitchen
- Flooring: Laminate, Tile
- Security Features: Gated Community
- Cooling: Central Air
- Laundry: Outside
- Room Types: Living Room
- Common Walls: End Unit, No One Above
- Main Level Bedrooms: Yes
- Main Level Bathrooms: Yes
- Kitchen Features: Granite Counters, Kitchen Island, Kitchen Open to Family Room, Remodeled Kitchen
- Exterior Features
- Utilities: Water Available, Water Connected
- Spa Features: Bath Tub, Community
- Patio and Porch Features: Front Porch
- Construction Materials: Natural Building
- Road Frontage Type: Private Road
- Foundation Details: Concrete Perimeter
- Window Features: Screens
- Pool Features: Community, Heated, In Ground
- View: City Lights, Mountain(s), Trees/Woods
- Lot Features: 2 to 4 Acre, Garden
- Community Features: Mountainous, Street Lights
- Water Source: Public
- Sewer: Private Sewer
- Roof: Asphalt
- Additional Features
- There are no Additional Features submitted.
- Location & Financing Features
- Short Sale: No
- Property Sub Type: Condominium
- Financing Terms: Cash, Conventional
- Sales Restrictions : None Known
- Property Information
- Stories Total: 3
- Levels in Unit/Home: Three Or More
- General Details
- Name of Your Neighborhood: Alpha Terrace Garden
- Land Lease: No
- Garage Spaces: 12 x 9
- Number of Units on Property: 101
- Property Condition: Standard
- Start Showing Date: 09/25/2021
- Sign on Property: No
- Uncovered Spaces: 12
- Carport Spaces: 9 x 129 x 12 x 10
- Attached Garage: No
- Topography : Mountainous
- Uncovered Spaces: 12
- HOA
- Is There an HOA: Yes
- HOA Fee: 435
- HOA Fee Frequency: Monthly
- HOA Name: All State HOA Management
- HOA Amenities: Controlled Access, Earthquake Insurance, Gym/Ex Room, Hot Water, Insurance, Meeting Room, Playground, Pool, Recreation Room, Sauna, Spa/Hot Tub, Storage, Trash
- School
- There are no School submitted.
Mortgage Calculator
Monthly
- Down Payment
- Loan Amount
- Monthly Mortgage Payment
- PMI
- Monthly HOA Fees








































