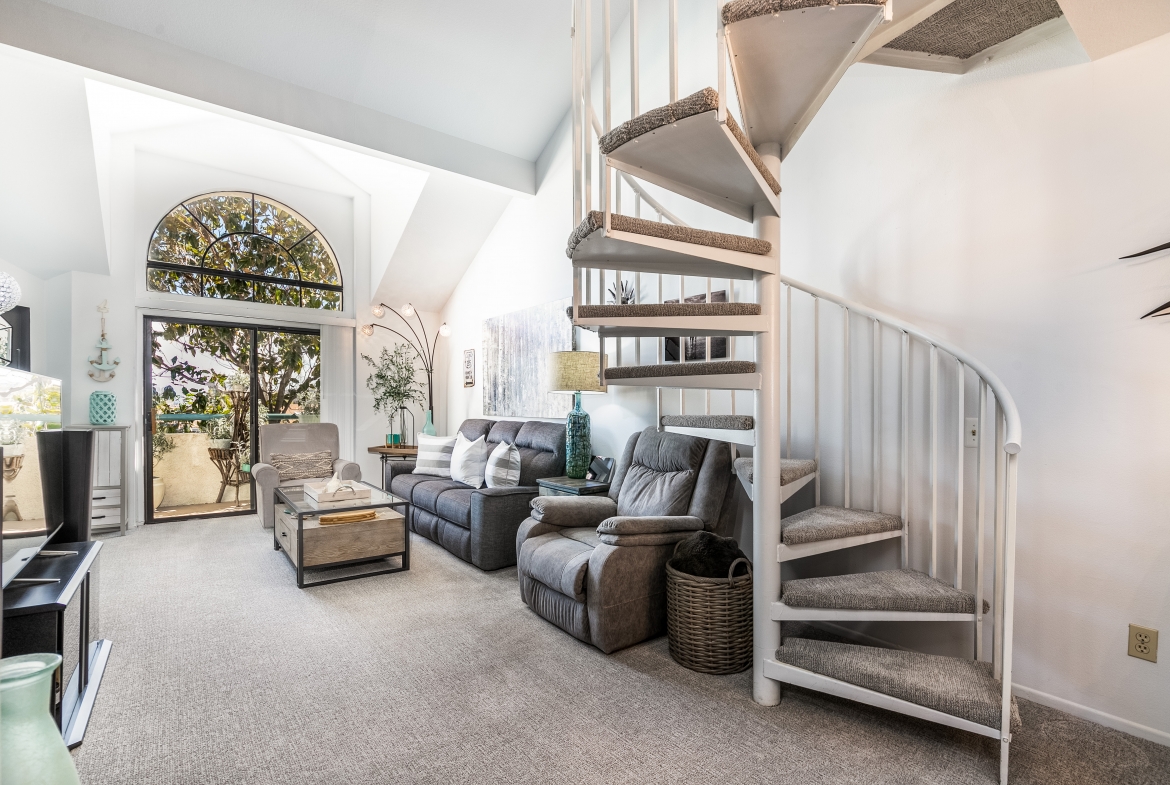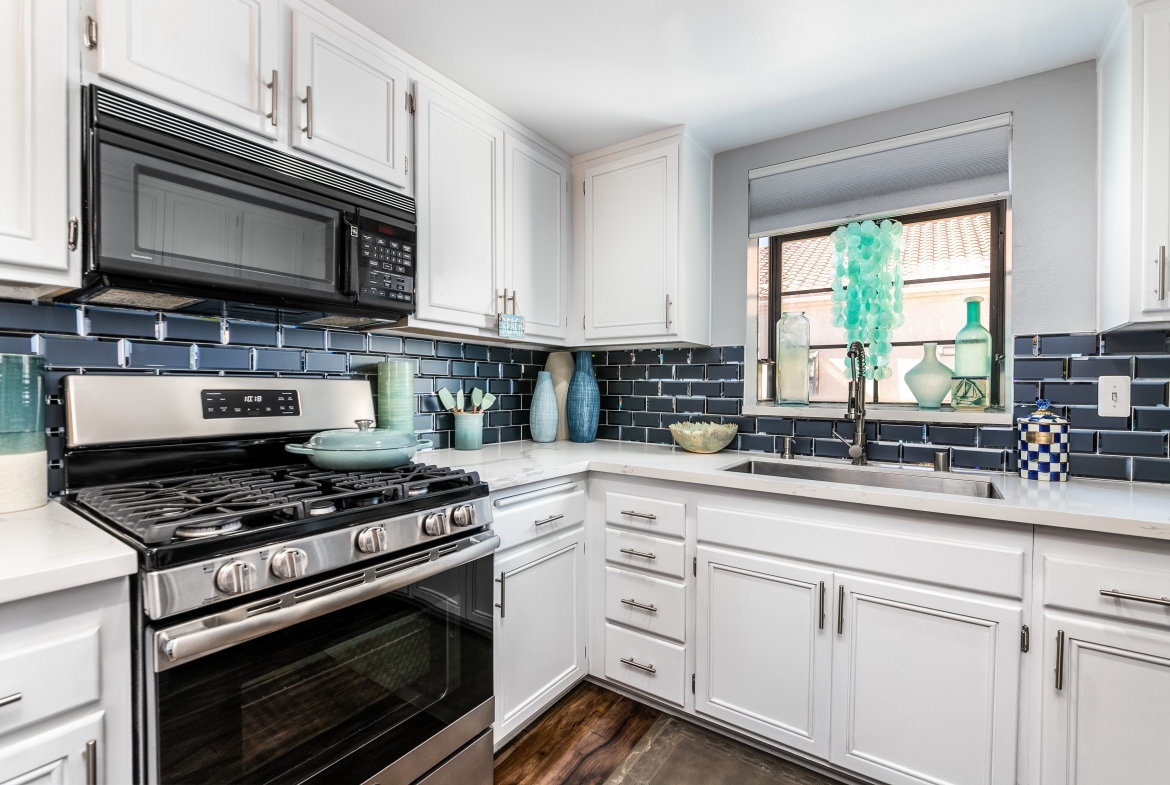18105 Erik Court, #476
Overview
Open on Google Maps- $409,900
- List Price
- Condo
- 2
- 2
- 1992
- 1085
Description
This one wont last! Upper unit with two bedrooms, 2 bathrooms and second floor loft. Pride of ownership, beautifully maintained with vaulted ceilings, cozy fireplace and upgrades throughout. Immaculate, move in ready home. Open concept, living, dining and kitchen. Kitchen has been upgraded with recessed lighting, white quartz countertops, large stainless steel sink and stunning custom backsplash. Newer appliances including Kitchenaid dishwasher and 5 burner stove. Rustic dining room chandelier. Recessed lighting in master bath with newer sink, countertop and toilet. Second bathroom includes a tub shower combo. Stacked washer/dryer in the Unit. Gorgeous view that overlooks the pool and jacuzzi. Two car tandem garage. Greenbelts and walkways for enjoying the outdoors. Close to shopping, dining and entertainment and conveniently located two minutes from the 14 freeway.
Details
Updated on June 11, 2021 at 12:49 pm- Standard Details
- House Type: Condominium
- Cooling: Central Air
- Laundry: Dryer Included, Inside, Stackable, Washer Included
- Open Houses
- There are currently no upcoming open houses scheduled.
- Showing Instructions
- Showing Contact Name: Lisa Kulszan
- Showing Contact Phone: 6615929672
- Showing Contact Type: Owner
- Showing Contact Phone:: 6615929672
- Interior Features
- Bedrooms: 2
- Interior Features: High Ceilings, Living Room Balcony, Recessed Lighting
- Appliances: Dishwasher, ENERGY STAR Qualified Appliances, Water Heater, Gas Cooktop
- Heating: Central
- Kitchen Features: Kitchen Open to Family Room, Quartz Counters, Remodeled Kitchen
- Flooring: Carpet, Laminate, Tile
- Security Features: Smoke Detector(s)
- Cooling: Central Air
- Laundry: Dryer Included, Inside, Stackable, Washer Included
- Room Types: All Bedrooms Down, Living Room, Loft, Main Floor Bedroom, Main Floor Master Bedroom, Master Bathroom
- Fireplace: Gas, Living Room
- Common Walls: 2+ Common Walls
- Main Level Bedrooms: 2
- Main Level Bathrooms: 2
- Kitchen Features: Kitchen Open to Family Room, Quartz Counters, Remodeled Kitchen
- Exterior Features
- Utilities: Cable Available, Electricity Available, Electricity Connected, Phone Available, Sewer Connected, Water Available, Water Connected
- Spa Features: Association
- Construction Materials: Drywall Walls, Stucco
- Road Frontage Type: City Street
- Window Features: Bay Window(s), Blinds, Double Pane Windows, Screens
- Pool Features: Association
- View: Mountain(s), Park/Greenbelt, Pool
- Community Features: Biking, Curbs, Dog Park, Gutters, Hiking, Mountainous, Park, Sidewalks, Street Lights
- Water Source: Public
- Sewer: Public Sewer
- Additional Features
- There are no Additional Features submitted.
- Location & Financing Features
- Short Sale: No
- Property Sub Type: Condominium
- Financing Terms: Cash, Conventional
- Sales Restrictions : None Known
- Property Information
- Stories Total: 1 level plus loft
- Levels in Unit/Home: One
- General Details
- Name of Your Neighborhood: Princessa Estates
- Land Lease: No
- Garage Spaces: 2
- Number of Units on Property: 240
- Property Condition: Standard
- Start Showing Date: 03/12/2021
- Sign on Property: Yes
- Attached Garage: No
- HOA
- Is There an HOA: Yes
- HOA Fee: 345.00
- HOA Fee Frequency: Monthly
- HOA Name: Princessa Estates Homeowners Association
- HOA Phone: 6612861064
- HOA Management Name: Ross Morgan & Company
- HOA Amenities: Earthquake Insurance, Insurance, Management, Pool, Spa/Hot Tub, Trash, Water
- School
- There are no School submitted.
Mortgage Calculator
- Down Payment
- Loan Amount
- Monthly Mortgage Payment
- PMI
- Monthly HOA Fees










































