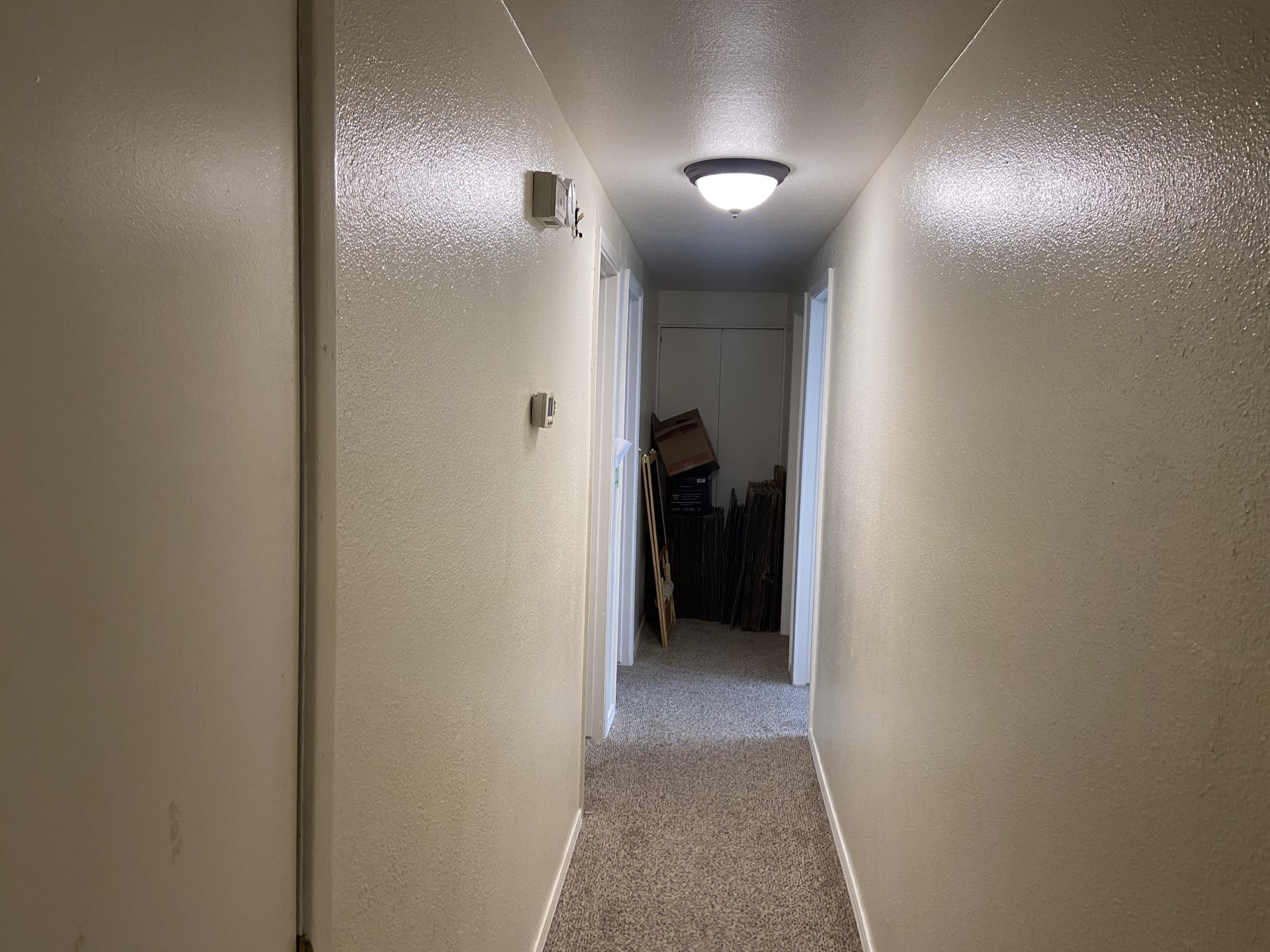For Sale
1545 N 181st Ave, Goodyear, Arizona
1545 N 181st Ave
Overview
Open on Google Maps- $345,000
- List Price
- Single Family Home
- 3
- 2
- 2072
Description
Discover this spacious 3-bedroom, 2.5-bath single family home in the heart of Goodyear, AZ. Boasting a generous floor plan, there’s potential to transform a section into a studio to suit your creative needs. The property offers ample parking, including space for your RV, and additional storage for your materials. Enjoy the pleasant outdoor surroundings with its well-maintained landscaping. This property presents a perfect blend of space and versatility for your lifestyle.
Details
Updated on August 30, 2023 at 12:28 pm- Standard Details
- Year Built: 1981
- House Type: Single Family Residence
- Cooling: Central Air, Evaporative Cooling
- Laundry: Individual Room
- Open Houses
- There are currently no upcoming open houses scheduled.
- Showing Instructions
- Showing Contact Name: Ernesto
- Showing Contact Phone: 9158677129
- Showing Contact Phone:: 9158677129
- Interior Features
- Bedrooms: 3
- Number of Half Bathrooms: 1
- Interior Features: Ceiling Fan(s)
- Heating: Radiant Electric
- Bathroom Features: Bathtub, Shower, Double Sinks In Master Bath, Walk-in shower
- Kitchen Features: Laminate Counter, Pantry Closet
- Flooring: Carpet, Laminate
- Security Features: Smoke Detector(s)
- Cooling: Central Air, Evaporative Cooling
- Laundry: Individual Room
- Room Types: All Bedrooms Down, Living Room, Master Bedroom, Separate Workshop
- Fireplace: Dining Room, Wood Burning
- Common Walls: No Common Walls
- Main Level Bedrooms: 3
- Main Level Bathrooms: 3
- Kitchen Features: Laminate Counter, Pantry Closet
- Exterior Features
- Utilities: SW Gas, City Electric
- Patio and Porch Features: Front Porch, Rear Porch
- Construction Materials: Frame, Stucco, Wood Siding
- Road Frontage Type: Private Road
- Exterior Features: Landscaping
- Foundation Details: See Remarks
- Window Features: Double Pane Windows
- Lot Features: Corner Lot
- Community Features: Park
- Water Source: City Water
- Sewer: Public Sewer
- Exterior Features: Landscaping
- Fencing: Blockwall, Wood
- Roof: Shingle
- Parking Features: Covered, RV Access, RV Possible, Workshop in Garage
- Horses: No
- Landscaping : Grass Front, Synthetic Grass Back
- Zoning/Land Use: Single Family
- Existing Land Use: Residential Lot
- Additional Features
- There are no Additional Features submitted.
- Location & Financing Features
- Short Sale: No
- Property Sub Type: Single Family Residence
- Financing Terms: 1031 Exchange, Cal Vet Loan, Cash, Conventional, FHA, VA Loan
- Sales Restrictions : None Known
- Ownership: Fee Simple
- Parcel Size: .0-.24 Acres
- Property Information
- Stories Total: 1
- Levels in Unit/Home: One
- General Details
- Name of Your Neighborhood: Canada Village
- Land Lease: No
- Number of Units on Property: 1
- Property Condition: Standard
- Other Structures: Storage, Workshop
- Start Showing Date: 08/25/2023
- Sign on Property: No
- Attached Garage: No
- HOA
- Is There an HOA: No
- School
- Elementary School: Blue Horizons
- Middle School: Liberty
- High School: Buckeye Union
Mortgage Calculator
Monthly
- Down Payment
- Loan Amount
- Monthly Mortgage Payment
- PMI
- Monthly HOA Fees












































