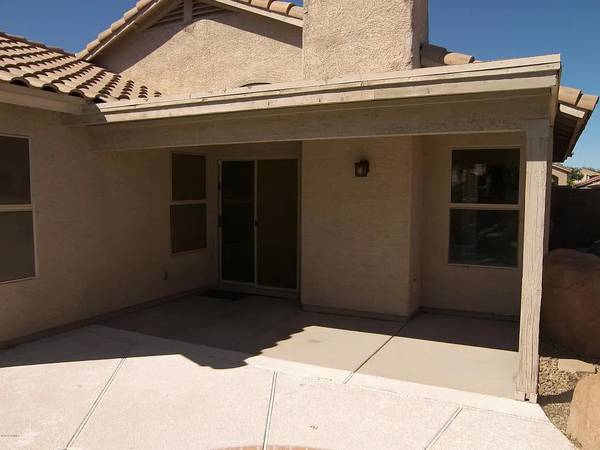15021 w bottle tree ave
Overview
Open on Google Maps- $389,900
- List Price
- Single Family Home
- 2
- 2
- 1234
Description
This is for an outstanding home in excellent condition in the quiet quaint neighborhood of Kingswood Parke on a 4700 sq. ft. lot in Surprise, AZ. (near the intersection of Bell & Reems rds). This home features 3 bedrooms, 2 baths, wood-burning fireplace, outdoor pool w/waterfall feature, attached over-sized 2 car garage and a 20 year lease solar panel system with 14 years remaining (a great cost savings on the electric bill). Great Location close to schools, restaurants. shopping, small business’. Popular floor plan in excellent condition – the great room opens to the covered patio with a beautiful pool with waterfall. Back yard is very private and property is enclosed with a 5′ brick privacy fence. Recently updated with new oversized tile throughout, new carpet in all of the bedrooms. Pool resurfaced 7 years ago, new AC unit 5 years ago, new water heater 3 years ago, new pool pump 4 years ago. New paint and stainless steel appliances. The kitchen overlooks the great room and provides an island counter along with a charming dining area. The Master bedroom also overlooks the pool. Home comes with vaulted ceilings and pot shelves. A very lovely house in a wonderful community.
Details
Updated on August 5, 2023 at 7:31 am- Standard Details
- Year Built: 1995
- House Type: Single Family Residence
- Cooling: Central Air, Dual, Heat Pump
- Laundry: Dryer Included, Electric Dryer Hookup, In Closet, Washer Hookup, Washer Included
- Open Houses
- There are currently no upcoming open houses scheduled.
- Showing Instructions
- Showing Contact Name: kevin van hise
- Showing Contact Phone: 9285021511
- Showing Contact Phone:: 9285021511
- Interior Features
- Bedrooms: 2
- Interior Features: Attic Fan, Cathedral Ceiling(s), Ceiling Fan(s), High Ceilings, Partially Furnished, Tile Counters, Wired for Sound
- Appliances: Dishwasher, Electric Cooktop, Electric Oven, Electric Water Heater, Microwave, Vented Exhaust Fan, Refrigerator
- Heating: Central, Furnace, Forced Air, Heat Pump, Solar, Fireplace(s)
- Bathroom Features: Bathtub, Low Flow Toilet(s), Shower, Closet in bathroom, Corian Counters, Linen Closet/Storage, Remodeled
- Kitchen Features: Tile Counters, Island
- Flooring: Carpet, Tile
- Electric: 220 Volts in Laundry
- Security Features: Security System, Smoke Detector(s)
- Cooling: Central Air, Dual, Heat Pump
- Laundry: Dryer Included, Electric Dryer Hookup, In Closet, Washer Hookup, Washer Included
- Room Types: All Bedrooms Down, Attic, Laundry, Living Room, Master Bedroom, Walk-In Closet
- Fireplace: Wood Burning
- Common Walls: No Common Walls
- Main Level Bedrooms: 3
- Main Level Bathrooms: 2
- Kitchen Features: Tile Counters, Island
- Exterior Features
- Utilities: Cable Available, Electricity Connected, Natural Gas Not Available, Phone Connected, Sewer Connected, Water Connected, APS SRP, City Electric
- Patio and Porch Features: Concrete, Covered Deck, Front Porch
- Construction Materials: Stucco, Frame - Wood
- Road Frontage Type: City Street
- Exterior Features: Landscaping, Open Patio, Pool
- Foundation Details: Concrete Perimeter, Slab
- Window Features: Blinds, Double Pane Windows, Drapes, Solar Screens, Horizontal Blinds
- Pool Features: Filtered, In Ground, No Permits, Waterfall
- View: Mountain(s)
- Lot Features: 10 to 20 Acre, Level, Sprinkler System, Sprinklers Drip System, Yard
- Community Features: Park, Street Lights
- Water Source: Public, City Water
- Sewer: Public Sewer
- Exterior Features: Landscaping, Open Patio, Pool
- Fencing: Brick Wall
- Roof: Spanish Tile
- Parking Features: Attached, Garage Facing Front
- Dining Area: Formal Eat-in Kitchen
- Topography: Level
- Horses: No
- Landscaping : Gravel/Stone Front, Gravel/Stone Back, Irrigation Front, Irrigation Back
- Zoning/Land Use: Single Family
- Existing Land Use: Residential Lot
- Additional Features
- There are no Additional Features submitted.
- Location & Financing Features
- Short Sale: No
- Property Sub Type: Single Family Residence
- Financing Terms: Cash
- Contingency: 60-90 escrow
- Sales Restrictions : None Known
- Ownership: Fee Simple
- Parcel Size: .0-.24 Acres
- Property Information
- Stories Total: 1
- Levels in Unit/Home: One
- Den/Office: No
- General Details
- Name of Your Neighborhood: kingswood parke
- Land Lease: No
- Garage Spaces: 2
- Number of Units on Property: 1
- Property Condition: Updated/Remodeled
- Start Showing Date: 08/05/2023
- Sign on Property: Yes
- Attached Garage: Yes
- Land Lease Fee: na
- HOA
- Is There an HOA: Yes
- HOA Fee: $41/mo
- HOA Name: kingswood parke comm asso.
- HOA Management Name: desert breeze
- HOA Amenities: Outdoor Cooking Area, Picnic Area
- School
- School District: dysart41
- Elementary School: Kindswood
- Middle School: Kingswood
- High School: Willow Canyon
Mortgage Calculator
- Down Payment
- Loan Amount
- Monthly Mortgage Payment
- PMI
- Monthly HOA Fees


























