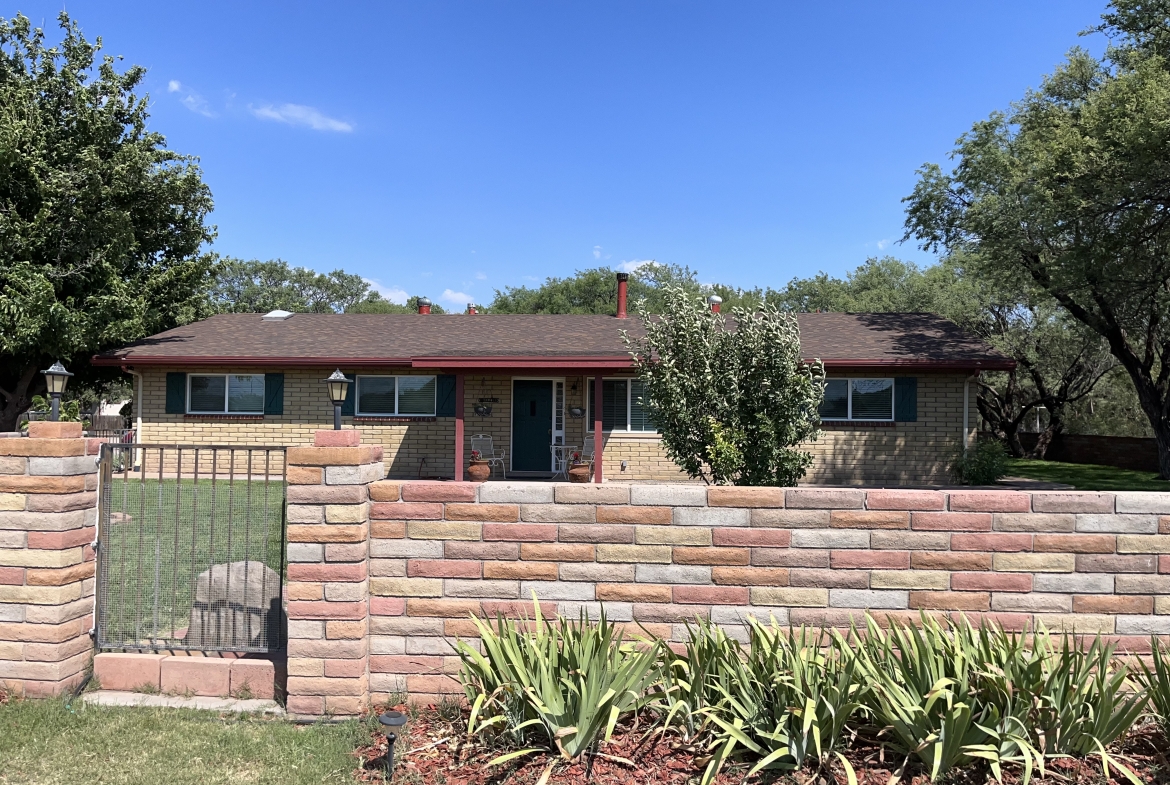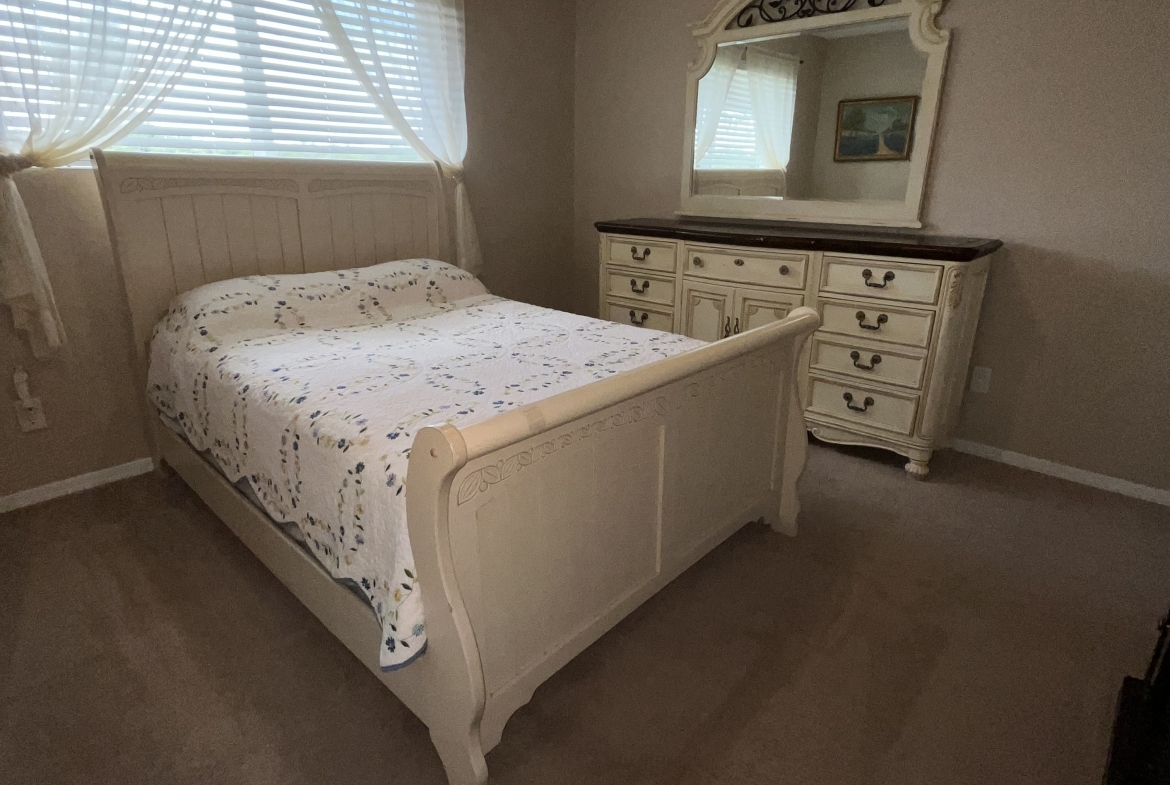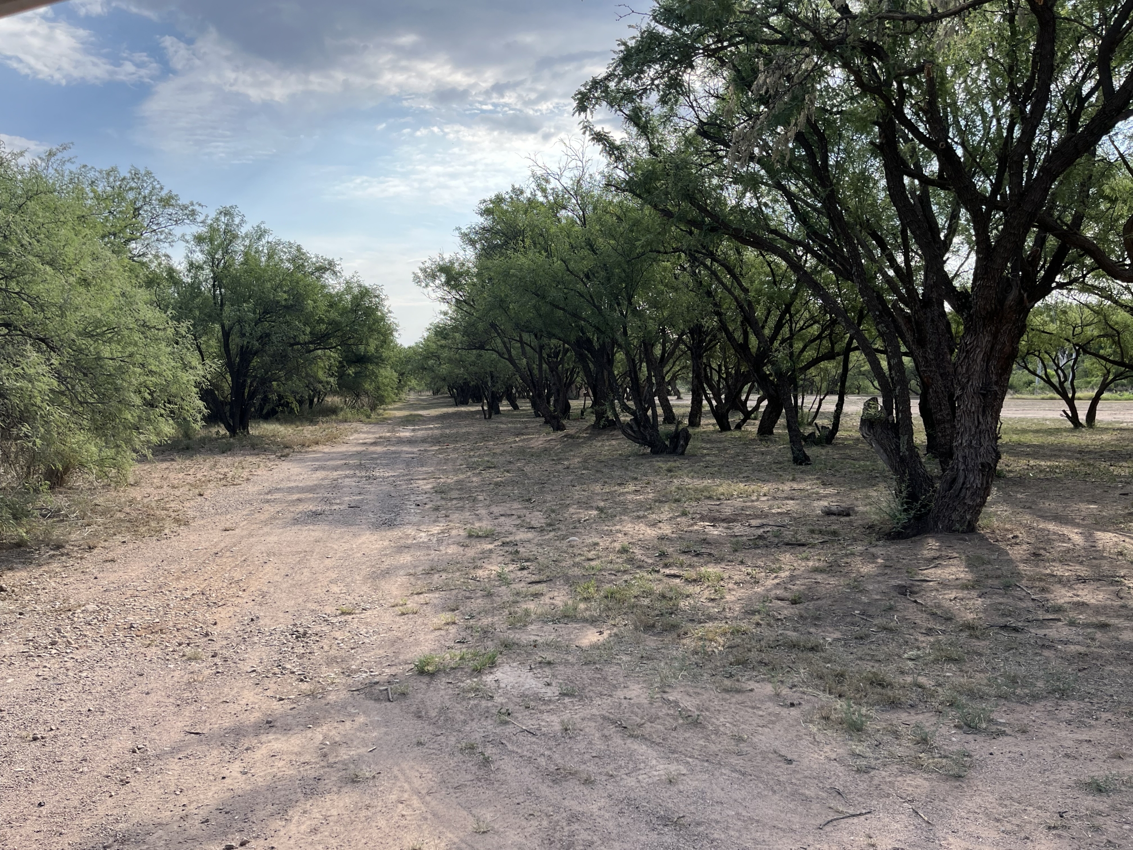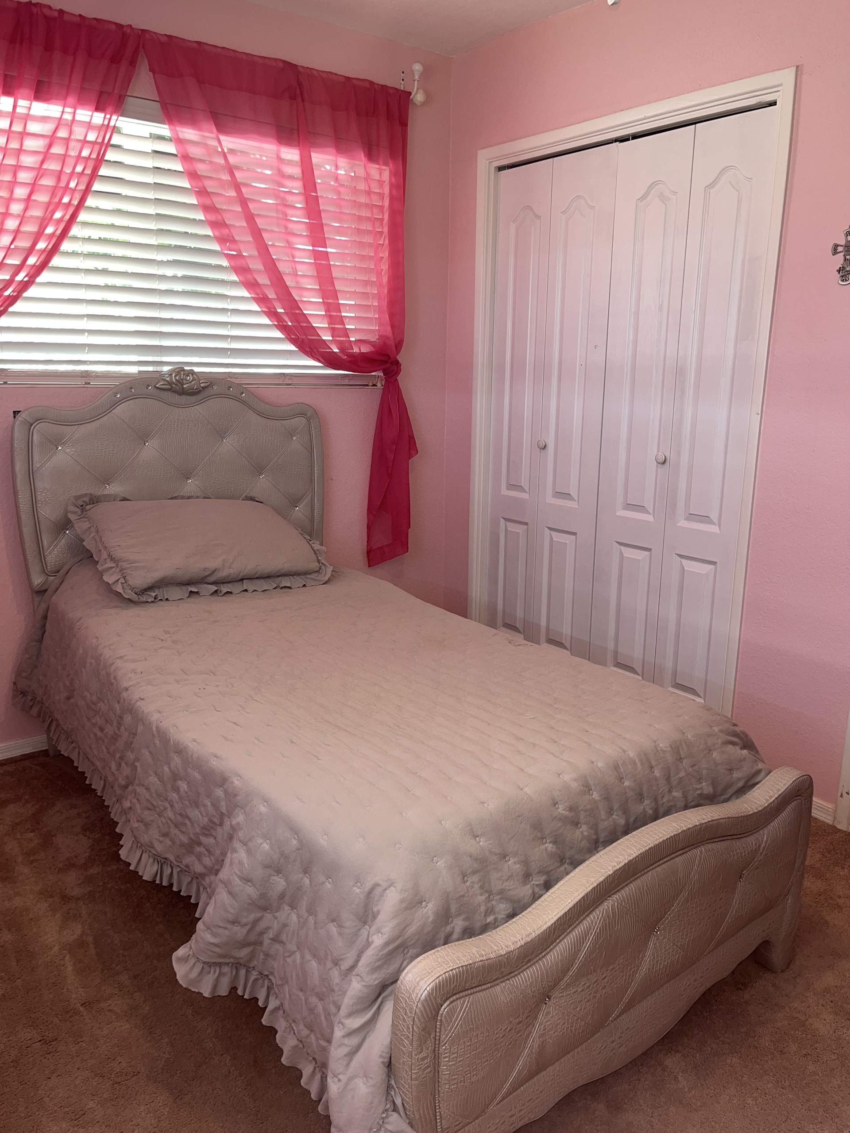1403 E Landers Rd
Overview
Open on Google Maps- 672000
- List Price
- Single Family Home
- 6
- 3
- 3376
Description
“Wow! Amazing! Beautiful! and Awesome!” These are some of the ways people describe this property when they first visit. An incomparable homestead, hard to find in Arizona and ready for you!! You’ll realize it the moment you pull into the driveway lined with pine trees.
The main home has 4 bedrooms and 2.5 baths and an office and more. A total of 2560 heated and cooled sq. ft. with 2 large covered patios, an irrigated grassy lawn inside the brick wall surrounding the home. A total of 8 various fruit trees, each individually irrigated. The home’s yard is attached to a large fenced and irrigated raised bed garden. Next is a larger separate fenced garden with a greenhouse, work shed and a nearby feed shed. There’s also 3 livestock pens and a chicken coop and run to raise your own chicks. Additionally, there are 2 separate large workshops, approximately 25 x 30 and 30 x 30, and a sunken root cellar, all on approximately 8 acres covered with large beautiful manicured mesquite trees and surrounded by many other mature trees where the Babocomari River flows through the property seasonally. This home has its own private well, divided for house and for irrigation, as well as 2 separate septic systems.
The main home has 2 covered porches, a large wood burning fireplace in the family room, a wood burning stove in the dining area, and a wood burning stove and barbeque on the southern porch. A large wet bar is attached to the family room and a breakfast bar attached to the large kitchen which has an island and lots of cupboards. There’s also a separate canning kitchen/laundry room with lots of cabinets and a farm house sink. There are large windows and skylights throughout the home. Lots of updates including the roof and windows which were replaced in 2022. 2 year old gas water heater and 4 year old air conditioner. New waterproof high end laminate floors in the entry, bar and kitchen AND all 3 bathrooms have been remodeled in 2023 with new vanities, fixtures, flooring and bead board.
The 2 story guest house is very cozy and has been continuously updated for the last 5 years. It is 816 sq. ft. It has a fully furnished kitchen, a living room and dining area, 2 BD and 1 BA equipped with a washer and dryer. It has a large porch and a private wood fenced yard. This guest house is very separate from the main home. It has been super host rated on Air BnB for 5 years and all the furnishings are included!
1403 E Landers is being sold with the addition of approximately 4 more attached acres at 1401 E Landers, Parcel #106-27-050B6, which is also surrounded by manicured mature mesquite trees. It has full electric and its own private well and septic system. In total, 2 private wells and 3 septic systems on the 2 properties of approximately 12 majestic acres! A one of a kind property where pictures really can’t do it justice! This is a must visit property just prepare to fall in love!
This home is still occupied by the homeowners but a quick close is absolutely possible but not necessary. PLEASE, NO Realtors! We’ve already picked a realtor if we choose to list. 2.5% Buyers Agent commission. By appointment only. OPEN HOUSE JULY 1st! Home being sold as is. No repairs will be done. Seller willing to pay $500 towards a home warranty of buyers choosing at closing. Buyers should verify all info if it is important.
Details
Updated on August 9, 2023 at 6:28 pm- Standard Details
- Year Built: 1980
- House Type: Single Family Residence, Residential, Land
- Cooling: Central Air, Electric
- Open Houses
- Open House Date 1: 07/01/2023
- Open House 1 Start time: 10:00 AM
- Open House 1 End Time: 3:00 PM
- Showing Instructions
- Showing Contact Name: Kim or Gerald
- Showing Contact Phone: 5204779488
- Showing Contact Phone:: 5204779488
- Interior Features
- Bedrooms: 6
- Number of Half Bathrooms: 1
- Interior Features: Attic Fan, Bar, Brick Walls, Ceiling Fan(s), Pantry, Pull Down Stairs to Attic, Recessed Lighting, Storage, Tile Counters, Wet Bar, Wood Product Walls
- Appliances: Barbecue, Central Water Heater, Convection Oven, Dishwasher, Disposal, Double Oven, Electric Cooktop, Electric Oven, Electric Range, Water Heater, High Efficiency Water Heater, Ice Maker, Propane Water Heater, Range Hood, Vented Exhaust Fan, Refrigerator, Water Softener
- Heating: Central, Furnace, Propane, Fireplace(s)
- Bathroom Features: Bathtub, Shower, Shower in Tub, Granite Counters, Remodeled, Upgraded Vanity area, Walk-in shower
- Kitchen Features: Kitchen Island, Breakfast Area, Tile Counter, Island, Pantry Closet, Skylight(s)
- Flooring: Carpet, Laminate, Tile
- Cooling: Central Air, Electric
- Room Types: All Bedrooms Down, Basement, Laundry, Living Room, Main Floor Bedroom, Main Floor Master Bedroom, Master Bathroom, Master Bedroom, Master Suite, Multi-Level Bedroom, Great Room, Bonus/Game Room, Guest Qtrs-Sep Entrn, Separate Workshop
- Fireplace: Blower Fan, Dining Room, Free Standing, Great Room, Outside, Wood Burning, Wood Stove Insert
- Main Level Bedrooms: 5
- Main Level Bathrooms: 3
- Kitchen Features: Kitchen Island, Breakfast Area, Tile Counter, Island, Pantry Closet, Skylight(s)
- Exterior Features
- Utilities: Electricity Connected, Propane, Sewer Connected, Water Connected, City Electric, SSVEC
- Patio and Porch Features: Brick, Enclosed, Front Porch, Rear Porch
- Construction Materials: Brick
- Road Frontage Type: Private Road
- Foundation Details: Slab
- Waterfront Property Features: River Front, Stream
- Window Features: Blinds, Double Pane Windows, Drapes, ENERGY STAR Qualified Windows, Screens, Skylight(s), Exterior Shutter, Vertical Blinds
- View: Desert, Mountain(s), Orchard
- Lot Features: 10 to 20 Acre, Agricultural, Agricultural - Other, Back Yard, Garden, Horse Property Improved, Horse Property Unimproved, Lawn, Misting System, Ranch, Sprinkler System, Sprinklers Timer, Value In Land, Yard
- Community Features: Mountainous
- Water Source: Private, Well - Privately Owned, Onsite Well
- Sewer: Private Sewer, Septic Tank, Septic-in & Connected
- Fencing: Brick Wall, Excellent Condition, Livestock, Wood, Wrought Iron
- Roof: Asphalt
- Parking Features: Guest Parking Available, Private, RV Possible, Uncovered Parking Spaces 2+, Workshop in Garage
- Topography: Lot Grade Varies
- Horses: Yes
- Architectural Style: Other (See Remarks)
- Landscaping : Dirt Front, Desert Front, Grass Front, Grass Back, Yrd Wtring Sys Front, Yrd Wtring Sys Back, Irrigation Front, Irrigation Back
- Zoning/Land Use: Single Family
- Existing Land Use: Residential Lot
- Additional Features
- There are no Additional Features submitted.
- Location & Financing Features
- Short Sale: No
- Property Sub Type: Single Family Residence, Residential, Land
- Financing Terms: Cash, Conventional, FHA, VA Loan
- Contingency: NOT Contingent upon appraisal or buyer financing
- Sales Restrictions : None Known
- Ownership: Fee Simple
- Parcel Size: .0-.24 Acres
- Property Information
- Levels in Unit/Home: One, Two
- Den/Office: Yes
- General Details
- Name of Your Neighborhood: Presidential Estates
- Land Lease: No
- Number of Units on Property: 2
- Property Condition: Turnkey, Updated/Remodeled
- Other Structures: Barn(s), Greenhouse, Guest House Detached, Second Garage Detached, Shed(s), Workshop
- Start Showing Date: 06/24/2023
- Sign on Property: Yes
- Uncovered Spaces: 6
- Attached Garage: No
- Additional Parcels For Sale?: Yes
- Uncovered Spaces: 6
- HOA
- Is There an HOA: No
- School
- There are no School submitted.
Mortgage Calculator
- Down Payment
- Loan Amount
- Monthly Mortgage Payment
- PMI
- Monthly HOA Fees




















































































































