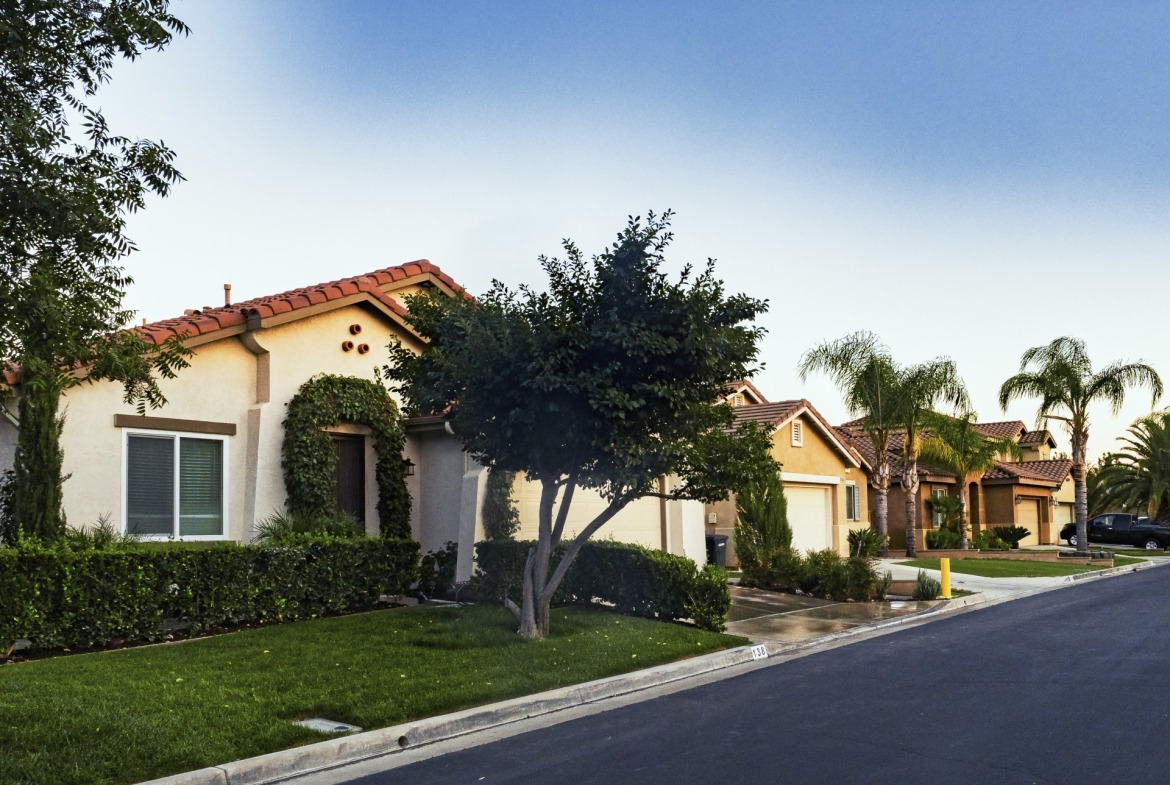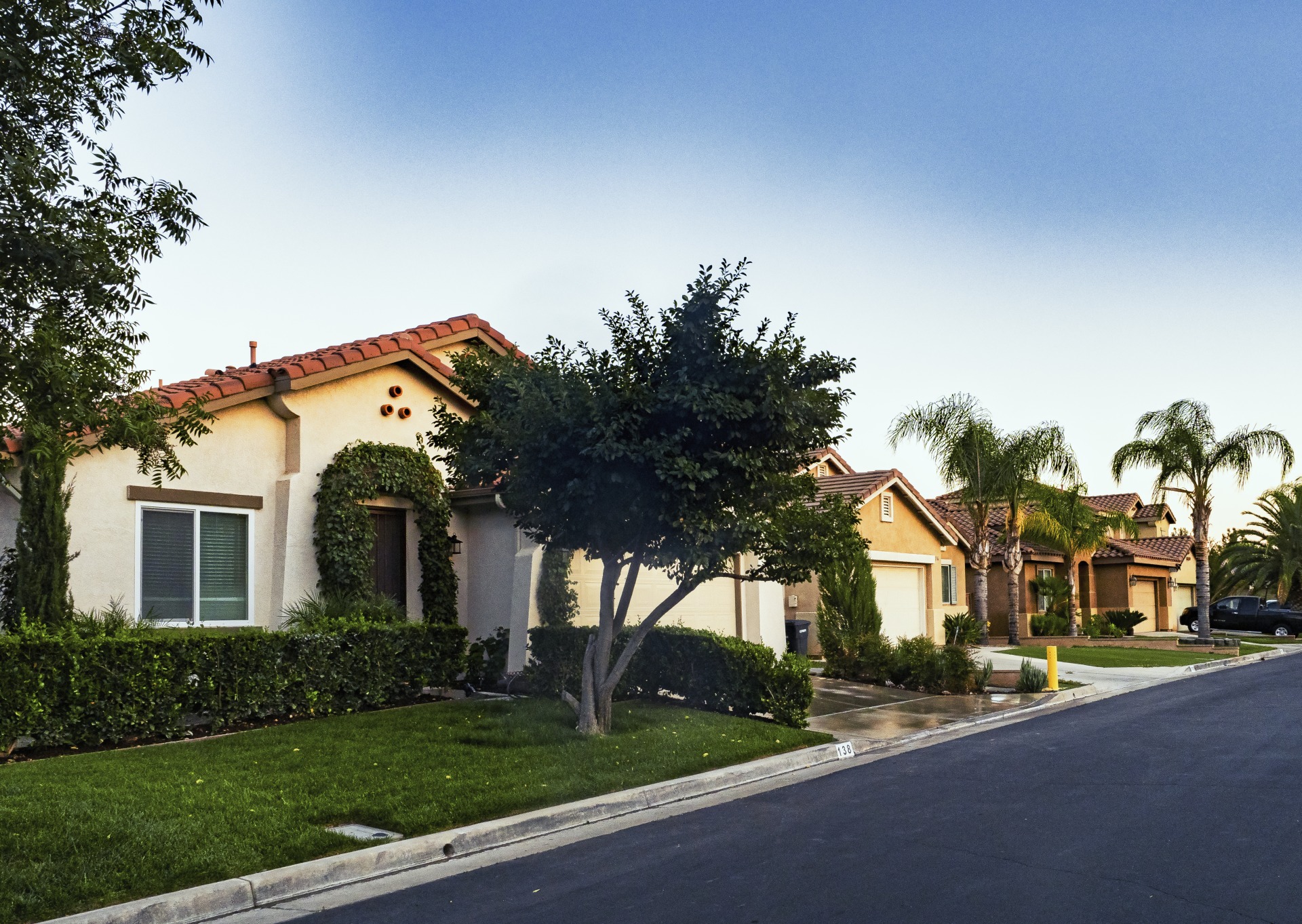138 Atlante ct.
Overview
Open on Google Maps- 495000
- List Price
- Single Family Home
- 3
- 2
- 1,872
Description
All Ages! Adorable Single Story Home located in the Belmont Seville Golf Community in West Hemet! Kitchen and master bath remodel this year with new open floor plan. New flooring and paint inside and out, as well as new windows and interior doors. Energy efficient upgrades include a paid off 5kw solar and battery storage, new AC heat pump system and new attic insulation and heat pump water heater. Ideal cul-de-sac location for anyone with a commute. Easy freeway access, close drive to Hemet, Menifee, Murrieta Temecula, Perris and most IE areas. Walk to golf course or the beautiful, renovated family park! Nice spacious 3 bedroom, 2 bath home with bonus room or optional 4th bedroom. Includes a family room and living room, plenty of storage, an indoor laundry room and attached garage. Almost 2,000 Sq Ft of well laid out living space, neutral colors throughout & is move in ready. Beautiful curb appeal and immaculate backyard with outdoor covered patio for outdoor living.Designer black stainless Appliances included in sale, must see for yourself.
Details
Updated on January 25, 2024 at 11:58 am- Standard Details
- Year Built: 2006
- House Type: Single Family Residence
- Cooling: Central Air, Heat Pump, High Efficiency
- Laundry: Gas & Electric Dryer Hookup, Individual Room, Washer Hookup
- Open Houses
- Open House Date 1: 11/04/2023
- Open House Date 2: 11/11/2023
- Open House 1 Start time: 1:00 PM
- Open House 1 End Time: 4:00 PM
- Open House 2 Start Time: 1:00 PM
- Open House 2 End Time: 4:00 PM
- Showing Instructions
- Showing Contact Name: Michael O'Neal
- Showing Contact Phone: 7608777343
- Showing Contact Phone:: 7608777343
- Interior Features
- Bedrooms: 3
- Interior Features: Ceiling Fan(s), Copper Plumbing Full, High Ceilings, Open Floorplan, Pull Down Stairs to Attic, Recessed Lighting, Stone Counters
- Appliances: Dishwasher, Electric Range, High Efficiency Water Heater, Water Softener
- Heating: Central, Heat Pump
- Bathroom Features: Bathtub, Low Flow Toilet(s), Shower, Shower in Tub, Closet in bathroom, Double Sinks In Master Bath, Linen Closet/Storage, Privacy toilet door, Quartz Counters, Remodeled, Separate tub and shower, Soaking Tub, Upgraded Vanity area, Walk-in shower
- Flooring: Tile
- Electric: 220 Volts in Kitchen, 220 Volts in Laundry
- Security Features: Carbon Monoxide Detector(s), Closed Circuit Camera(s), Fire and Smoke Detection System, Security Lights
- Cooling: Central Air, Heat Pump, High Efficiency
- Laundry: Gas & Electric Dryer Hookup, Individual Room, Washer Hookup
- Room Types: Main Floor Master Bedroom, Master Bathroom, Family Room, All Bedrooms Down, Laundry, Living Room, Attic, Walk-In Closet
- Common Walls: No Common Walls
- Main Level Bedrooms: 3
- Main Level Bathrooms: 2
- Number of Bathrooms: 1
- Fireplaces Total: 1
- Exterior Features
- Utilities: Cable Connected, Electricity Connected, Natural Gas Connected, Phone Connected, Sewer Connected, Water Connected
- Patio and Porch Features: Concrete, Covered Deck
- Construction Materials: Blown-In Insulation, Stucco
- Road Frontage Type: City Street
- Foundation Details: Slab
- Window Features: ENERGY STAR Qualified Windows, Horizontal Blinds
- View: Mountain(s)
- Lot Features: Back Yard, Cul-De-Sac, Front Yard, Sprinklers Drip System, Sprinklers Timer, Yard
- Community Features: Park, Street Lights, Golf Course
- Water Source: City Water
- Sewer: Public Sewer
- Fencing: Wood
- Roof: Spanish Tile
- Parking Features: EV Charging, Garage Facing Front
- Dining Area: Formal Eat-in Kitchen
- Topography: Level
- Horses: No
- Architectural Style: Spanish
- Zoning/Land Use: Single Family
- Existing Land Use: Residential Lot
- Additional Features
- There are no Additional Features submitted.
- Location & Financing Features
- Short Sale: No
- Property Sub Type: Single Family Residence
- Financing Terms: Cash, Conventional, FHA, VA
- Sales Restrictions : Standard
- Parcel Size: .0-.24 Acres
- Body Type: Double Wide
- Dwelling Styles: Detached
- Property Information
- Stories Total: 1
- Levels in Unit/Home: One
- General Details
- Land Lease: No
- Garage Spaces: 2
- Property Condition: Updated/Remodeled
- Start Showing Date: 11/04/2023
- Uncovered Spaces: 2
- Attached Garage: Yes
- Topography : Level
- Uncovered Spaces: 2
- HOA
- Is There an HOA: Yes
- HOA Fee: 62
- HOA Fee Frequency: Monthly
- HOA Name: Belmont Seville
- HOA Phone: 9514448244
- HOA Management Name: five star management
- HOA Amenities: Maintenance Grounds, Outdoor Cooking Area, Picnic Area, Playground, Security
- Rec Center Paid (Frequency): Annually
- School
- School District: Hemet
Mortgage Calculator
- Down Payment
- Loan Amount
- Monthly Mortgage Payment
- PMI
- Monthly HOA Fees














































































