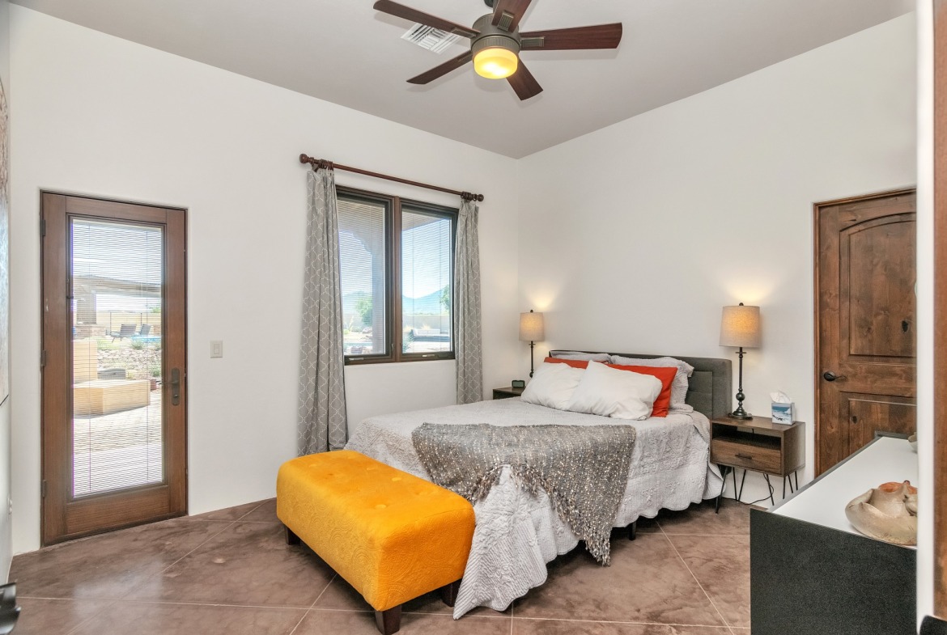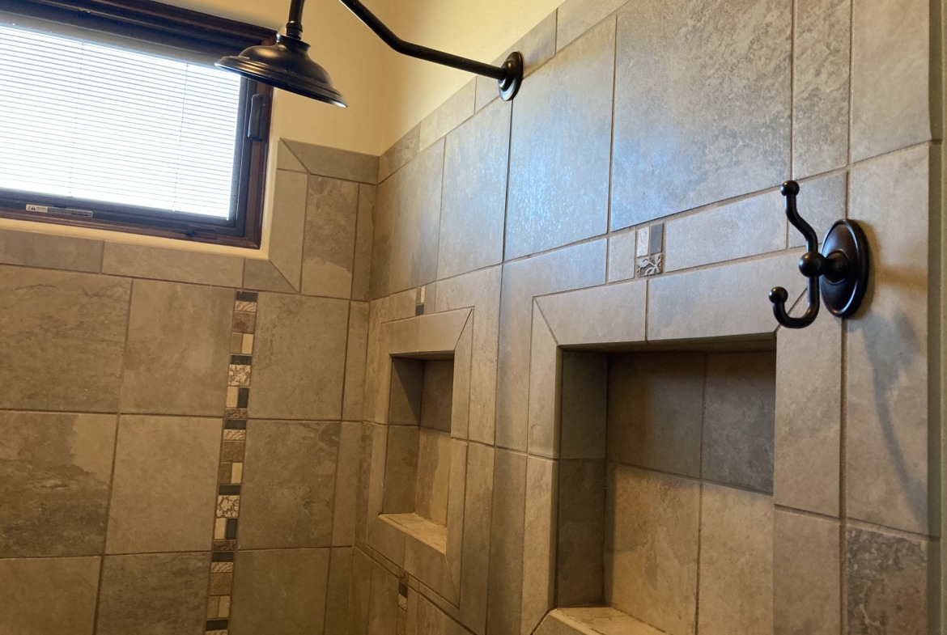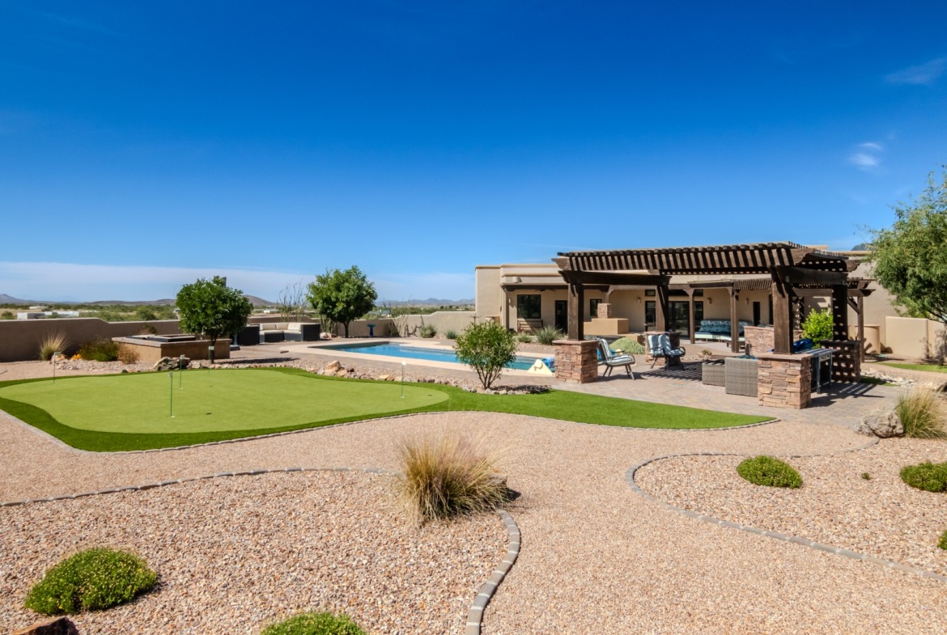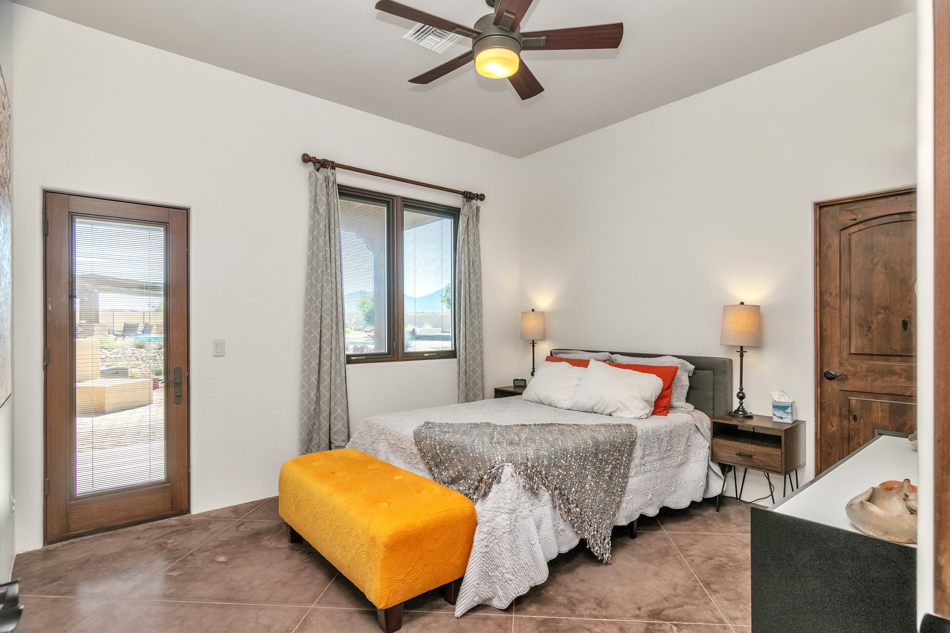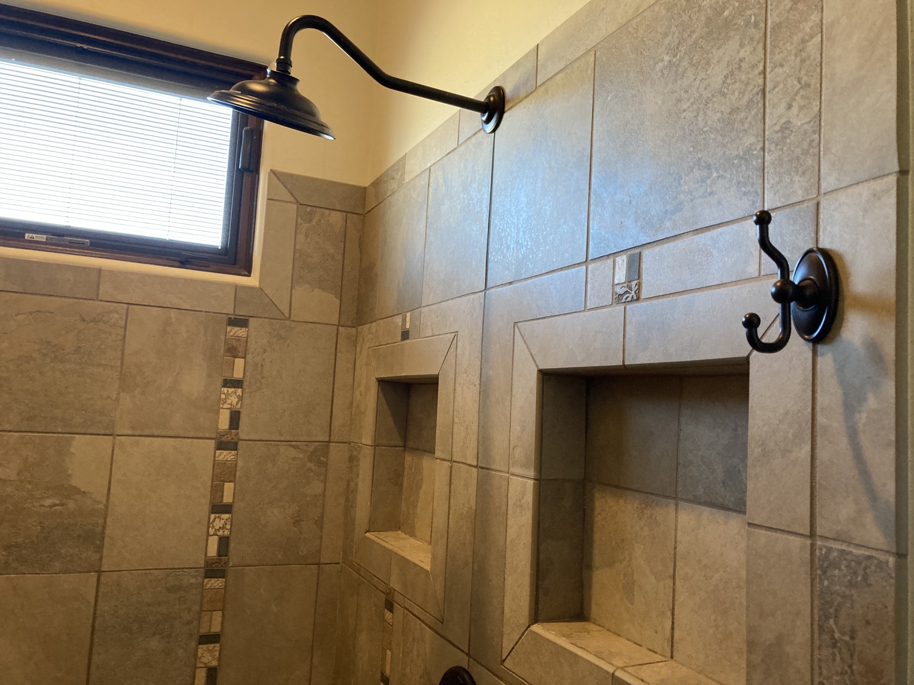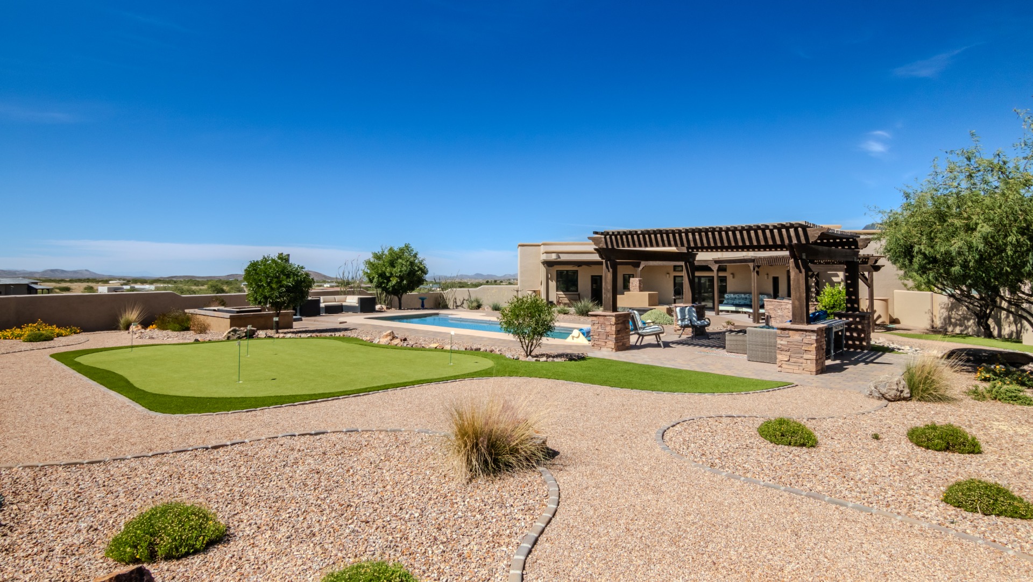1307 S Sabino Pl
Overview
Open on Google Maps- 749000
- List Price
- Single Family Home
- 3
- 2
- 2,784
Description
Captivating Mountain-View Oasis in Redhawk at J-Six Ranch
Nestled on a peaceful cul-de-sac lot within the beautiful Redhawk at J-Six Ranch community, this magnificent 3-bedroom, 2.5-bath custom home sits on 4.5 acres of tranquil desert beauty. Built in 2012, this 2,784 Sq ft split floor-plan home offers an array of exceptional features:
- Colored concrete floors, knotty alder doors, and Cherry Cabinetry.
- Pella Casement windows for abundant natural light.
- Stainless steel appliances in the well-appointed kitchen.
- Ceiling fans throughout for added comfort.
- Extra-large 3-car garage with a 4.32 kVA PV solar array atop for reduced electric bills
- Exercise/Bonus Room
Step outside, and you’ll discover an entertainer’s dream backyard, complete with a solar-heated, saltwater lap pool, three inviting seating areas, a putting green, built-in barbecue grill, and an outdoor fireplace. Immerse yourself in the peaceful Arizona evenings and make memories with loved ones.
Additional features that set this property apart:
- 1,200-gallon rainwater collection system.
- 1,000-gallon graywater capture tank.
- Whole-house humidifier for added comfort.
- Dual heat pumps for efficient climate control.
- Exterior painted in Feb 2023; roof coated in Nov 2020.
- Roof insulated to an R-Value of 49.
- 400-amp electric service.
- Included 196 sq ft Shed for extra storage needs.
Adjacent 3 Acre Lot Opportunity: Take advantage of the adjacent 3-acre lot (#248) available for sale. The seller offers favorable pricing if purchased together with this stunning property.
Don’t miss your chance to experience the Arizona lifestyle at its finest. Contact us today to schedule a viewing and make this captivating oasis your own.
Details
Updated on October 30, 2023 at 1:10 pm- Standard Details
- Year Built: 2012
- House Type: Single Family Residence
- Cooling: Central Air, Electric, ENERGY STAR Qualified Equipment, Heat Pump, High Efficiency, Humidity Control, SEER Rated 13-15, Zoned
- Laundry: Dryer Included, Electric Dryer Hookup, Individual Room, Inside, Washer Hookup, Washer Included
- Open Houses
- There are currently no upcoming open houses scheduled.
- Showing Instructions
- Showing Contact Name: Ken & Lori Augustine
- Showing Contact Phone: 5204259618
- Showing Contact Phone:: 5204259618
- Interior Features
- Bedrooms: 3
- Number of Half Bathrooms: 1
- Interior Features: Built-in Features, Ceiling Fan(s), Granite Counters, High Ceilings, Laminate Counters, Open Floorplan, Pantry, Recessed Lighting, Stone Counters, Storage, Track Lighting, Wired for Data, Wired for Sound
- Appliances: Barbecue, Central Water Heater, Convection Oven, Dishwasher, Double Oven, Electric Cooktop, Electric Oven, Electric Water Heater, ENERGY STAR Qualified Appliances, ENERGY STAR Qualified, Water Heater, Freezer, High Efficiency Water Heater, Hot Water Circulator, Ice Maker, Instant Hot Water, Microwave, Range Hood, Tankless Water Heater, Vented Exhaust Fan, Refrigerator
- Heating: Central, Zoned, Forced Air, Heat Pump, Solar, ENERGY STAR Qualified Equipment, High Efficiency, Humidity Control
- Bathroom Features: Bathtub, Low Flow Shower, Low Flow Toilet(s), Shower, Double Sinks In Master Bath, Linen Closet/Storage, Privacy toilet door, Separate tub and shower, Soaking Tub, Walk-in shower
- Kitchen Features: Built-in Trash/Recycling, Granite Counters, Kitchen Island, Kitchen Open to Family Room, Pots & Pan Drawers, Self-closing drawers, Walk-In Pantry, Granite Counter, Island, Island w/Sink, Kitchen/Family Combo Pantry Cabinet, Pantry Closet
- Flooring: Concrete
- Electric: 220 Volts in Garage, 220 Volts in Kitchen, 220 Volts in Laundry
- Security Features: Carbon Monoxide Detector(s), Security System, Smoke Detector(s), Wired for Alarm System
- Cooling: Central Air, Electric, ENERGY STAR Qualified Equipment, Heat Pump, High Efficiency, Humidity Control, SEER Rated 13-15, Zoned
- Laundry: Dryer Included, Electric Dryer Hookup, Individual Room, Inside, Washer Hookup, Washer Included
- Room Types: All Bedrooms Down, Exercise Room, Laundry, Library, Main Floor Bedroom, Main Floor Master Bedroom, Master Bathroom, Master Bedroom, Master Suite, Walk-In Closet, Great Room, Library-Blt-in Bkcse
- Fireplace: Outside, Wood Burning
- Common Walls: No Common Walls
- Main Level Bedrooms: 3
- Main Level Bathrooms: 2
- Kitchen Features: Built-in Trash/Recycling, Granite Counters, Kitchen Island, Kitchen Open to Family Room, Pots & Pan Drawers, Self-closing drawers, Walk-In Pantry, Granite Counter, Island, Island w/Sink, Kitchen/Family Combo Pantry Cabinet, Pantry Closet
- Exterior Features
- Utilities: Cable Not Available, Electricity Available, Electricity Connected, Phone Available, Sewer Available, Sewer Connected, Underground Utilities, Water Available, Water Connected, SSVEC
- Patio and Porch Features: Concrete, Front Porch
- Construction Materials: Blown-In Insulation, Cellulose Insulation, Concrete, Drywall Walls, Frame, Radiant Barrier, Stucco, Frame - Wood, Blown Cellulose, Low VOC Insulation
- Road Frontage Type: County Road
- Foundation Details: See Remarks, Slab
- Window Features: Blinds, Casement Windows, Double Pane Windows, Drapes, ENERGY STAR Qualified Windows, Insulated Windows, Screens, Wood Frames, Draperies, Horizontal Blinds
- Pool Features: Fenced, Filtered, Gunite, In Ground, Lap, Pebble, Permits, Pool Cover, Private, Salt Water, Solar Heat, Tile
- View: Mountain(s), Panoramic, Pool
- Lot Features: 4 to 10 Acre, Back Yard, Cul-De-Sac, Front Yard, Gentle Sloping, Landscaped, Up Slope from Street
- Community Features: Biking, Horse Trails
- Water Source: Private Water Company
- Sewer: Conventional Septic, Sewer-in & Connected, Septic Tank, Septic-in & Connected
- Fencing: Excellent Condition, Privacy, Stucco Wall
- Roof: Elastomeric, Flat
- Parking Features: Attached, Garage Facing Side, Private
- Dining Area: Dining in LR/GR
- Topography: Lot Grade Varies
- Horses: No
- Architectural Style: Santa Fe/Pueblo
- Accessibility: Dr/Access 32in+ Wide, Bath Roll-In Shower, Bath Lever Faucets
- Landscaping : Gravel/Stone Front, Gravel/Stone Back, Grass Back, Synthetic Grass Frnt, Synthetic Grass Back
- Zoning/Land Use: Single Family
- Existing Land Use: Residential Lot
- Additional Features
- There are no Additional Features submitted.
- Location & Financing Features
- Short Sale: No
- Property Sub Type: Single Family Residence
- Financing Terms: Cash, Conventional
- Sales Restrictions : Standard
- Ownership: Fee Simple
- Parcel Size: .0-.24 Acres
- Property Information
- Stories Total: 1
- Levels in Unit/Home: One
- Den/Office: Yes
- General Details
- Name of Your Neighborhood: Red Hawk at J-6 Ranch
- Land Lease: No
- Garage Spaces: 3
- Number of Units on Property: 1
- Assessments: Unknown
- Property Condition: Turnkey
- Other Structures: Shed(s), Storage
- Start Showing Date: 10/13/2023
- Sign on Property: Yes
- Attached Garage: Yes
- HOA
- Is There an HOA: Yes
- HOA Fee: $150
- HOA Fee Frequency: Annually
- HOA Name: Red Hawk at J-6 Ranch HOA
- HOA Phone: 5203185259
- HOA Management Name: Red Hawk Ranch Properties LLC
- HOA Amenities: Management
- School
- School District: Benson
- Elementary School: Benson
- Middle School: Benson
- High School: Benson
Mortgage Calculator
- Down Payment
- Loan Amount
- Monthly Mortgage Payment
- PMI
- Monthly HOA Fees























